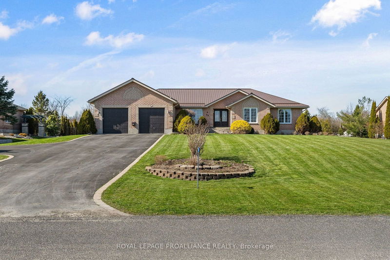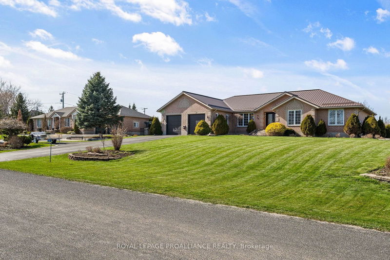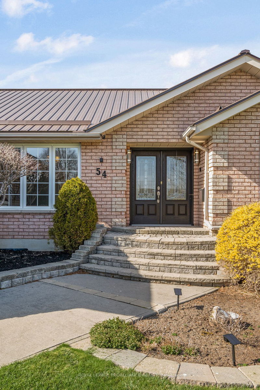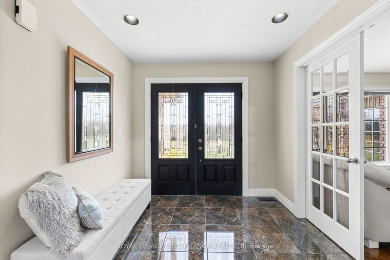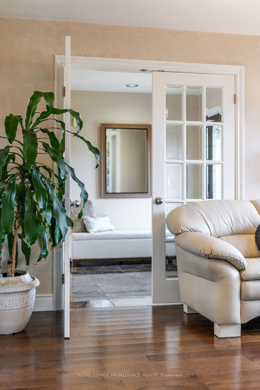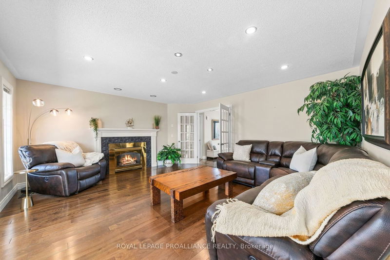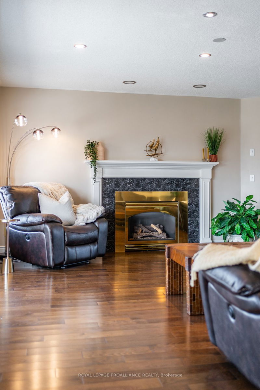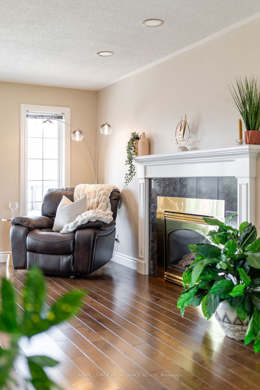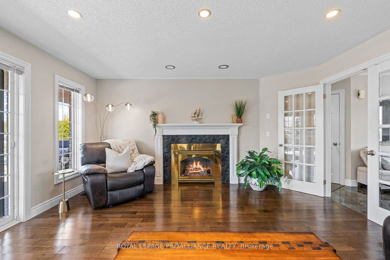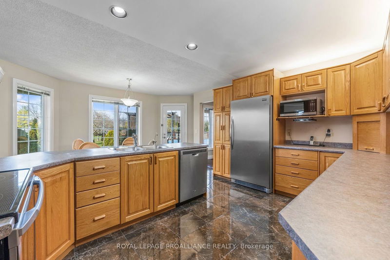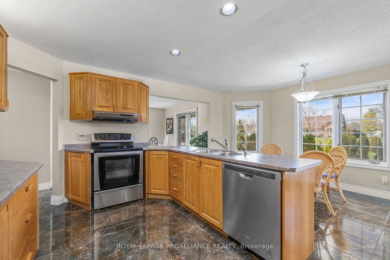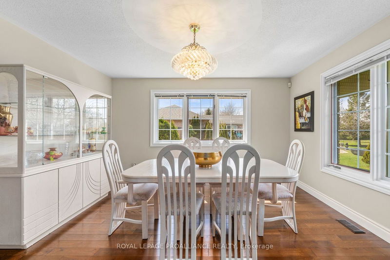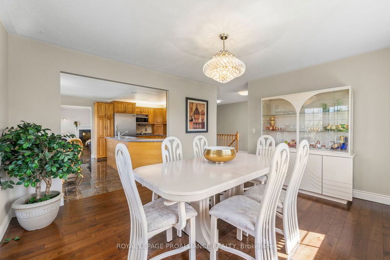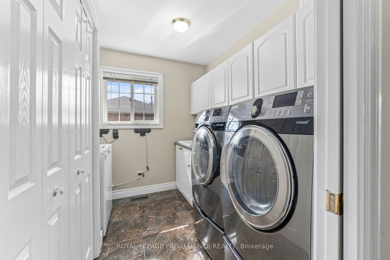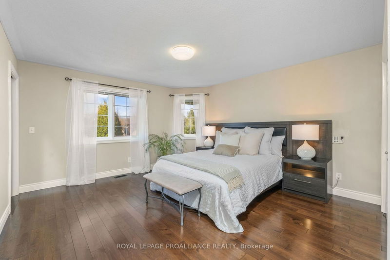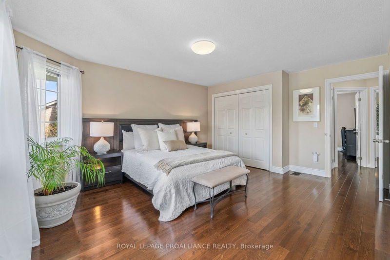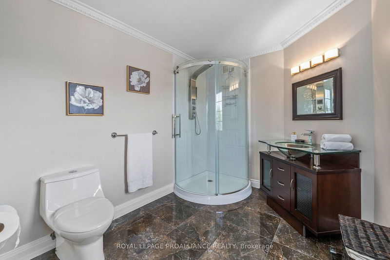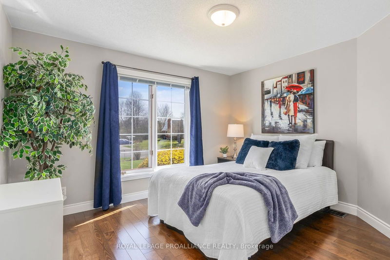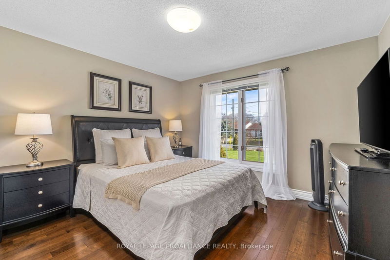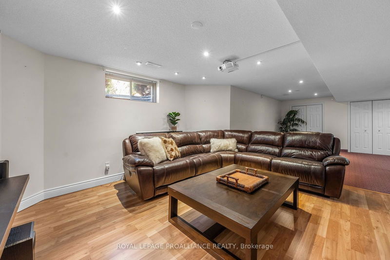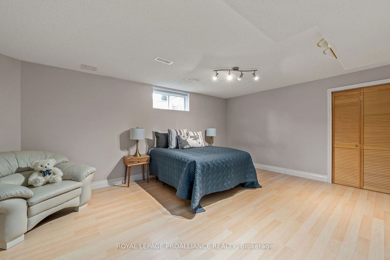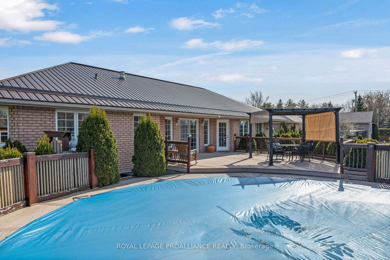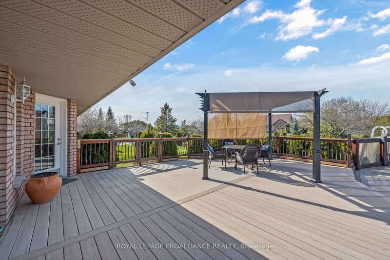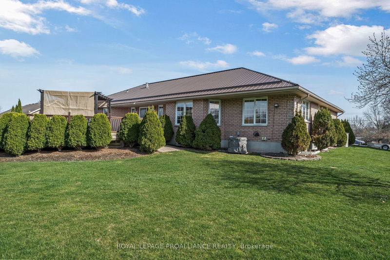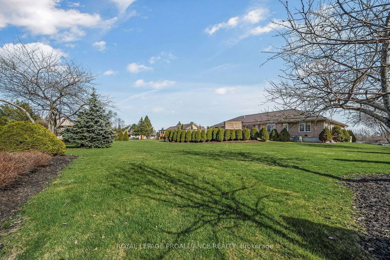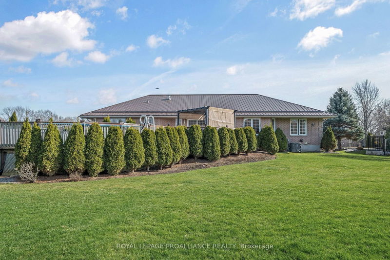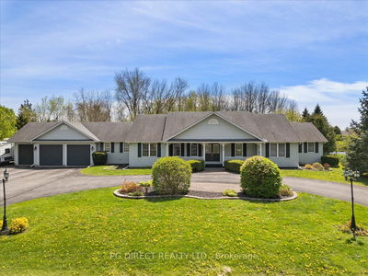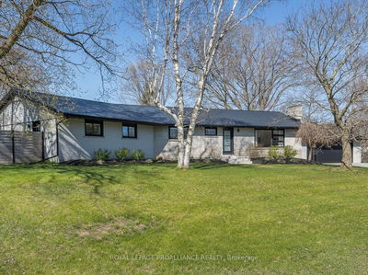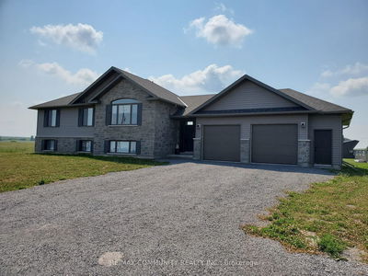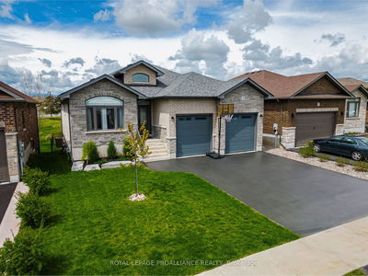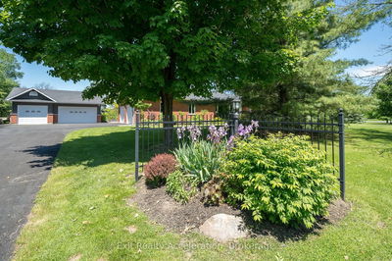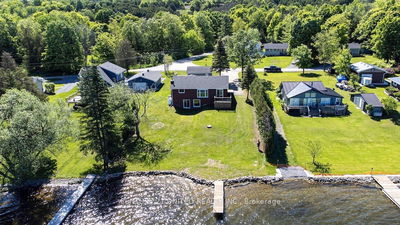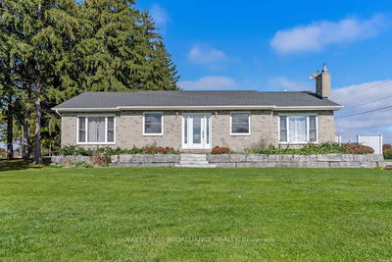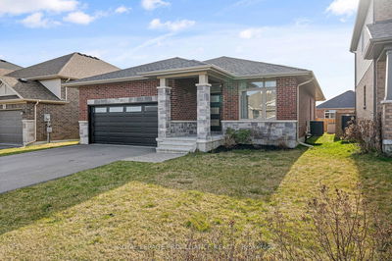OPEN HOUSE CANCELLED. Quiet dead-end road on an Estate subdivision. Immaculate, custom All Brick 4 bedroom, 3 bathroom bungalow on private, 118 ft wide lot that is beautifully landscaped with large composite decking and above ground pool. Large welcoming marble entry leads to Great Room with natural gas fireplace and a view of the gazebo, decking and stunning private backyard. Main floor features new gleaming hardwood floors and includes a second living-room/study, large eat-in kitchen, separate dining room and a separate main floor laundry room with sink and tons of storage. Spacious Primary bedroom with updated 3-piece ensuite. The two additional good-sized bedrooms new 4 piece bathroom with double sinks completes the main floor. Enjoy the fully finished basement with a Theatre & Games room, tons of storage and a fourth bedroom with convenient bathroom across the hall. Notable Recent Updates: Hardwood Flooring throughout, stunning new front door, pot lighting, gorgeous marble tile in halls, bathrooms and kitchen, two beautiful bathrooms. Outside, a Metal roof, Septic system-both just 8 years old. With a fabulous curb appeal of perennials & trees, Interlock-banded driveway that leads to the immaculate oversized double-car garage, you'll love the privacy of an estate lot and a country feel without leaving the convenience of shopping, hospitals and recreational living. Minutes to the Bay of Quinte, the best schools and easy access to Highway 401..
Property Features
- Date Listed: Thursday, August 01, 2024
- City: Belleville
- Major Intersection: Montrose & Parkside
- Living Room: W/O To Deck, Hardwood Floor, Gas Fireplace
- Kitchen: Marble Floor
- Listing Brokerage: Royal Lepage Proalliance Realty - Disclaimer: The information contained in this listing has not been verified by Royal Lepage Proalliance Realty and should be verified by the buyer.

