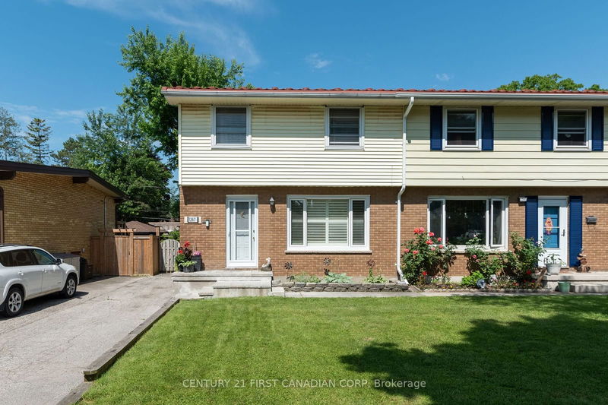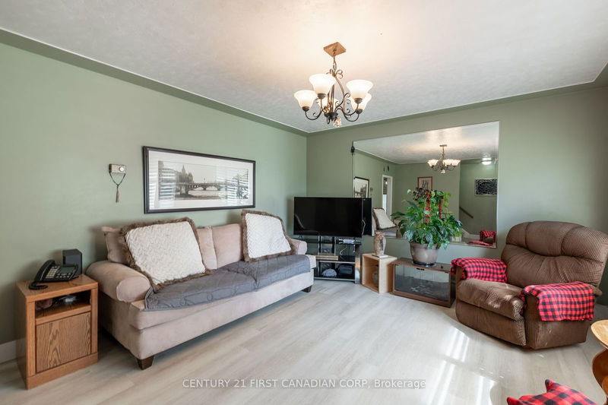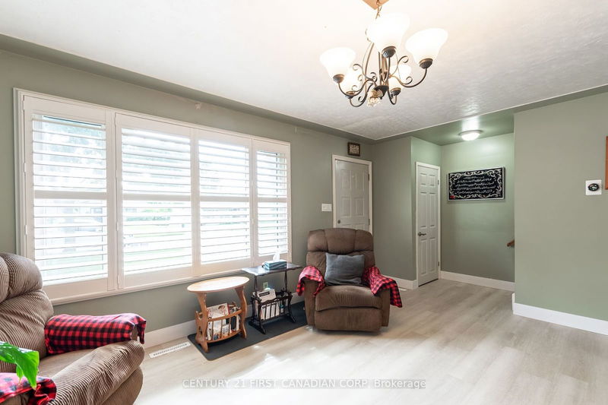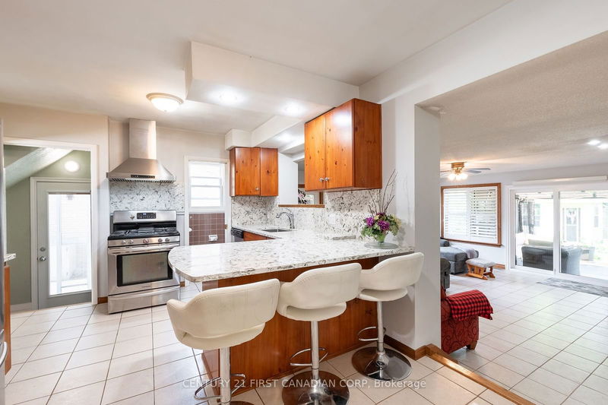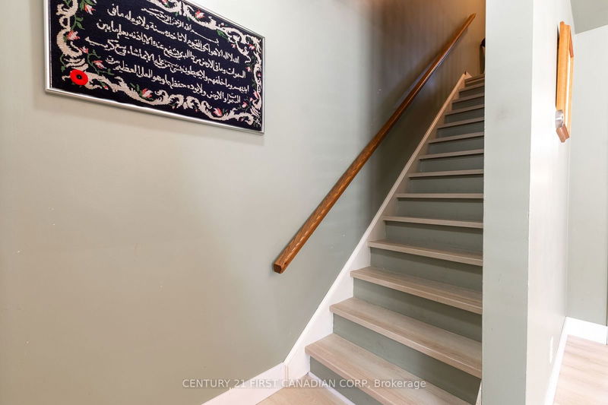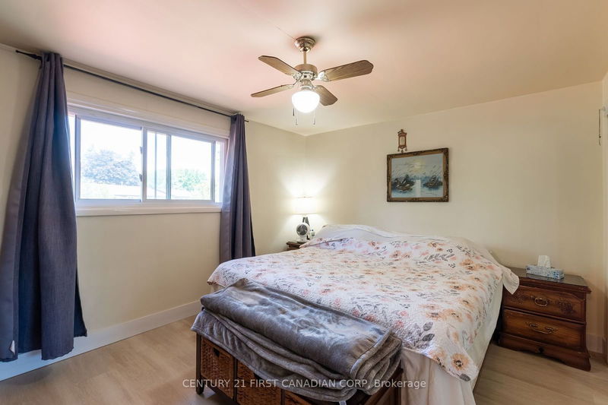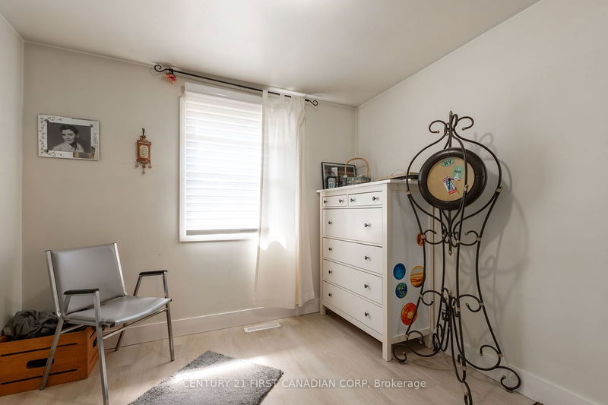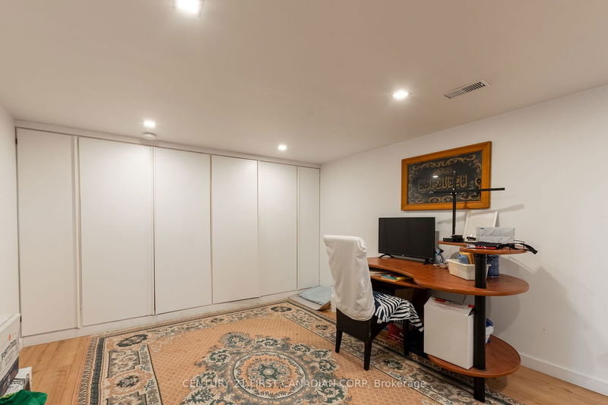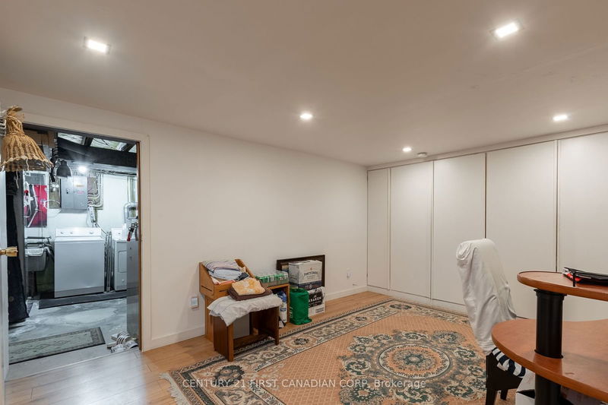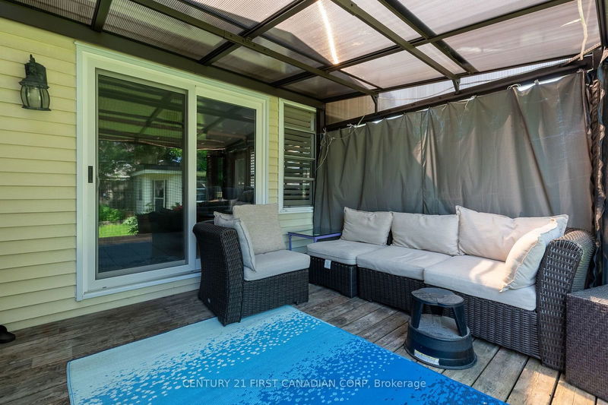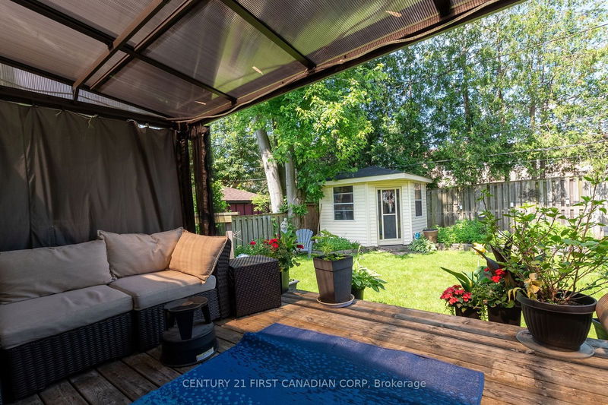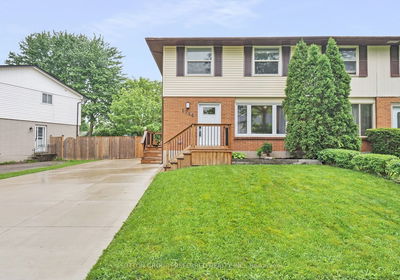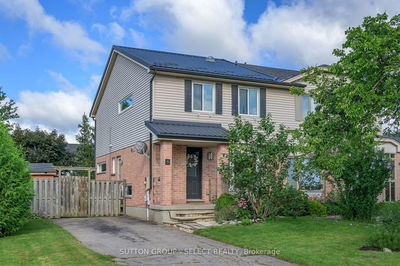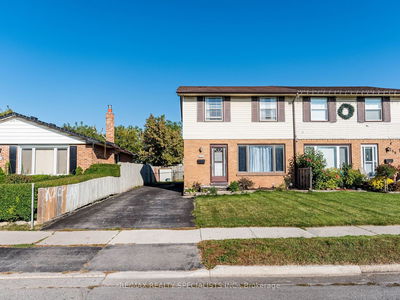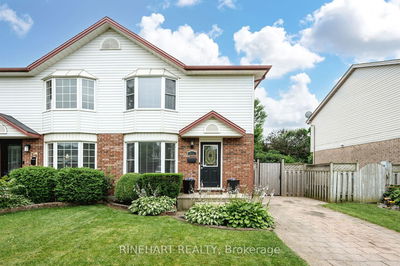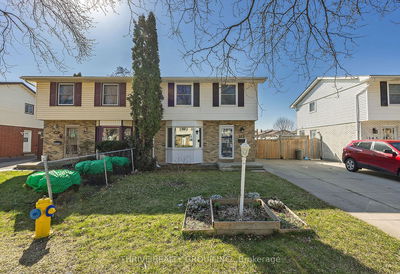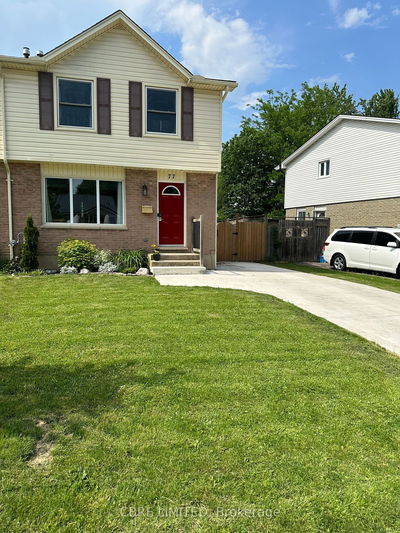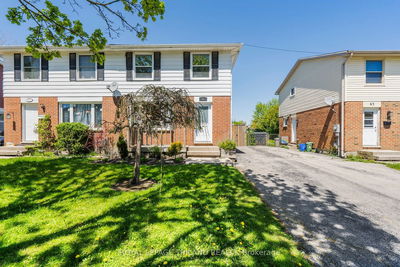Welcome to 1267 Sorrel Road, where modern upgrades and thoughtful expansions have transformed this property into a rare, one of a kind Semi-detached home! Nested in a mature, family orientated quite neighborhood, this home boast above average living space. Step inside this 3 bedroom home and discover the large addition and upgrades through-out. New high quality vinyl flooring that spans the spacious living area and to the bedrooms creating a seamless flow and fresh inviting atmosphere. The newly renovated washroom features a sleek glass shower adding a touch of luxury to your daily routine. The kitchen has been updated with new granite counter-tops, stylish hood vent, stainless steel appliances including a gas range. California shutters adorn the large main floor windows, providing both elegance and functionality. A stand out feature that is rare to find in Semi-detached home is this large expansive addition at the back adding ample living space. This area includes a gas fireplace, pot lights, large windows, patio door leading out to a spacious deck overlooking the manicured backyard. Perfect for outdoor gatherings or to relax and unwind. The home also has a newer steel roof, new soffit and facia equipped with leaf guard on the gutters ensuring low maintenance for years to come. New built shed for all your storage needs, all new windows and storm doors installed in 2023/2024. Energy efficient furnace also installed less than a year ago along with newly finished basement adding more living space. Walking distance to schools, amenities and bus routes. Close drive to major shopping centers and easy access to major highways. This property represents a fantastic opportunity to own a one of a kind Semi-detached home that has been updated, move in ready in mature neighborhood. Book your private showing today.
Property Features
- Date Listed: Tuesday, August 06, 2024
- City: London
- Neighborhood: East D
- Major Intersection: Sorrel and Kaladar
- Living Room: Main
- Family Room: Main
- Kitchen: Main
- Listing Brokerage: Century 21 First Canadian Corp - Disclaimer: The information contained in this listing has not been verified by Century 21 First Canadian Corp and should be verified by the buyer.

