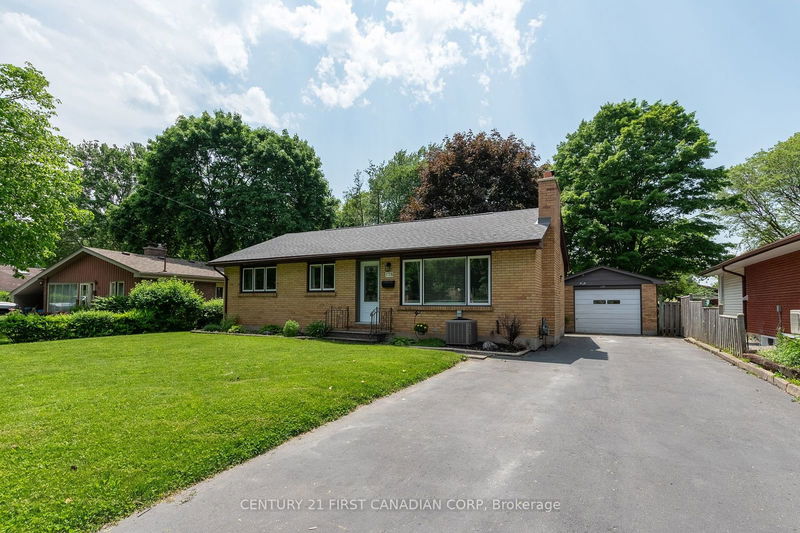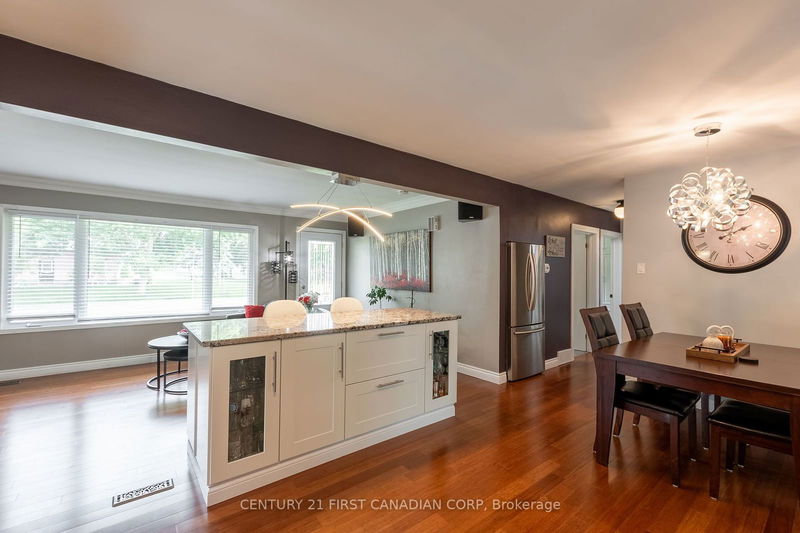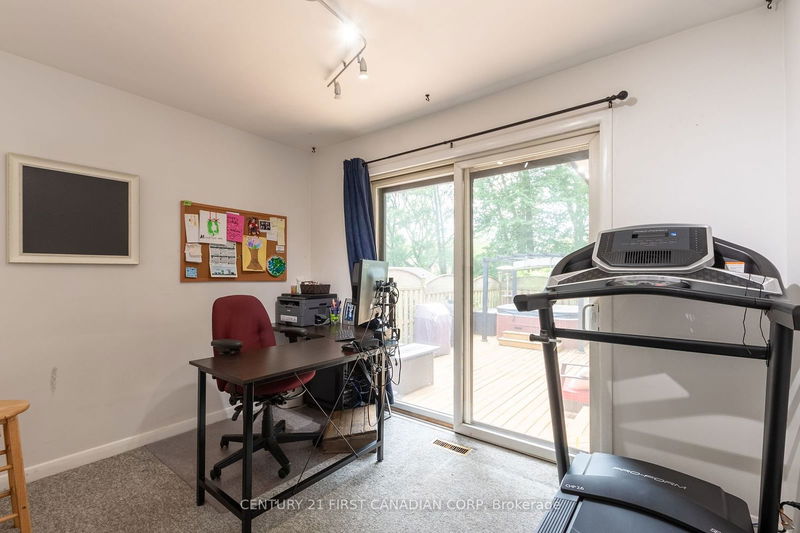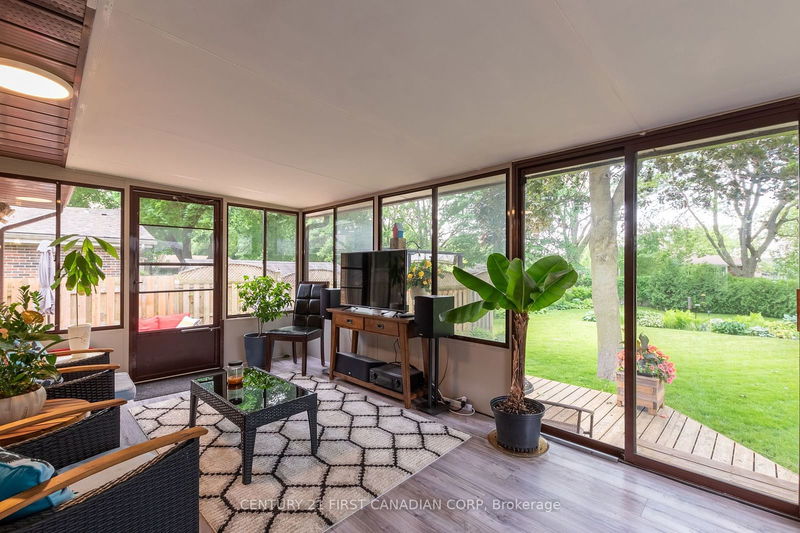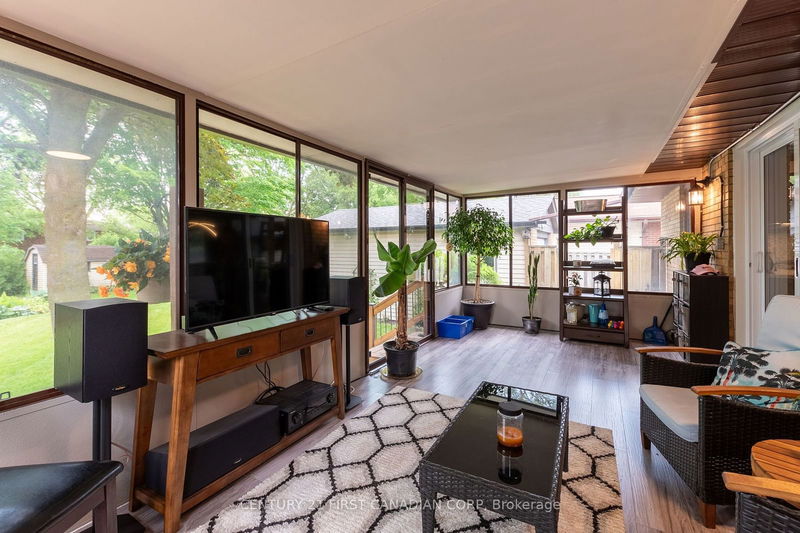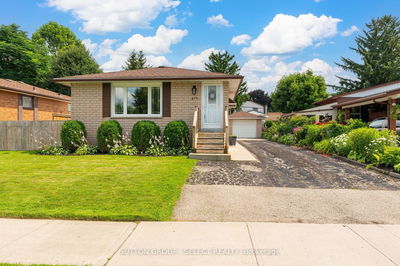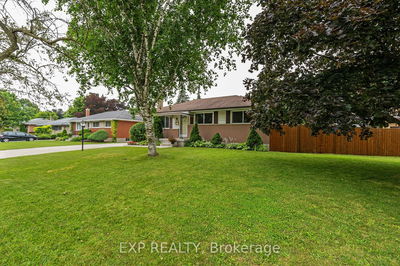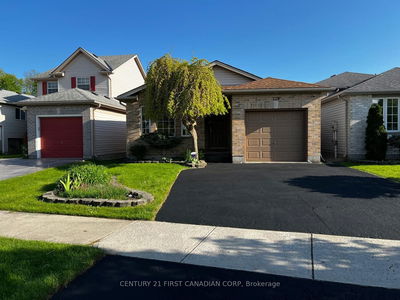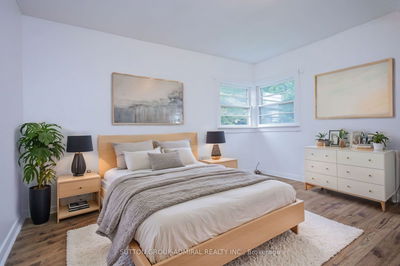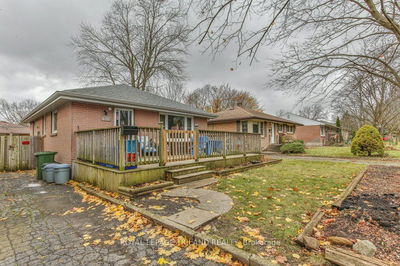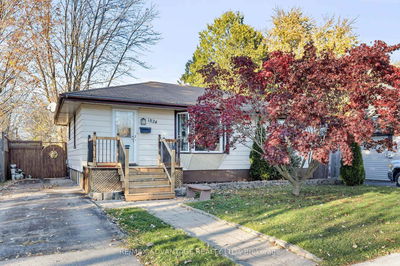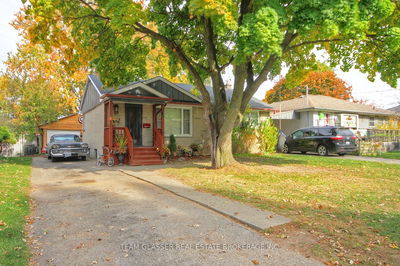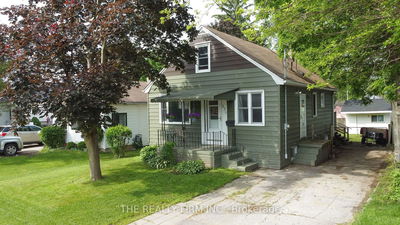MUSKOKA IN THE CITY! Come see this Backyard Oasis and enjoy modern ONE-FLOOR LIVING. All brick 3+1 bed & 2 FULL BATH bungalow with OVER 2000 SQFT of living space! Set upon quiet tree lined street in lovely Trafalgar Heights. Right next to a spacious main floor living room with fireplace, is your RECENTLY RENOVATED wide-open granite topped espresso and white two-tone kitchen with MASSIVE BREAKFAST BAR ISLAND, stainless accents, herringbone marble splash and indirect valence lighting will impress! Just perfect for gatherings and seasonal events, a 3 season sunroom looks over your private gardens and just steps down is a sprawling sundeck with hot tub private enclave. Let the sun shine in with a WESTERN EXPOSED fully fenced private "parkette" with lush gardens, mature shade trees and wide open greenspace! Lower level with side door access is an easy conversion to a lower suite if desired. Currently a spacious and private living area with excellent craft area, storage, full bath and den/bedroom with sound proofing.. ideal for music enthusiasts! Detached garage/shop for all your hobbies or "man shed" potential and parking for 6 (double wide for those who don't want to jockey cars around!) Boasts further: Primary with hardwoods and extensive built-in cabinetry, Shingles with ridge-vent 2021, updated exterior and patio doors+ front picture window, high efficiency furnace + A/C 2009 and extremely well maintained! Located only steps from Forest View Park, and 5 minutes from ALL amenities -dining, shopping, groceries and more! Super easy access to 401 and airport + Kiwanis Park and Thames River pathway connecting the entire city. COME SEE THIS PLACE! A pleasure to present!
Property Features
- Date Listed: Tuesday, August 06, 2024
- Virtual Tour: View Virtual Tour for 175 Burnside Drive
- City: London
- Major Intersection: AT HOLGATE
- Kitchen: Combined W/Dining
- Living Room: Main
- Family Room: Lower
- Listing Brokerage: Century 21 First Canadian Corp - Disclaimer: The information contained in this listing has not been verified by Century 21 First Canadian Corp and should be verified by the buyer.

