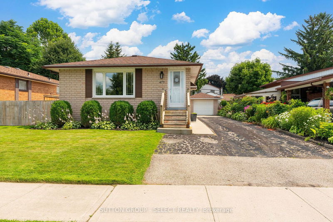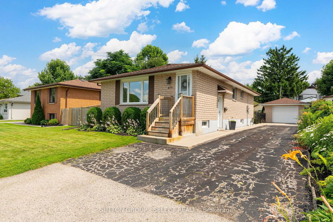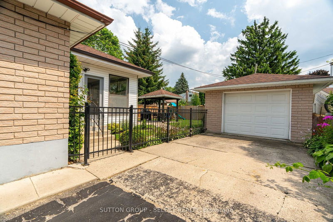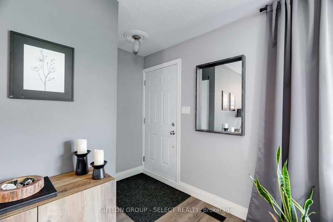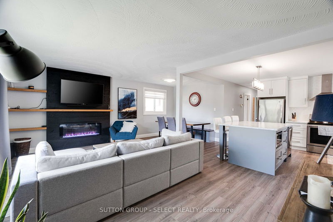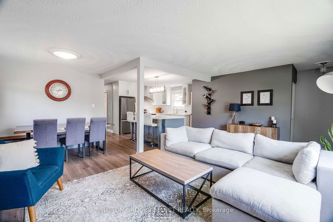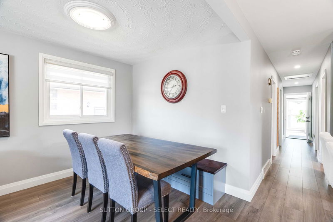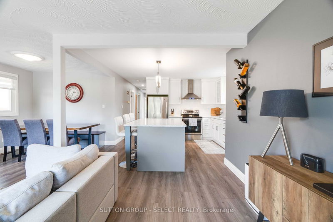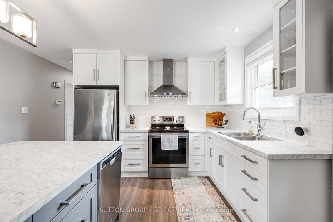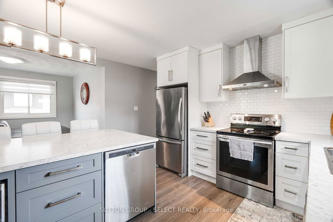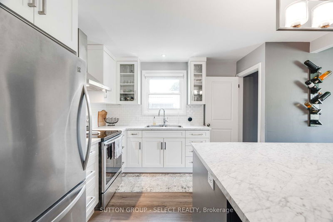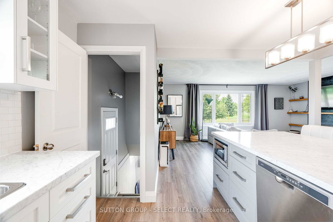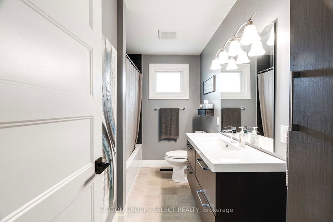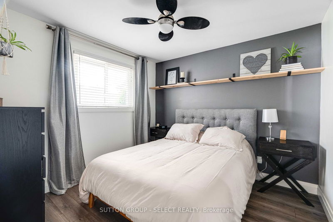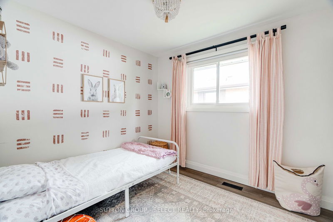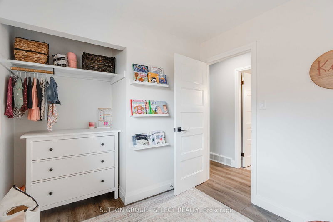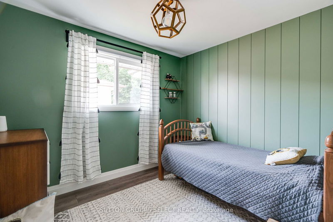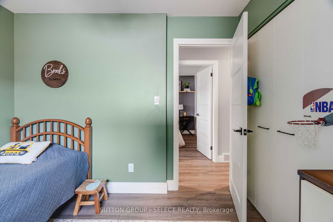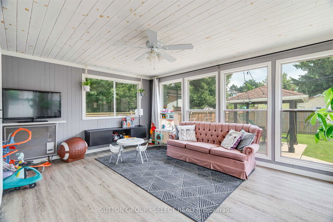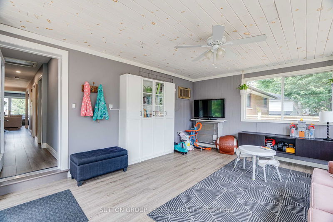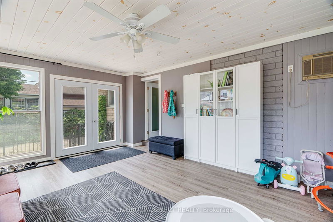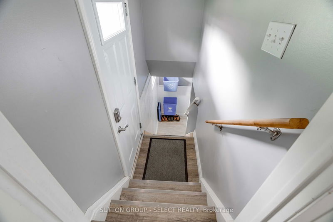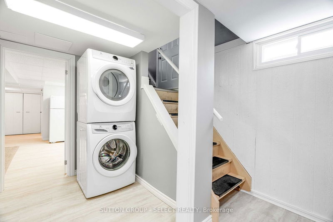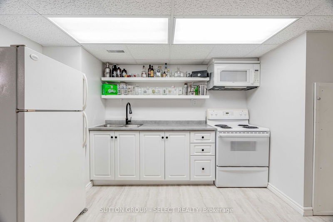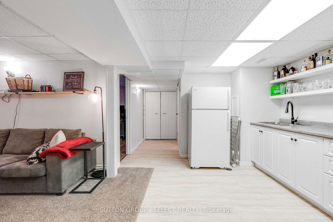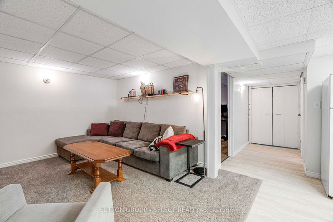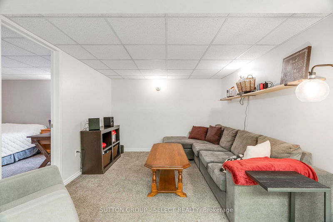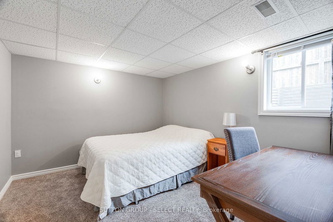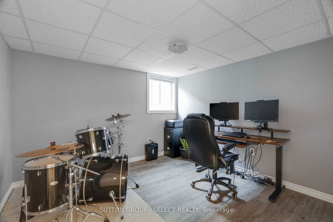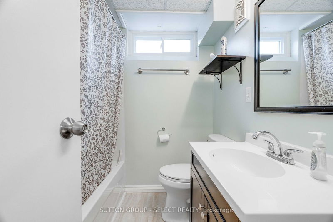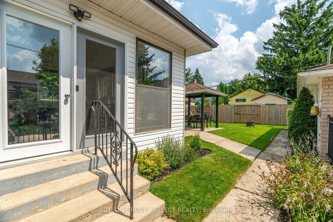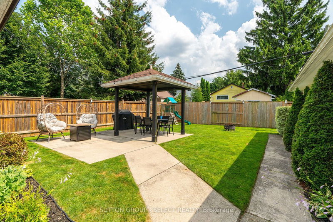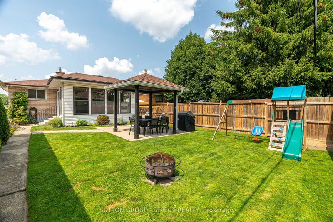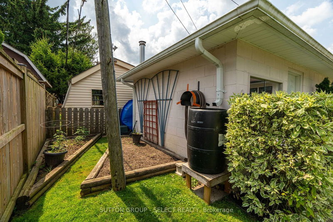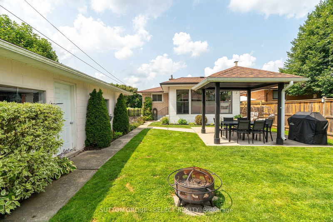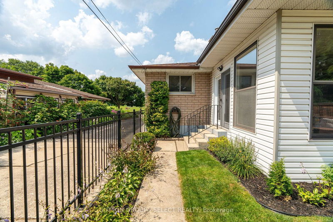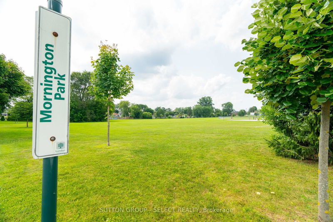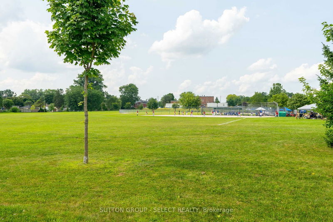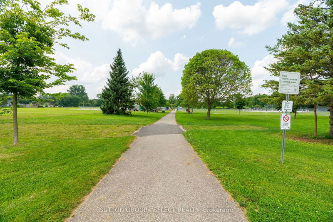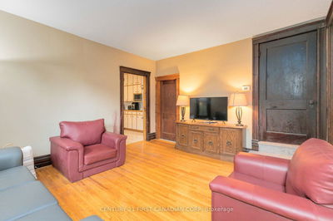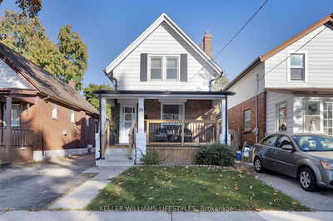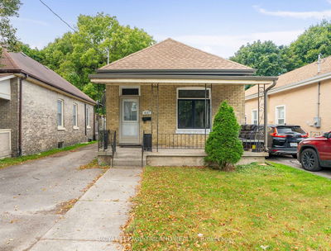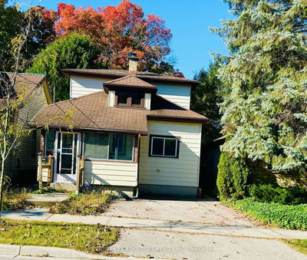Move in ready 3+2 bedroom, 2 bath, 1 car garage brick bungalow with a GRANNY SUITE. The open concept main floor 1206 sf, features a renovated custom kitchen with abundant storage, double sink, soft close cupboards and large island over looking the dining room with a built in bench and the living room with a relaxing electric fireplace. Laminate flooring is throughout the main living area and the 3 bedrooms and a full bath with vinyl floor. Rounding out the main floor is the expansive 3 season sun room with large bright windows, built ins and supplementary gas heater and window ac unit and access to the back yard. The lower level Granny Suite 921sf, with side entrance provides income potential, extra family or multi generational space with a second kitchen including stove and fridge, 2 bedrooms with egress windows 2016, full bathroom and living room. Laundry 2024 is located by the stairs and there is an additional storage room and a utility room. The back yard is fully fenced and offers a lovely patio with gazebo, perennial gardens and children's sand box (Play centre not included). Laneway parking for 5-6 vehicles and an oversized 1 car garage with automatic door opener completes this property. Located across from Mornington Park and close to all essential amenities and Fanshawe College, this meticulously maintained property is perfect for investors, first-time homebuyers or retirees seeking a mortgage helper. Ready for its new owners, this home presents a versatile opportunity and should be given serious consideration.
Property Features
- Date Listed: Monday, July 15, 2024
- Virtual Tour: View Virtual Tour for 477 Mornington Avenue
- City: London
- Neighborhood: East G
- Major Intersection: Curry St
- Living Room: Fireplace
- Kitchen: Main
- Kitchen: Bsmt
- Family Room: Bsmt
- Listing Brokerage: Sutton Group - Select Realty - Disclaimer: The information contained in this listing has not been verified by Sutton Group - Select Realty and should be verified by the buyer.

