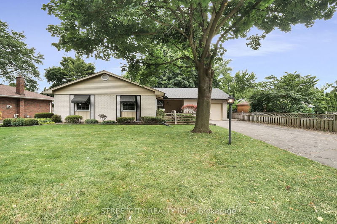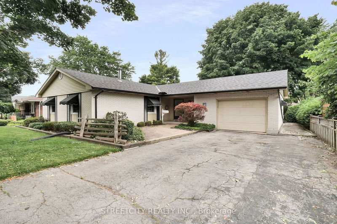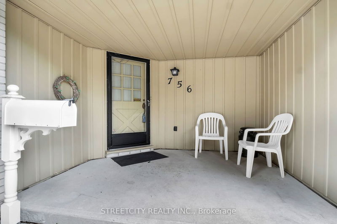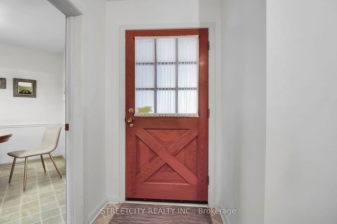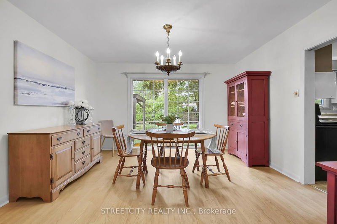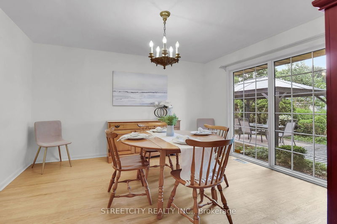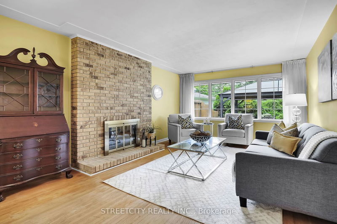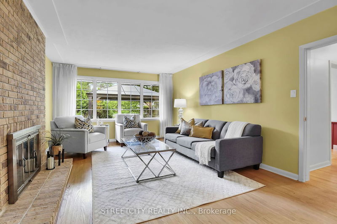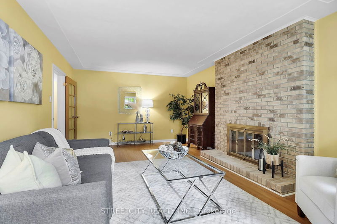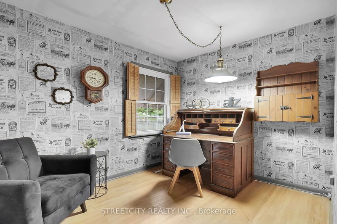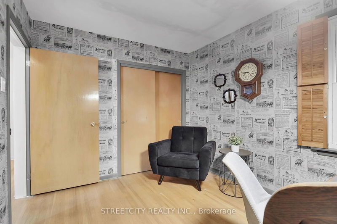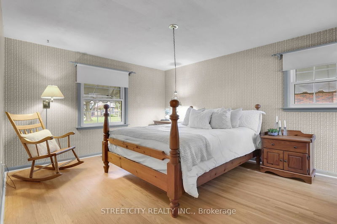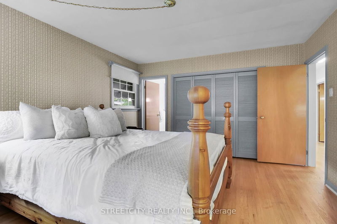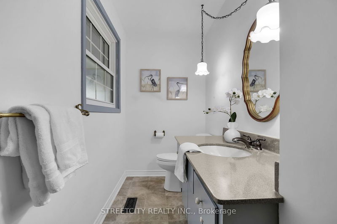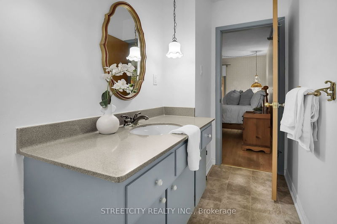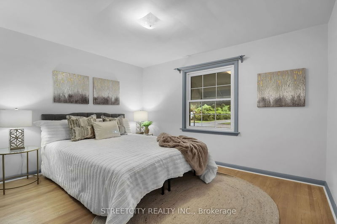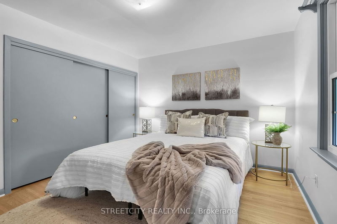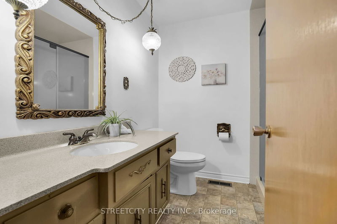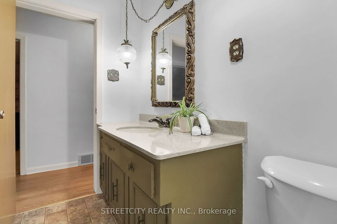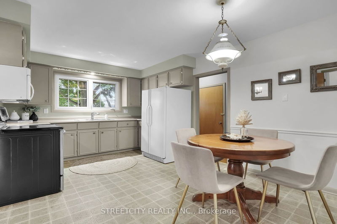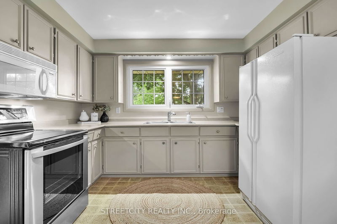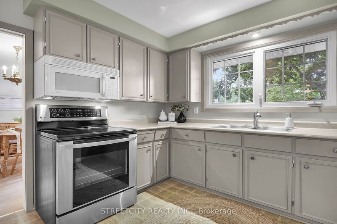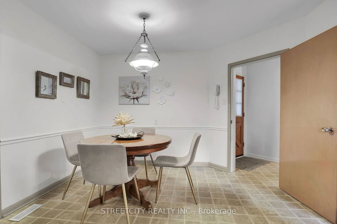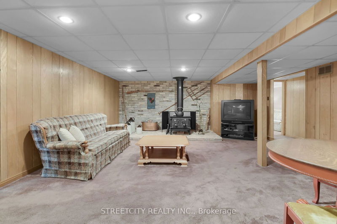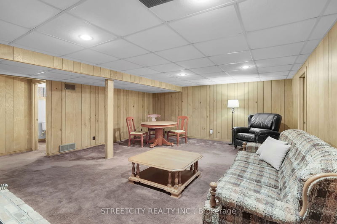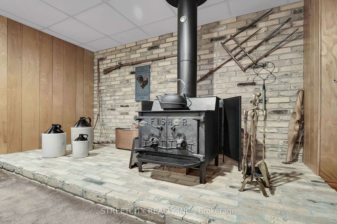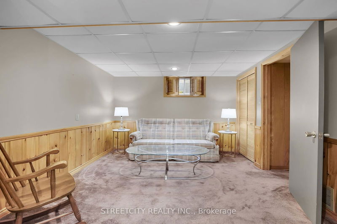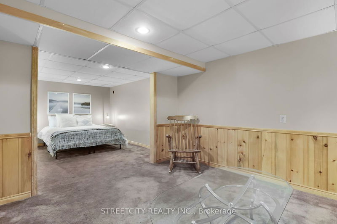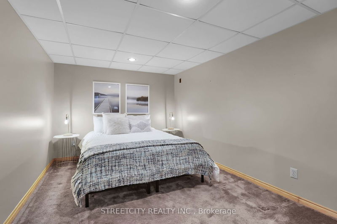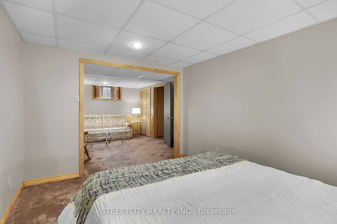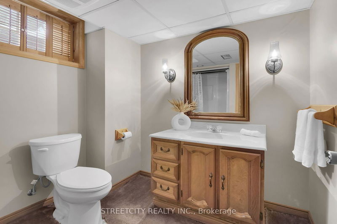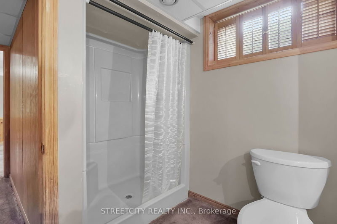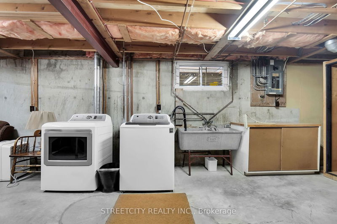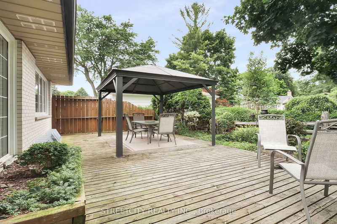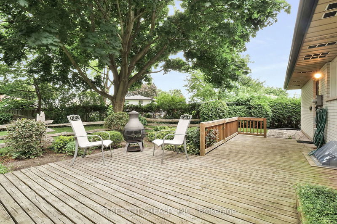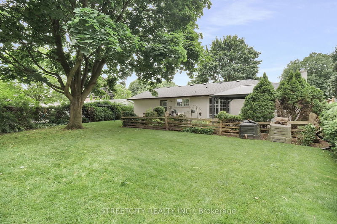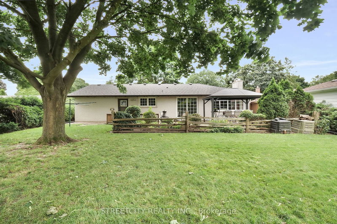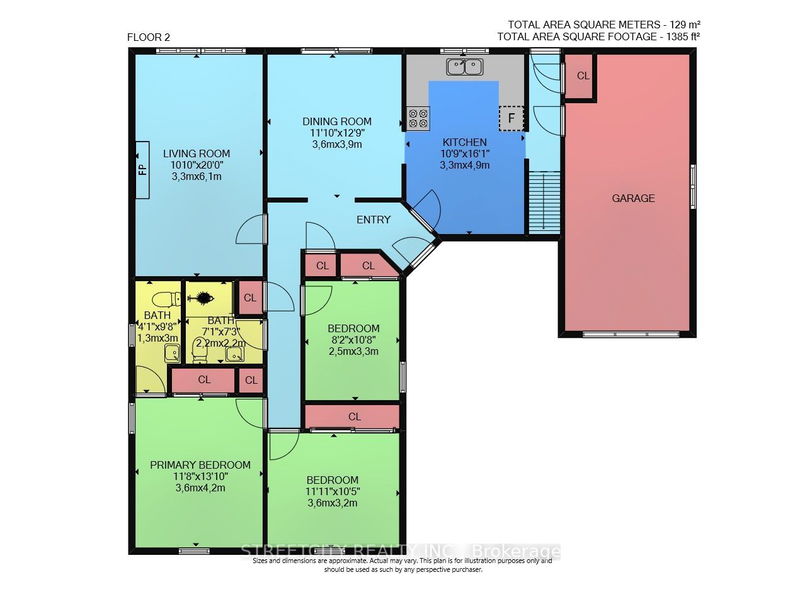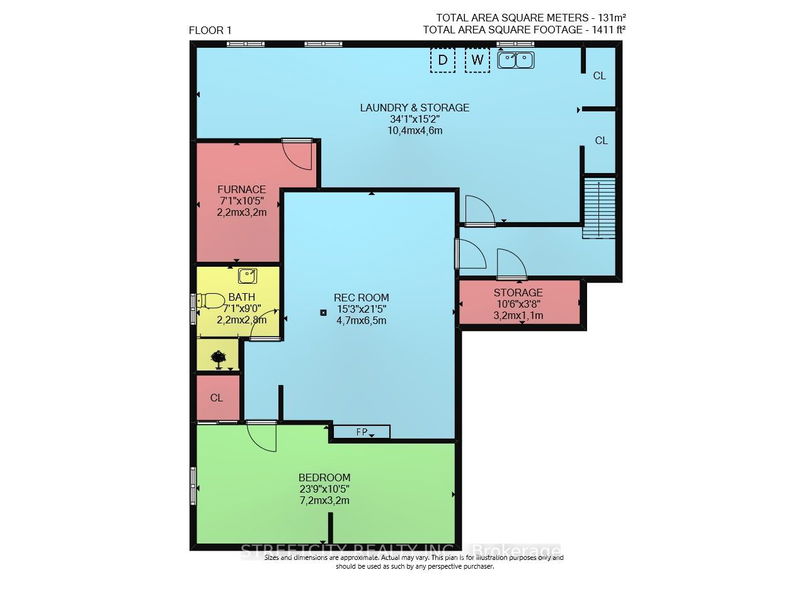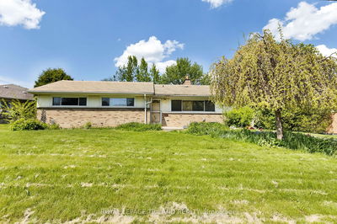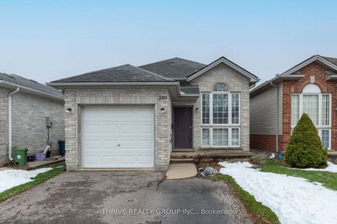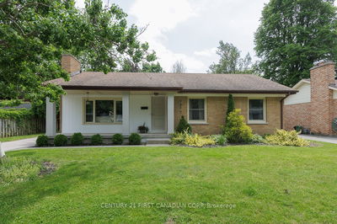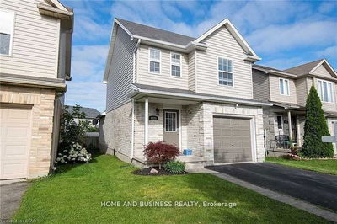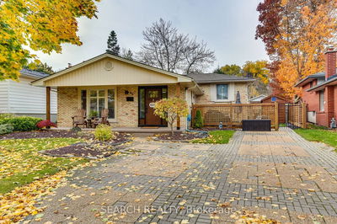THIS PROPERTY IS NOW SOLD FIRM! Looking for a spacious bungalow. . . in sought after Northridge? First time offered in 52 years. Well cared for and set on a beautiful, private lot. Hardwood floors throughout the main level, eat in kitchen, spacious living room with fireplace & large windows overlooking the beautiful back yard. 3 sizeable bedrooms, the Primary having a 2 pc. ensuite bath. Updated main bath with a new glass enclosed shower and new vanity top. Some of the main floor freshly painted in neutral colours. The lower offers a spacious Family Room (wood burning stove) and another bedroom area(not an egress window) as well as a 3 piece bath. New roof shingles/sheeting etc. in Oct. 2020,furnace 10-15 yrs. Party sized deck overlooks a very private yard. Walk to 2 schools and transit and close to all other amenities that north London has to offer. A fabulous family home!
Property Features
- Date Listed: Tuesday, June 25, 2024
- Virtual Tour: View Virtual Tour for 756 Glengyle Crescent
- City: London
- Neighborhood: North H
- Major Intersection: GLENORA
- Full Address: 756 Glengyle Crescent, London, N5X 1X7, Ontario, Canada
- Kitchen: Breakfast Area
- Living Room: Hardwood Floor, Brick Fireplace, O/Looks Backyard
- Family Room: Wood Stove
- Listing Brokerage: Streetcity Realty Inc. - Disclaimer: The information contained in this listing has not been verified by Streetcity Realty Inc. and should be verified by the buyer.

