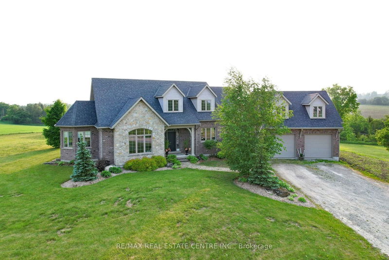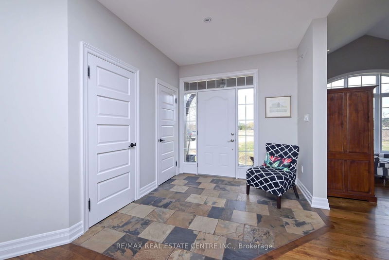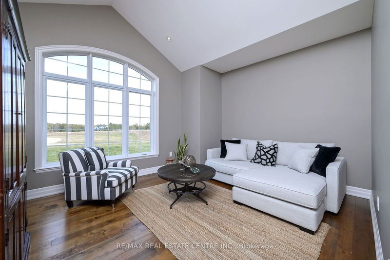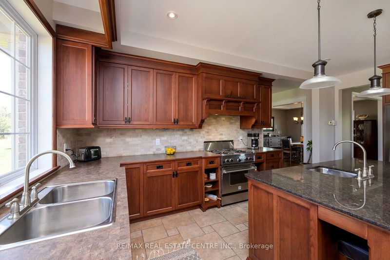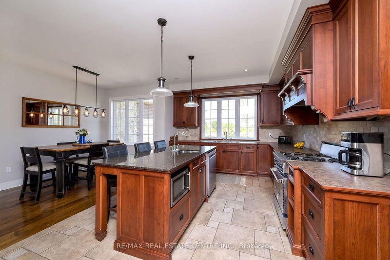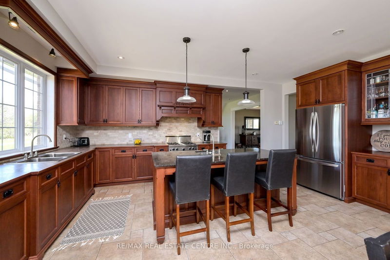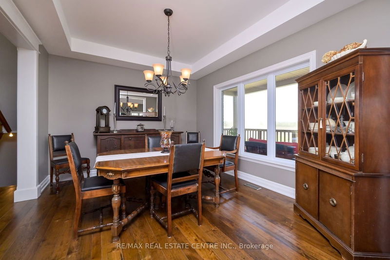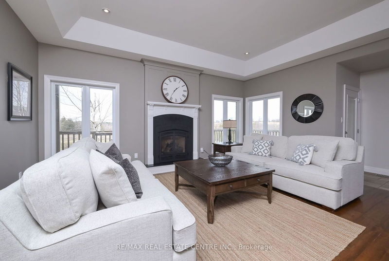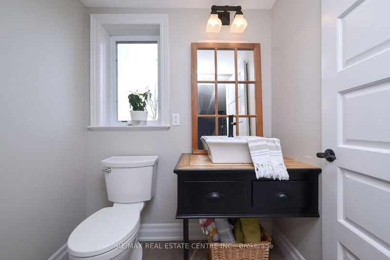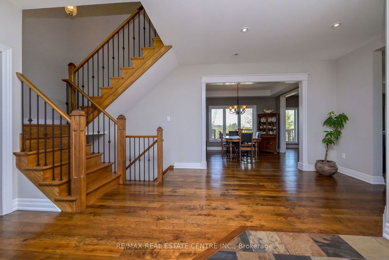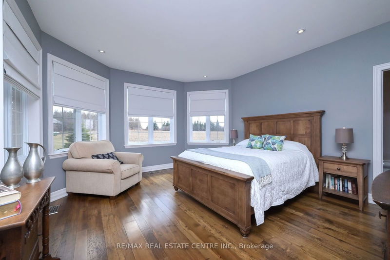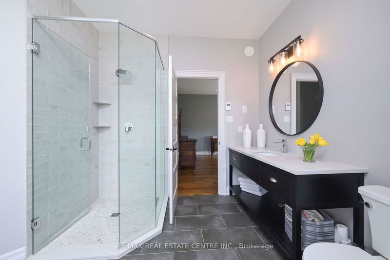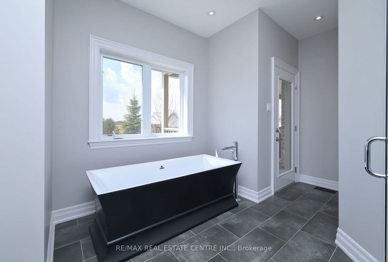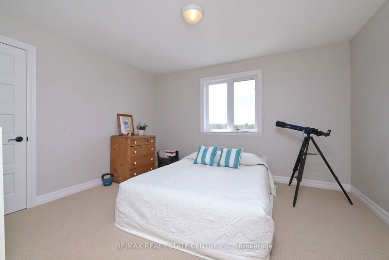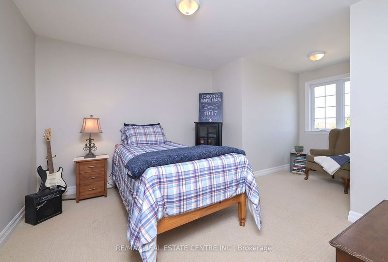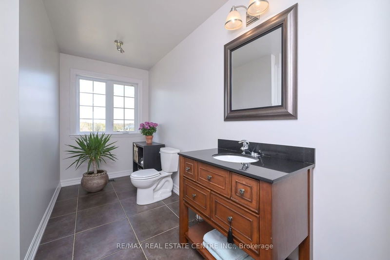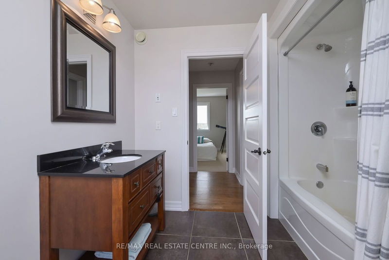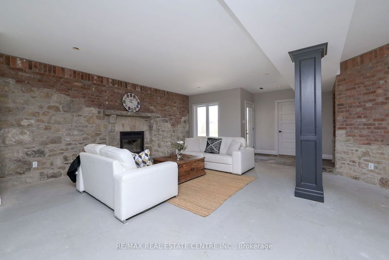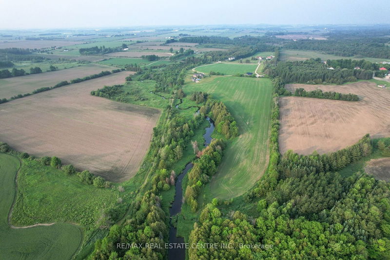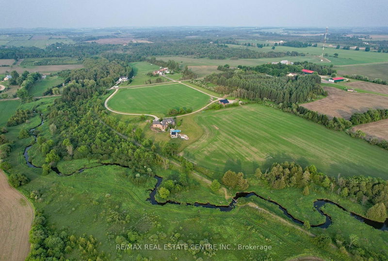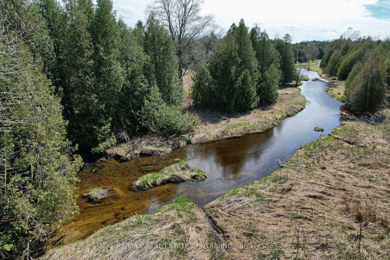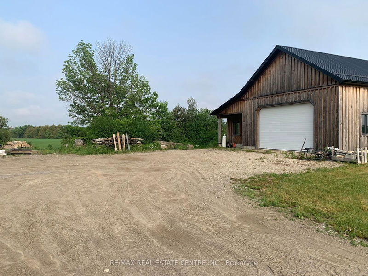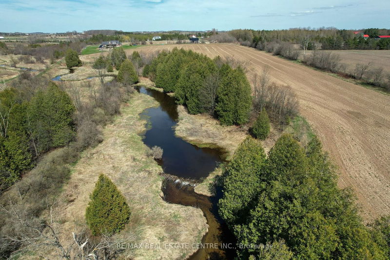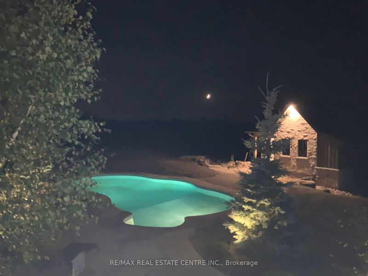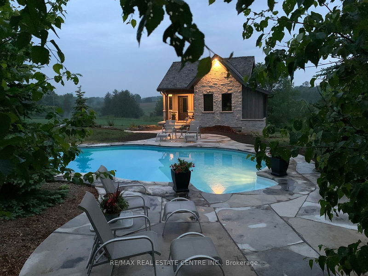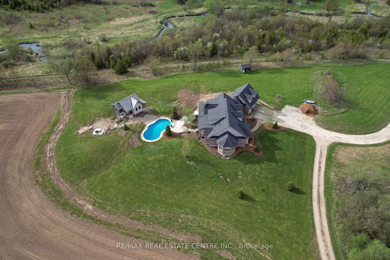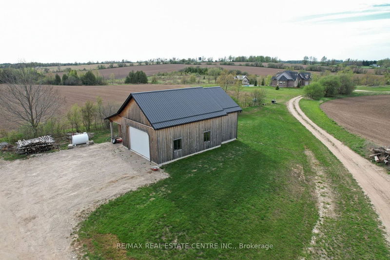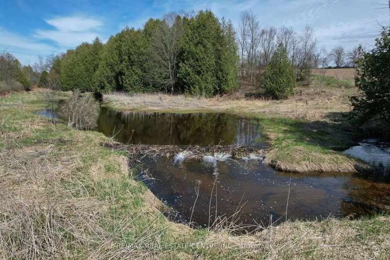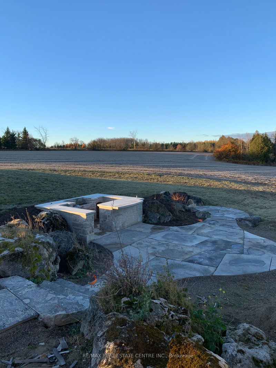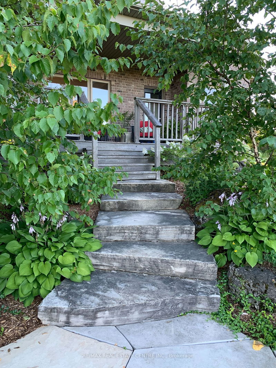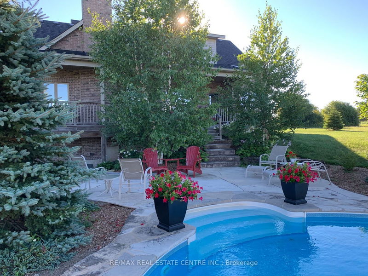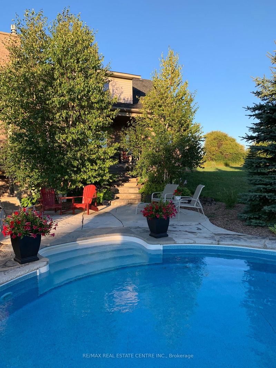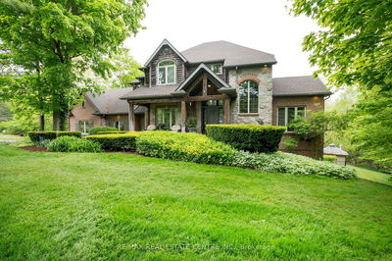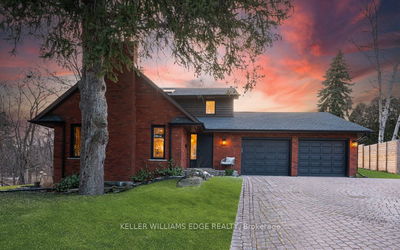Stunning custom built country home on 30+ acres of serene countryside just west of Orangeville. Featuring quality workmanship and materials throughout. Well set back from road for the ultimate in privacy and easy access to major thoroughfares. Extensive landscaping, inground pool, hot tub, 2 sty pool house and amazing stone work and paths. Main floor primary suite with 4 pce bath and walk in closet. Awesome kitchen with centre island overlooking front gardens. Formal living and dining rooms. Great room overlooks garden and pool with propane fireplace and walkouts. Main floor laundry and 2 pce powder room. Lower level features a unique stone wood burning fireplace and walkout to lower patio and pool area. Well set up for in law suite with separate entrance. Stream runs through the property. Separate driveway leads to 26' x 42' shop and parking. Man and roll up doors to accomodate most equipment. Ideal for landscapers, truckers and construction.
Property Features
- Date Listed: Thursday, August 08, 2024
- Virtual Tour: View Virtual Tour for 293138 8th Line
- City: Amaranth
- Neighborhood: Rural Amaranth
- Major Intersection: Cty Rd 109 & 8th Line
- Full Address: 293138 8th Line, Amaranth, L9W 6T6, Ontario, Canada
- Kitchen: Centre Island, Wood Floor, O/Looks Family
- Family Room: Wood Floor, Gas Fireplace, Walk-Out
- Living Room: Formal Rm, Wood Floor, O/Looks Garden
- Listing Brokerage: Re/Max Real Estate Centre Inc. - Disclaimer: The information contained in this listing has not been verified by Re/Max Real Estate Centre Inc. and should be verified by the buyer.

