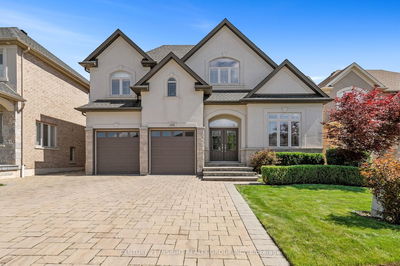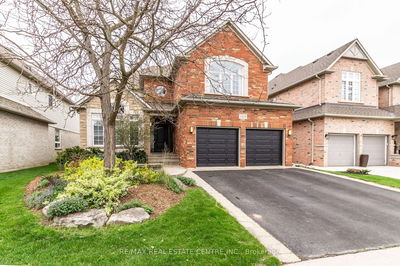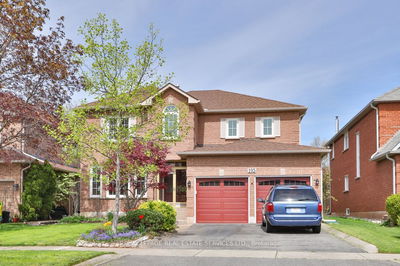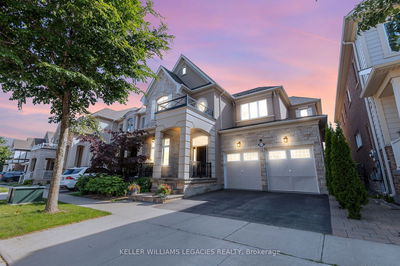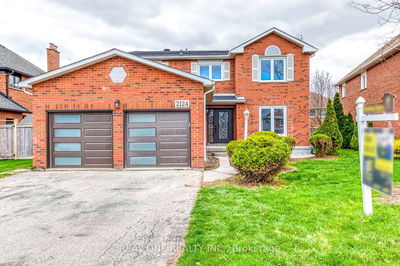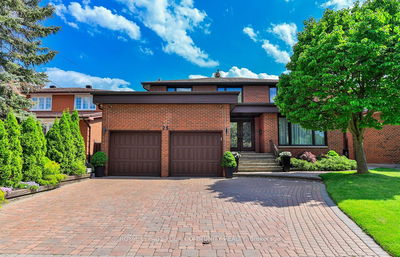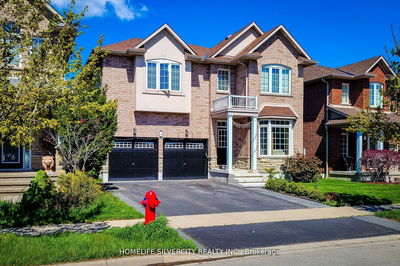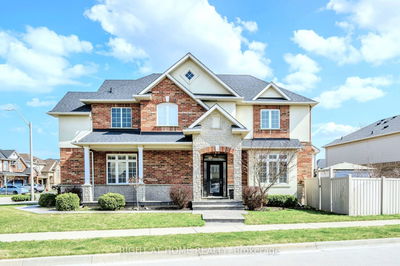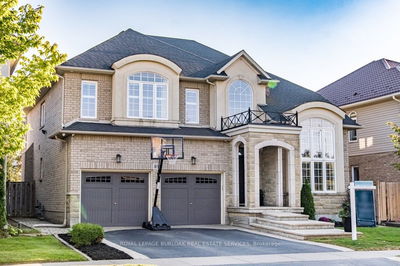Welcome to your dream home, just a short walk from the shores on Lake Ontario. This stunning residence has over 5000 sqft of finished living space and is a blend of true luxury and comfort with custom features in every room. Entering through the grand foyer you'll be greeted by an oak staircase with wrought iron spindles and elegant tiling. A spacious office is complete with a custom design, a built in desk and cabinetry. The great room features coffered ceilings and a gas fireplace surrounded by the convenience of integrated cabinets with gorgeous windows over looking backyard. A dream kitchen boasting Cedarstone countertops, a separate wine fridge and patio doors leading to an outdoor paradise. Step outside to an outdoor kitchen with gas bbq, an in-ground pool, an in deck hot tub, an impressive pool house with a wet bar including wine fridge and plenty of storage.
Property Features
- Date Listed: Friday, August 02, 2024
- City: Hamilton
- Neighborhood: Lakeshore
- Full Address: 93 Copes Lane, Hamilton, L8E 0E8, Ontario, Canada
- Kitchen: Main
- Listing Brokerage: Emerald Realty Group - Disclaimer: The information contained in this listing has not been verified by Emerald Realty Group and should be verified by the buyer.









































