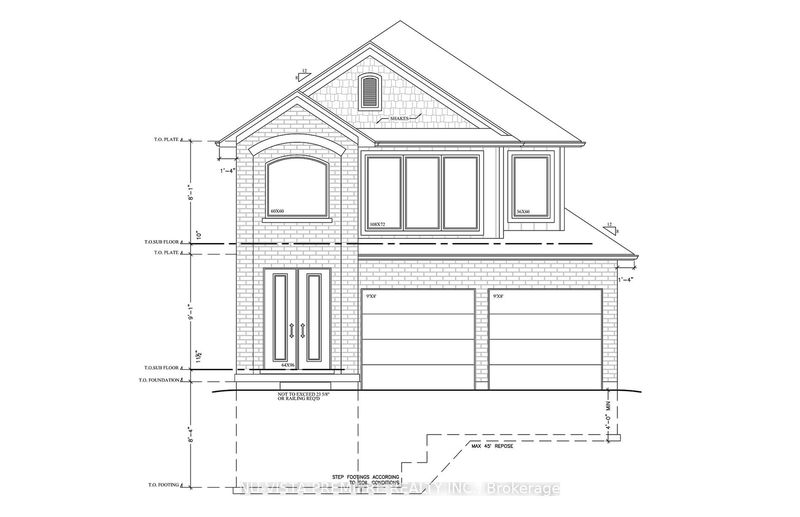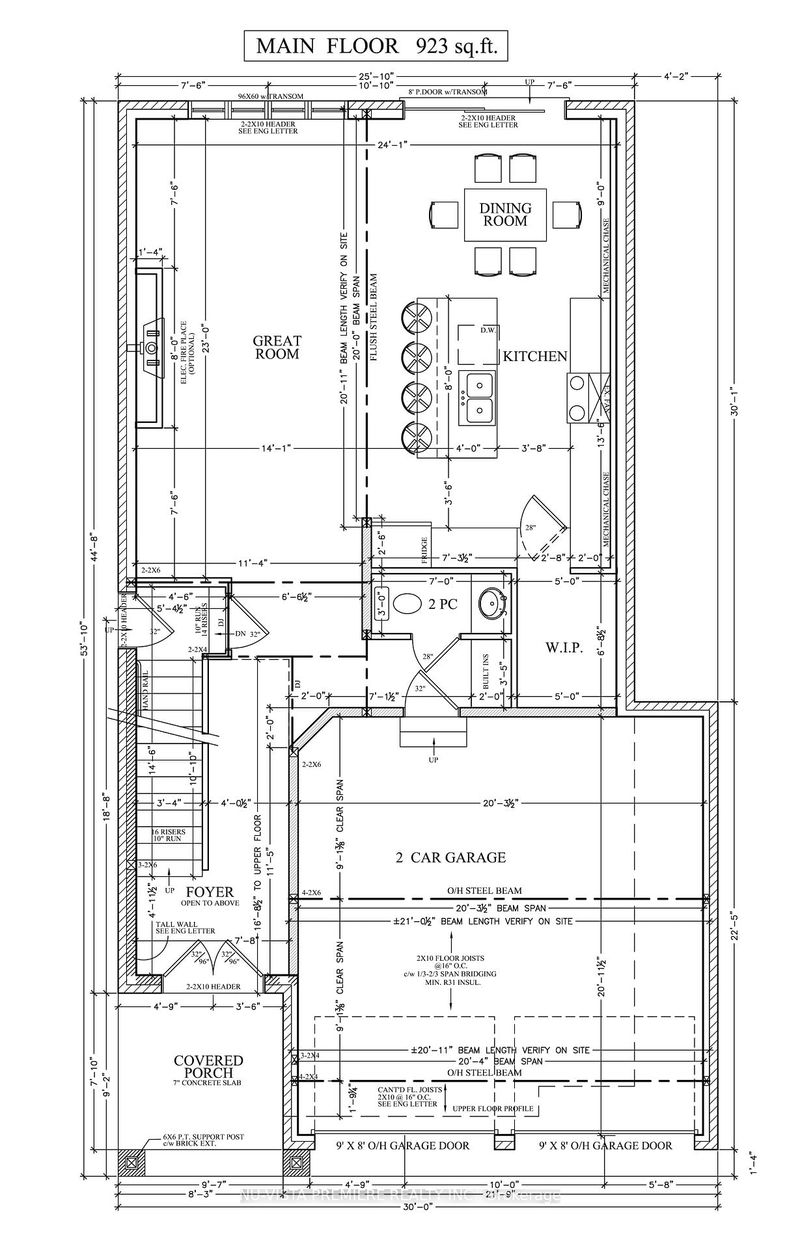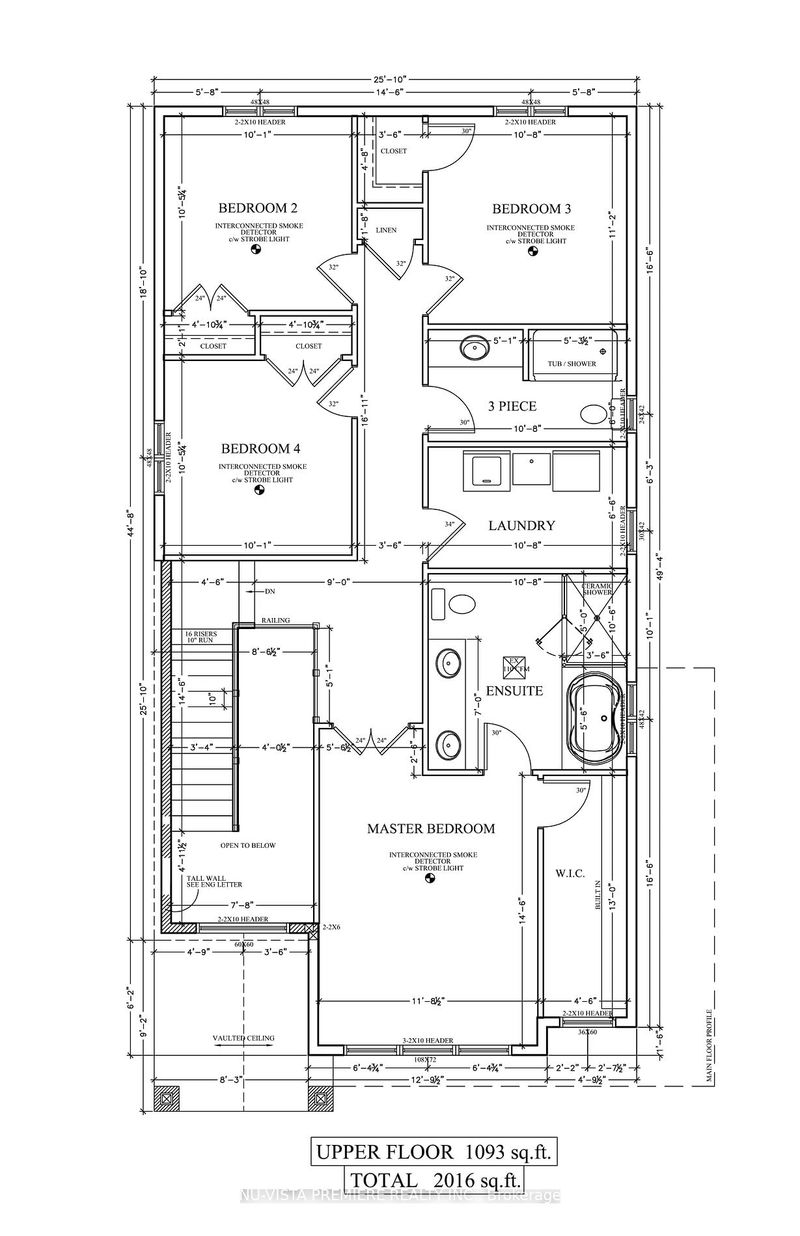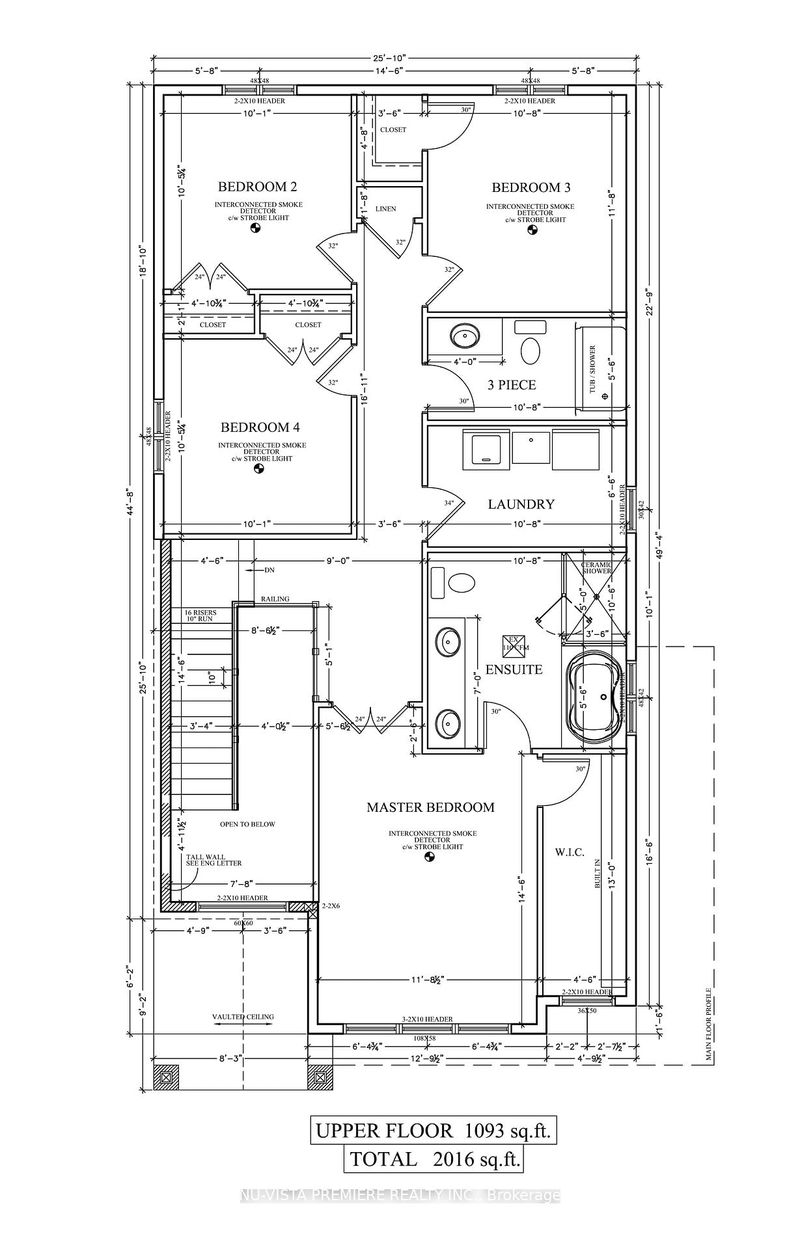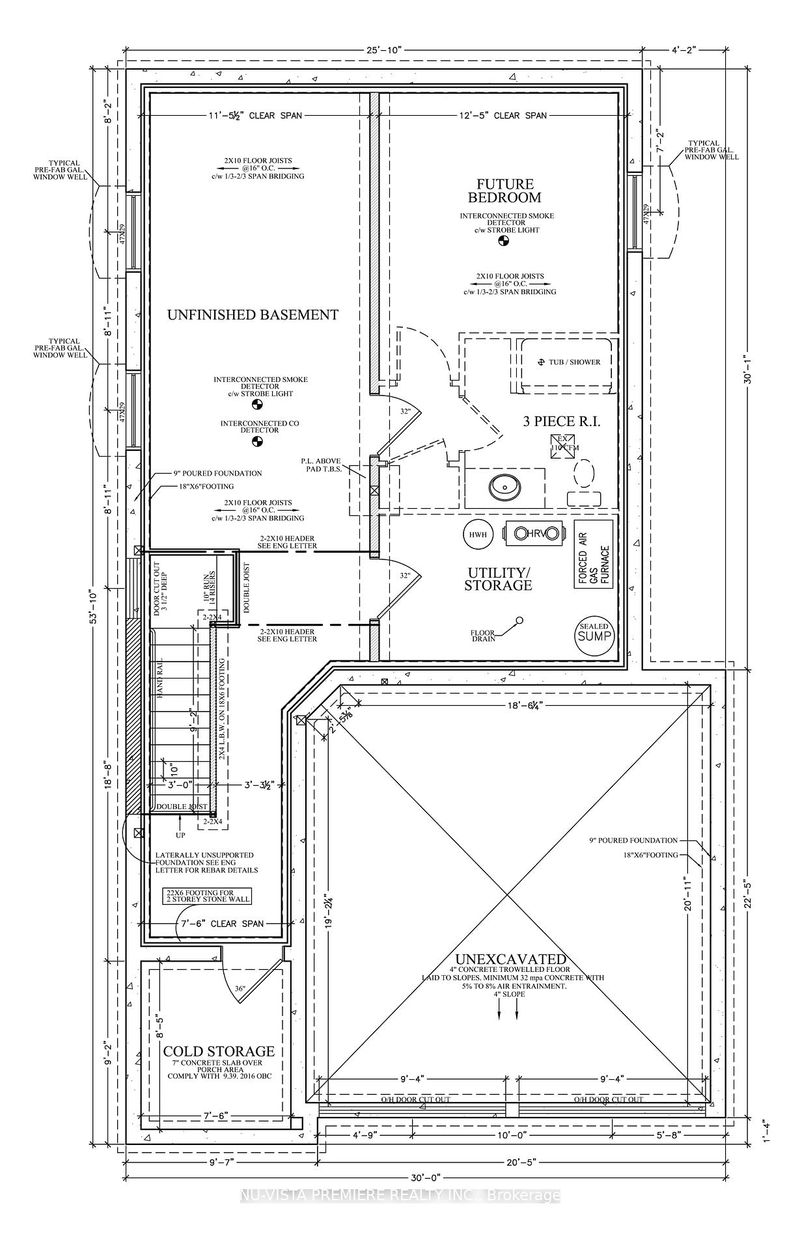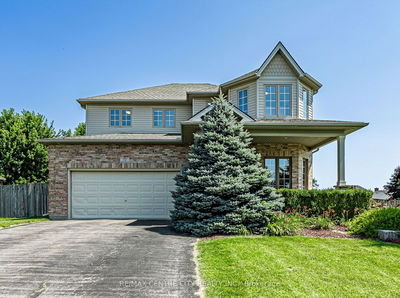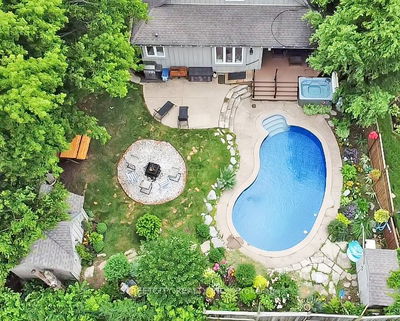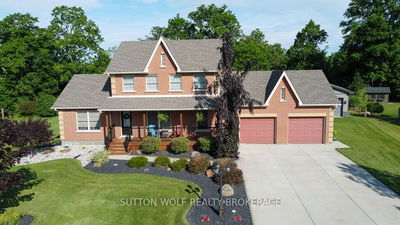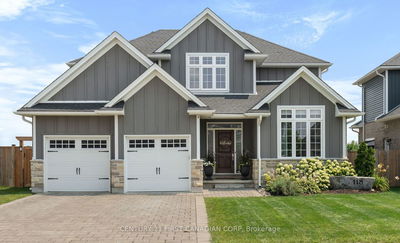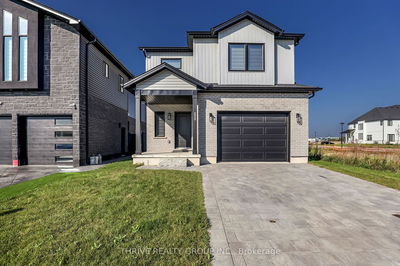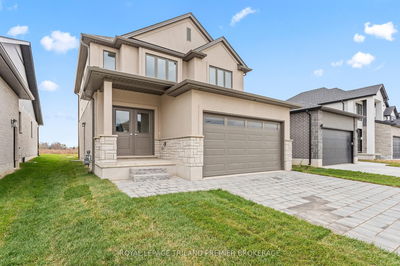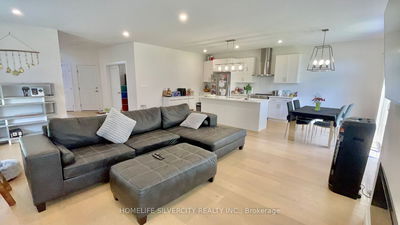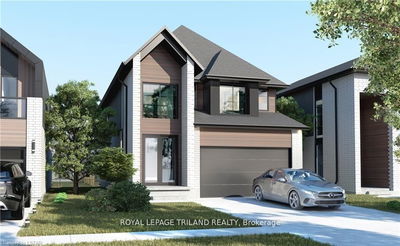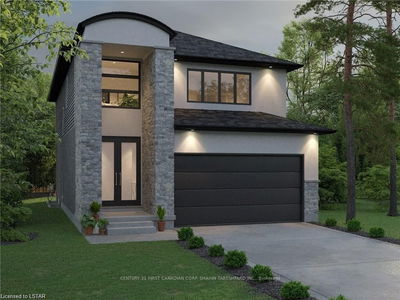Welcome To Your Future Home In Liberty Subdivision, Crafted By Skyline Homebuilder. This Beautiful Detached House, Soon To Be Constructed, Combines Modern Design With Suburban Comfort. With 4 Bedrooms And 2.5 Bathrooms. Inside, The Thoughtfully Designed Floor Plan Offers A Seamless Flow Between Open Living Areas And Private Retreats. The Bright, Airy Living Room Is Ideal For Gatherings, While The Adjacent Kitchen, Equipped With A Large Island, Serves As The Heart Of The Home. The Dining Area, Bathed In Natural Light, Is Perfect For Family Meals And Casual Get-Togethers. The Upper Level Features 4 Spacious Bedrooms, Including A Master Suite With A Walk-In Closet And A Luxurious En-Suite Bathroom Complete With Dual Sinks, A Soaking Tub, And A Separate Shower. The Additional Bedrooms Offer Flexibility For Family, Guests, Or A Home Office. A Conveniently Located Laundry Room On This Level Adds To The Homes Practical Appeal. The 2.5 Bathrooms Are Elegantly Designed With Modern Fixtures, Ensuring Comfort And Convenience For All. A Double Car Garage Provides Ample Space For Vehicles, Storage, Or A Workshop, With Direct Access To The Home For Added Convenience. Skyline Homebuilder Offers A Range Of Customizable Floor Plans, Allowing You To Tailor The Home To Your Unique Style And Needs. Whether You Prefer A Traditional Or Contemporary Layout, The Options Are Endless, Ensuring Your Home Is Truly One-Of-A-Kind. Located In The Peaceful Liberty Subdivision, This Home Offers Tranquility With Easy Access To Schools, Parks, Shopping, And Dining.
Property Features
- Date Listed: Saturday, August 10, 2024
- City: London
- Neighborhood: South V
- Full Address: Lot 65- 4220 Liberty Crossing, London, N6P 1J9, Ontario, Canada
- Kitchen: Pantry
- Listing Brokerage: Nu-Vista Premiere Realty Inc. - Disclaimer: The information contained in this listing has not been verified by Nu-Vista Premiere Realty Inc. and should be verified by the buyer.

