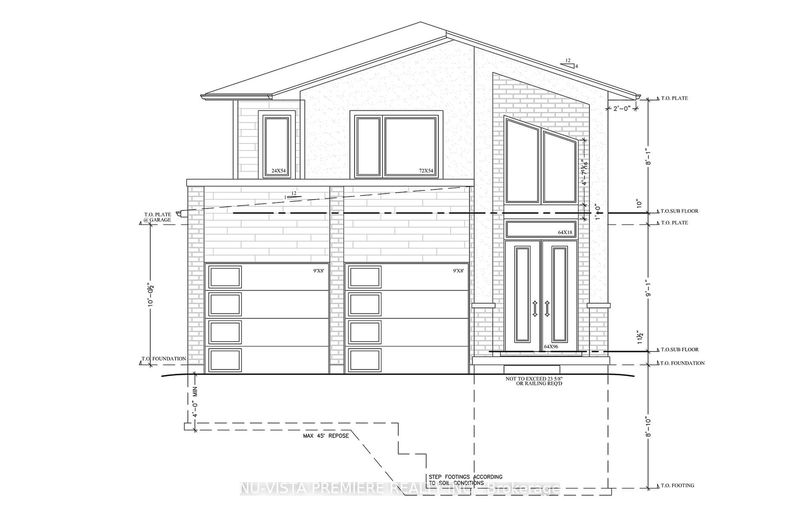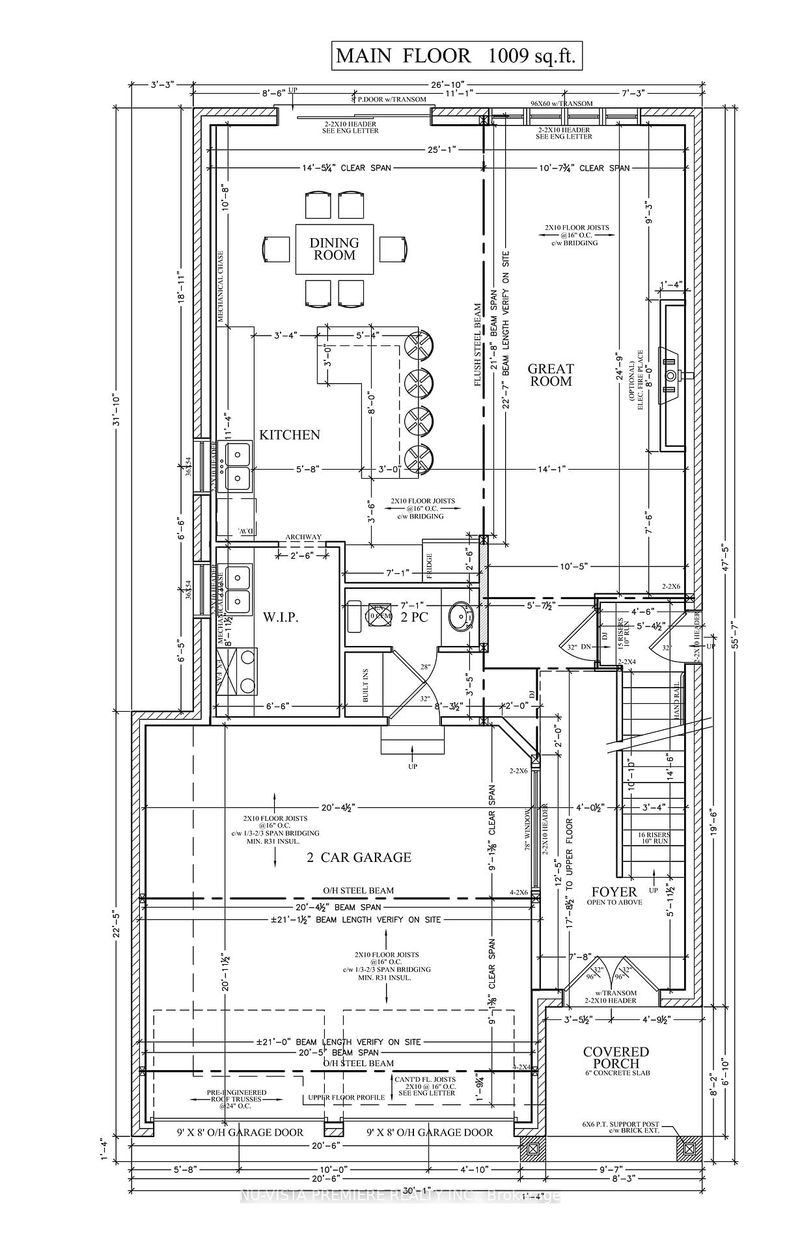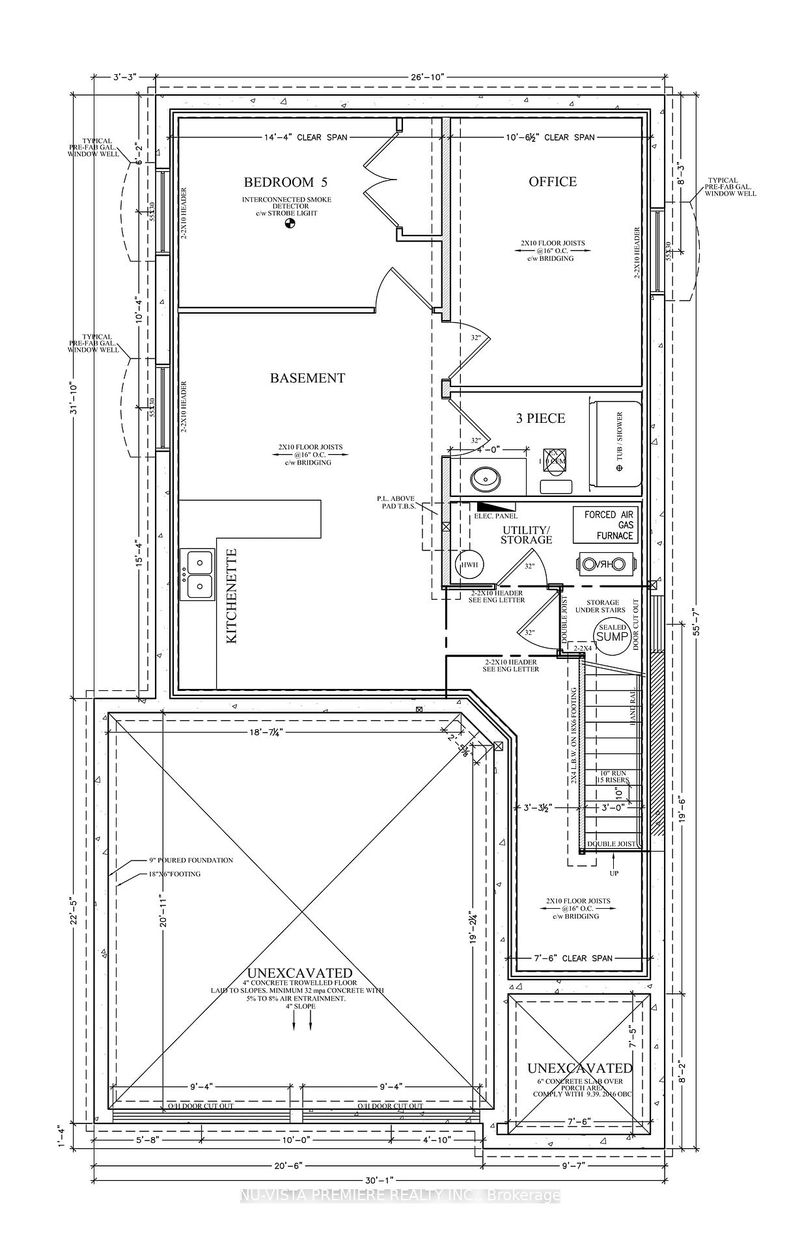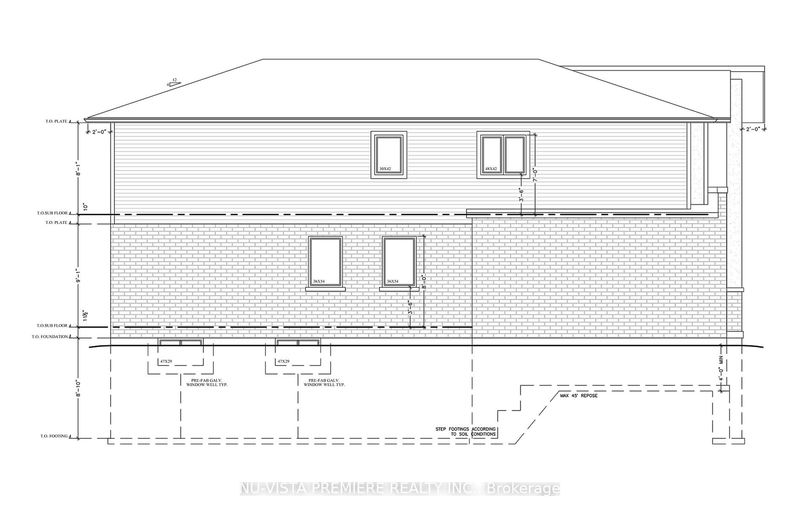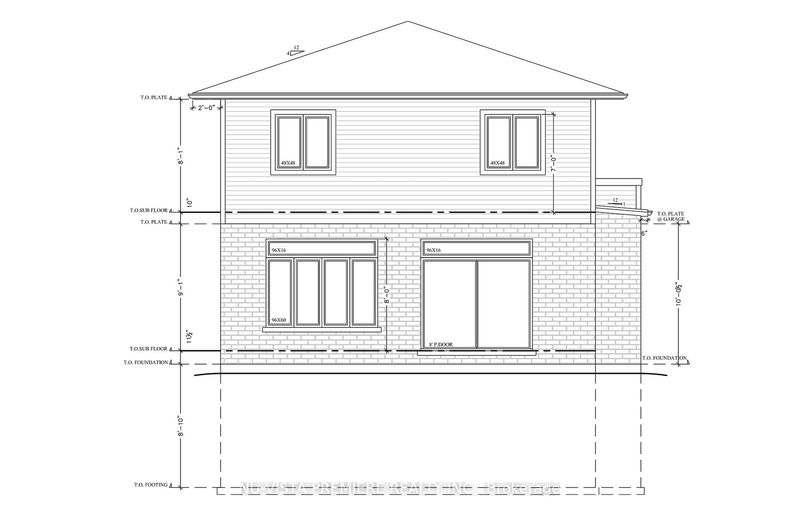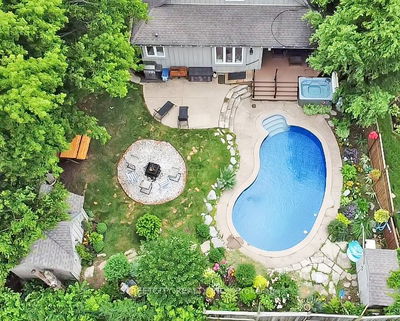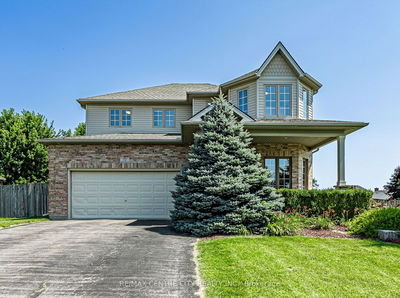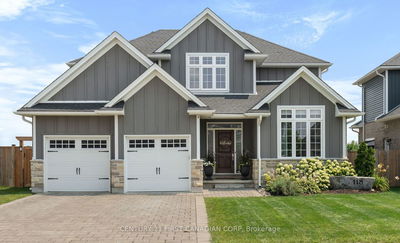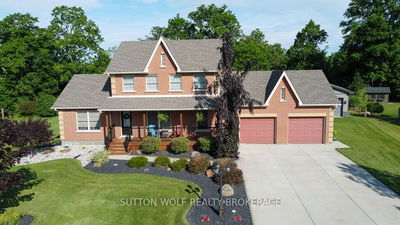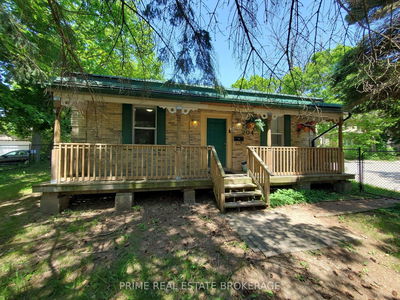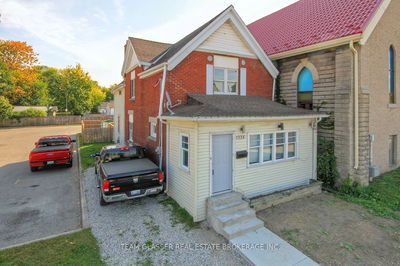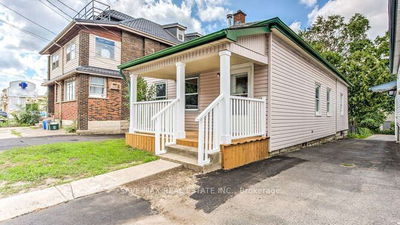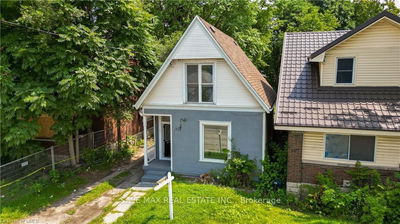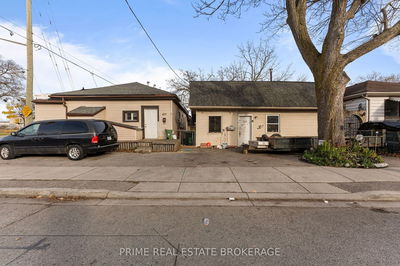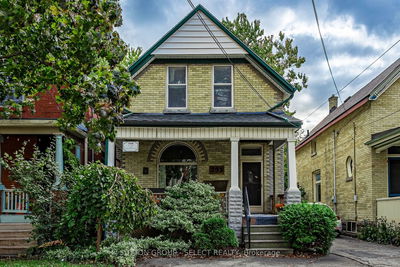Welcome To 4268 Liberty, A Stunning Contemporary Home Designed With Both Style And Functionality In Mind. This Residence Offers A Harmonious Blend Of Modern Comfort And Timeless Elegance, Perfect For Those Seeking A Home That Suits Both Everyday Living And Entertaining. As You Step Inside, You Are Greeted By An Open-Concept Main Floor That Flows Seamlessly. The Heart Of The Home Is The Beautifully Appointed Kitchen, A Culinary Enthusiasts Dream. Equipped With Sleek Countertops, And An Abundance Of Cabinetry, This Space Is Both Practical And Aesthetically Pleasing. Adjacent To The Kitchen Is A Spacious Walk-In Pantry, Offering Ample Storage For All Your Cooking Essentials And Acting As A Perfect Spice Kitchen. The Living Room And Dining Area Are Designed To Maximize Comfort And Light. Large, Strategically Placed Windows Flood The Space With Natural Light, Creating A Bright And Airy Atmosphere Throughout The Day. Upstairs, The Second Level Is Thoughtfully Designed To Accommodate Rest And Relaxation. The Primary Suite Is A Serene Retreat, With Its Own 5pc Ensuite & Walk-In-Closet. Two Additional Generously-Sized Bedrooms Are Perfect For Family Members Or Guests, Each Providing Plenty Of Closet Space And Natural Light. In Addition To The Three Bedrooms, The Second Level Also Features A Versatile Loft Area, Which Can Be Adapted To Suit Your Needs Whether As A Home Office, Media Room, Or An Extra Lounge Space. The Loft Adds An Additional Layer Of Flexibility To This Already Well-Thought-Out Home. The Side Door Of This Home Leads To A Private Basement, Perfect For Potential Granny Suite, Featuring Its Own Kitchenette, Offering Convenience And Independence. Ideal For Multi-Generational Living, The Space Provides Comfort And Privacy While Being Fully Functional For Extended Family.
Property Features
- Date Listed: Sunday, September 08, 2024
- City: London
- Neighborhood: South V
- Full Address: 4268 Liberty, London, N6P 1J9, Ontario, Canada
- Kitchen: Pantry
- Listing Brokerage: Nu-Vista Premiere Realty Inc. - Disclaimer: The information contained in this listing has not been verified by Nu-Vista Premiere Realty Inc. and should be verified by the buyer.

