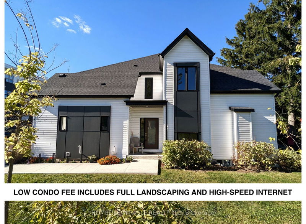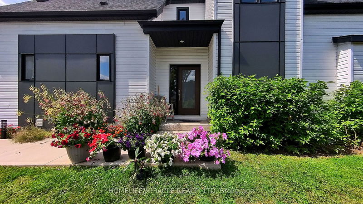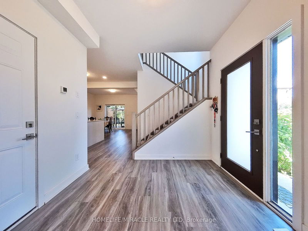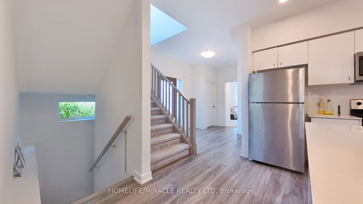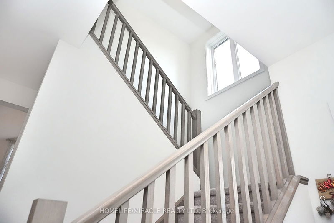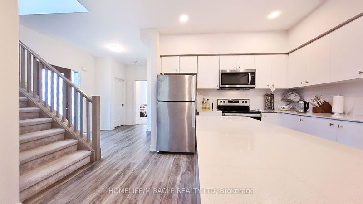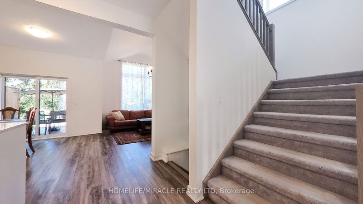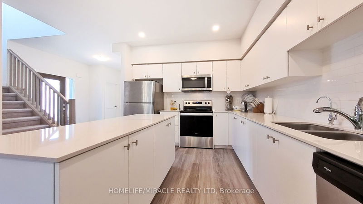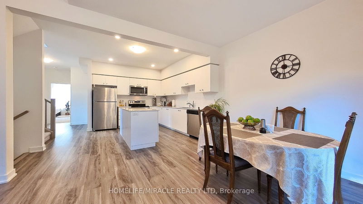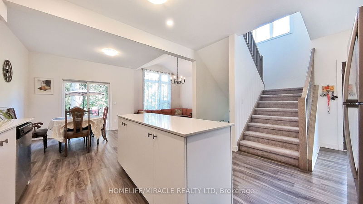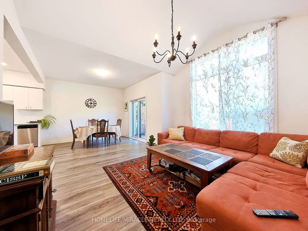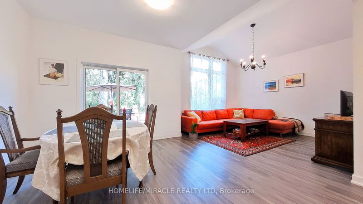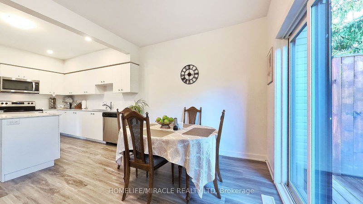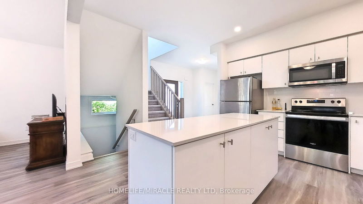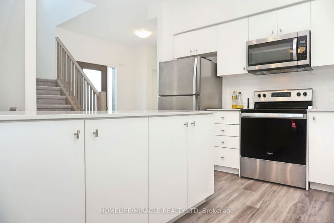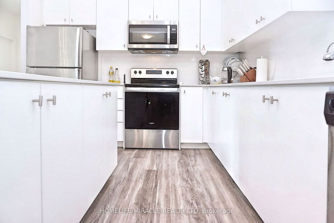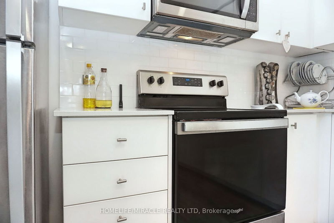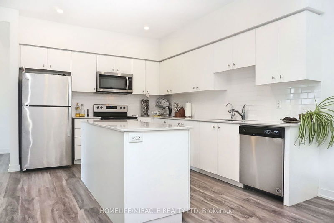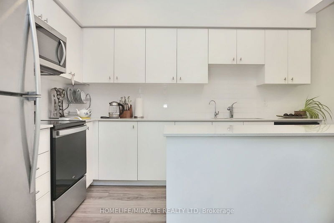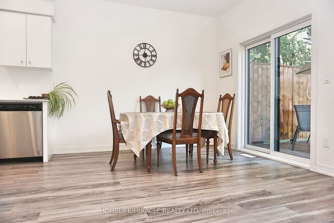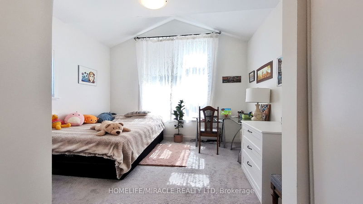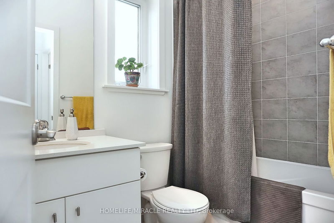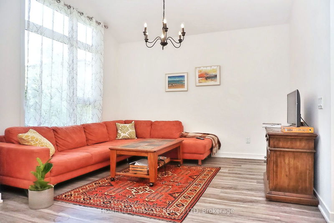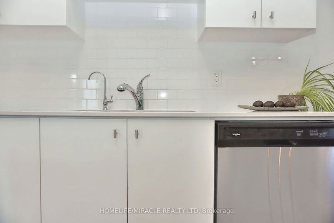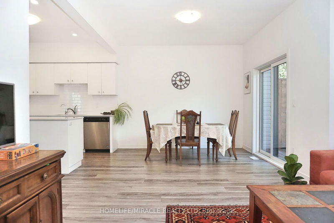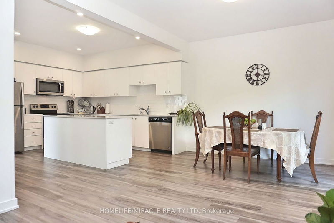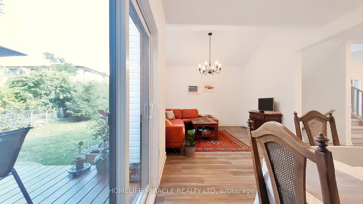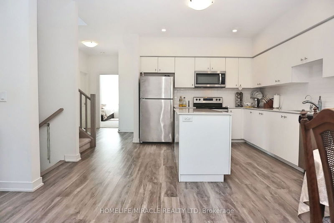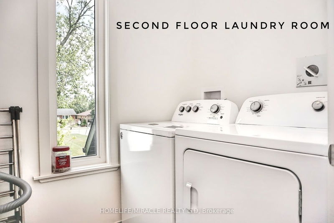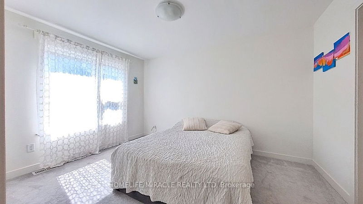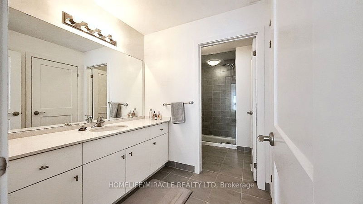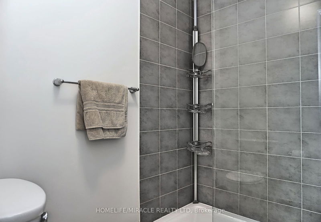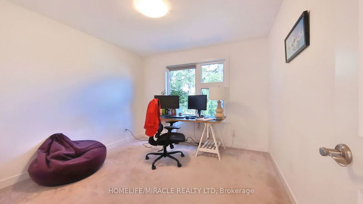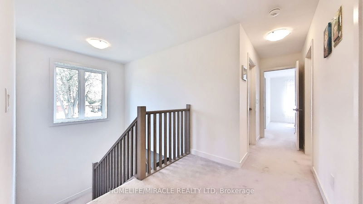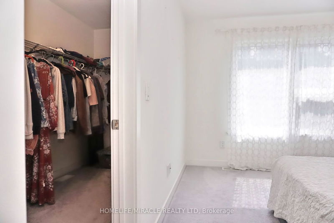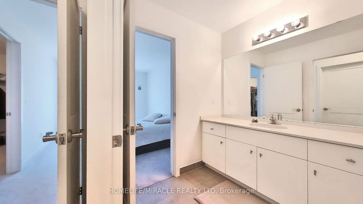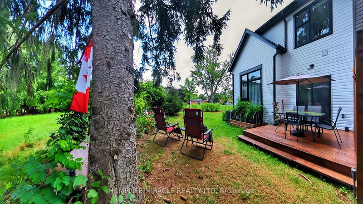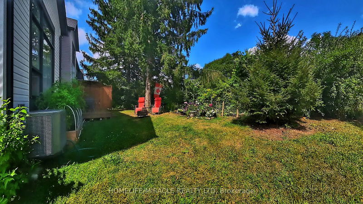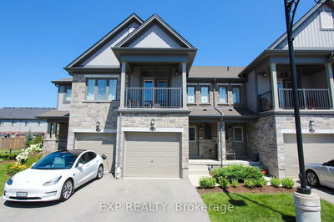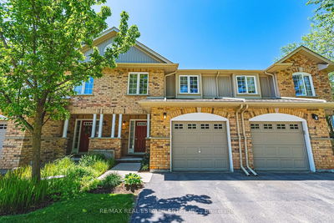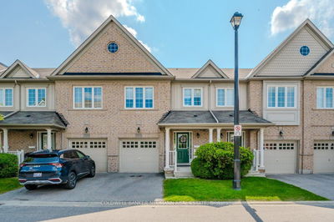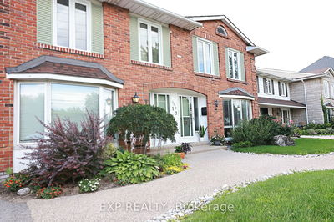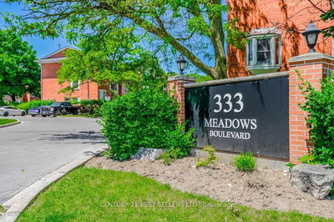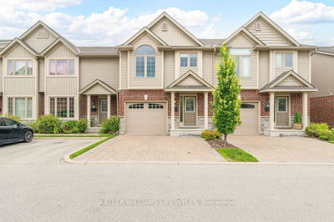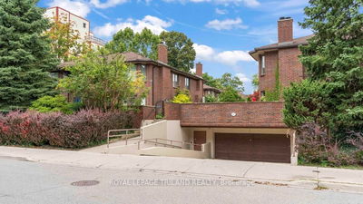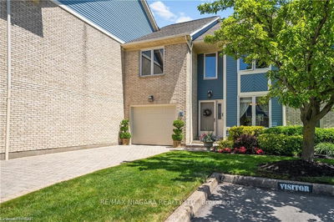Top 10 Reasons to Fall in Love with This End Unit 1845 SQFT Townhouse: Modern & New: Only 3 years old, this home offers contemporary living in a sought-after neighborhood.End Unit Perks: Enjoy added privacy and natural light with no shared walls on one side.Open Concept Design: Spacious and bright, the open layout is perfect for entertaining or relaxing with family.Stunning Kitchen: A sleek, modern white kitchen with stainless steel appliances, ceramic backsplash, and white quartz countertopsideal for any home chef.High Ceilings: Soaring ceilings add a sense of grandeur and space throughout the main living areas.Backyard Paradise: The best backyard in the complex, featuring a gorgeous wooden deck and mature treesperfect for outdoor dining and relaxation.Luxurious Master Suite: The master bedroom includes a walk-in closet and a cheater ensuite with a large ceramic and glass shower.Upstairs Convenience: Laundry is located upstairs, making everyday chores a breeze.Unfinished Basement: The unspoiled basement offers endless possibilities for customizationcreate your dream space!Prime Location: Situated in a standout modern townhouse complex, this home is ideally located within KW.This townhouse is the perfect blend of style, comfort, and conveniencedont miss out on the opportunity to make it yours!
Property Features
- Date Listed: Monday, August 12, 2024
- Virtual Tour: View Virtual Tour for 42-110 Fergus Avenue
- City: Kitchener
- Major Intersection: Fergus and Weber
- Full Address: 42-110 Fergus Avenue, Kitchener, N2A 0K9, Ontario, Canada
- Living Room: Main
- Kitchen: Main
- Listing Brokerage: Homelife/Miracle Realty Ltd - Disclaimer: The information contained in this listing has not been verified by Homelife/Miracle Realty Ltd and should be verified by the buyer.

