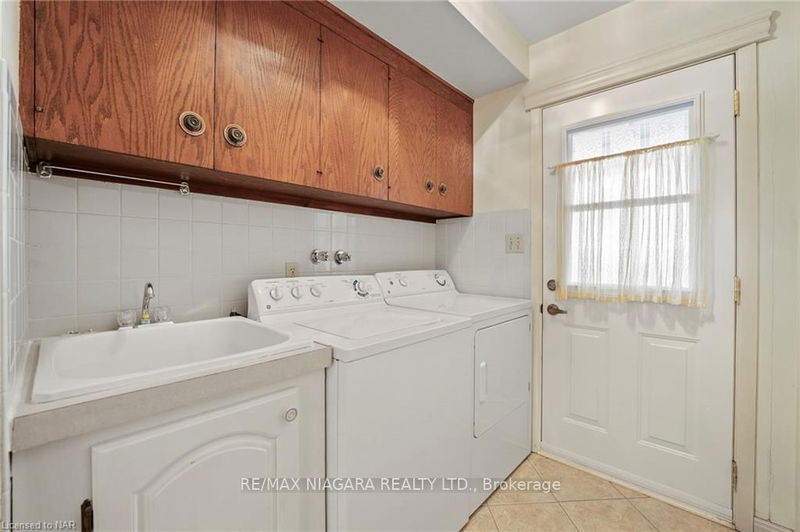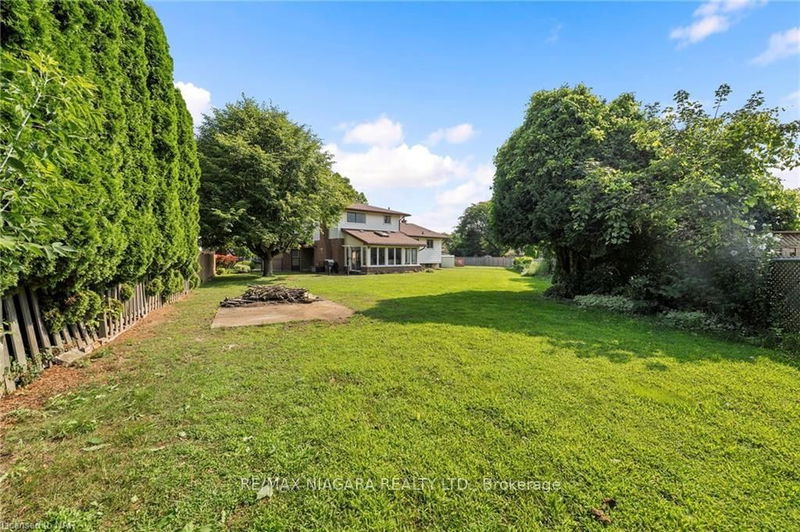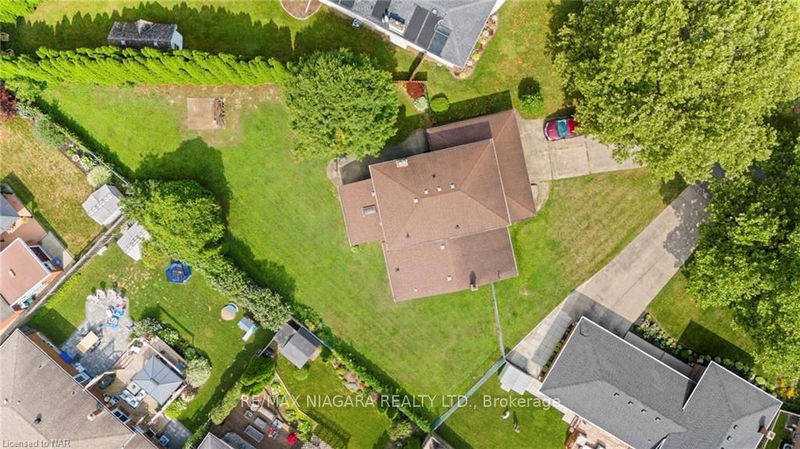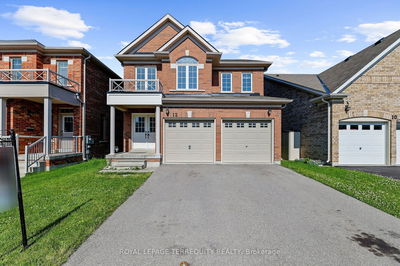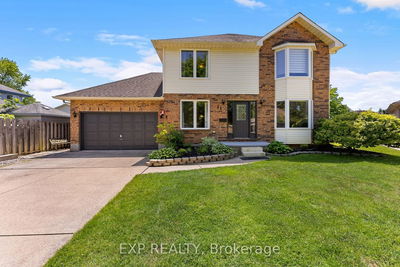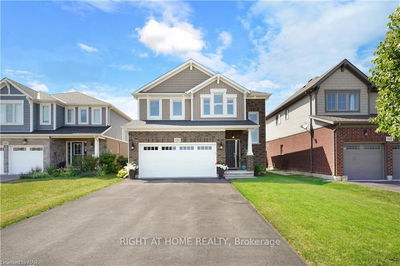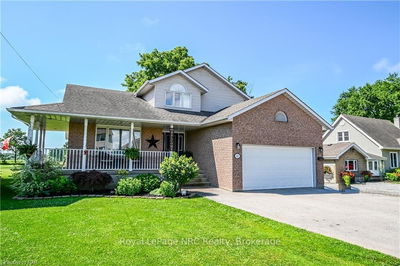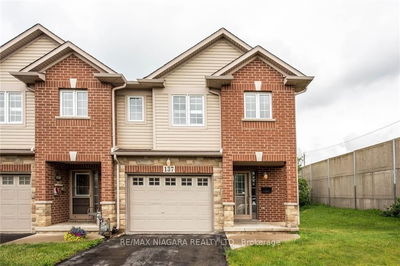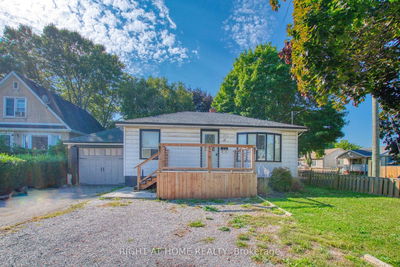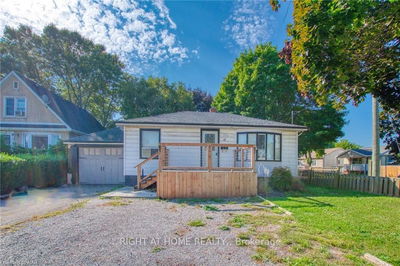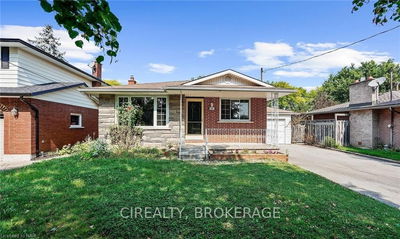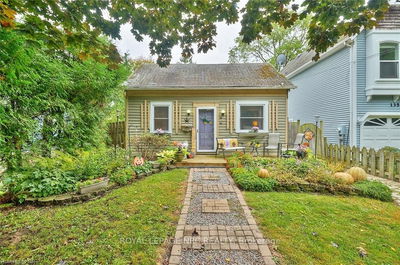Welcome to this charming and character-filled home in the highly sought-after Lakeport community of St. Catharines. Nestled on a massive pie-shaped lot and located on a quiet cul-de-sac, this well-maintained 3-bedroom, 2.5-bathroom home is the ideal family retreat and awaiting your personal touches. The cozy living room and open-concept eat-in kitchen offer a warm and inviting atmosphere, with the kitchen overlooking the lower-level family room, which features a stunning brick-surrounded fireplace. The family room also boasts a 4-season sunroom, providing picturesque views of the expansive backyard. The main floor includes a convenient 2-piece bathroom, perfect for guests. Upstairs, you'll find three generously sized bedrooms, including a primary suite complete with a 3-piece bathroom accessible for guests and from the primary bedroom plus ample closet space. The finished basement adds extra living space with a wood burning fireplace, an additional 3-piece bathroom, and plenty of storage. Step outside to discover your private oasisa massive backyard with endless possibilities for children, pets, and entertaining. The property also includes a separate entrance from the garage, ensuring convenience and accessibility. This home offers the perfect blend of comfort, style, and space for family living. An incredible home awaiting your cosmetic touches, truly an opportunity not to be missed.
Property Features
- Date Listed: Monday, August 12, 2024
- City: St. Catharines
- Major Intersection: PRINCE CHARLES & BLACK NIGHT
- Full Address: 4 Prince Robert Court, St. Catharines, L2N 3C3, Ontario, Canada
- Living Room: Broadloom
- Kitchen: Cushion Floor
- Family Room: Broadloom, Gas Fireplace, W/O To Patio
- Listing Brokerage: Re/Max Niagara Realty Ltd. - Disclaimer: The information contained in this listing has not been verified by Re/Max Niagara Realty Ltd. and should be verified by the buyer.

















