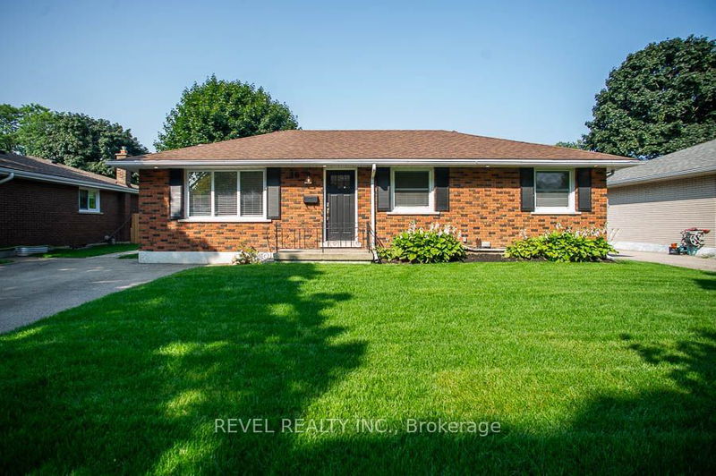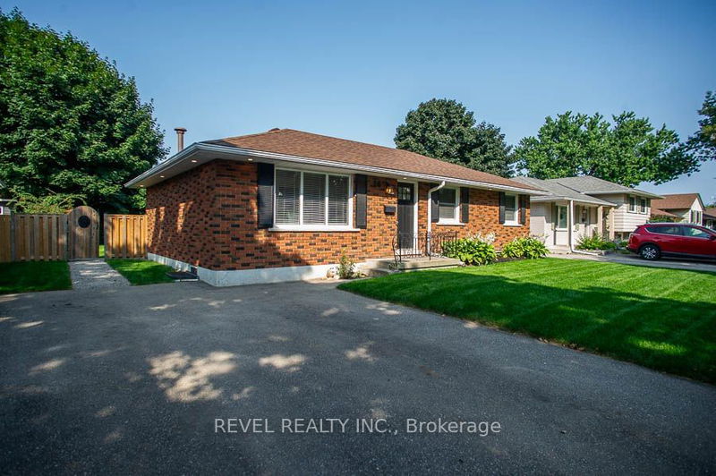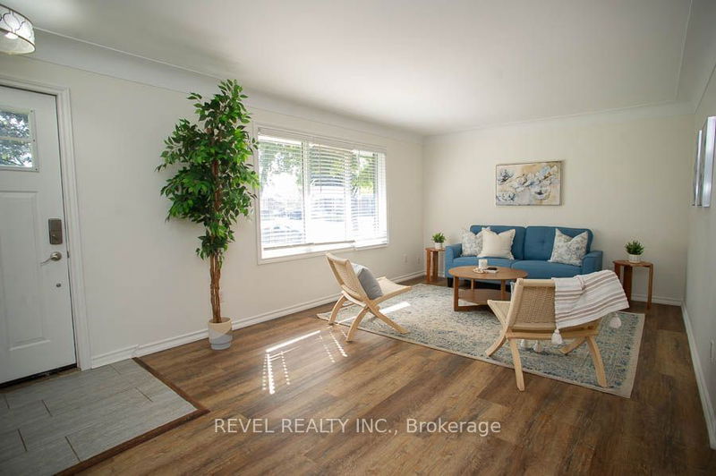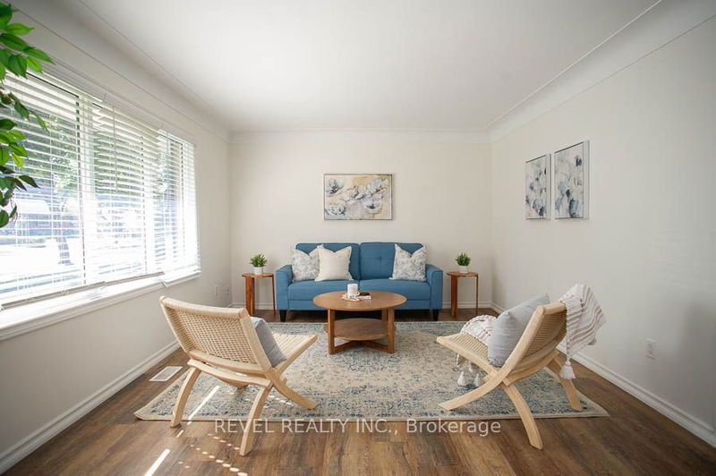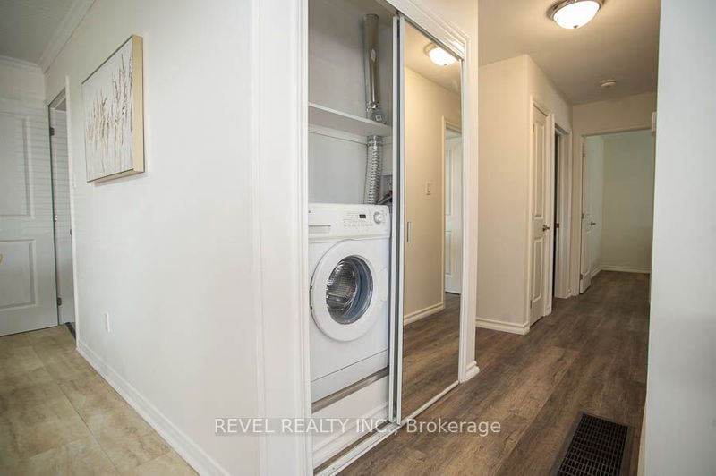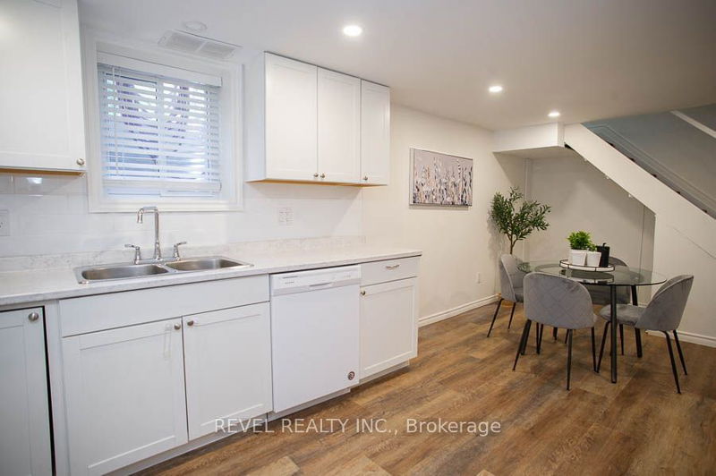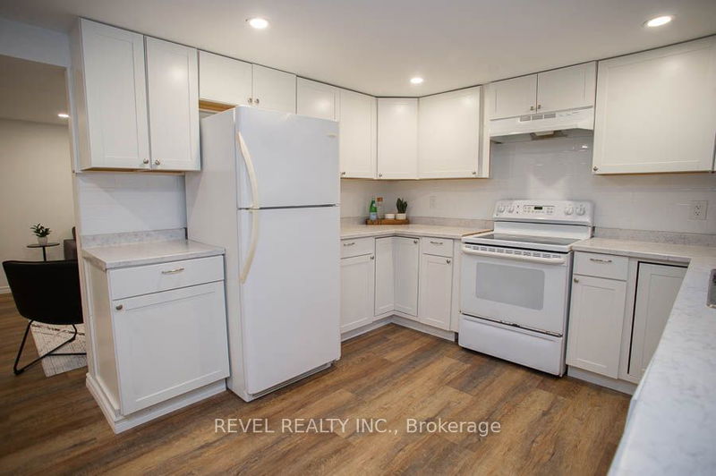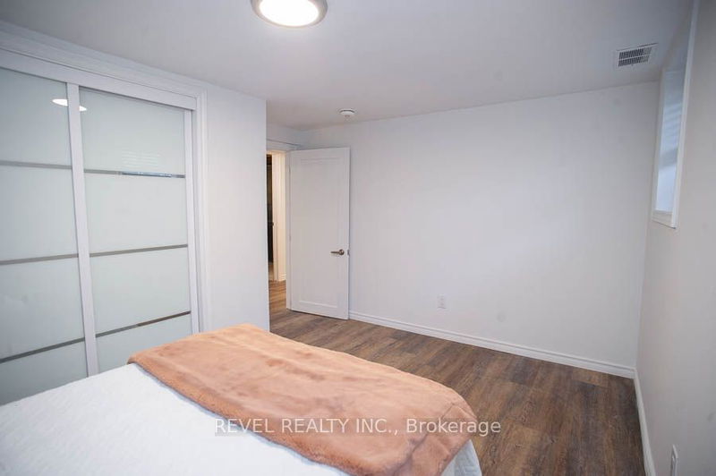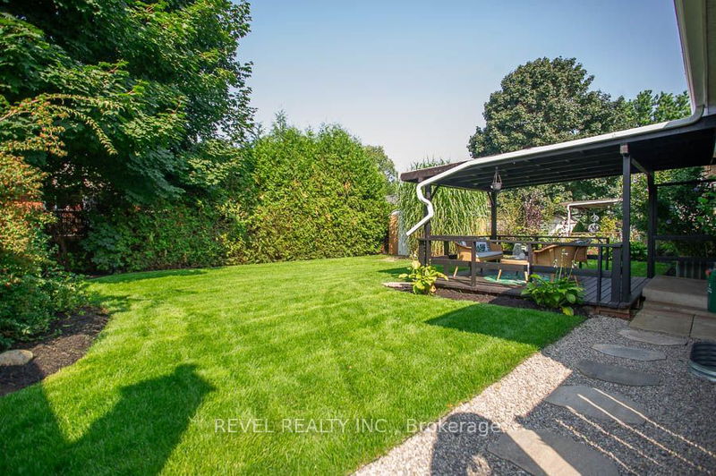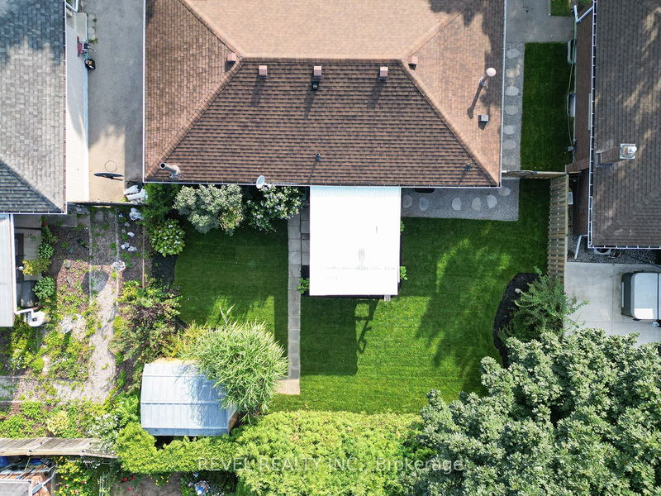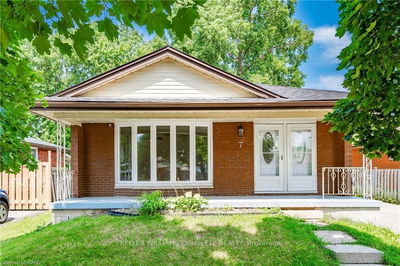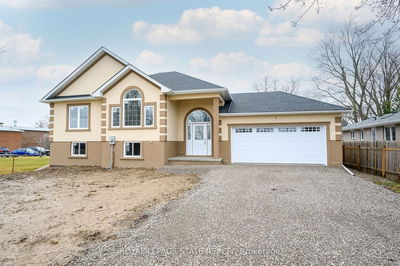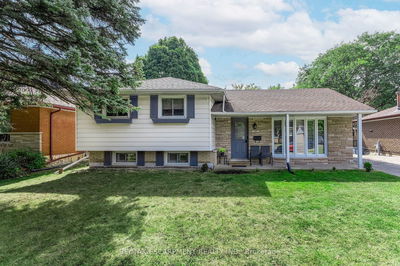Welcome home to 16 Acorn Lane, a gorgeous bungalow in the north end of Brantford, located on a quiet, mature tree lined street. This 3+2 bedroom, 2 full bathroom home has been renovated in neutral finishes and provides a beautiful in-law suite with separate entrance.This home offers loads of curb appeal with a large driveway to satisfy ample parking for your guests. The front entrance boasts a beautiful open concept space with neutral walls and luxury vinyl floors that will compliment any design taste.The living room is bright and spacious and is located just steps from the eat-in kitchen with modern cabinetry and stainless steel appliances. With 3 bedrooms on the same level and a newly renovated bathroom in between, this is perfect for a small or growing family. Make your way downstairs to find a completely separate in-law suite or income potential unit featuring a modern white kitchen with subway tile backsplash, large living area, renovated bathroom and two bedrooms with proper e-gress windows. The backyard offers a covered deck to enjoy during warmer months and loads of privacy. With too many features to name, please request the feature sheet to outline all upgrades in this home.
Property Features
- Date Listed: Wednesday, August 14, 2024
- Virtual Tour: View Virtual Tour for 16 Acorn Lane
- City: Brantford
- Major Intersection: Brier Park Rd to Acorn Lane
- Full Address: 16 Acorn Lane, Brantford, N3R 3P4, Ontario, Canada
- Living Room: Main
- Kitchen: Main
- Kitchen: Bsmt
- Living Room: Bsmt
- Listing Brokerage: Revel Realty Inc. - Disclaimer: The information contained in this listing has not been verified by Revel Realty Inc. and should be verified by the buyer.

