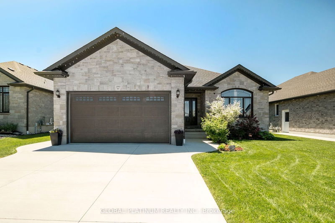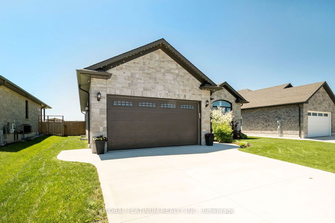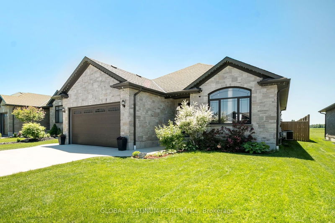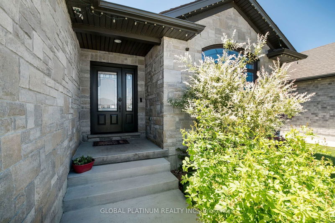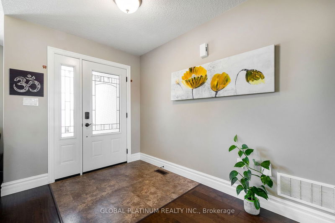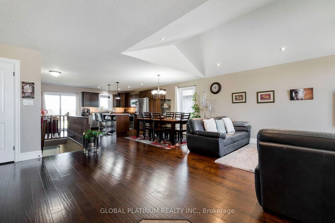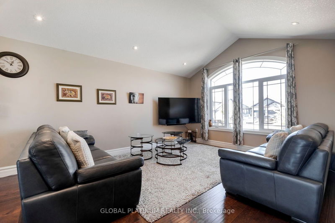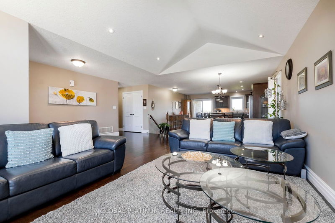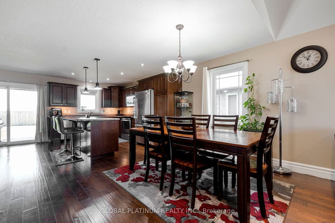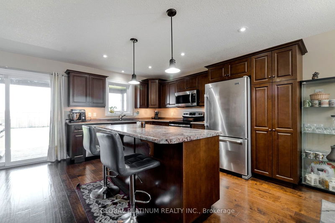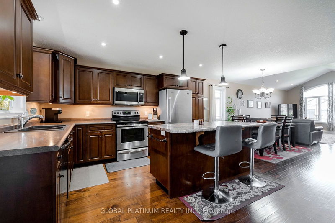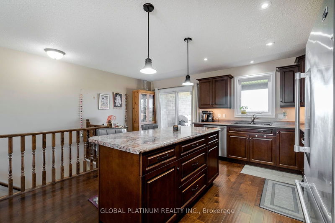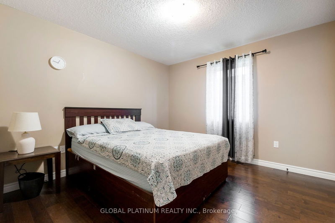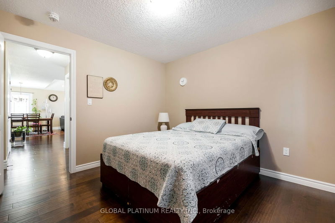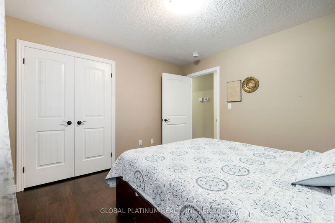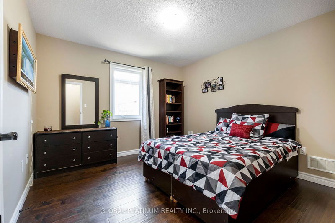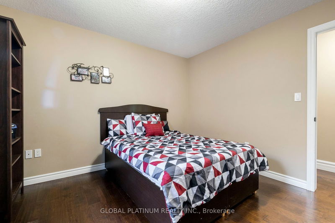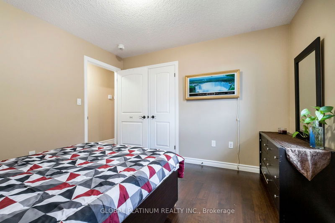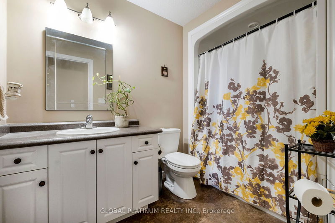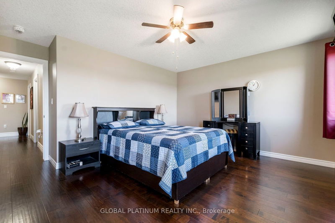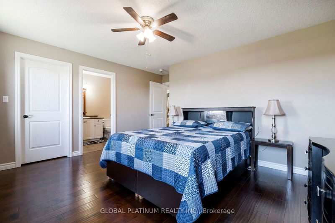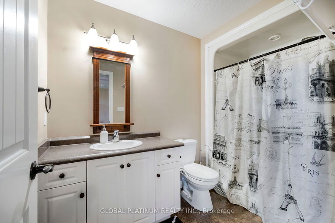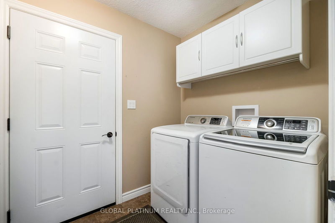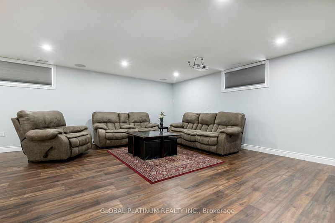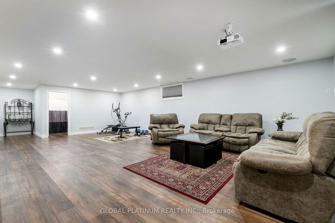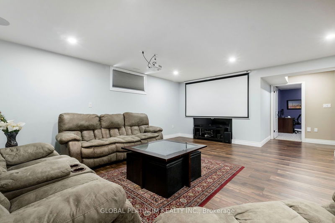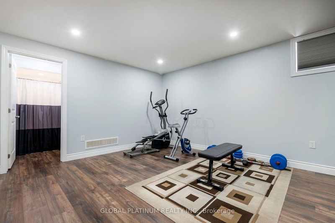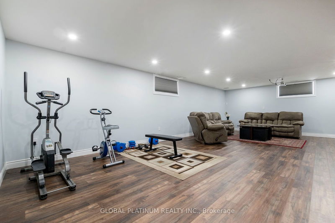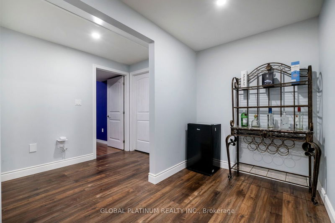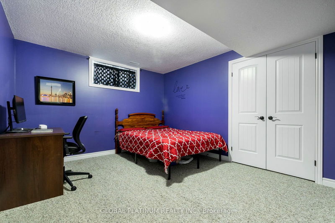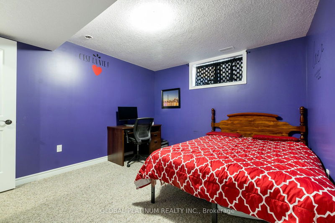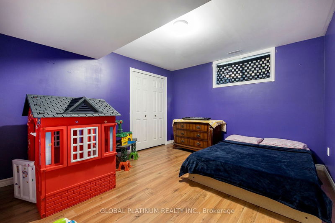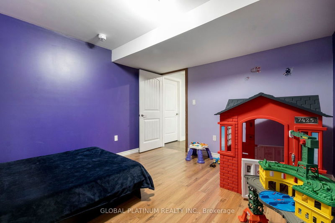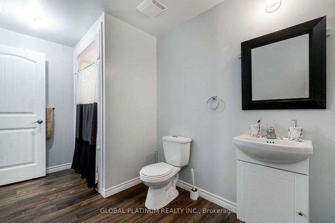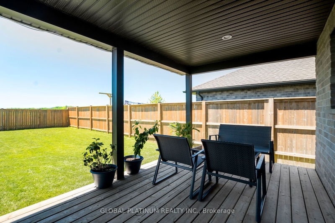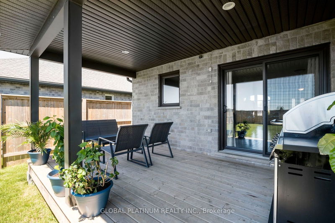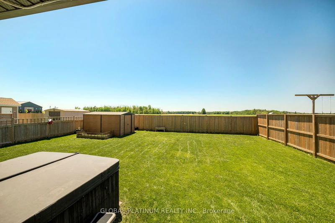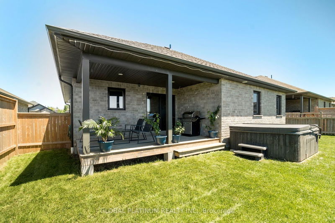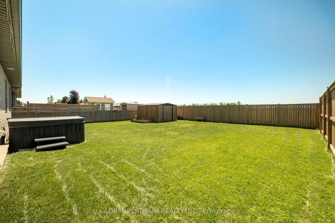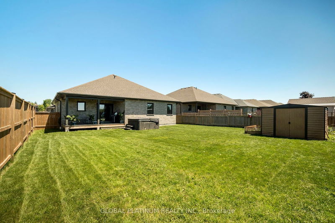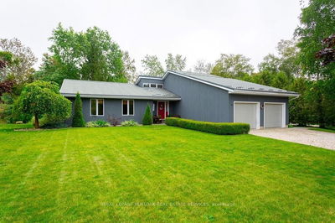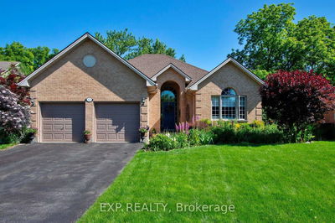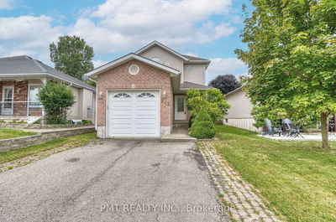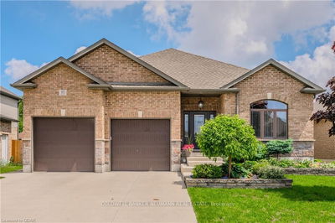Discover the perfect blend of comfort and style in this beautiful family home, designed with an open concept living area ideal for both everyday living and entertaining. This home boasts 3+2 spacious bedrooms and 3 well-appointed bathrooms, including a luxurious primary suite complete with a private ensuite and a generous walk-in closet. Step outside to your private backyard retreat, featuring a cozy covered deck, a relaxing hot tub, and a handy tool shed. The expansive yard offers endless possibilities for outdoor activities and gardening enthusiasts. The full finished basement is a versatile space, already equipped with a 3-piece bathroom and two additional bedrooms, with a large area eagerly awaiting your personal touch to transform it into the ultimate family entertainment zone, home gym, or office space. This home is not just a place to live, but a haven to create lasting memories. Don't miss the opportunity to make it yours!
Property Features
- Date Listed: Wednesday, August 14, 2024
- City: North Perth
- Major Intersection: Krotz St W/Wallace Ave S
- Full Address: 200 Krotz Street W, North Perth, N4W 0E1, Ontario, Canada
- Kitchen: Main
- Living Room: Main
- Family Room: Lower
- Listing Brokerage: Global Platinum Realty Inc. - Disclaimer: The information contained in this listing has not been verified by Global Platinum Realty Inc. and should be verified by the buyer.

