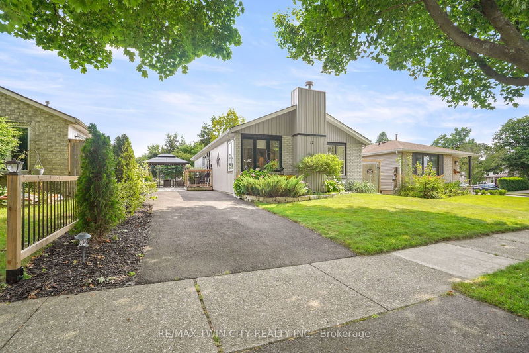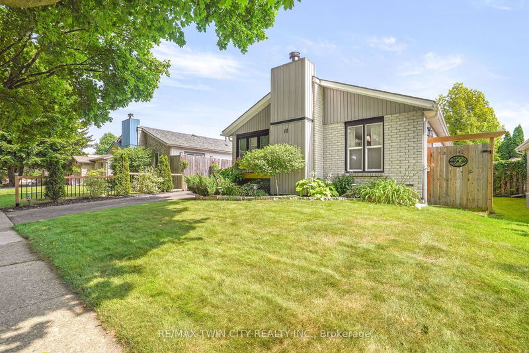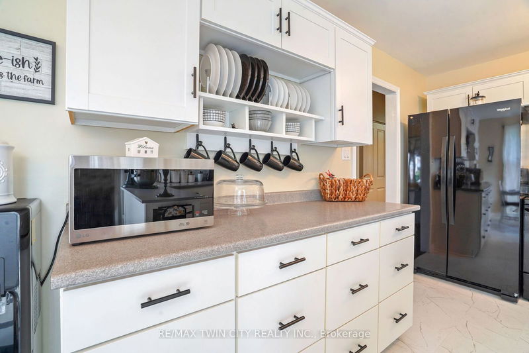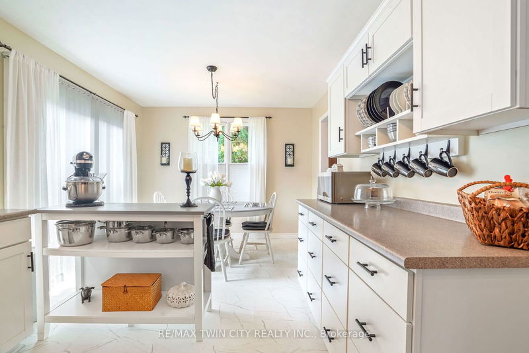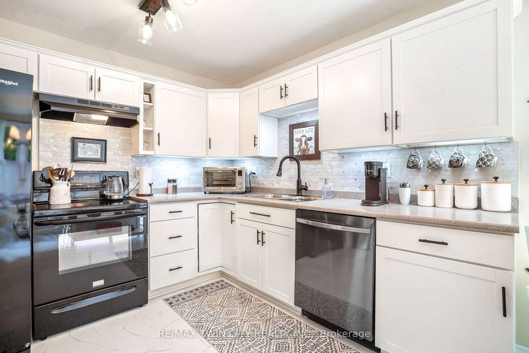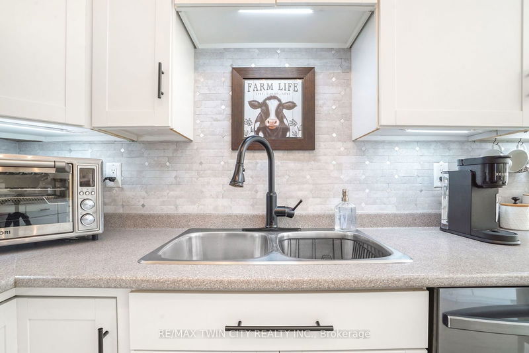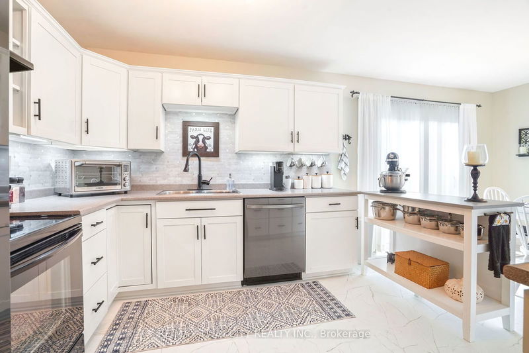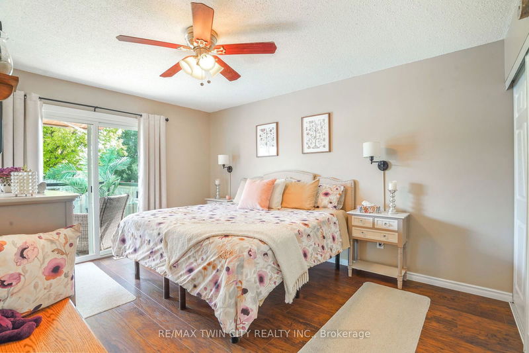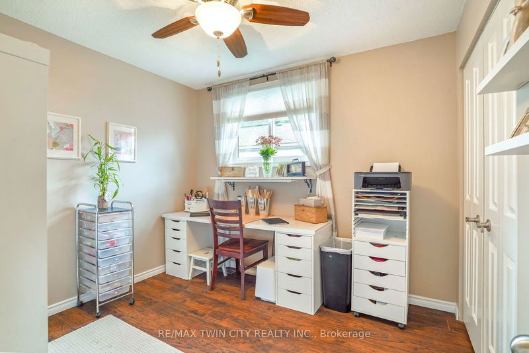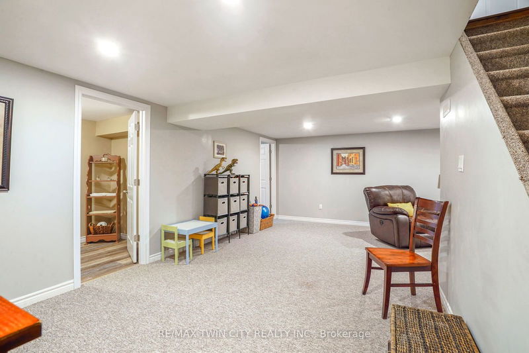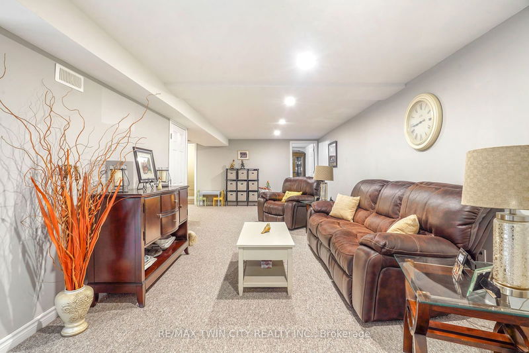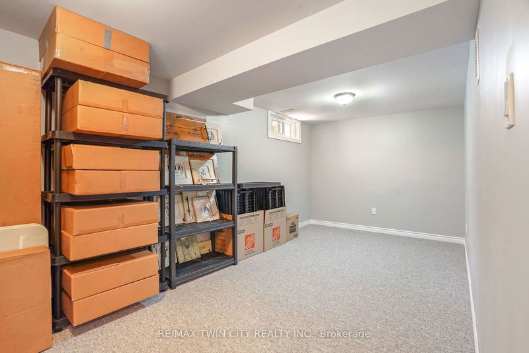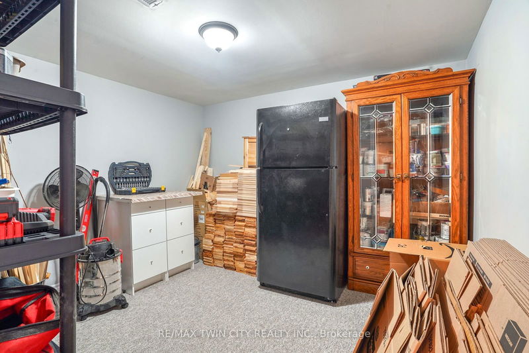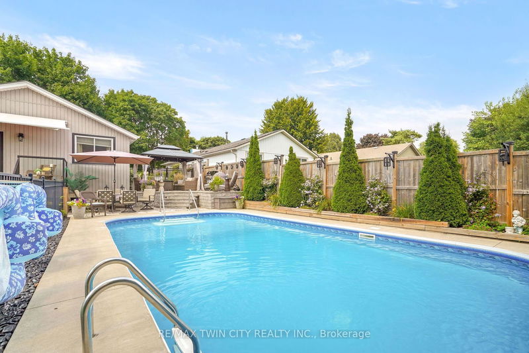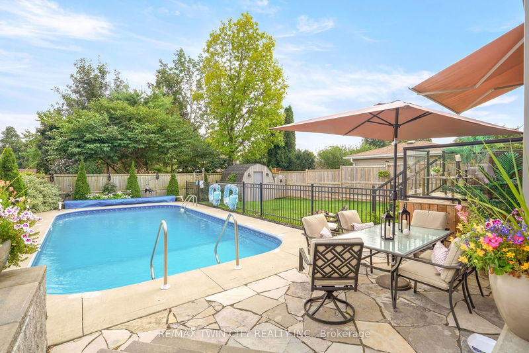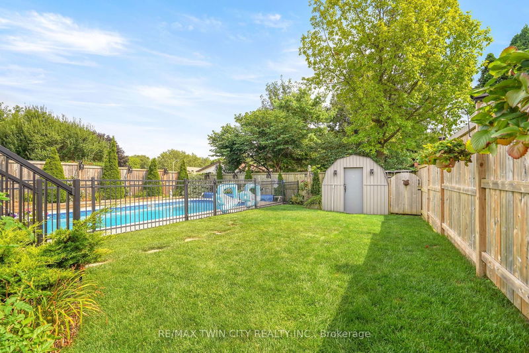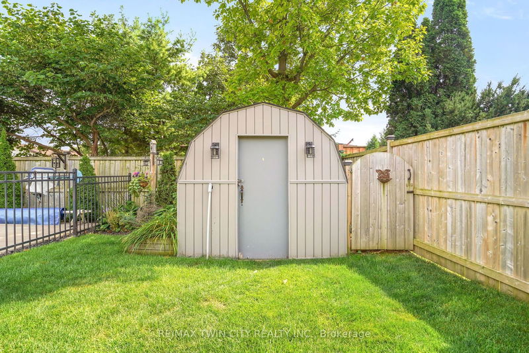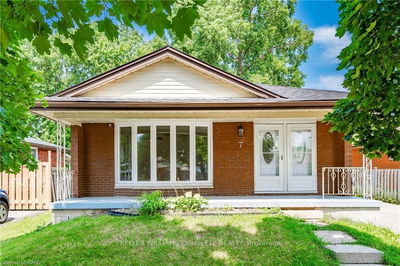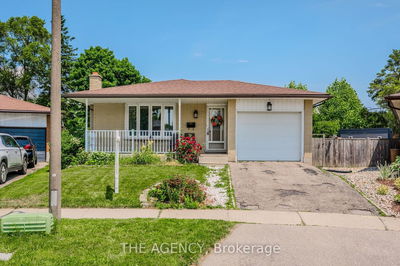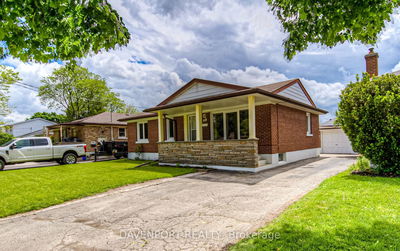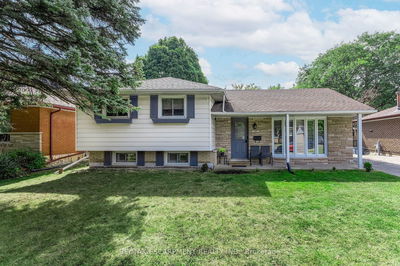North End Home with Private Backyard Oasis! Pride of ownership shines in this beautifully updated 4 bedroom, 2 bathroom bungalow sitting on a quiet street in a highly sought-after North End neighbourhood featuring a private backyard oasis with a heated inground swimming pool, a flagstone patio with a gazebo that overlooks the pool area and a perfect spot to kick back and relax, an impressive living room for entertaining that has laminate flooring, a modern corner fireplace, and a cathedral ceiling, a bright and spacious eat-in kitchen with lots of cupboard space and attractive backsplash and flooring, an immaculate bathroom with a granite countertop on the vanity and a walk-in shower with a sliding glass door, and good-sized bedrooms with the master bedroom enjoying patio doors to a private deck that overlooks the backyard or you can use that exit to sneak out for a quick dip in the pool. Lets head downstairs to the finished basement where youll find an L-shaped recreation room with pot lighting and a good spot for a pool table, an office, the 4th bedroom, another bathroom, and plenty of storage space. This home has been completely redone over the past 7 years including new roof shingles in 2017, new high efficiency furnace in 2022, new central air unit in 2019, new electric fireplace with remote in 2021, main floor bathroom in 2022, new laminate flooring in 2017 and in 2021, most windows new in 2017, 2 new front corner windows in 2024, new flagstone patio and stairs leading down to the pool in 2024, all new fencing in 2017, new back deck in 2023, new soffit/fascia/eavestroughs in 2017, new siding in 2017, new asphalt driveway in 2016, new concrete around the pool and pool liner in 2016, and more. Close to parks, schools, shopping, restaurants, and highway access. A pristine home with an amazing backyard and nothing for you to do but move-in and enjoy! Book a private viewing before its gone!
Property Features
- Date Listed: Friday, August 16, 2024
- City: Brantford
- Major Intersection: Dunsdon Street
- Living Room: Main
- Kitchen: Main
- Listing Brokerage: Re/Max Twin City Realty Inc. - Disclaimer: The information contained in this listing has not been verified by Re/Max Twin City Realty Inc. and should be verified by the buyer.

