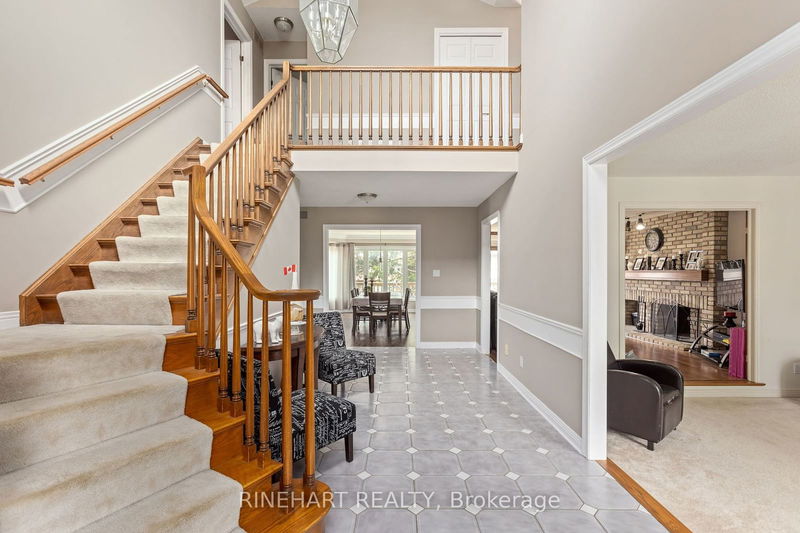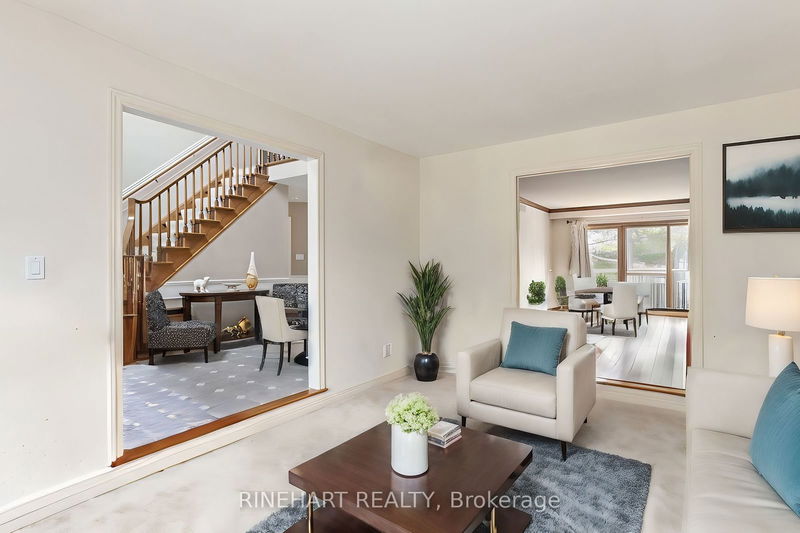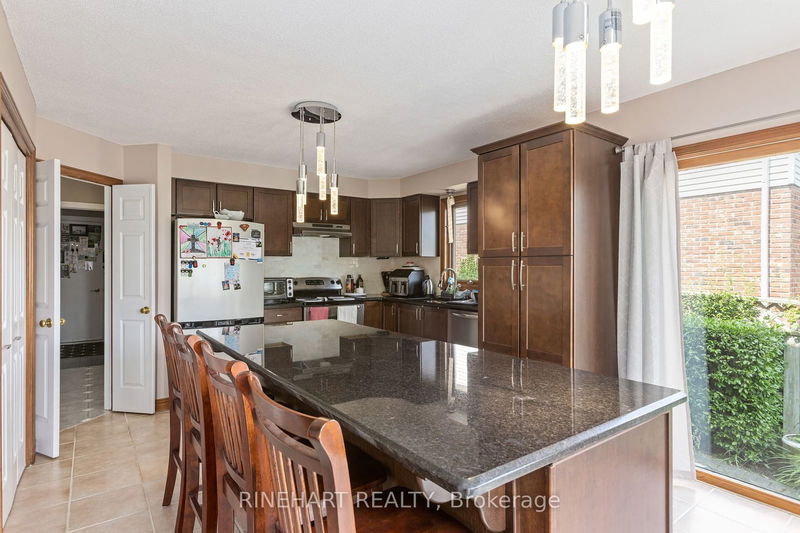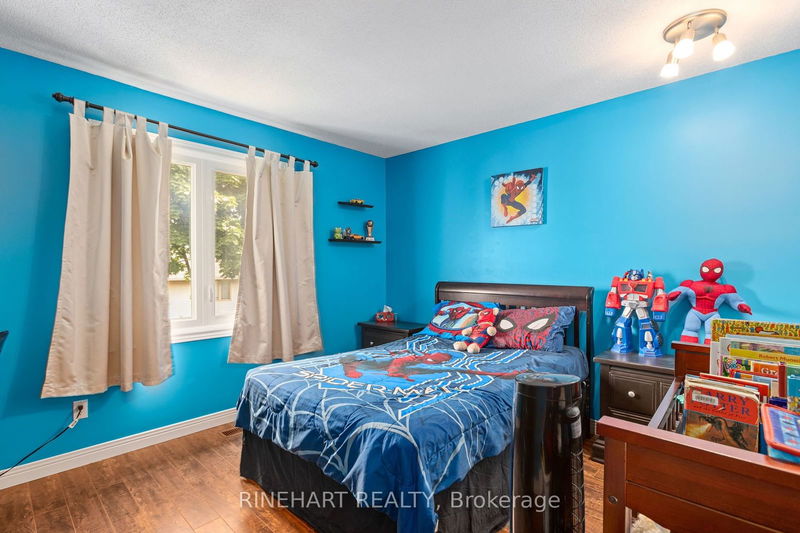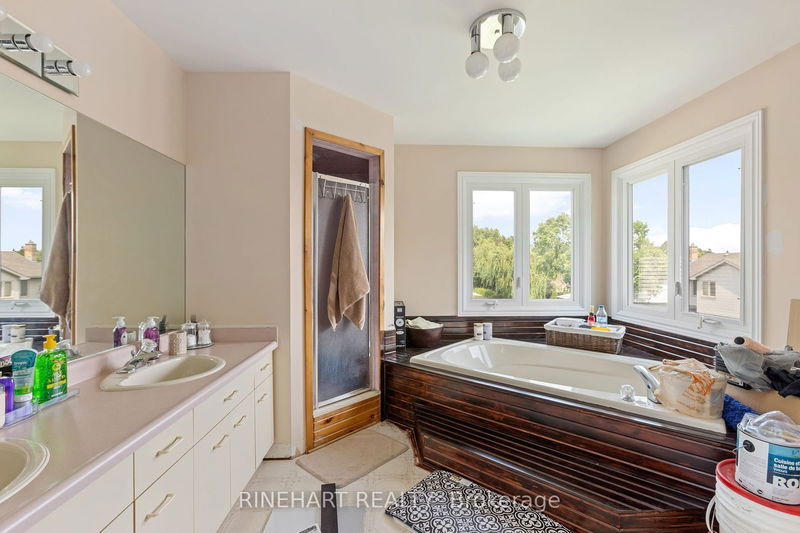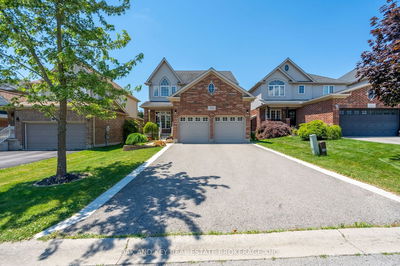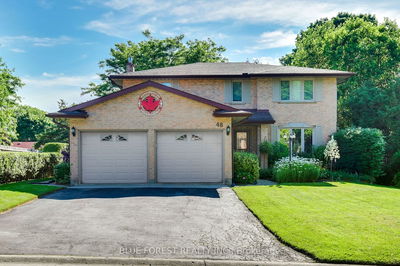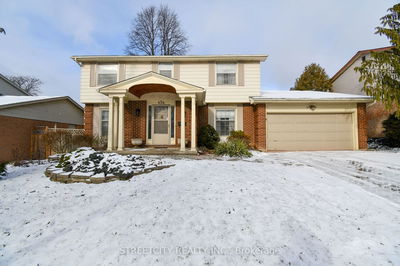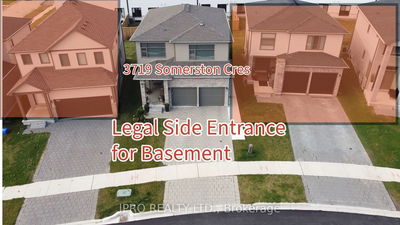Welcome to 123 Kanata Cres in sought-after South London! This lovely well maintained 2-storey home boasts 5 bedrooms and 4 bathrooms, perfect for growing families or those who love to entertain. As you approach, you'll notice the ample parking, double garage, and beautifully landscaped yard with mature trees. Step inside to a sun-drenched foyer that sets the tone for this bright and inviting home. The main floor offers a spacious living room and family room, complete with a cozy wood-burning fireplace. The open-concept layout flows seamlessly into the dining area and recently renovated kitchen. Here, you'll find abundant cabinet space, sleek granite countertops, and a stunning 7-foot island - perfect for casual meals or gathering with friends. Upstairs, discover four bedrooms and a 4-piece bath. The primary retreat features a luxurious 5-piece ensuite with double sinks, a walk-in shower, and a separate tub nestled under large windows to soak up some natural sunlight or unwind under the stars. The fully finished basement adds even more living space with a rec room, additional bedroom/playroom, 4-piece bath, and ample storage. Outside, enjoy the fully fenced backyard with a spacious deck, garden shed, firepit, and plenty of room for kids to play or adults to relax. Recent upgrades include a completely renovated kitchen and laundry room with new tile flooring, cabinets, and fixtures. The upper level now boasts laminate flooring throughout, extending to the dining room. The shared kids' bathroom has been beautifully updated as well. Located in a prime area, you're minutes from Victoria Hospital, the 401, YMCA, and Palasad. Enjoy easy access to restaurants, shopping, parks, public transit, and schools. This home truly has it all - your perfect blend of comfort, style, and convenience in South London! **Please not some images are AI staged, and not real furniture**
Property Features
- Date Listed: Friday, August 16, 2024
- City: London
- Neighborhood: South N
- Major Intersection: Pine Valley Drive
- Living Room: Main
- Family Room: Main
- Kitchen: Main
- Listing Brokerage: Rinehart Realty - Disclaimer: The information contained in this listing has not been verified by Rinehart Realty and should be verified by the buyer.












