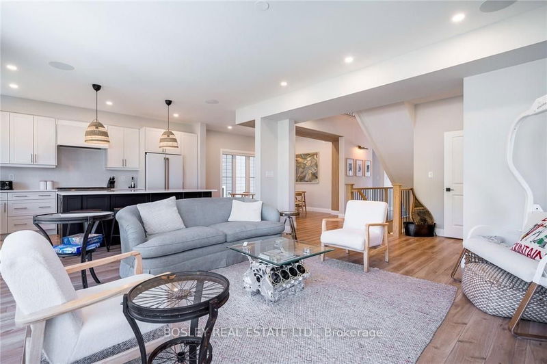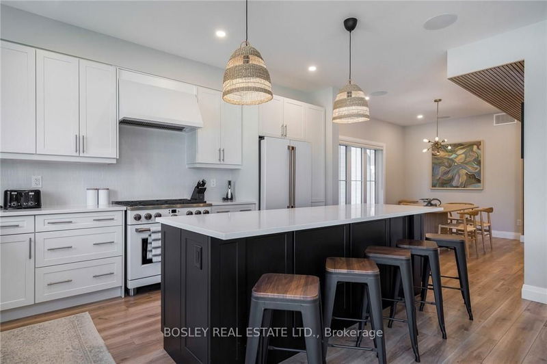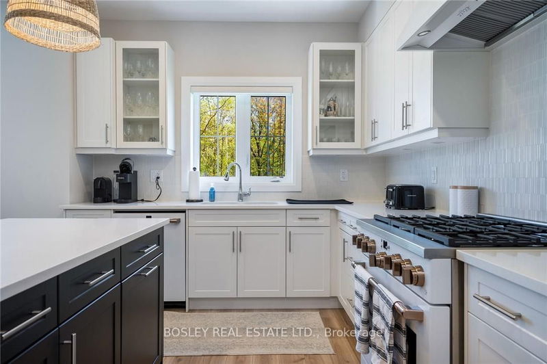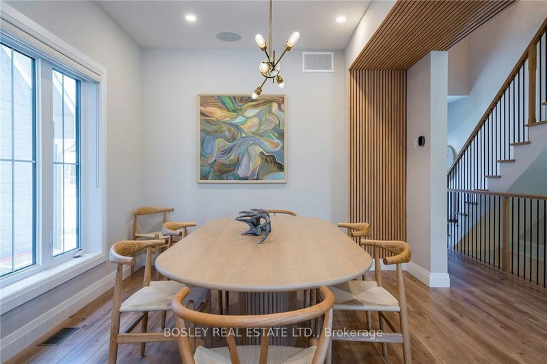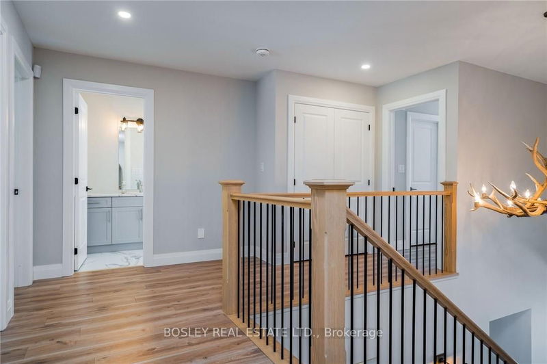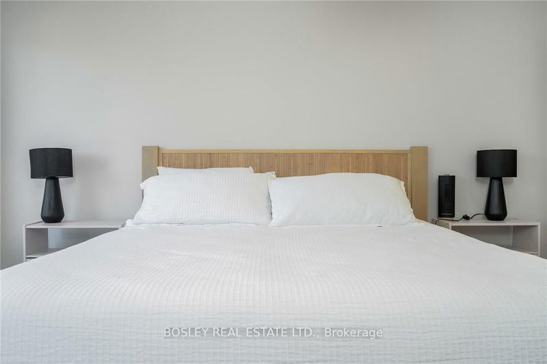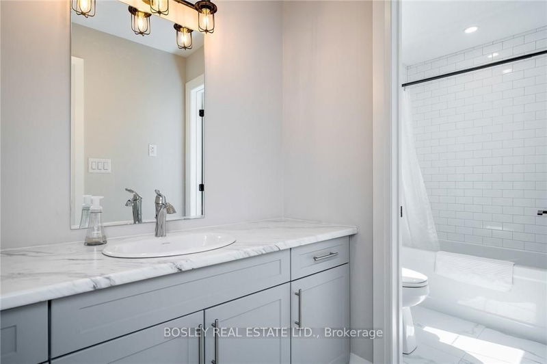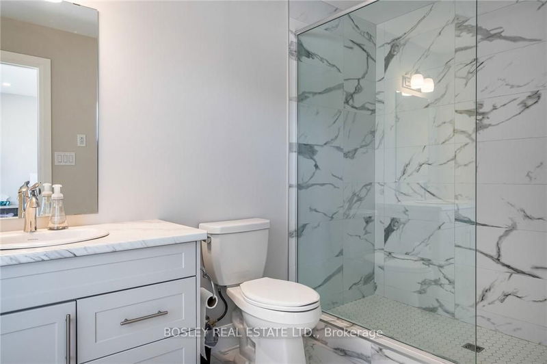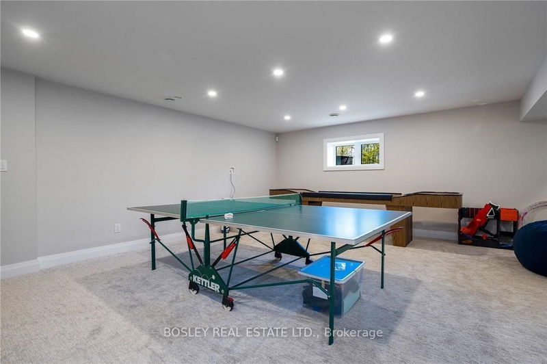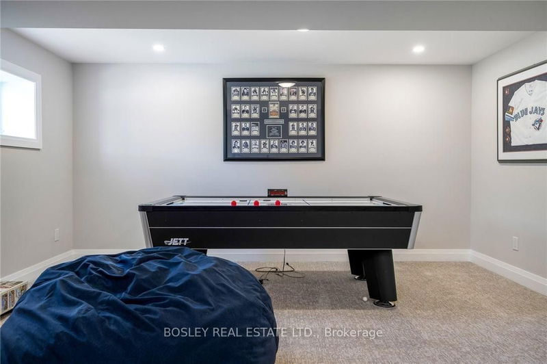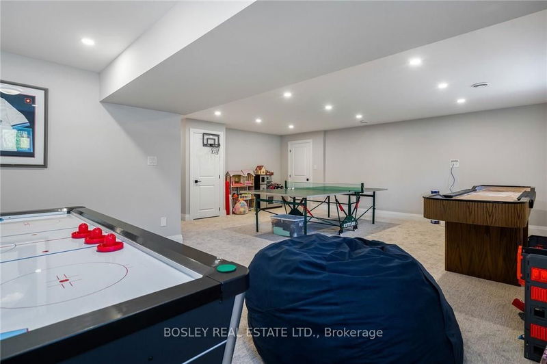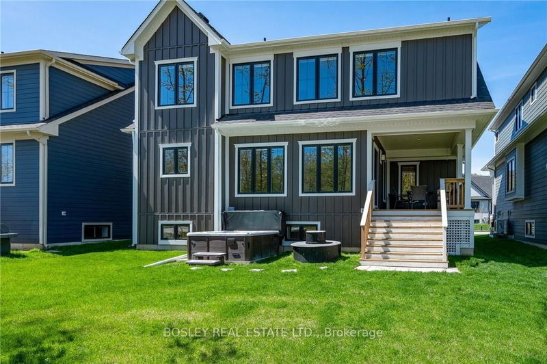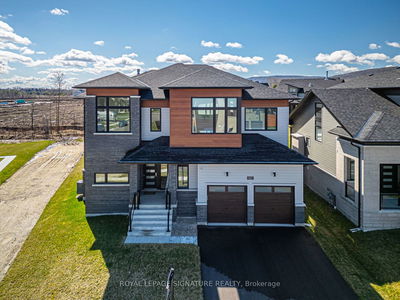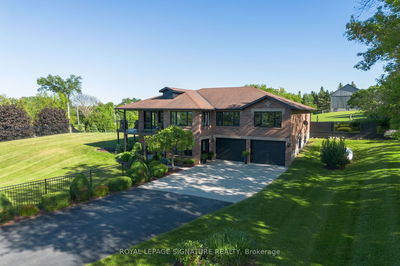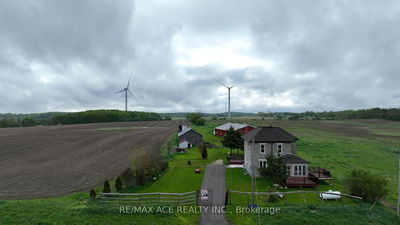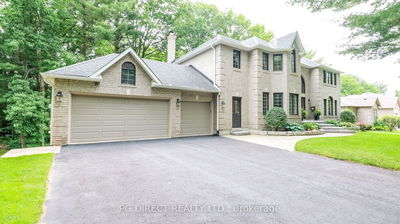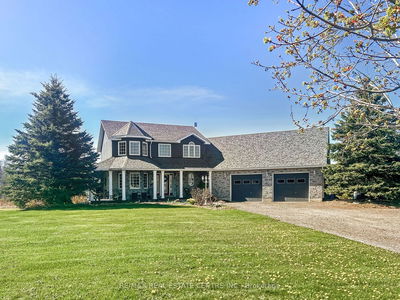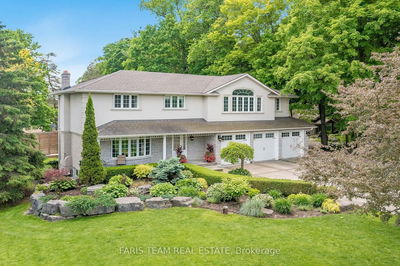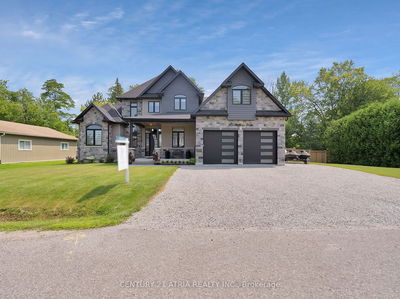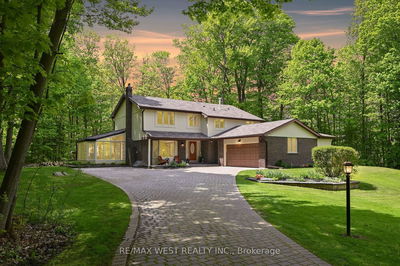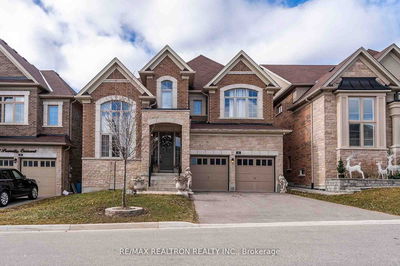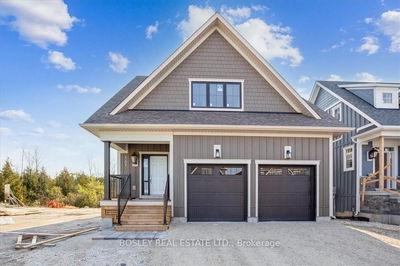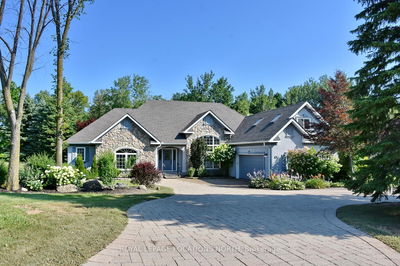Get ready to revel in all this home has to offer, on a premium lot in the Windfall Community. The main floor features an open concept layout with an abundance of natural light pouring in through the oversized windows that reveal more mesmerizing mountain views to watch the sunset, and no rear neighbours. Enjoy an entertainers dream kitchen with an oversized breakfast bar, pendent lighting, beautiful cabinetry that contains an abundance of storage, including a 36" Gas range, with meticulous finishes throughout. As day turns to night, the space takes on a bright and cozy feel with potlights throughout and the warmth of a gas fireplace. Upstairs hosts 4 bedrooms, with a spectacular owners suite with 5pc ensuite. A bonus family/media room upstairs is perfect for movie nights, and overflow guests. Enjoy the convenience of a finished basement that includes 1 guest bedroom, additional 3 pc bathroom and quality craftsmanship throughout. This home features main floor office, laundry/mudroom and oversized porches at the front and the rear. Immerse yourself in this community that appreciates the four-season playground the area has to offer with steps to your own private clubhouse that includes an outdoor pool, hot tub, sauna, gym and lodge with an outdoor fireplace.
Property Features
- Date Listed: Wednesday, August 21, 2024
- City: Blue Mountains
- Neighborhood: Blue Mountain Resort Area
- Major Intersection: Crosswinds Blvd, Courtland Street, Black Willow Cres
- Kitchen: Main
- Family Room: 2nd
- Family Room: Bsmt
- Listing Brokerage: Bosley Real Estate Ltd. - Disclaimer: The information contained in this listing has not been verified by Bosley Real Estate Ltd. and should be verified by the buyer.







