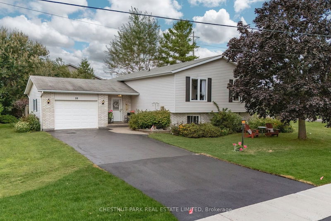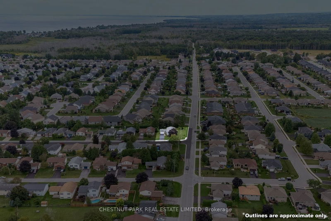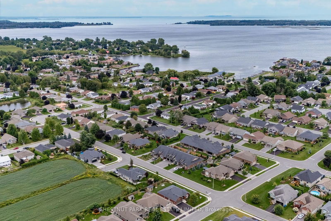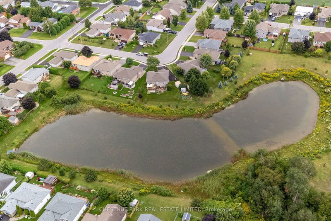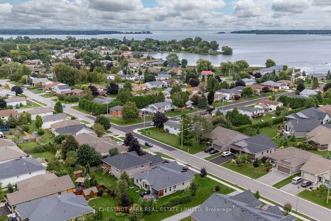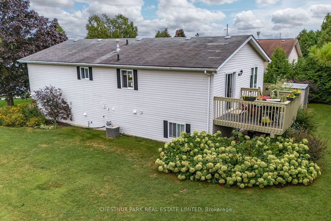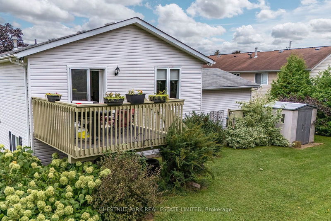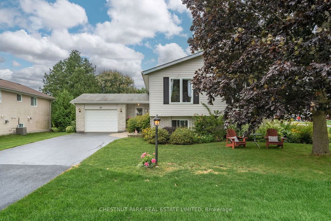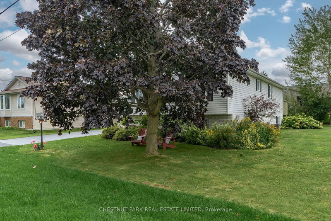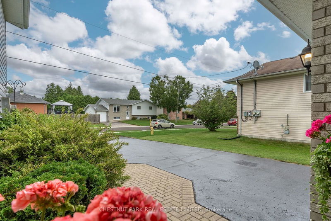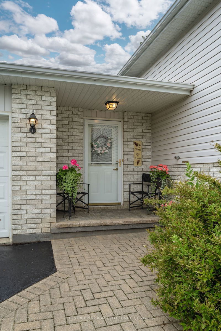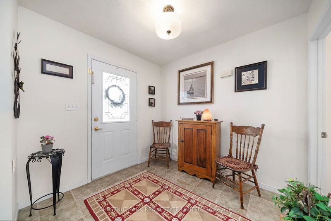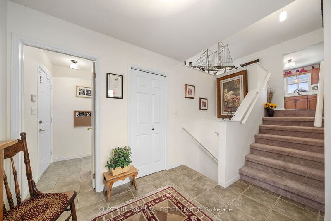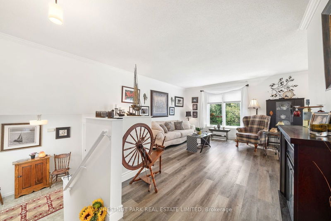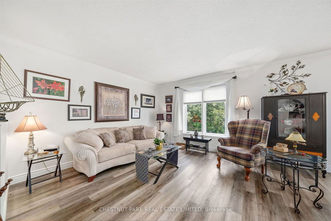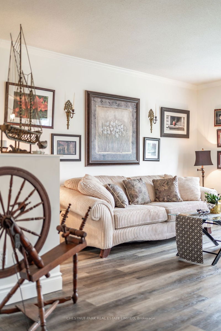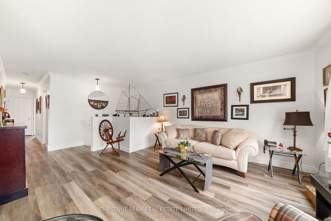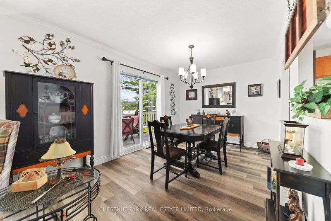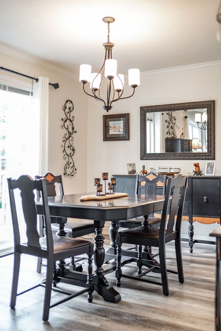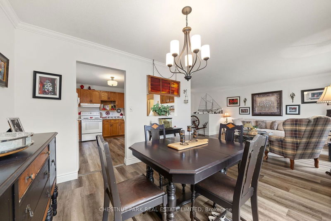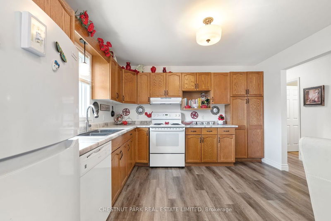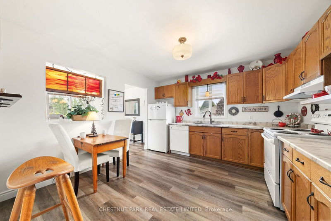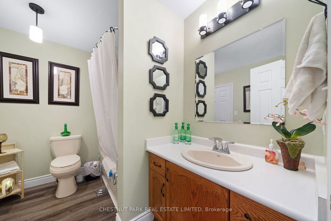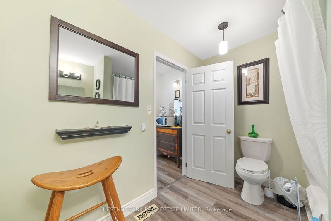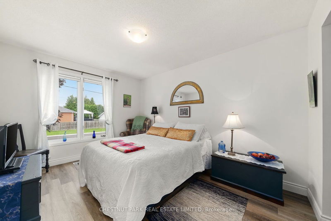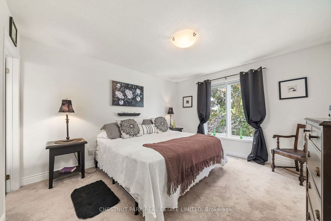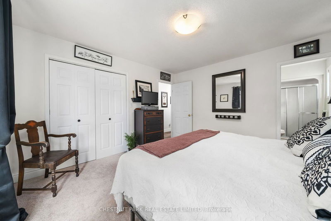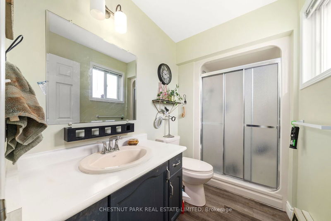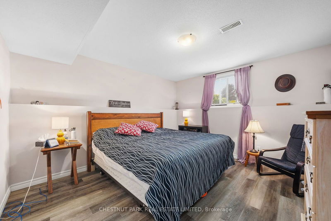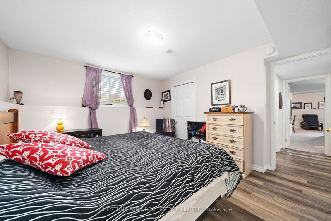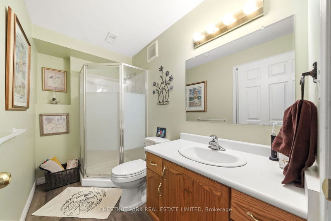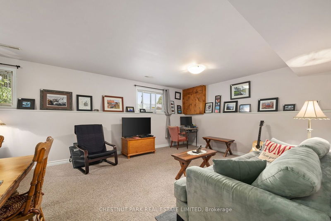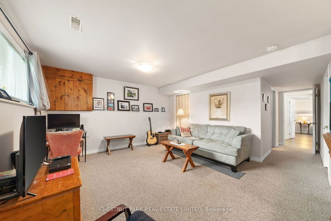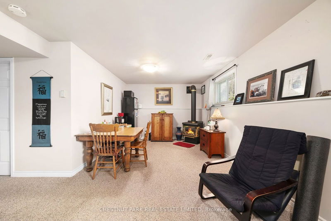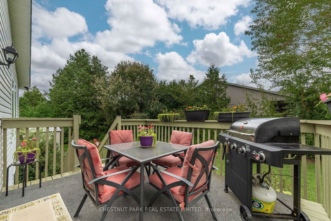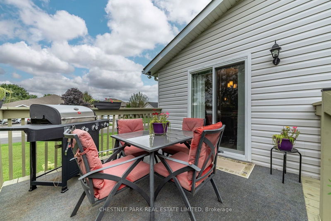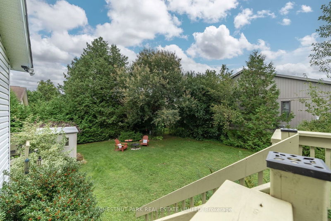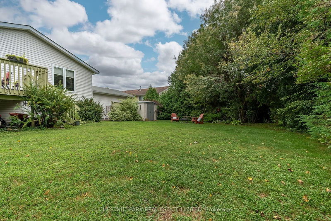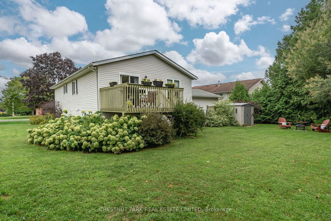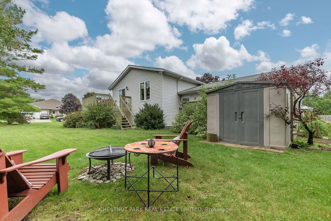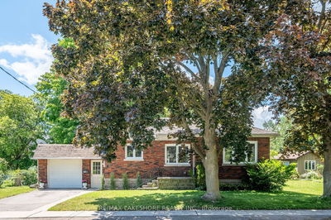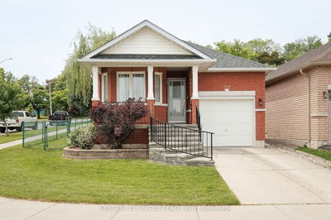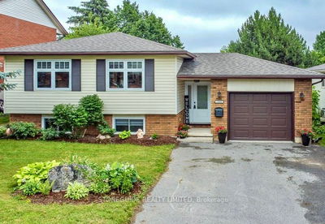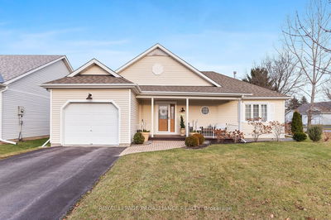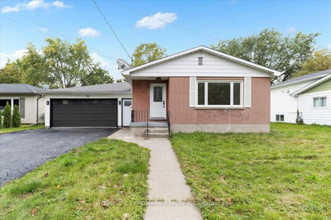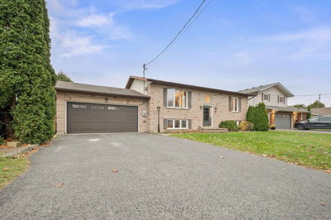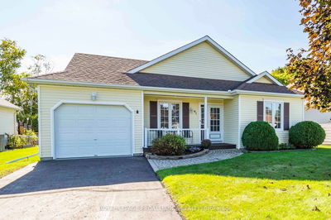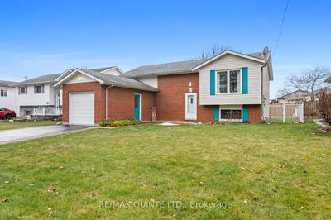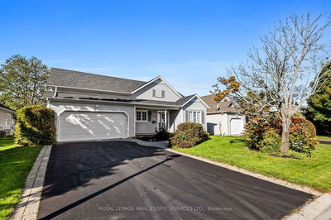Welcome to 28 Marina Drive, a charming raised bungalow nestled in the tranquil town of Brighton, Ontario. This meticulously maintained home, situated on a desirable corner lot, offers both comfort and convenience. Just a short walk from the serene shores of Lake Ontario and the natural beauty of Presqu'ile Provincial Park, this property is perfectly positioned for nature enthusiasts and those seeking a peaceful retreat. Step inside to discover a bright and inviting main floor, where sunlight floods the spacious living areas. The well-designed layout includes two comfortable bedrooms, with the primary suite boasting a generous walk-in closet and a private en suite bathroom. This main floor is ideal for effortless living, featuring a blend of functionality and elegance. The lower level expands your living space with a large recreational room, perfect for family gatherings or a home entertainment center. An additional bedroom and bathroom on this level offer flexibility and privacy for guests or family members. Outside, the expansive lawn provides a wonderful canvas for gardening and cultivating beautiful flowers, offering a picturesque setting for outdoor enjoyment. The propertys prime location ensures youre close to downtown Brighton, where you can explore charming shops, cozy cafes, and delightful restaurants. Plus, with easy access to Toronto and the 401, commuting and travel are a breeze. 28 Marina Drive is not just a house but a lifestyle opportunityembrace the peaceful surroundings, close-knit community, and proximity to natural wonders and urban conveniences. Make it yours today!
Property Features
- Date Listed: Thursday, August 22, 2024
- Virtual Tour: View Virtual Tour for 28 Marina Drive
- City: Brighton
- Neighborhood: Brighton
- Full Address: 28 Marina Drive, Brighton, K0K 1H0, Ontario, Canada
- Living Room: Main
- Kitchen: Main
- Listing Brokerage: Chestnut Park Real Estate Limited - Disclaimer: The information contained in this listing has not been verified by Chestnut Park Real Estate Limited and should be verified by the buyer.

