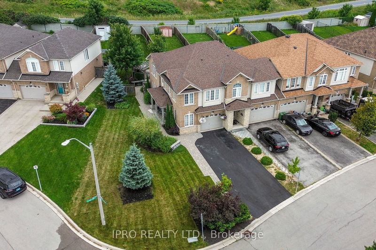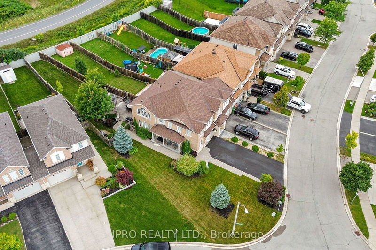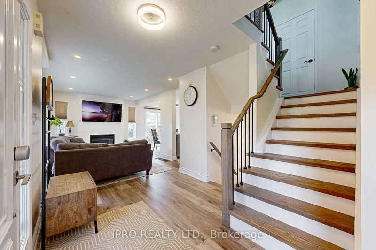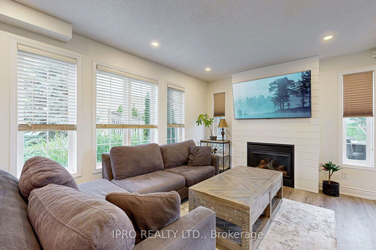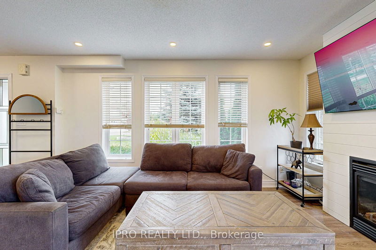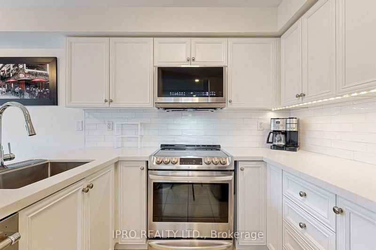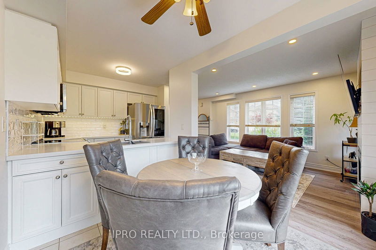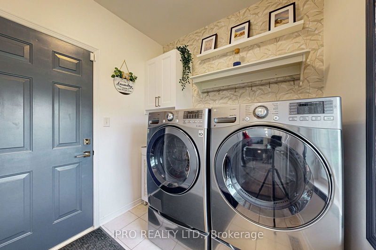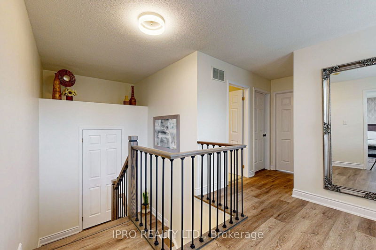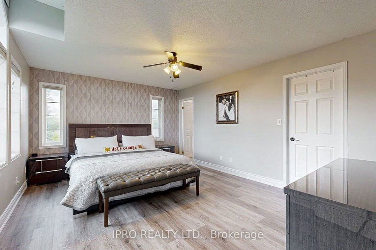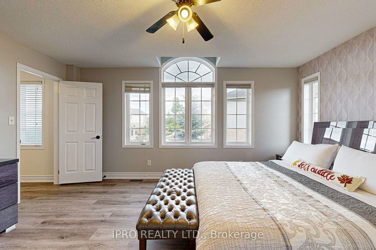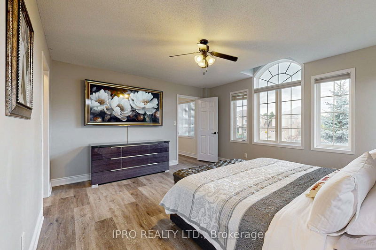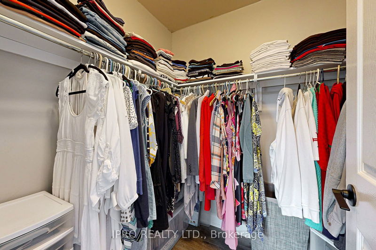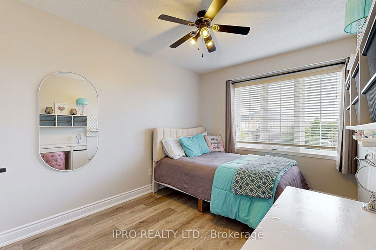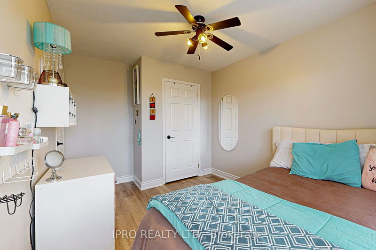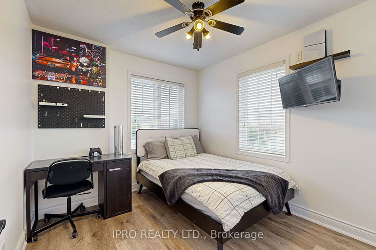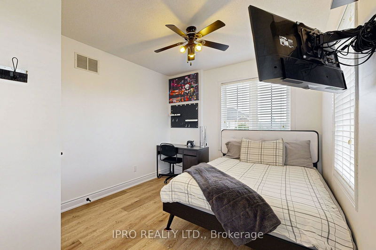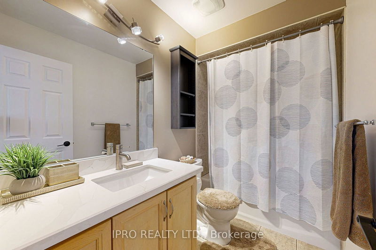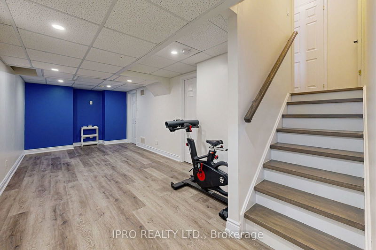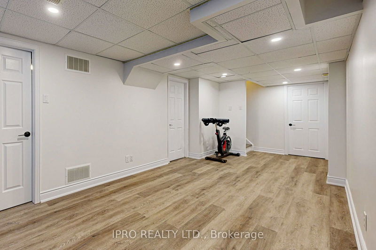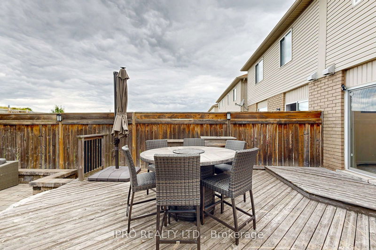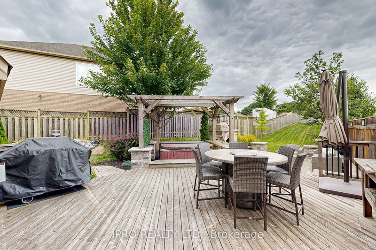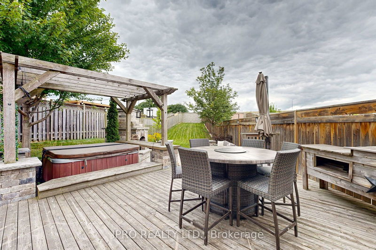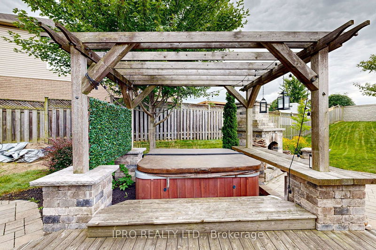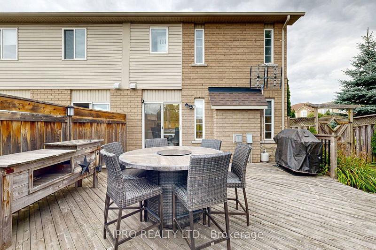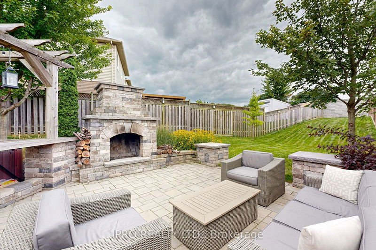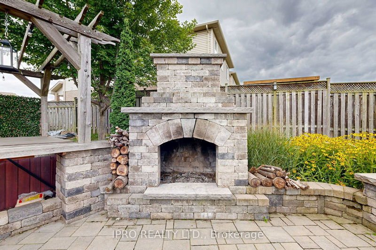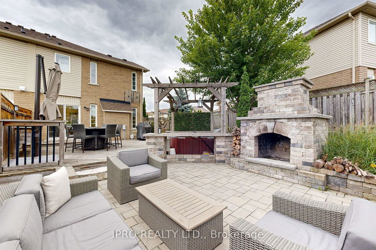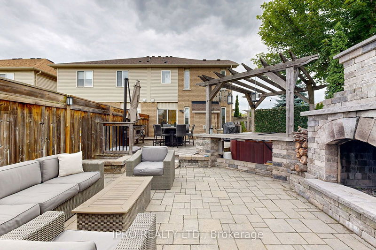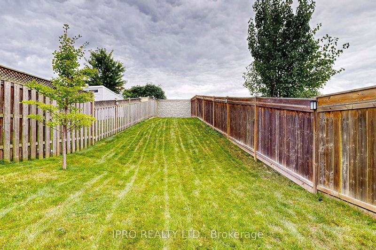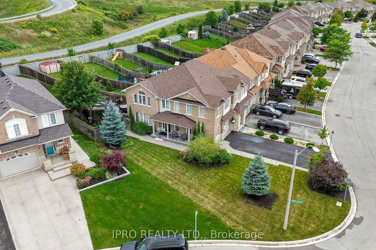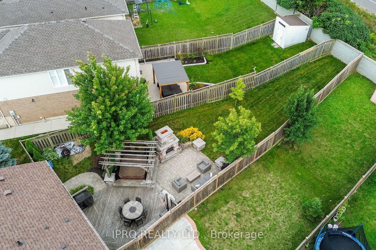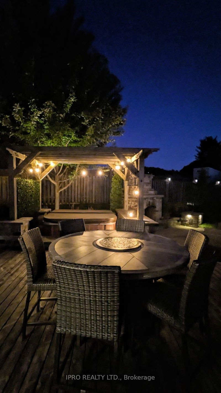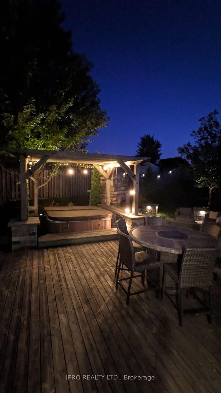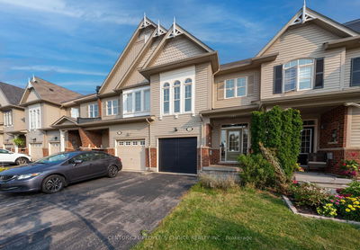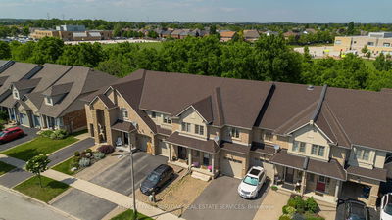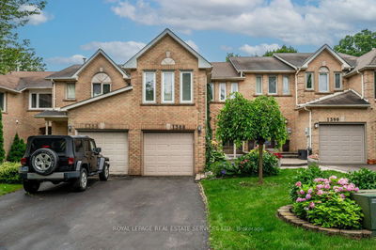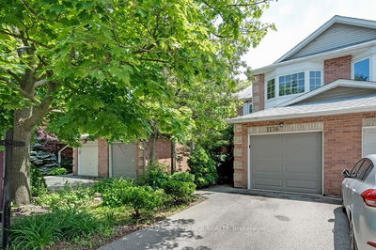HOME SWEET HOME! This Show Stopper With 1,505 Sqft Of Above Grade & 733 Sqft Below, Is Situated On A Spectacular Corner Lot In Sought After Stoney Creek. Meticulously Maintained, Decorated & Move In Ready! Large Windows Throughout Providing Lots Of Natural Light. New Vinyl Flooring On All Levels. Main Floor Boasts Large Living Room W/Fireplace, O/C Kitchen/Dining W/Top Of The Line Appliances, Quartz Countertops & Walk Out To A Huge Yard (Entertainers Paradise) W/Large Deck, Stone Patio, Hot Tub & Outdoor Fireplace (No Properties Behind You For Added Privacy), Laundry On Main Floor With Sink & Access To The Garage. Garage Includes An Additional Handy Workshop Area. New Hardwood Stairs Leads You To The Second Floor Which Includes 3 Spacious Bedrooms, Primary Includes 4PC Ensuite & W/I Closet. Lower Level Has A Large Rec Room With Pot Lights, Utility Room And Cold Room Providing Lots Of Additional Storage. Outdoor Landscaping Is Beautifully Maintained & Includes A B/I Sprinkler System In The Front & Back Yard. This Property Has It All. A Must See!
Property Features
- Date Listed: Friday, August 23, 2024
- Virtual Tour: View Virtual Tour for 78 Cedarville Drive
- City: Hamilton
- Neighborhood: Stoney Creek Mountain
- Full Address: 78 Cedarville Drive, Hamilton, L8J 0A4, Ontario, Canada
- Living Room: Vinyl Floor, Picture Window, Electric Fireplace
- Kitchen: Ceramic Floor, Stainless Steel Appl, Ceramic Back Splash
- Listing Brokerage: Ipro Realty Ltd. - Disclaimer: The information contained in this listing has not been verified by Ipro Realty Ltd. and should be verified by the buyer.


