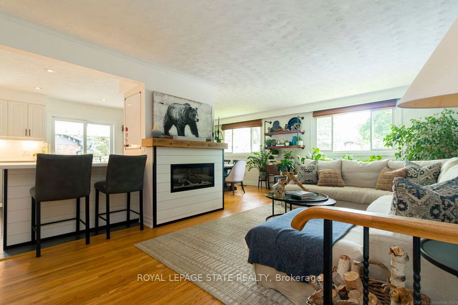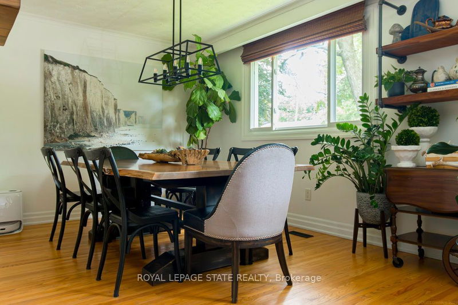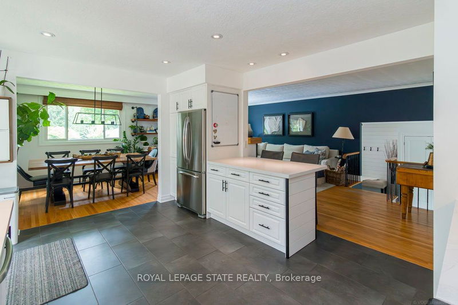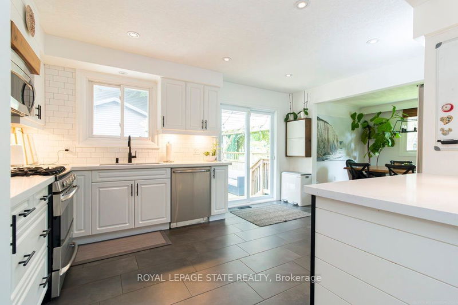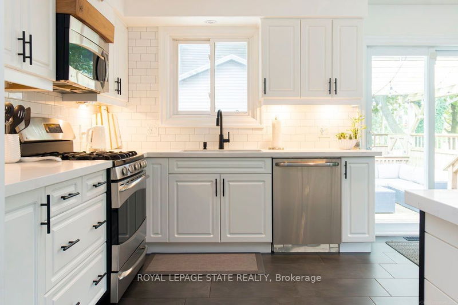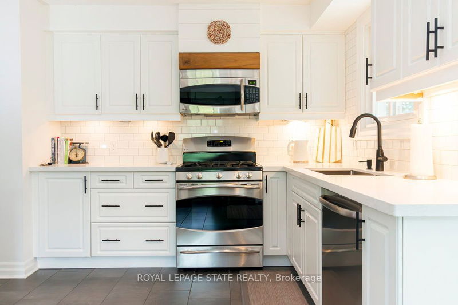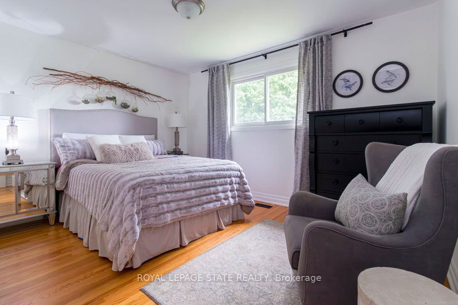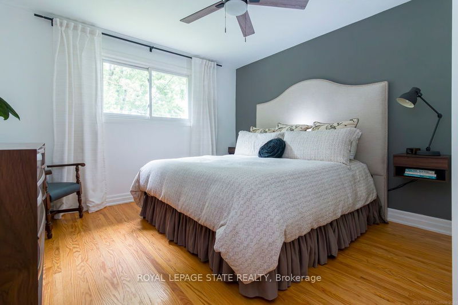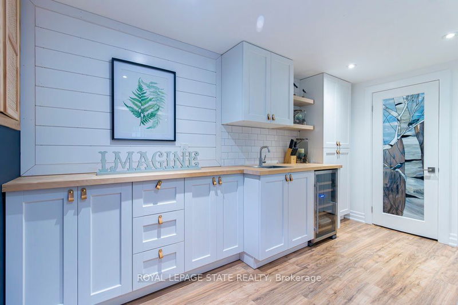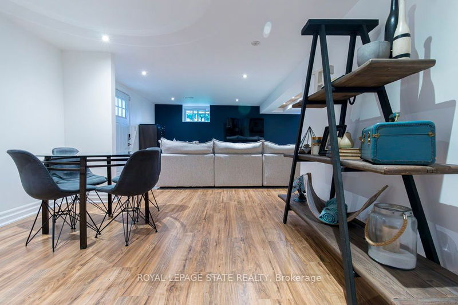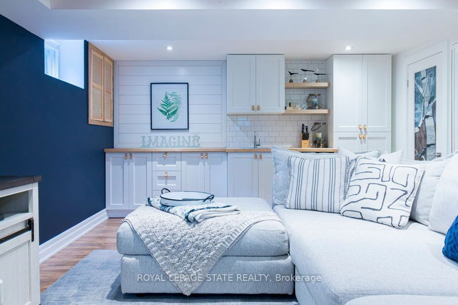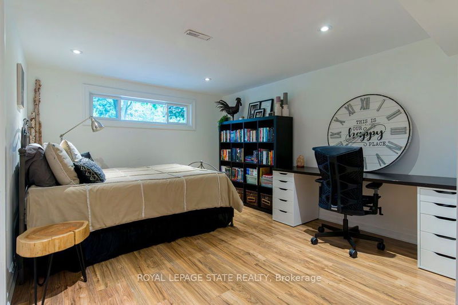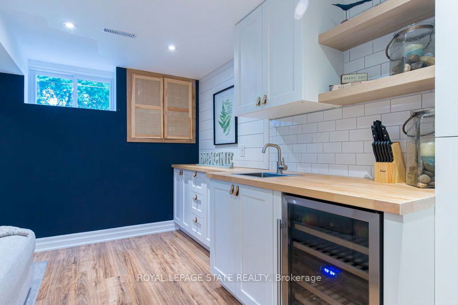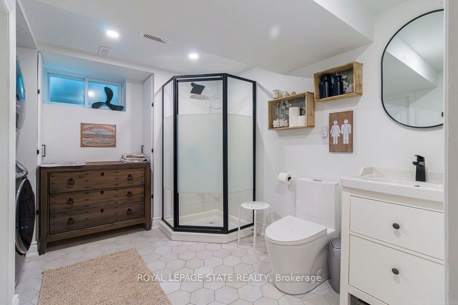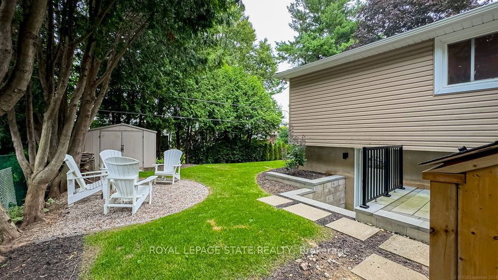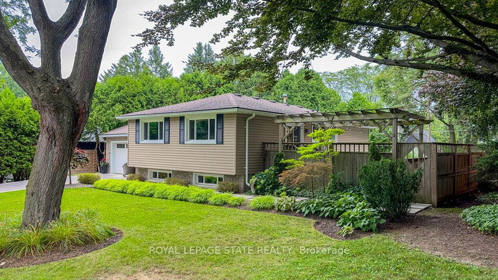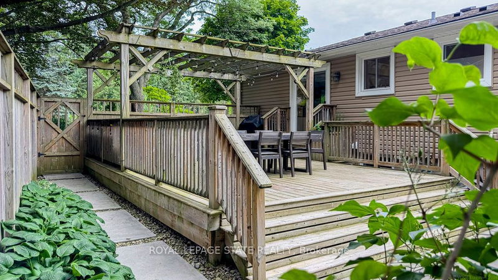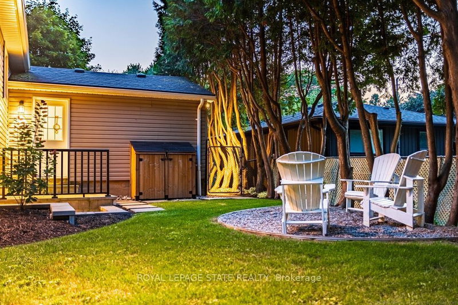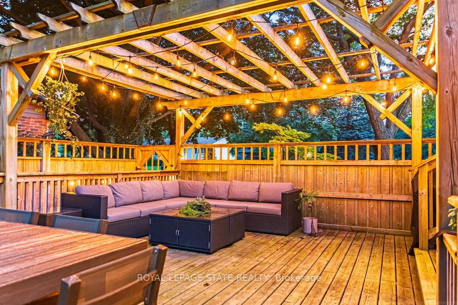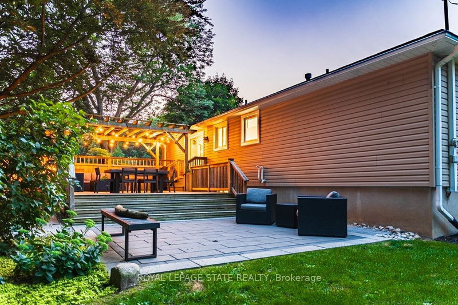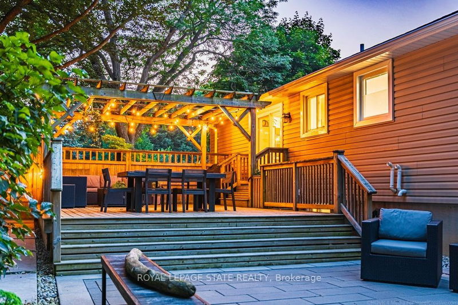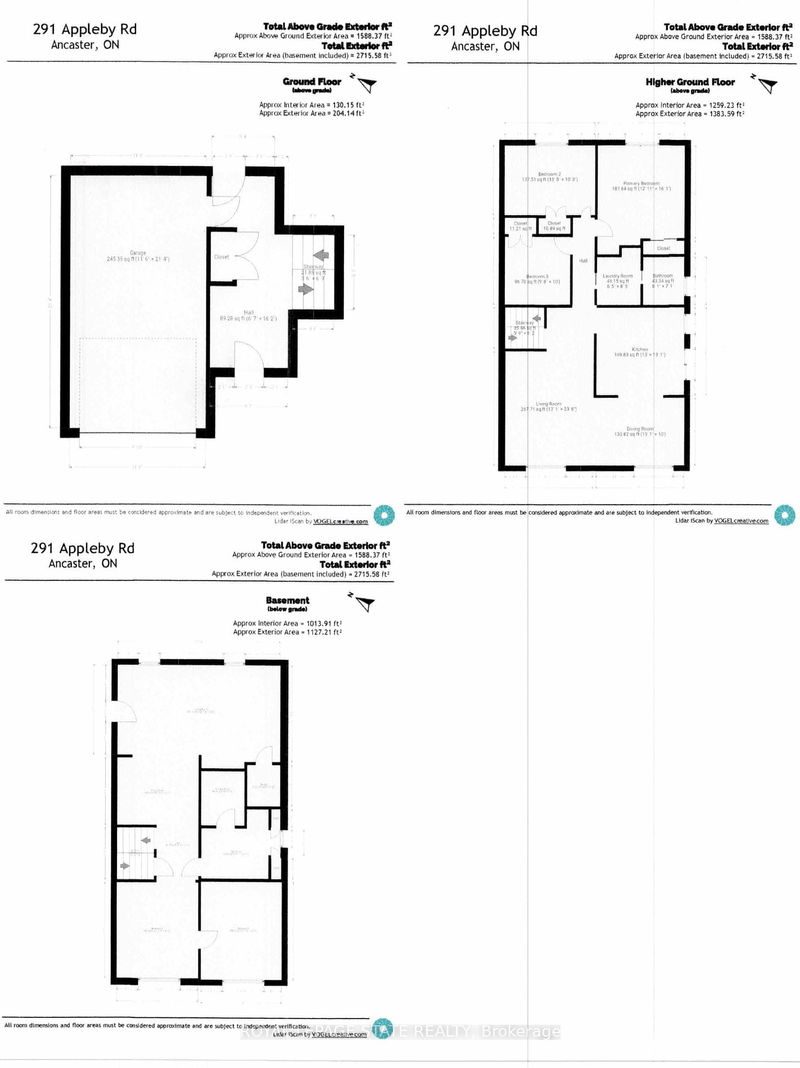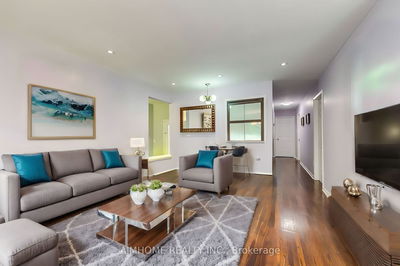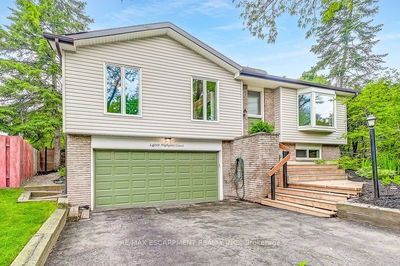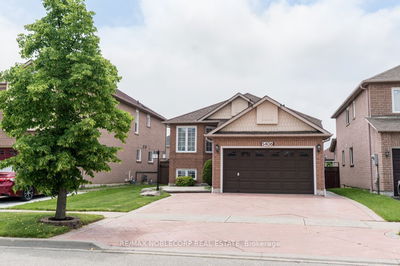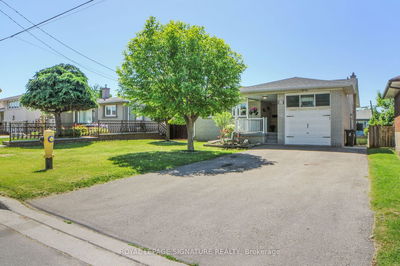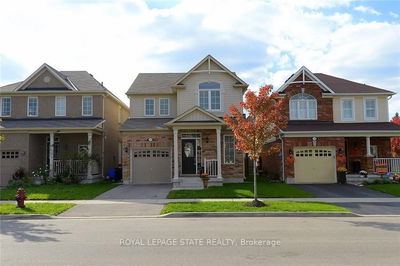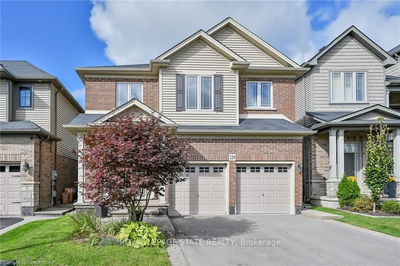Welcome to your new home, your own Muskoka in the City. Professionally landscaped front and back, this lovely mature 68'x107' is a private park like backyard. This impeccably maintained Raised ranch is in a fantastic Ancaster location, will call to you the moment you arrive. The open concept 1418 sqft main level features an updated & spacious kitchen b/in S/S appliances, Quartz peninsula w/ extra drawers & cupboards. Enjoy seamless indoor-outdoor living with the kitchen walkout to the large deck complete with a pergola, gas hookup for BBQ and steps down to a stone patio sitting area in the fenced backyard as well as other patio areas for outdoor entertainment, relaxing and gatherings for friends and family. The living room boasts a focal point fireplace w/ rustic wood beam mantel and open to the Dining room with a large window, beautiful lighting and cool rustic shelves. The 3 well sized bedrooms w/ generous closet space. enjoy the stunning 5 piece bathroom w/ quartz counters, double sinks, heated tile floor, and an added niche w stack washer.. The fully finished Lower level offers is ideal for an in-law possibility. * L-shaped Rec Room includes a Wet bar, a bedroom, office, 3 pce bath w/ a 2nd laundry setup. And the walk-up from the Rec room to the side & backyard. C/Air & owned on h/w heater 2023-24. This home combines modern comforts, tasteful style, in a quiet mature neighborhood, steps to parks, schools, transit and close to the amenities. Shows A+
Property Features
- Date Listed: Friday, August 23, 2024
- Virtual Tour: View Virtual Tour for 291 Appleby Road
- City: Hamilton
- Neighborhood: Ancaster
- Full Address: 291 Appleby Road, Hamilton, L9G 2V6, Ontario, Canada
- Living Room: Large Window, Fireplace, Hardwood Floor
- Kitchen: B/I Appliances, W/O To Deck, Quartz Counter
- Listing Brokerage: Royal Lepage State Realty - Disclaimer: The information contained in this listing has not been verified by Royal Lepage State Realty and should be verified by the buyer.


