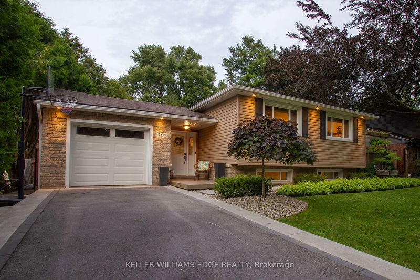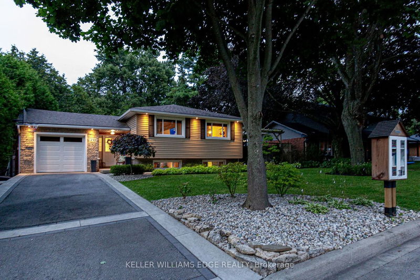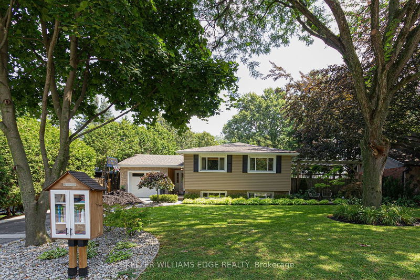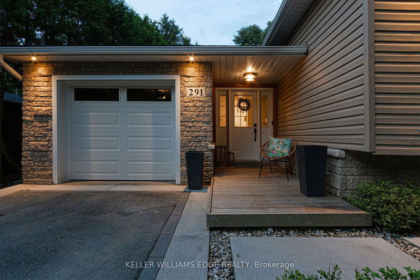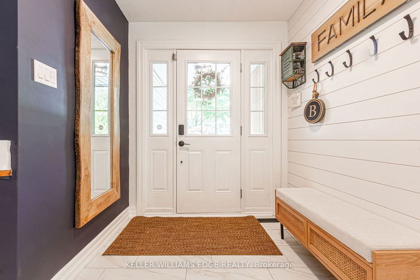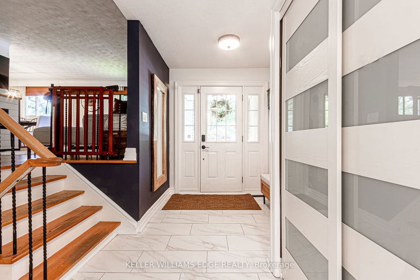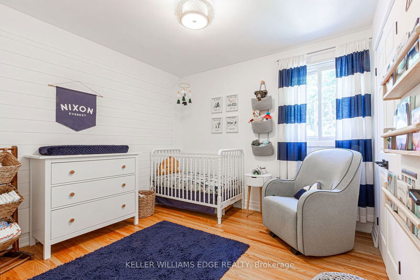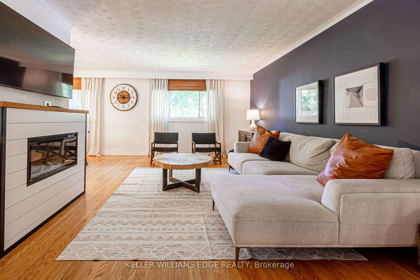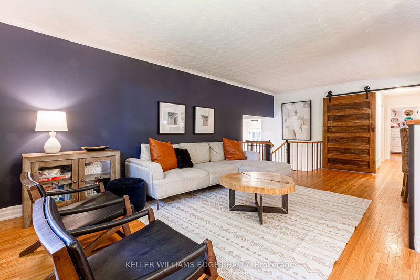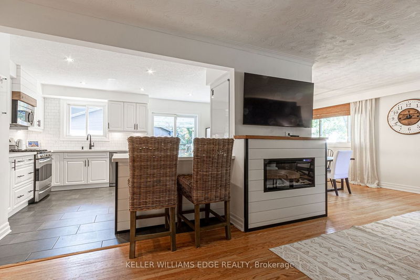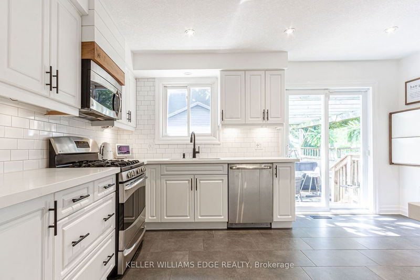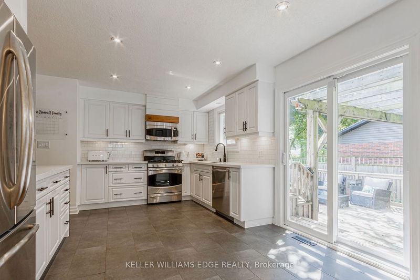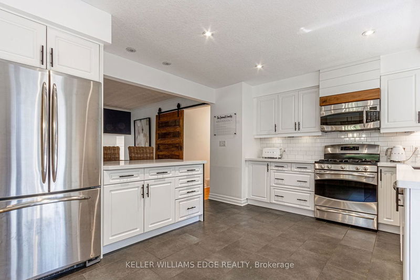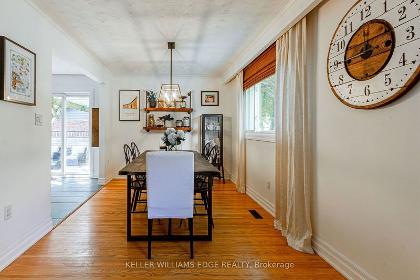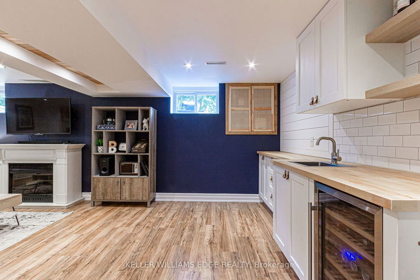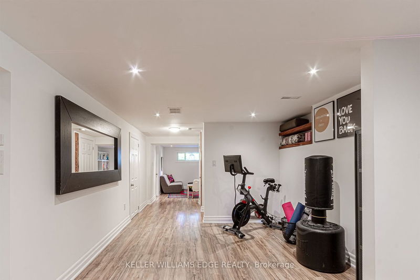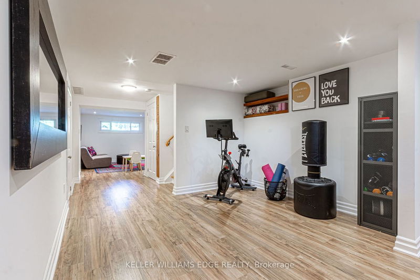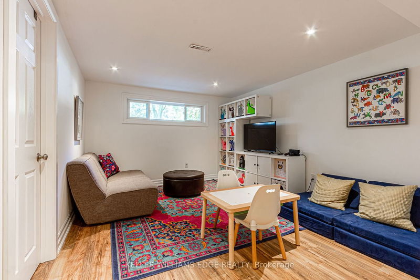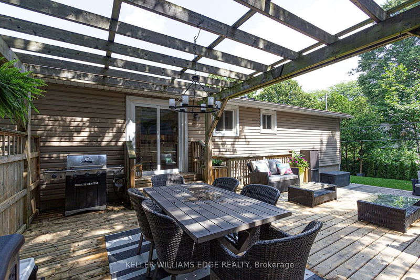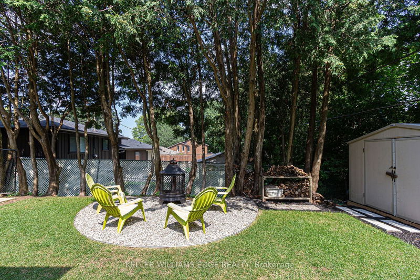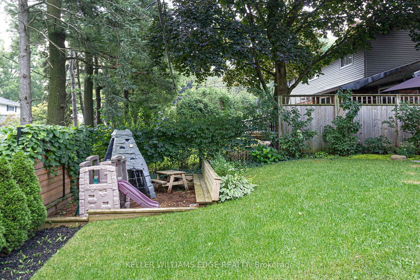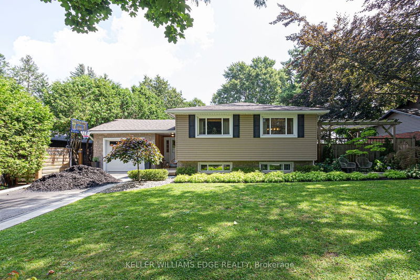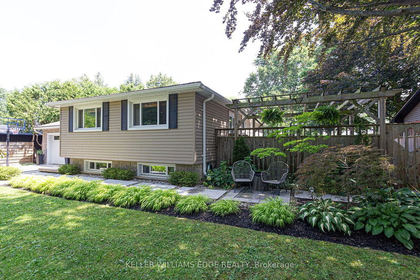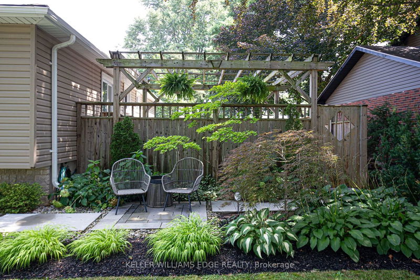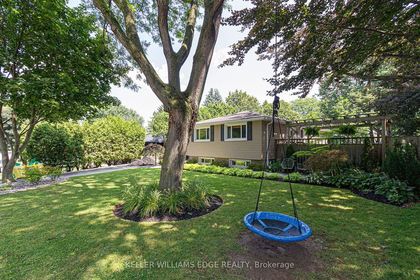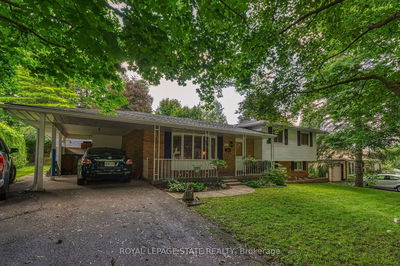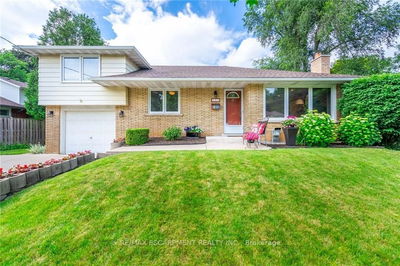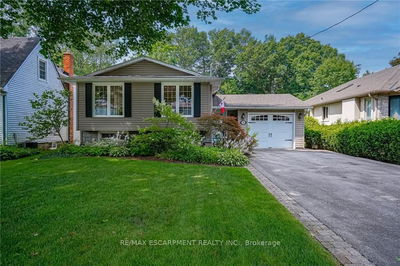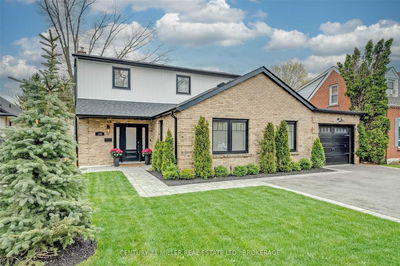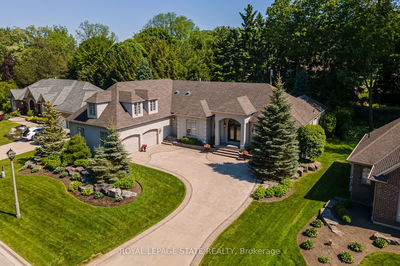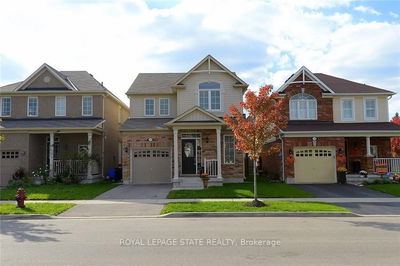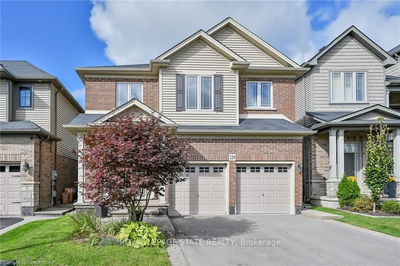Welcome to your new home! Professionally landscaped, offering fabulous outdoor entertaining spaces, family areas, your own firepit area. Muskoka in the city! Completely updated professionally over the past 6/7years, includes kitchen and baths, counters, flooring. Open concept main floor living with access to outdoor entertainment area. Main level offers 3 generous sized bedrooms, 5 piece bath, with ensuite privileges. Foyer is bright and spacious with direct access to the garage and the backyard. Lower level has undergone a total revamp and offers something for everyone in the family! Playroom, rec room, built in desk area for work from home or homework. Wet bar, with lots of storage. Walkout from the rec room to yard. Roof shingles, eaves, soffit, fascia 2010, furnace and hot water heater (owned) approximately 6 years old. Don't miss out on this fabulous family home, great for staycations and entertaining friends and family year round. Your own piece of paradise!
Property Features
- Date Listed: Thursday, August 17, 2023
- Virtual Tour: View Virtual Tour for 291 Appleby Road
- City: Hamilton
- Neighborhood: Ancaster
- Full Address: 291 Appleby Road, Hamilton, L9G 2V6, Ontario, Canada
- Living Room: Main
- Kitchen: Breakfast Bar, Sliding Doors
- Listing Brokerage: Keller Williams Edge Realty - Disclaimer: The information contained in this listing has not been verified by Keller Williams Edge Realty and should be verified by the buyer.

