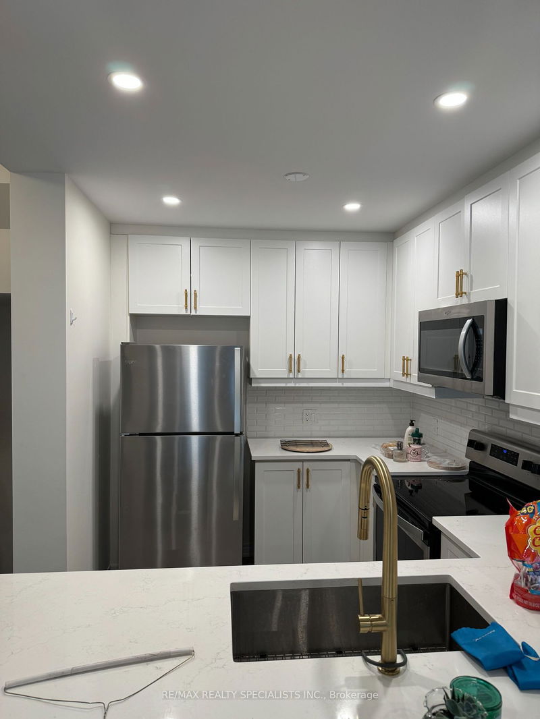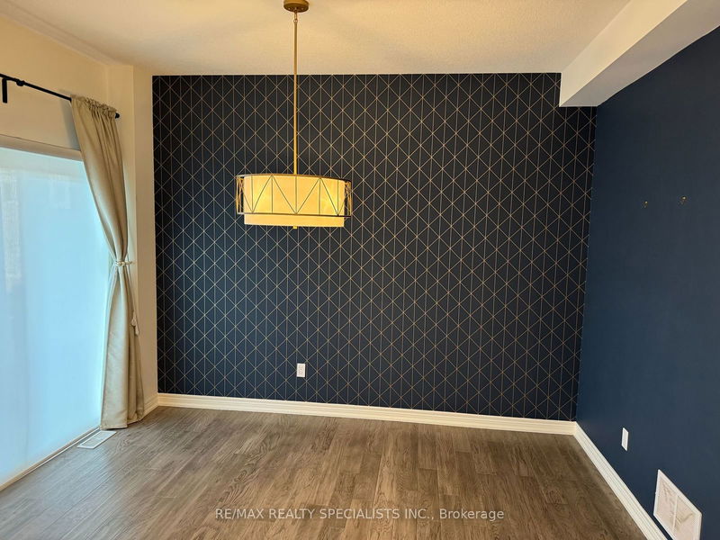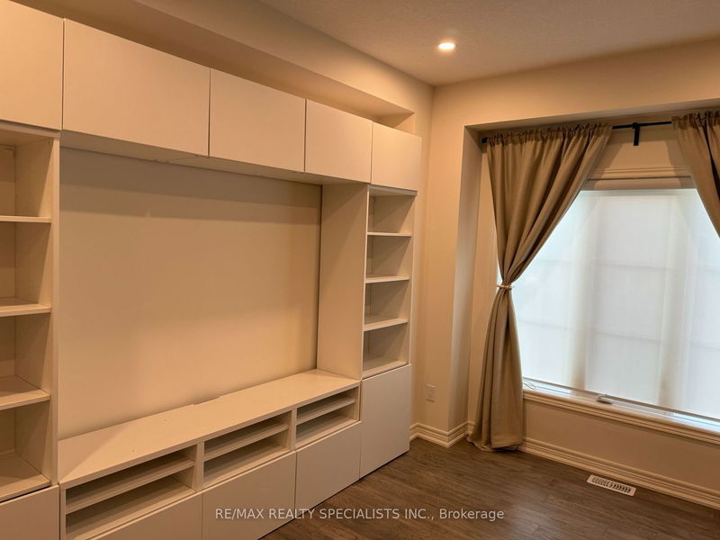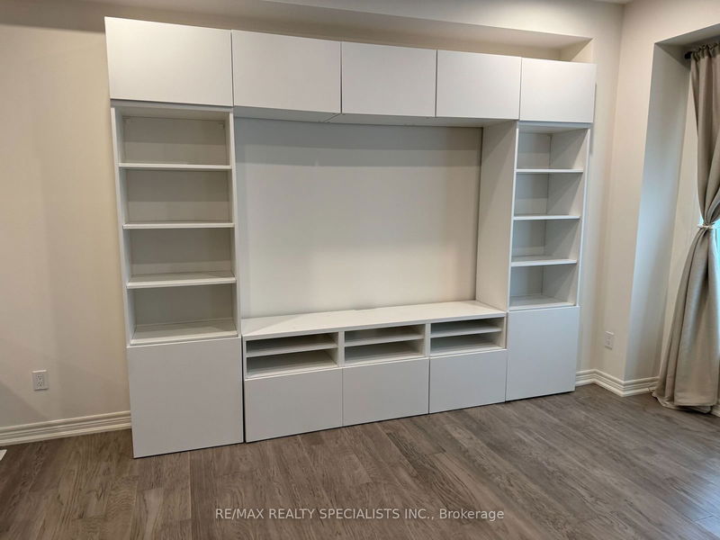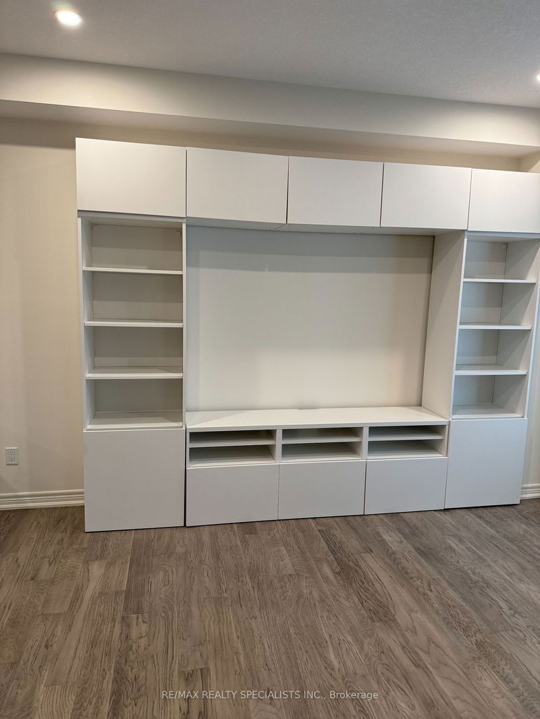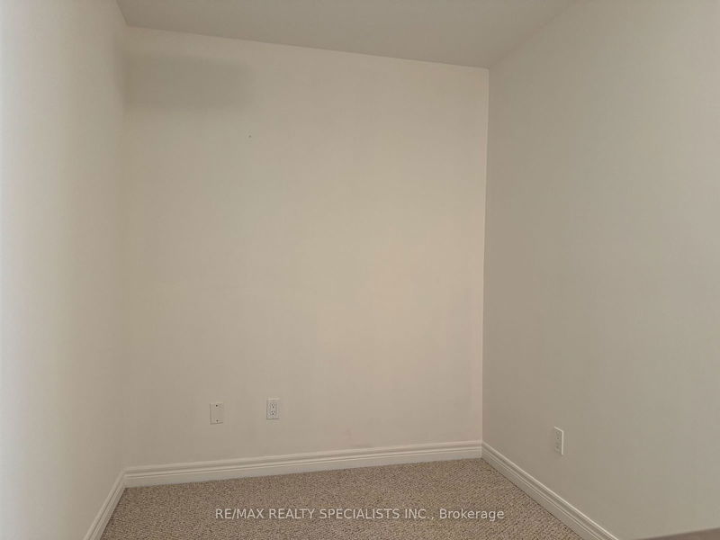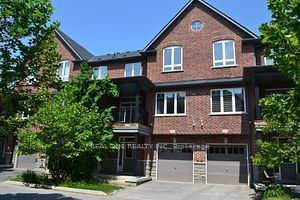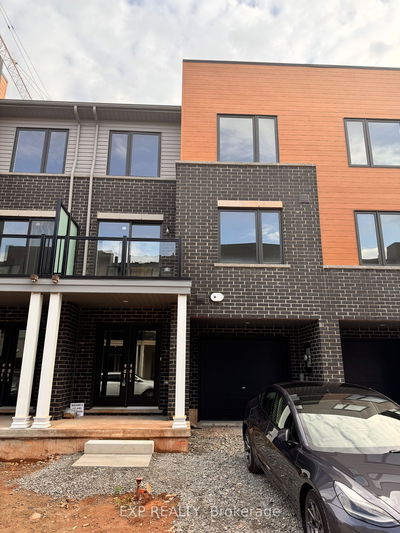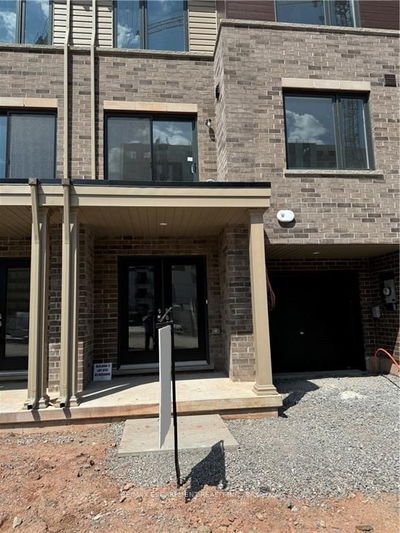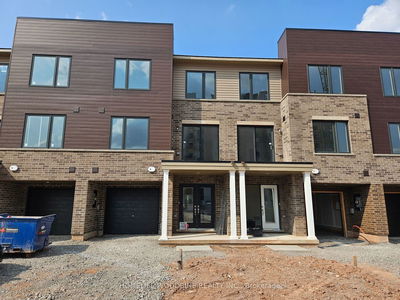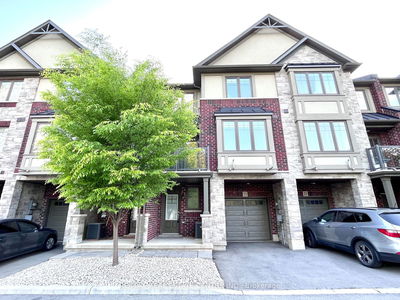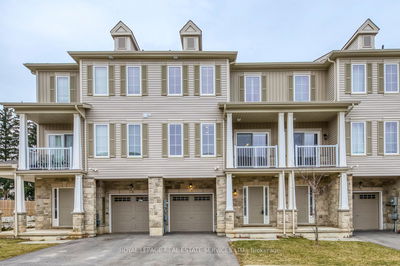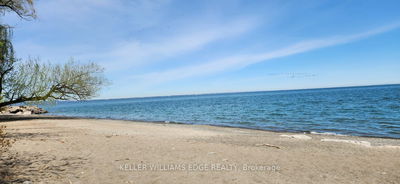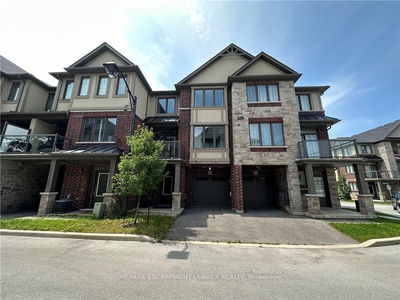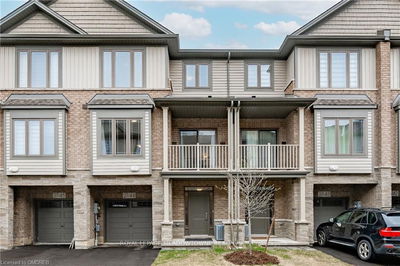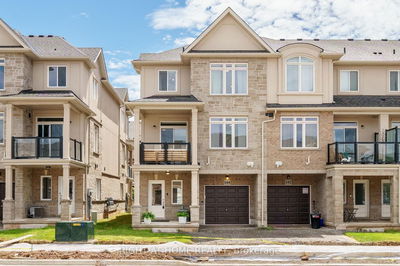This stunning townhouse For lease in Waterdown offers a blend of modern elegance and convenient living, just minutes from Burlington, the GO Train, and major highways. The second floor impresses with its open-concept living room, featuring updated gleaming floors, pot lights, and stylish built-in shelves that overlook the front yard. The adjacent dining room is highlighted by a contemporary chandelier, a striking accent wall, and sliding doors that open onto a charming balcony. The kitchen is a chef's delight, boasting oversized quartz countertops, a custom backsplash, and stainless steel Whirlpool appliances, including a microwave over the stove. The breakfast bar is complemented by upgraded cabinet hardware. On the third floor, you'll find a tranquil primary bedroom with a walk-in closet, a second well-lit bedroom, and a cozy office nook. The floor also includes a 4-piece bathroom and a laundry areaequipped with a stackable washer and dryer.
Property Features
- Date Listed: Sunday, August 25, 2024
- City: Hamilton
- Neighborhood: Waterdown
- Major Intersection: Mallard Trail & Ridgeside Lane
- Full Address: 24 Ridgeside Lane, Hamilton, L8B 1W5, Ontario, Canada
- Kitchen: 2nd
- Family Room: 2nd
- Listing Brokerage: Re/Max Realty Specialists Inc. - Disclaimer: The information contained in this listing has not been verified by Re/Max Realty Specialists Inc. and should be verified by the buyer.

