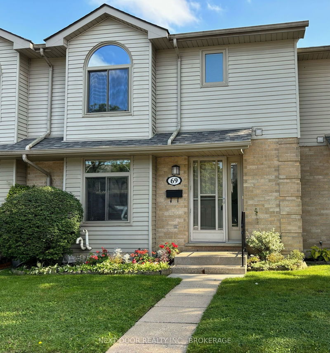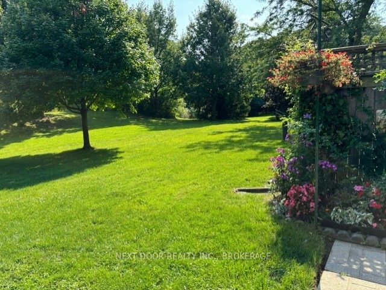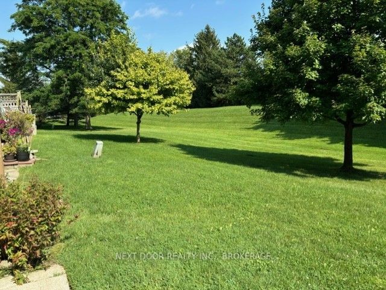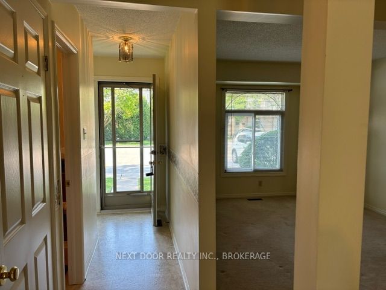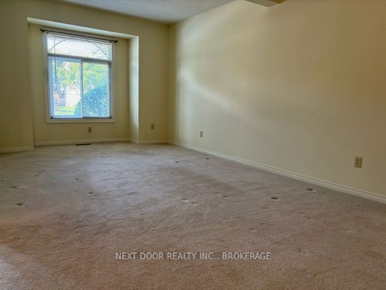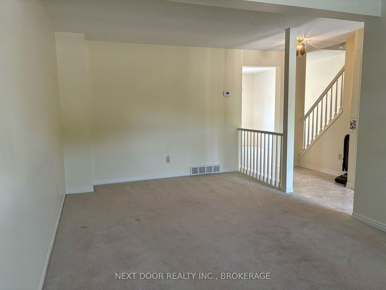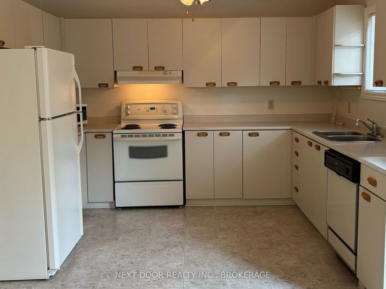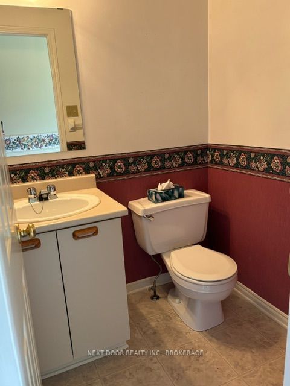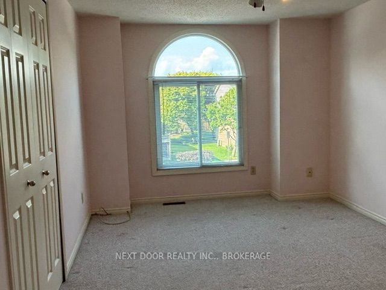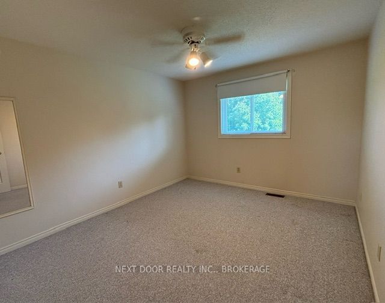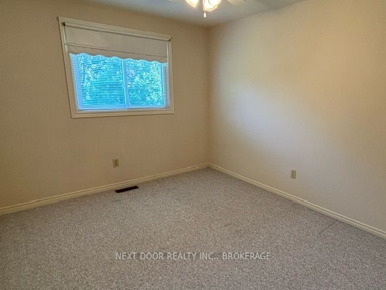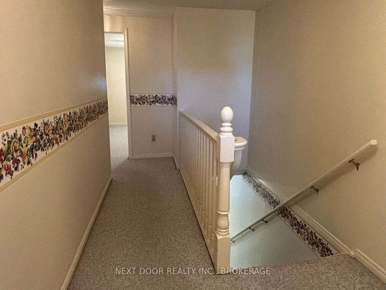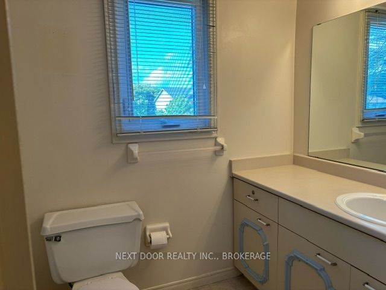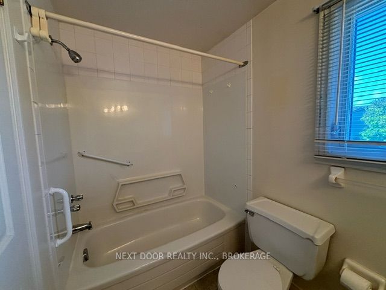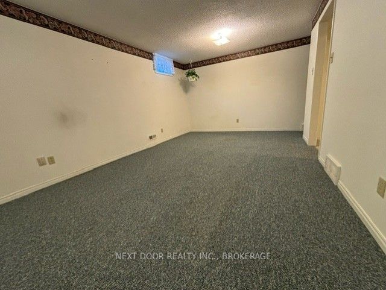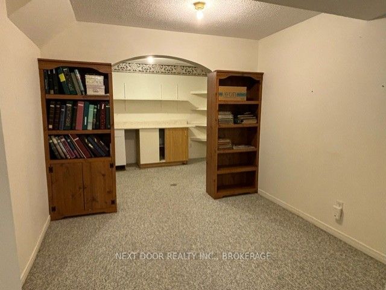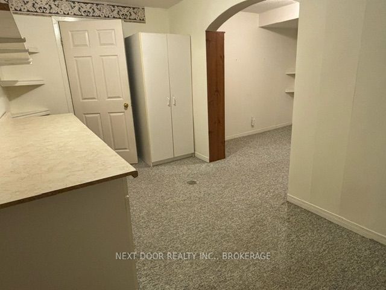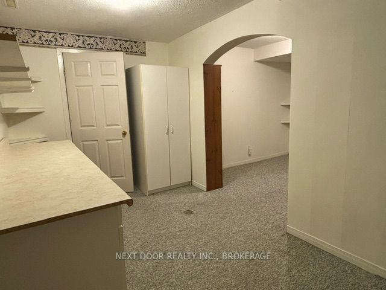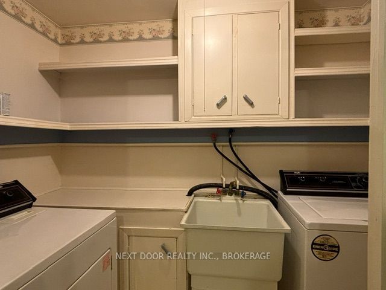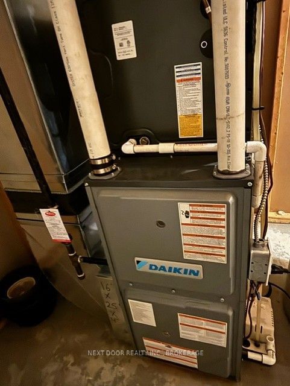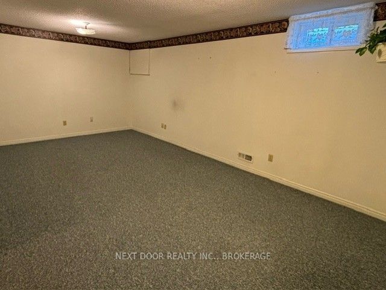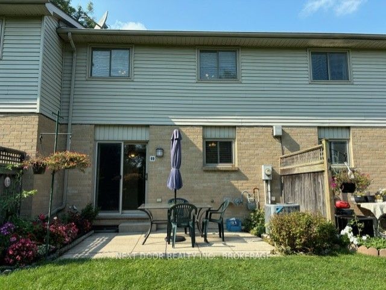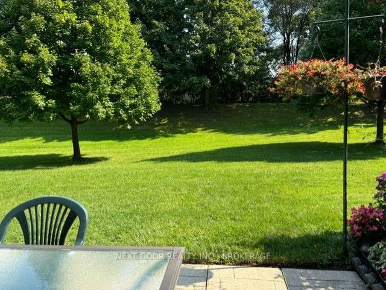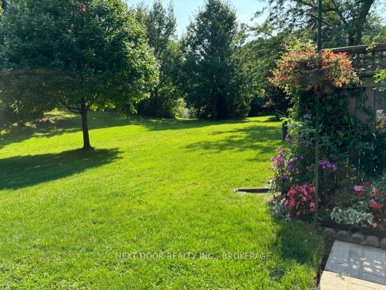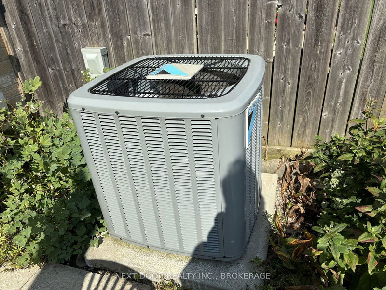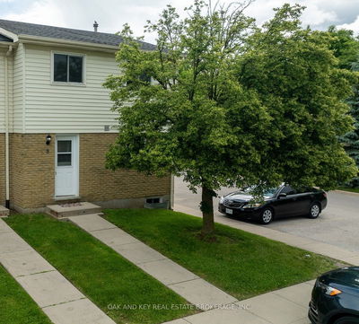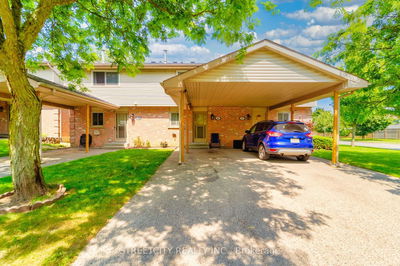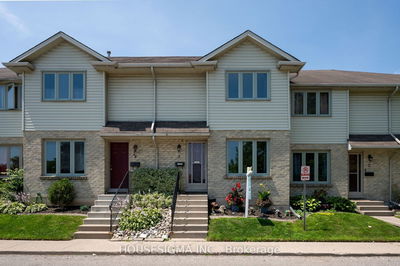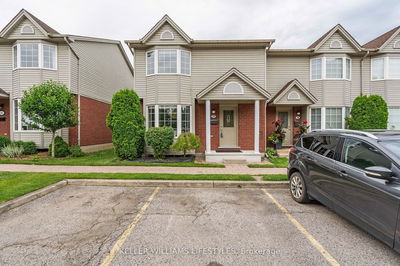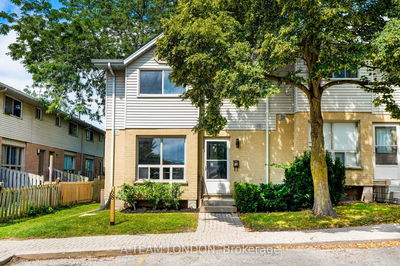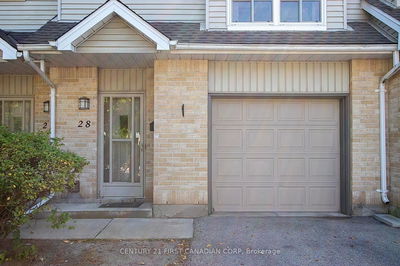Welcome to this charming very bright home in a well maintained quiet complex! This home boasts large principal rooms including a family-size kitchen including all appliances. (fridge, stove, dishwasher & microwave). Walkout to a beautiful garden AND a very large greenspace. (no houses directly behind) Enjoy the peacefulness and tranquility. Newer furnace and air conditioner. Three large bedrooms and full bath compliment the second floor. Lower Recreation Room is perfect for the extended area required for extra space. The den is cozy and perfect for a reading room with built-in book shelves. Not to forget the spacious utility room for extra storage, messy jobs or for the DIY projects. And of course the laundry area in its own room complete with sink. Enjoy the outside free from maintenance. Maintenance includes snow removal of the 2 car parking directly outside your front door and your front walkway right up to your front door. And not to forget the grass cutting is done for you too! Close to schools, shopping and Hwy #401. Make this home your new address!
Property Features
- Date Listed: Monday, August 26, 2024
- City: London
- Neighborhood: East A
- Major Intersection: Trafalgar
- Full Address: 69-141 Condor Court, London, N5W 6A1, Ontario, Canada
- Living Room: Combined W/Dining
- Kitchen: B/I Dishwasher, W/O To Patio, Family Size Kitchen
- Listing Brokerage: Next Door Realty Inc., Brokerage - Disclaimer: The information contained in this listing has not been verified by Next Door Realty Inc., Brokerage and should be verified by the buyer.

