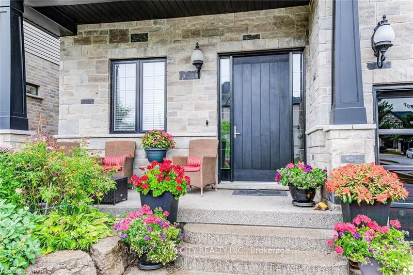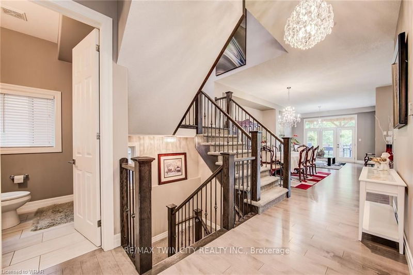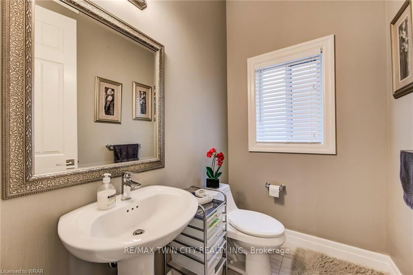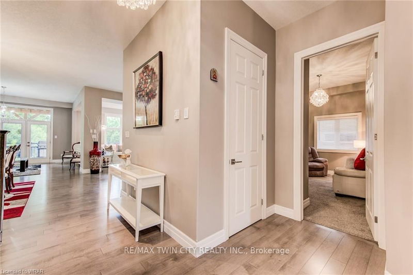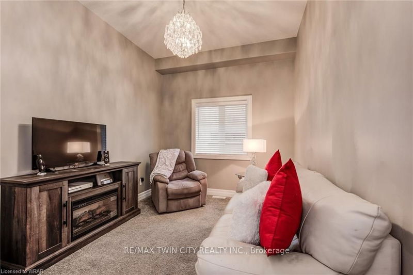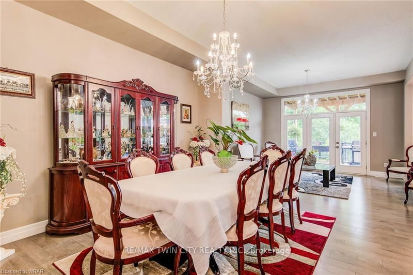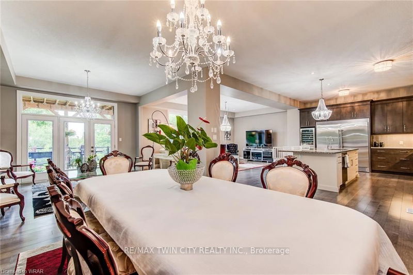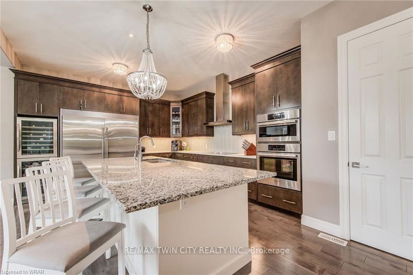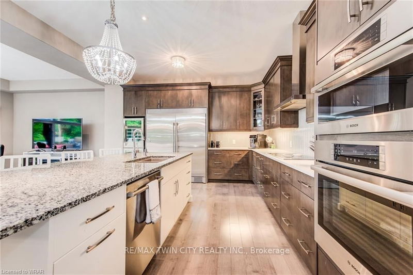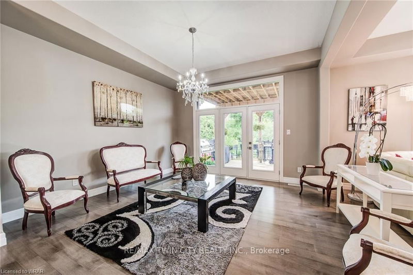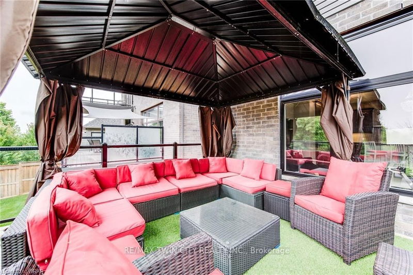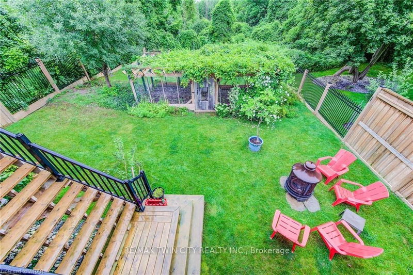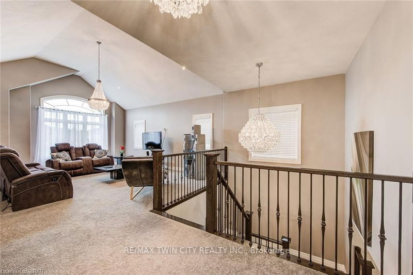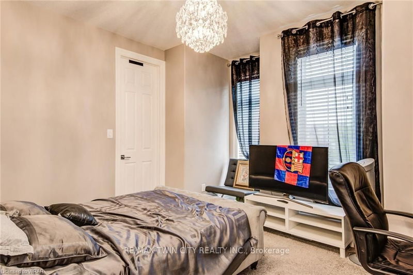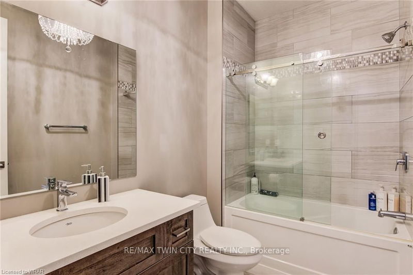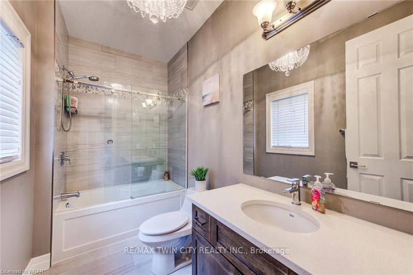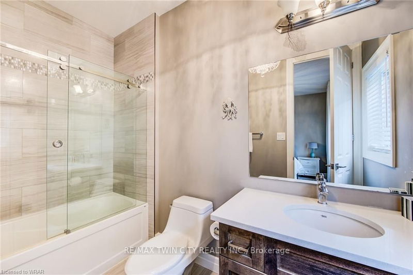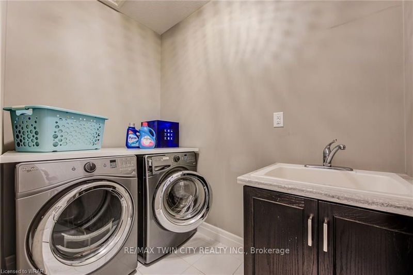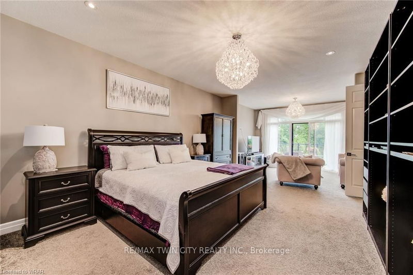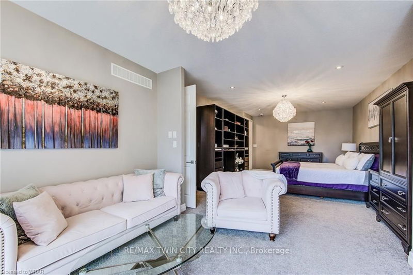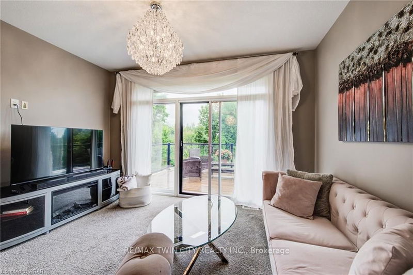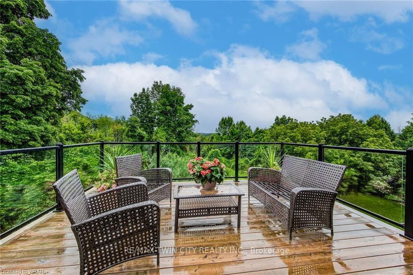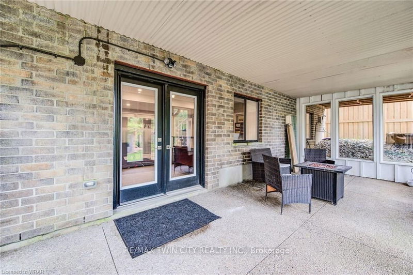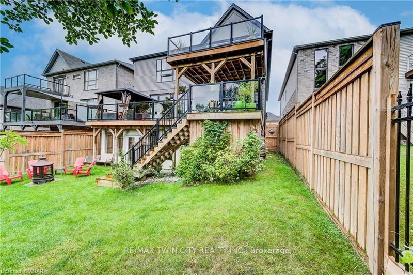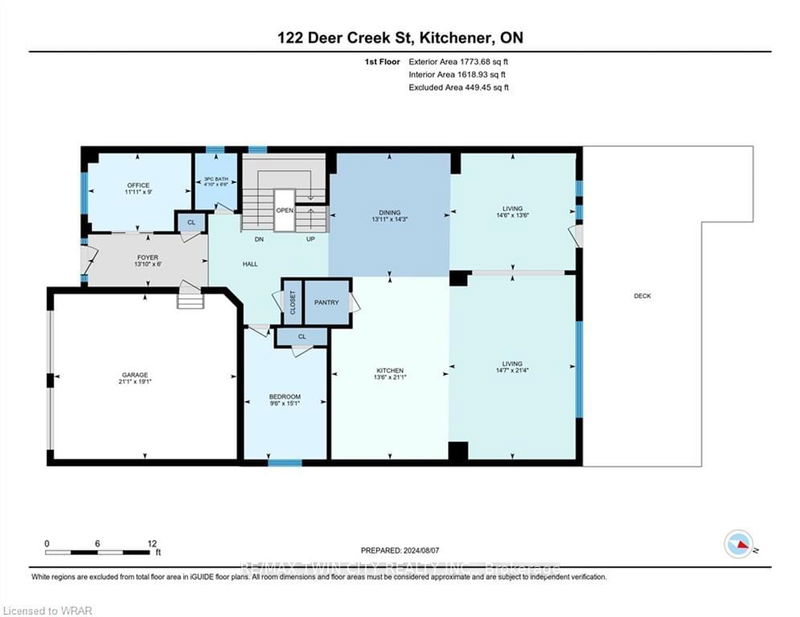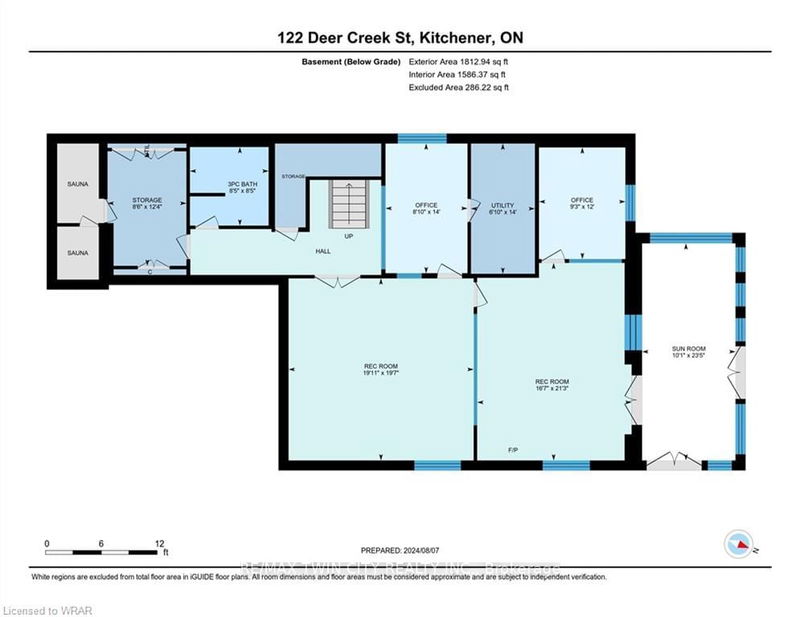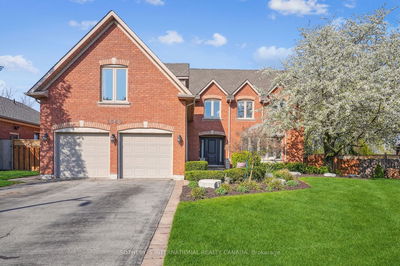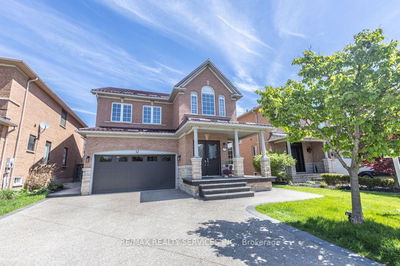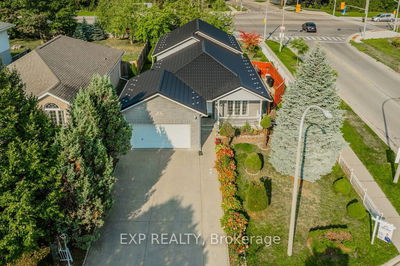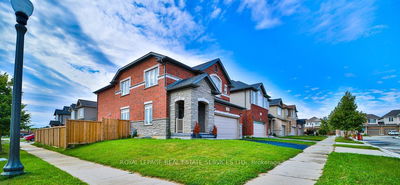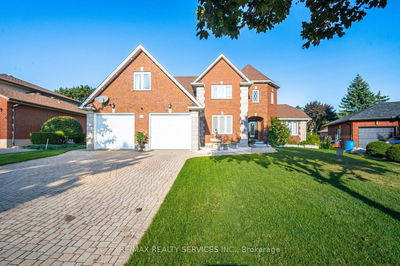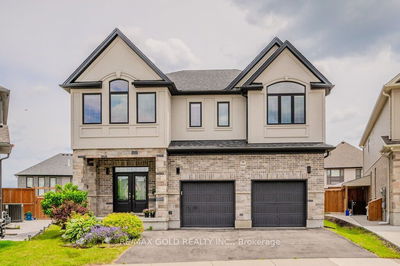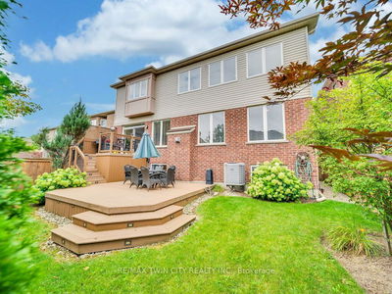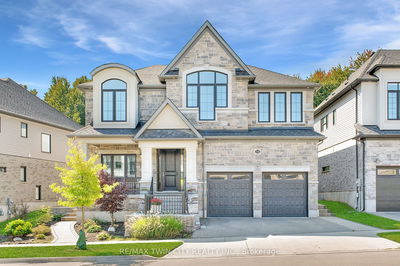Welcome to 122 Deer Creek Street situated in the heart of Lackner Woods. This 5274sq ft home is sure to impress. Backing onto protected forested area, this home offers the perfect blend of comfort & luxury. The aggregate stone driveway, walkway & front porch guide you to the front door where once inside you are greeted by a large foyer with ceramic flooring &12 foot ceilings throughout, a powder room, a main floor bedroom & for those who work from home, an office on the main floor. The kitchen is a chefs dream, featuring a large island with granite top; perfect for entertaining, backsplash, high end appliances including built in microwave/convection oven & second wall oven (Bosch), built in stove top & vent (Bosch), Electrolux subzero refrigerator, wine fridge, dishwasher(Bosch) & pastry refrigerator as well as a walk in pantry. The dining area is perfect for hosting family gatherings. Large windows & a sliding door off of the great room & so much more. Refer to listing photos.
Property Features
- Date Listed: Monday, August 12, 2024
- City: Kitchener
- Major Intersection: Lackner to Zeller Drive
- Kitchen: Granite Counter, Backsplash, Pantry
- Family Room: Hardwood Floor, Combined W/Dining
- Listing Brokerage: Re/Max Twin City Realty Inc. - Disclaimer: The information contained in this listing has not been verified by Re/Max Twin City Realty Inc. and should be verified by the buyer.


