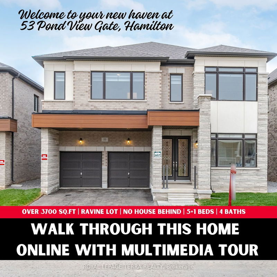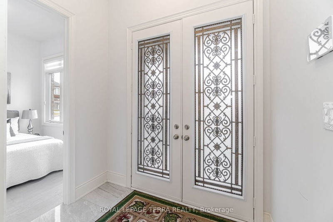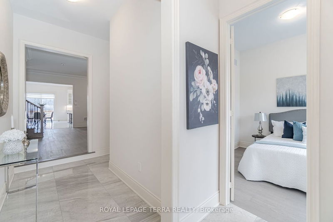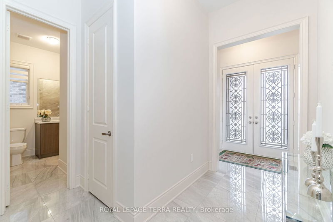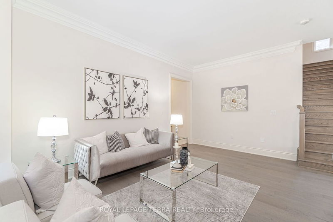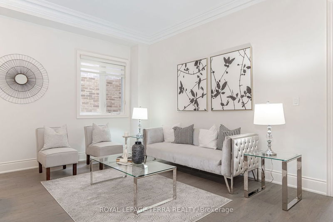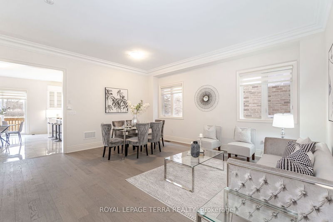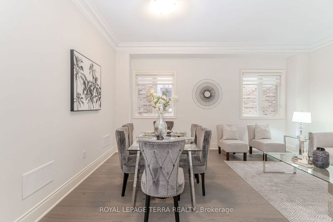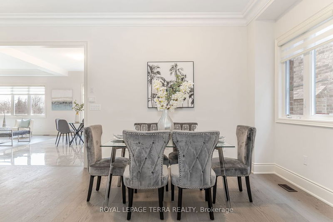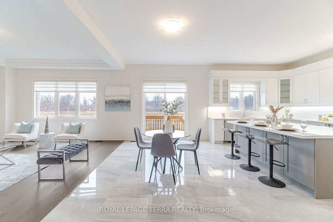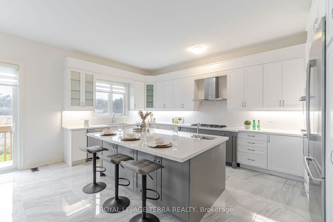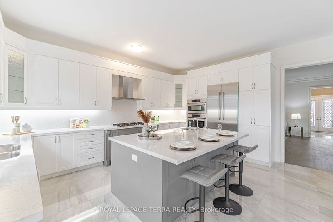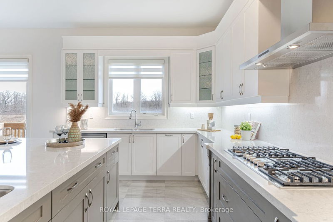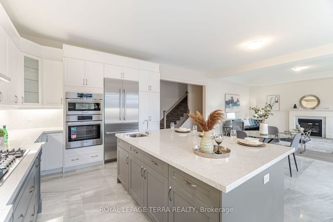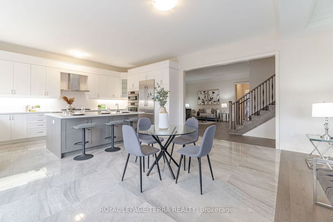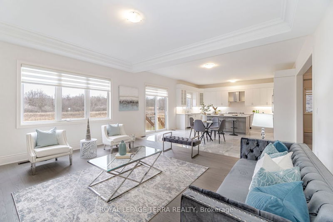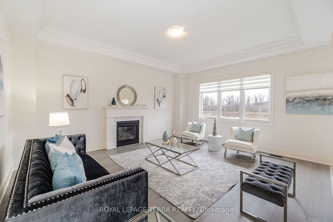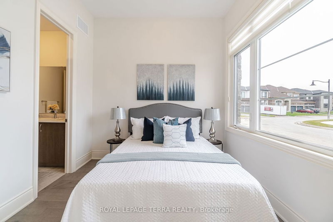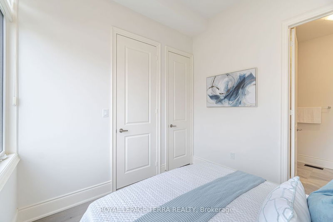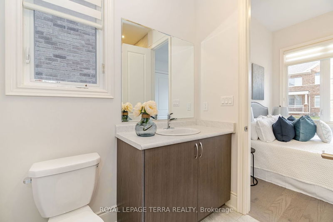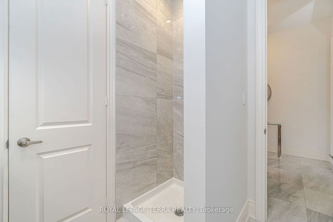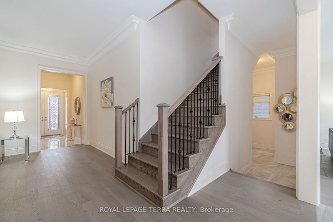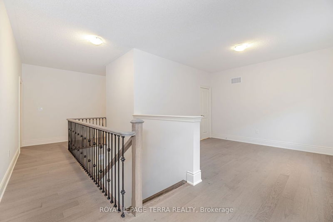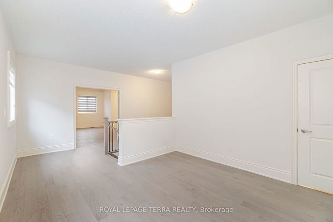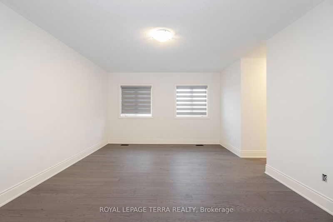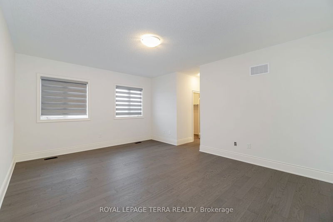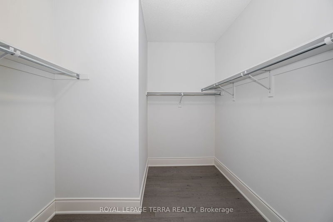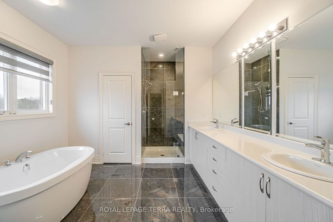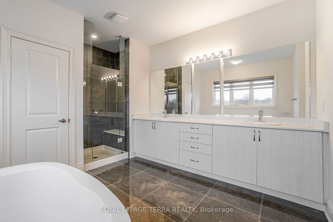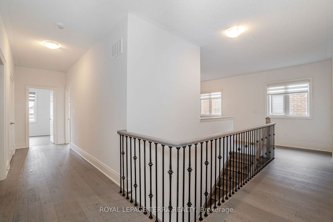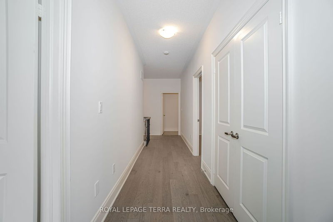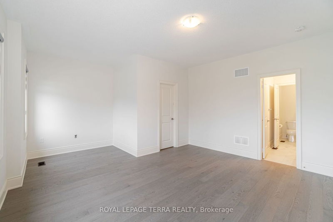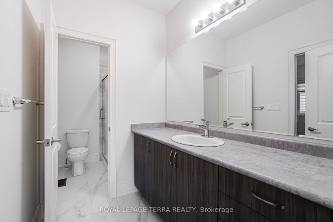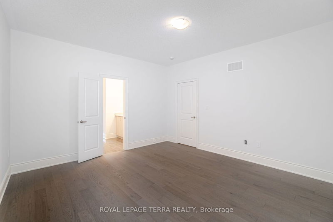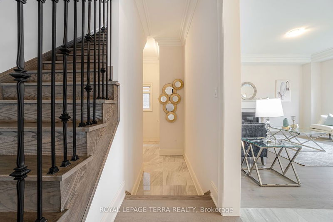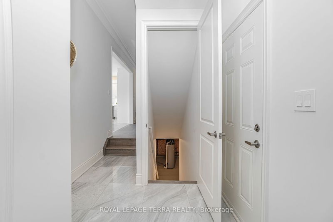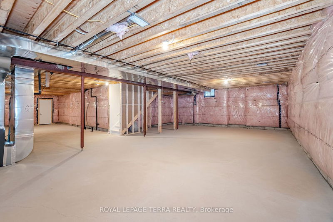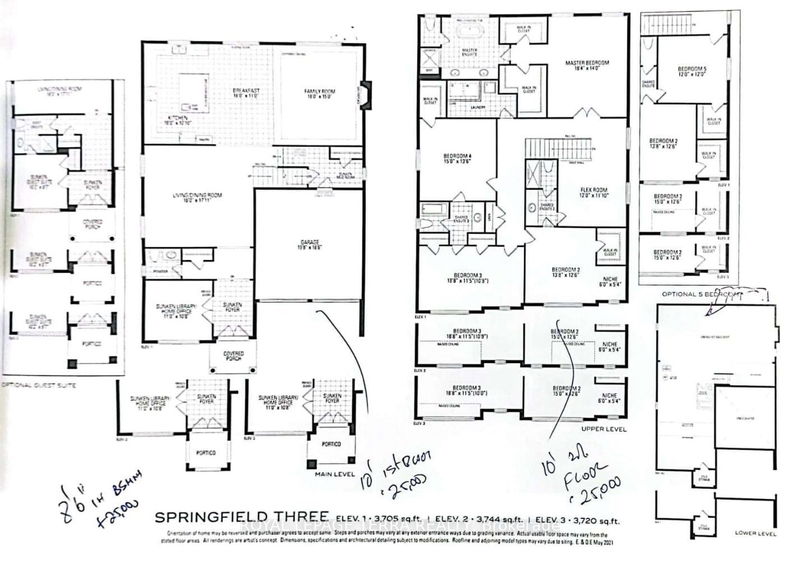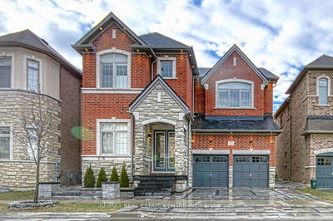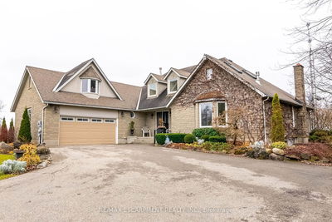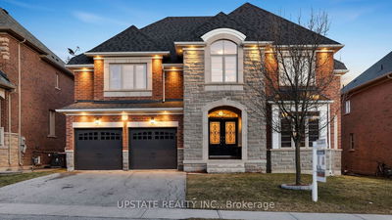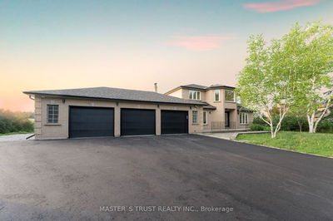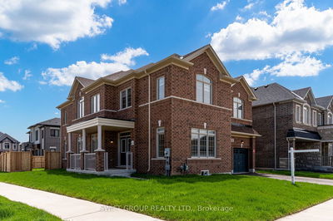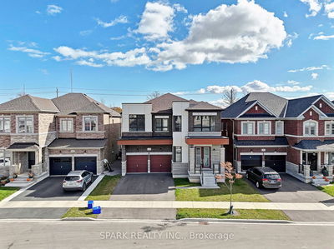A delightfully pleasant property located on a quiet street backing onto a serene pond, offering wide windows with scenic views of the woods and no rear neighbors. -->> This gorgeous detached home, over 3700 sq.ft., in the community of Waterdown features 5 bedrooms plus a den/family room on the second floor, and 4 bathrooms. <<-- The property boasts a double door entry and hardwood flooring throughout, with a notable elegant great room highlighted by a gas fireplace and coffered ceiling. The house has 10 ft ceilings on the main floor, 9 ft on the second floor, and 8.6 ft in the basement, with numerous upgrades. A main floor bedroom with a full bathroom provides convenience, and the kitchen is equipped with stainless steel built-in appliances, a quartz countertop, backsplash, island, breakfast area, and pantry. The second floor offers a luxurious master bedroom with a 6-piece ensuite and scenic views of the woods and pond. Additional features include motorized blinds and a washer and dryer on the second floor. Don't miss the opportunity to buy this beautiful home. Great layout; you won't be disappointed. Perfect for those looking to upgrade to a bigger, more luxurious home.
Property Features
- Date Listed: Monday, May 27, 2024
- Virtual Tour: View Virtual Tour for 53 Pond View Gate
- City: Hamilton
- Neighborhood: Waterdown
- Full Address: 53 Pond View Gate, Hamilton, L8B 2A1, Ontario, Canada
- Living Room: Hardwood Floor, Combined W/Dining, Window
- Kitchen: Ceramic Floor, Pantry
- Listing Brokerage: Royal Lepage Terra Realty - Disclaimer: The information contained in this listing has not been verified by Royal Lepage Terra Realty and should be verified by the buyer.

