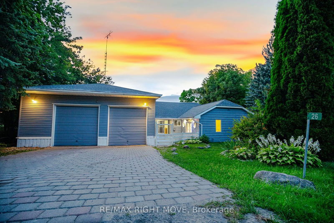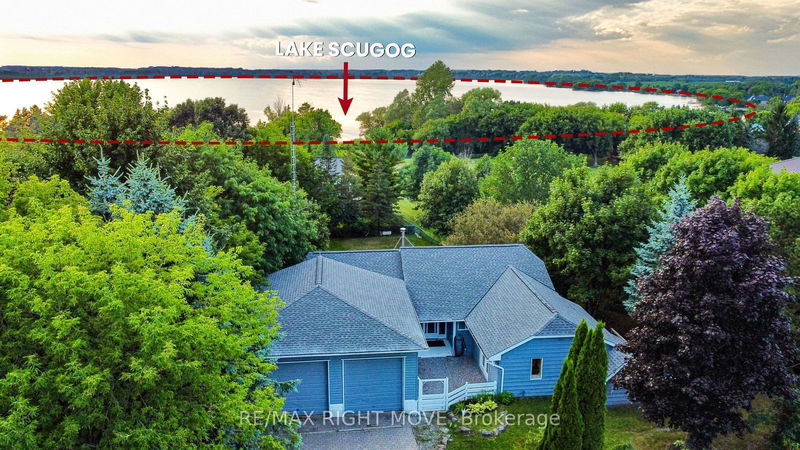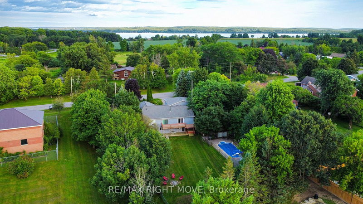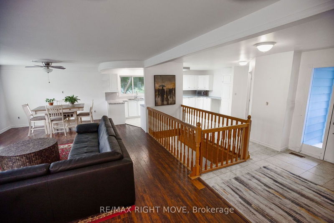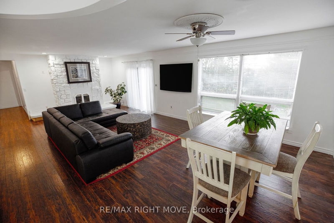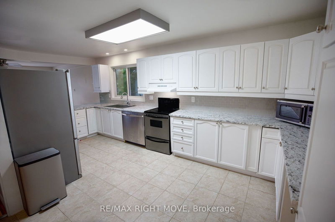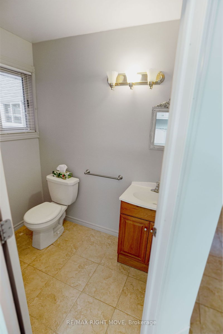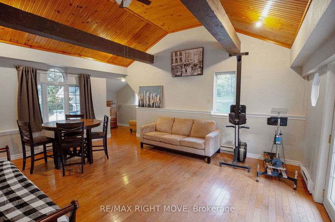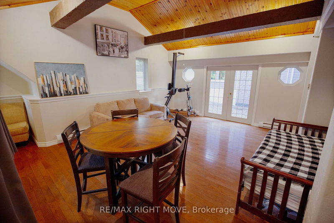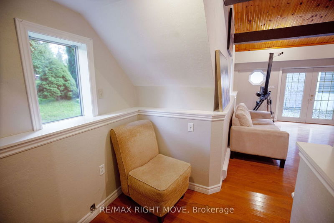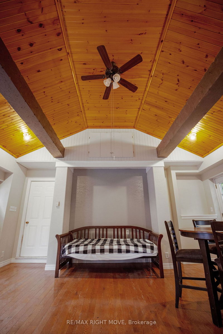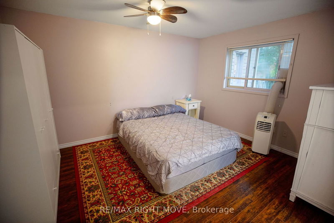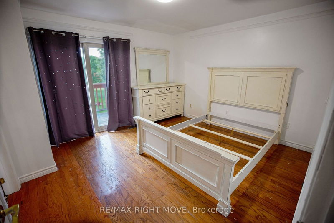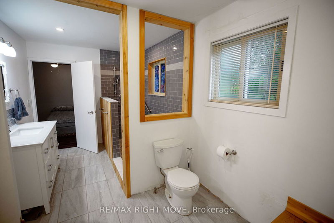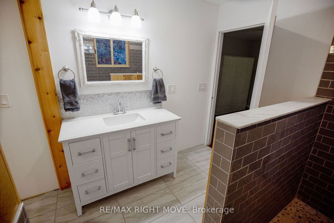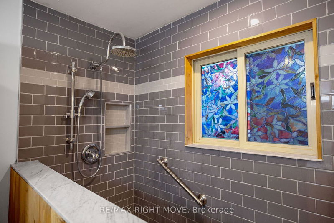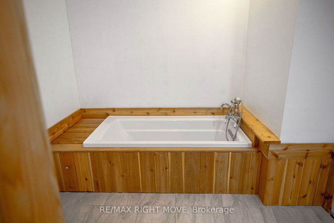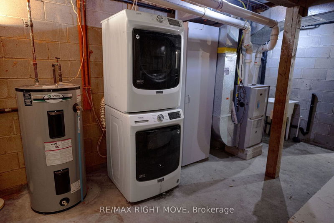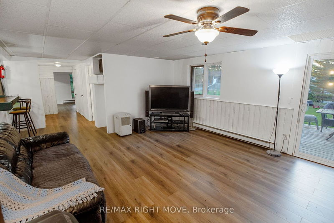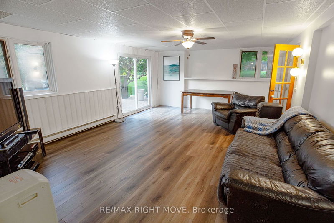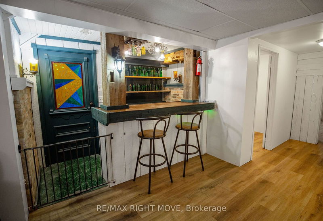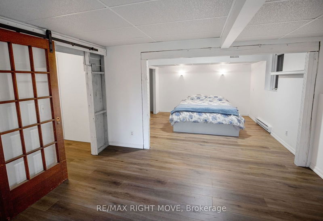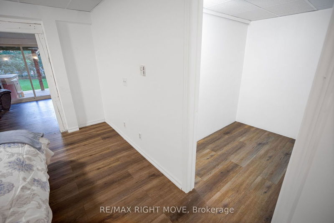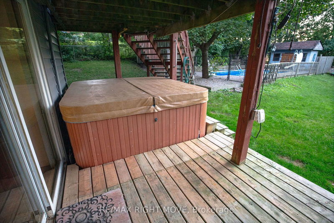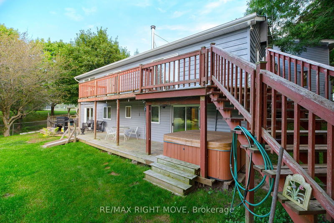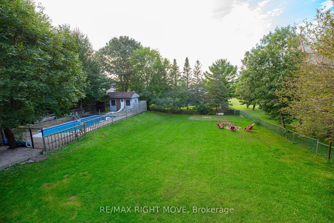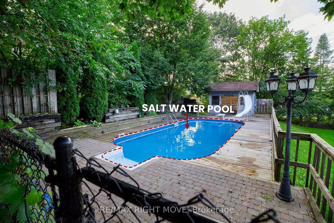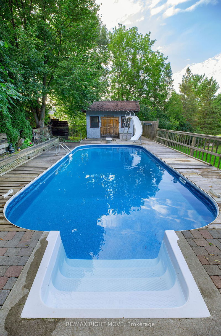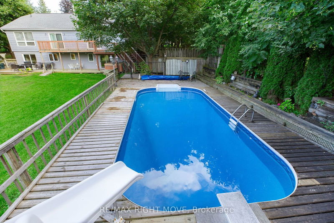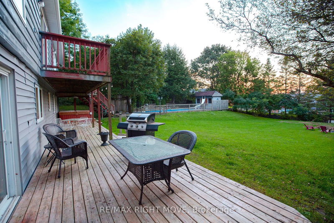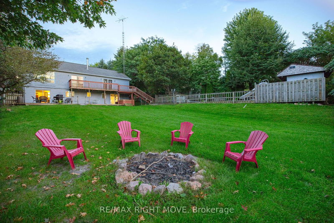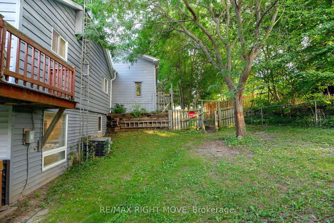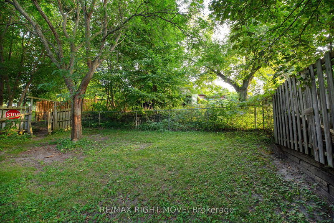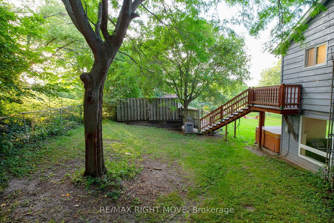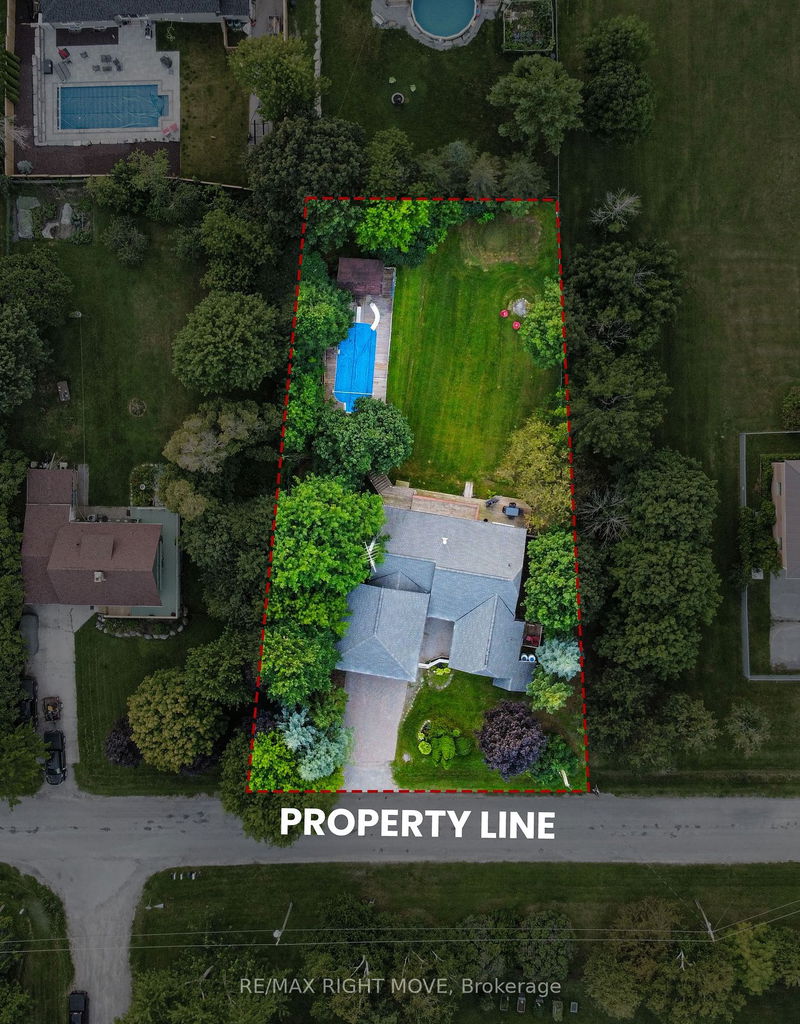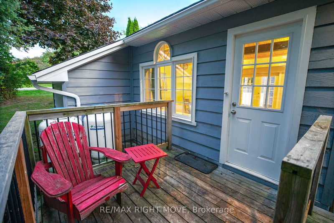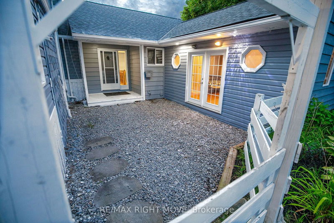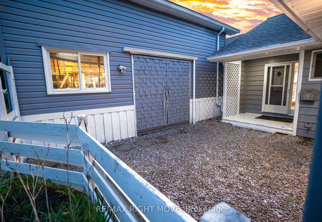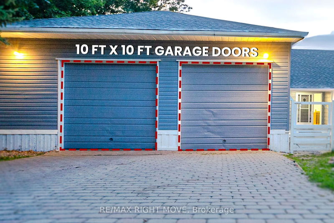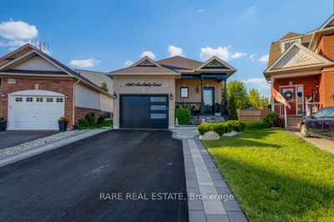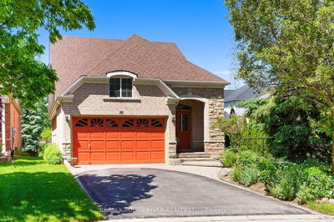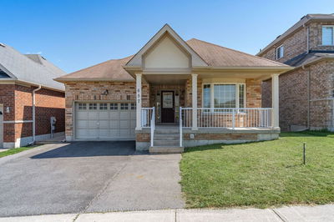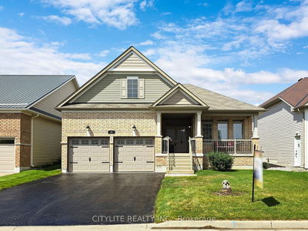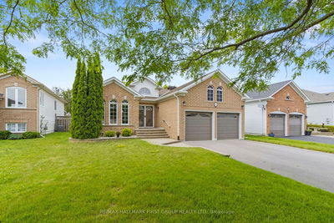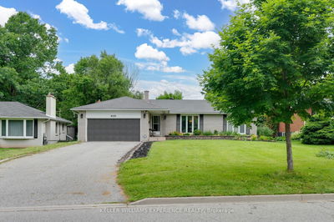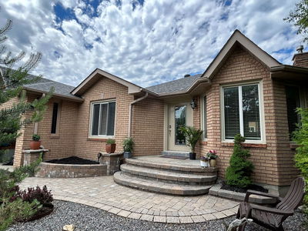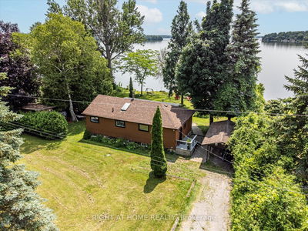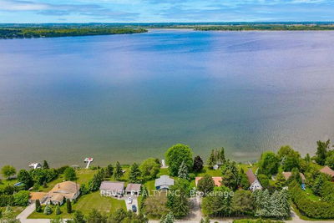Discover your dream home in the sought-after Washburn Island community on Lake Scugog. This well-maintained, sun-filled bungalow boasts an open-concept design, leading to a large backyard oasis with a saltwater pool, hot tub, and just steps away from direct water access. Enjoy the outdoors from one of the three spacious decks overlooking your private paradise.Inside, the recently updated kitchen is perfect for culinary adventures. With 3 bedrooms, 3 bathrooms, and a bonus Family room with its own entrance ideal for an in-law suite this home offers everything you need.The walkout basement over looking the back yard provides versatile space, perfect for family entertainment or a cozy retreat. The two-bay garage, featuring 10-foot doors, is ideal for a workshop or the ultimate man cave.Whether you're hosting summer barbecues or enjoying a peaceful evening under the stars. This property is tailored for the ultimate outdoor lifestyle. Welcome to your new home !
Property Features
- Date Listed: Thursday, August 29, 2024
- Virtual Tour: View Virtual Tour for 26 Verna Drive
- City: Kawartha Lakes
- Neighborhood: Little Britain
- Major Intersection: Verna Dr / Washburn island Rd
- Full Address: 26 Verna Drive, Kawartha Lakes, K0M 2C0, Ontario, Canada
- Living Room: Brick Fireplace, Combined W/Dining, W/O To Deck
- Kitchen: Tile Floor, Breakfast Bar, O/Looks Living
- Family Room: Combined W/Office, W/O To Porch, Beamed
- Listing Brokerage: Re/Max Right Move - Disclaimer: The information contained in this listing has not been verified by Re/Max Right Move and should be verified by the buyer.

