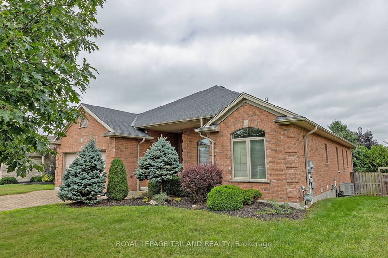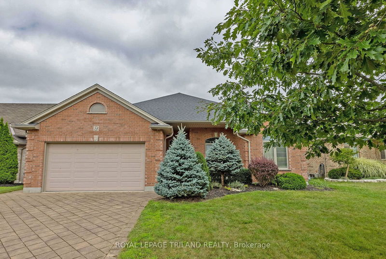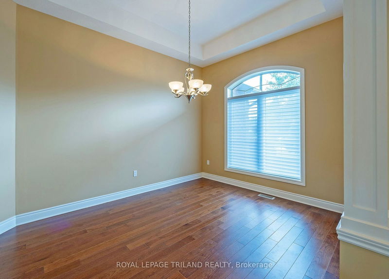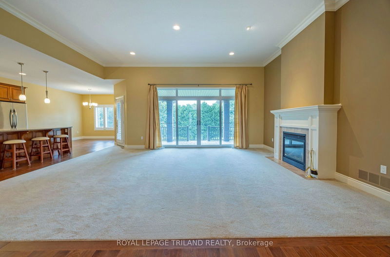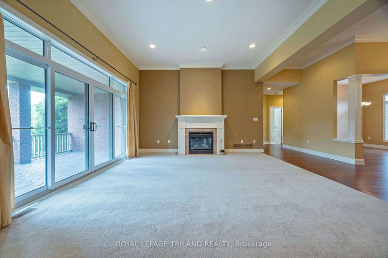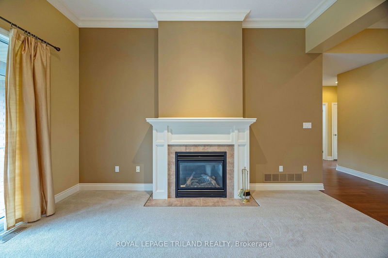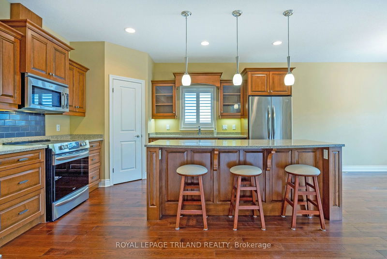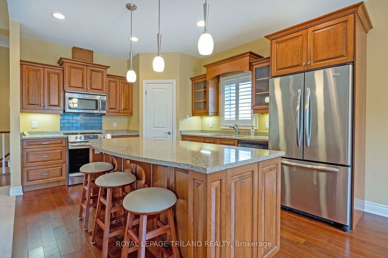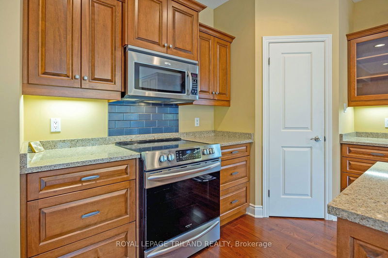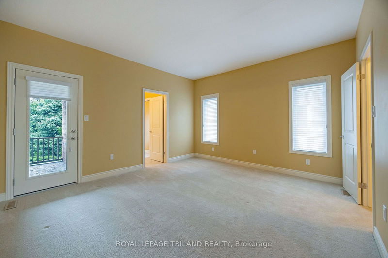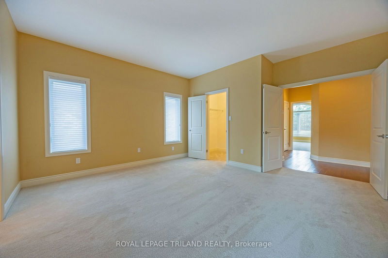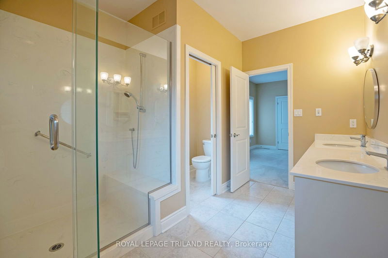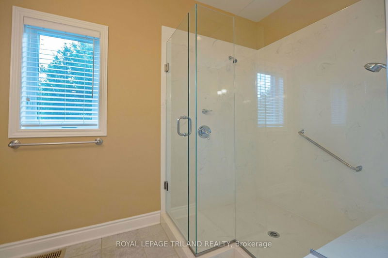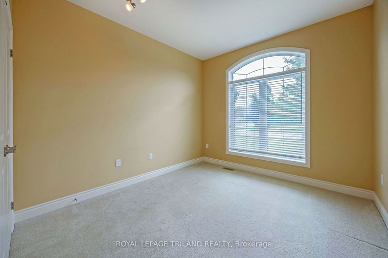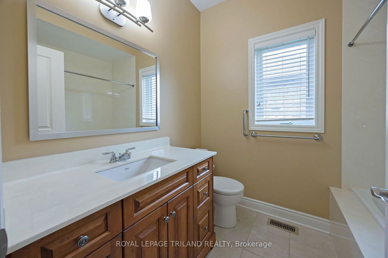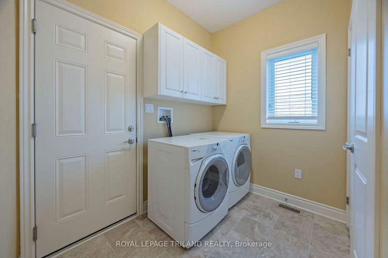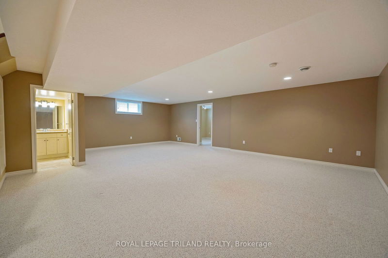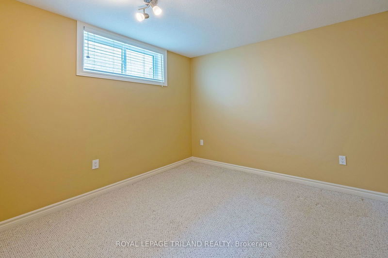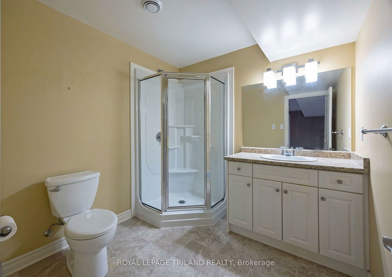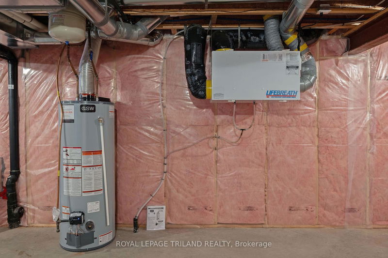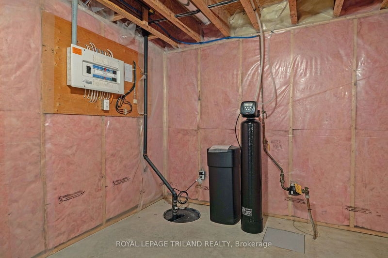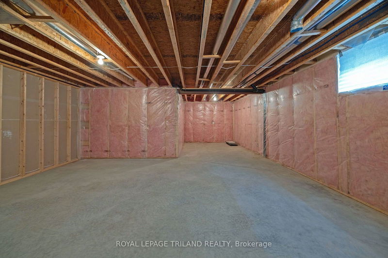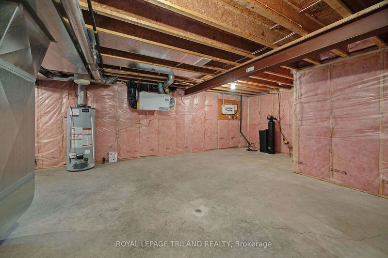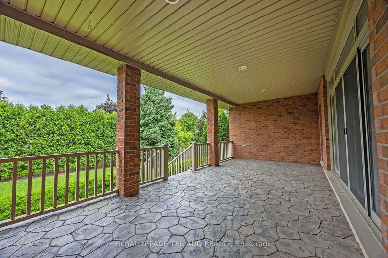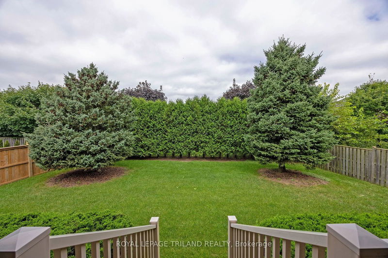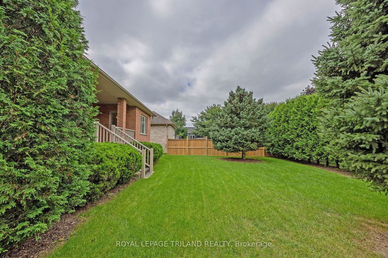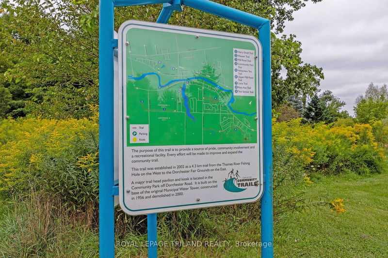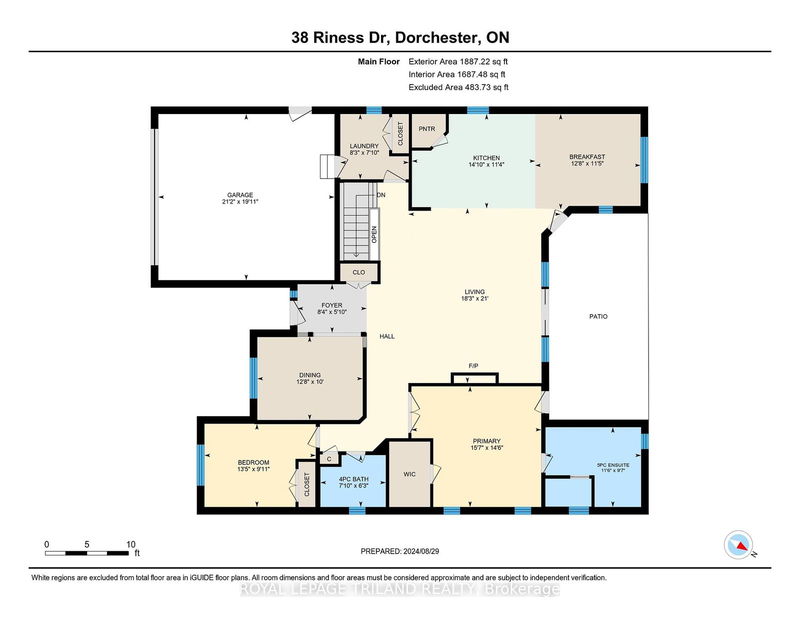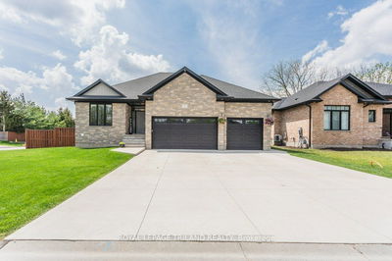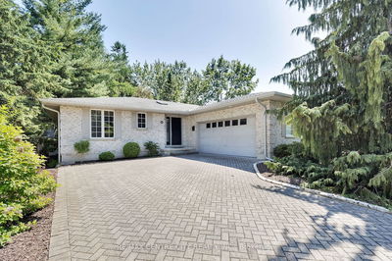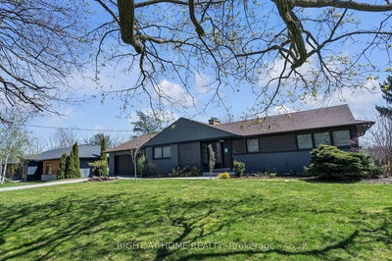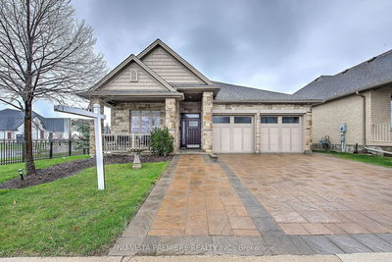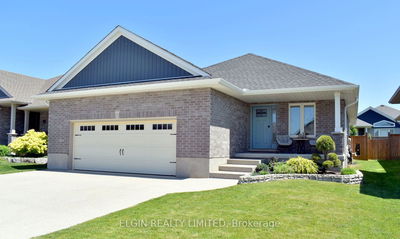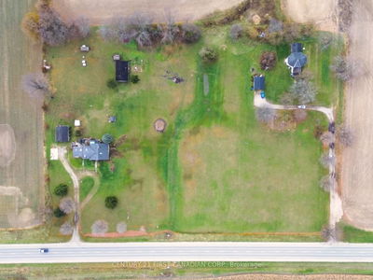Welcome to this tremendous opportunity to own an Executive one floor with 3 bedrooms, 3 bathrooms and a stately presence in this upscale main floor design. As you enter the generous foyer you will notice the formal dining area, 12 foot ceilings in the large living room with gas fireplace and expansive windows along the back with access to the covered patio which can also be accessed from the primary bedroom and eat in kitchen. This open concept main floor offers a very well laid out kitchen with working island, separate pantry, granite counter tops, loads of cabinetry space and access to the large covered patio. The primary bedroom has a custom shower with sitting bench, water closet and double sinks plus walk in closet and access once again to the covered patio for those warm summer evenings. Quality flooring throughout, main floor laundry offers access to garage with man door, partially finished lower with generous family room, bedroom and full bathroom plus tons of storage and lifebreath system.
Property Features
- Date Listed: Friday, August 30, 2024
- Virtual Tour: View Virtual Tour for 38 Riness Drive
- City: Thames Centre
- Neighborhood: Dorchester
- Major Intersection: Off Oakwood Drive
- Full Address: 38 Riness Drive, Thames Centre, N0L 1G0, Ontario, Canada
- Living Room: Main
- Kitchen: Main
- Family Room: Bsmt
- Listing Brokerage: Royal Lepage Triland Realty - Disclaimer: The information contained in this listing has not been verified by Royal Lepage Triland Realty and should be verified by the buyer.

