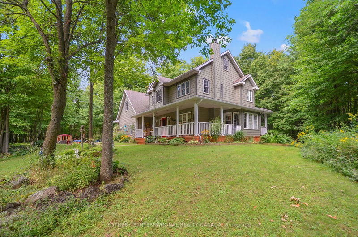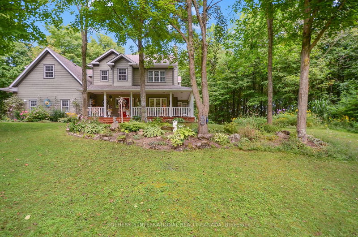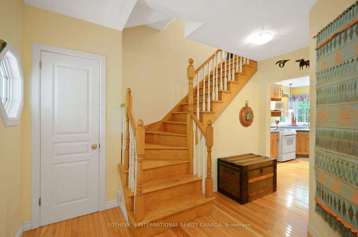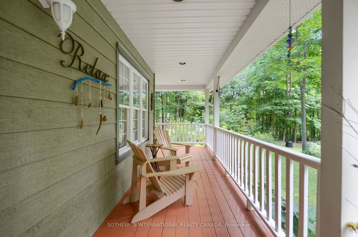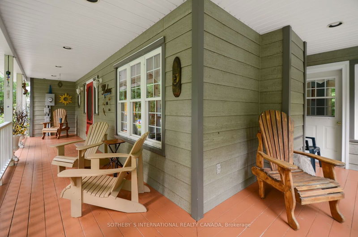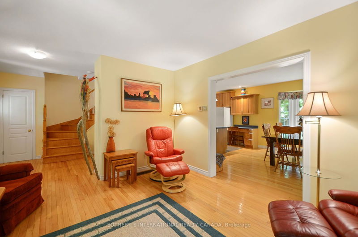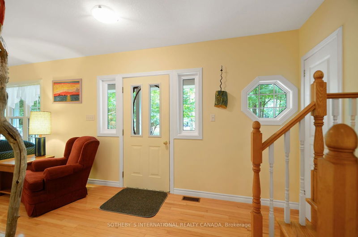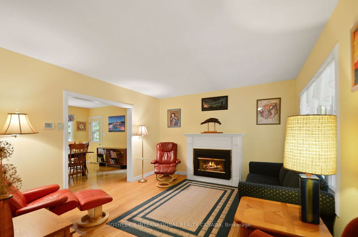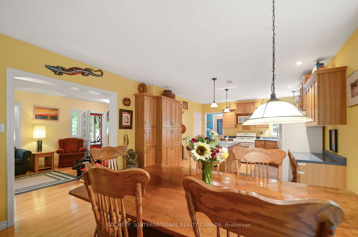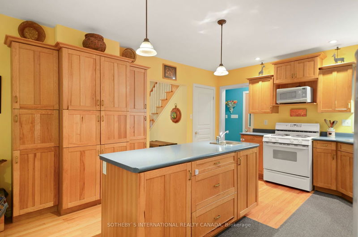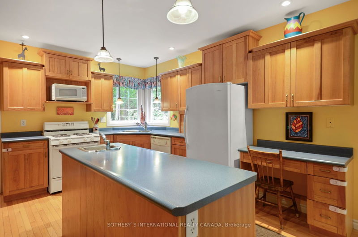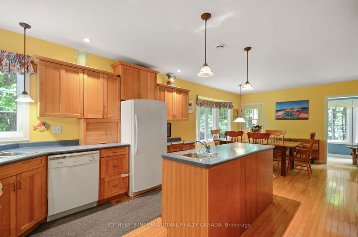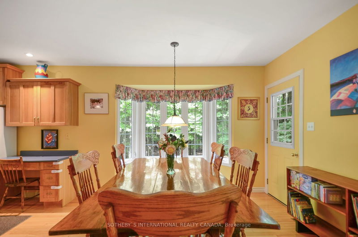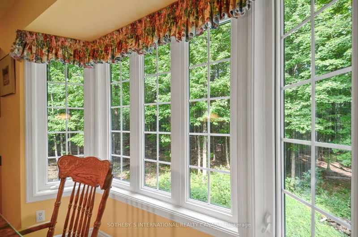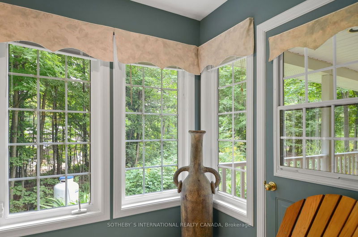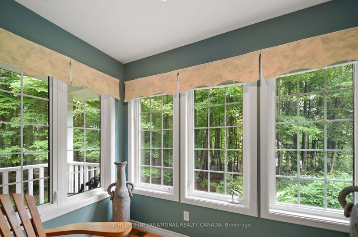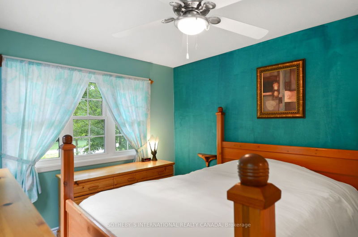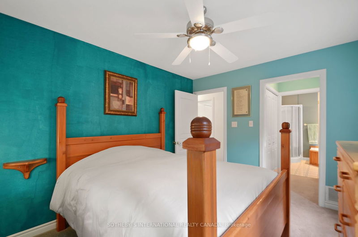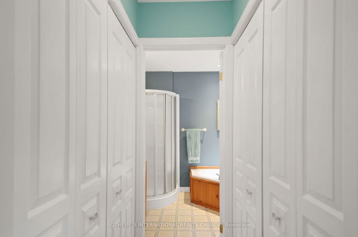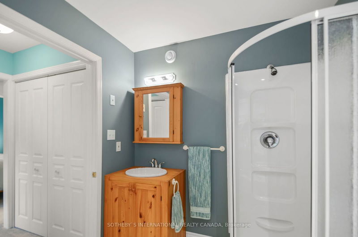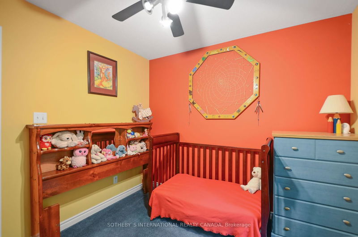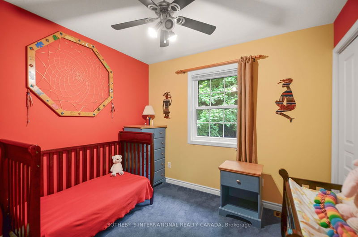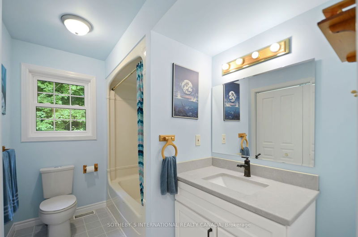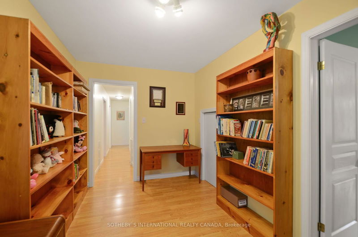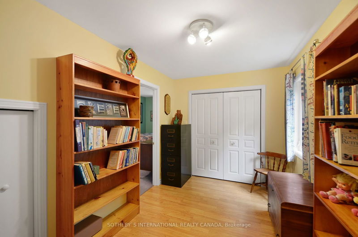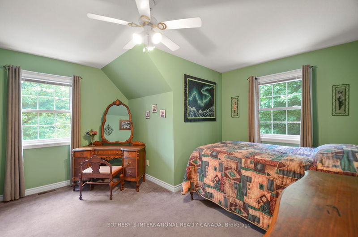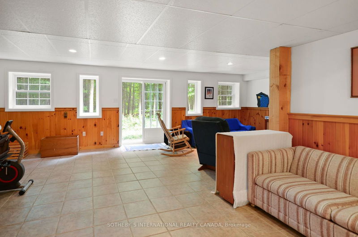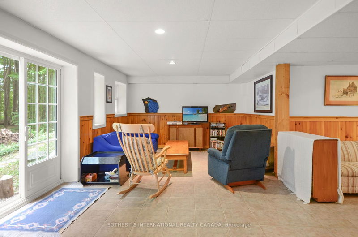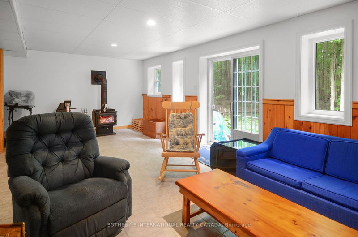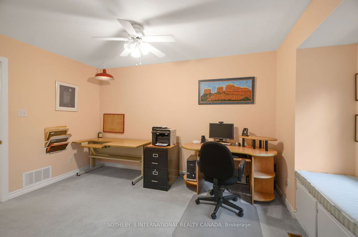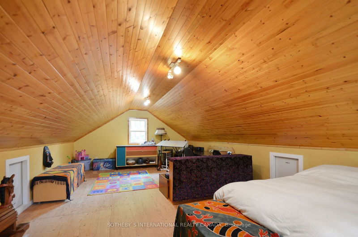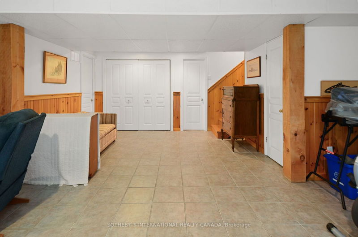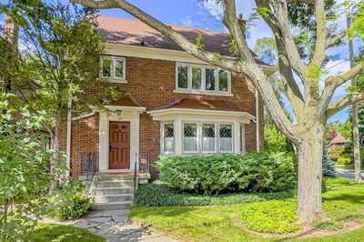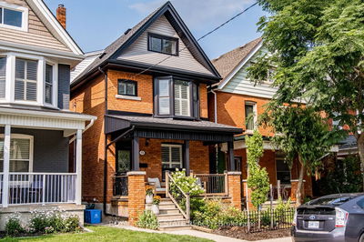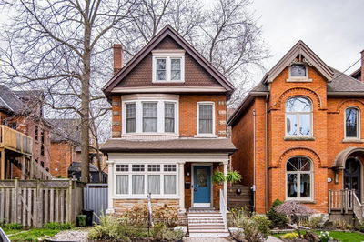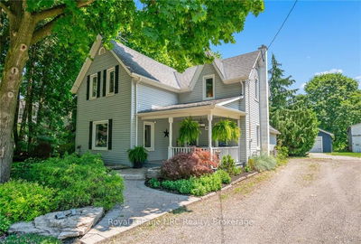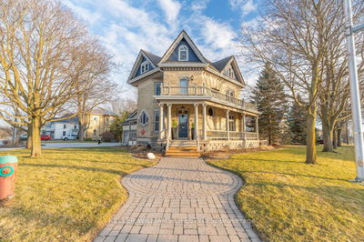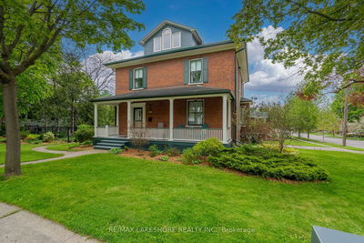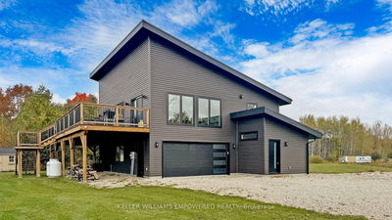Beautiful 4-Bedroom Home on a Wooded 2-Acre Lot. Nestled in a private, serene setting. This 4-bdrm, 2.5-bath home sits on a lush, wooded 2-acre lot. Located just 5 mins from Beaver Valley Ski Club and 12 mins from Markdale, this property offers a perfect balance of tranquility and convenience. The main floor features a spacious kitchen with an island and a second sink, ideal for culinary enthusiasts. Adjacent to the dining room is a covered balcony overlooking the scenic backyard, as well as a sunroom with views of the side yard. The living room is warm and inviting, centered around a propane fireplace. The lower level includes a walkout to the patio and a cozy wood-burning stove, perfect for relaxing during the colder months. The second floor houses 4 bdrms and a library, providing ample space for family and guests. The finished attic offers additional space, perfect for a bedroom or studio. Built with comfort in mind, the home was upgraded with geothermal heating and cooling in 2008. An attached double car garage with a mudroom entrance adds to the home's practicality and convenience.
Property Features
- Date Listed: Thursday, August 29, 2024
- City: Grey Highlands
- Neighborhood: Rural Grey Highlands
- Major Intersection: Grey Rd 13, south of Kimberly turn west on Grey Rd 30. Turn right at the top of hill and left on Valley Cres to sign
- Full Address: 165 Valley Crescent, Grey Highlands, N0C 1H0, Ontario, Canada
- Living Room: Main
- Kitchen: Main
- Listing Brokerage: Sotheby`S International Realty Canada - Disclaimer: The information contained in this listing has not been verified by Sotheby`S International Realty Canada and should be verified by the buyer.

