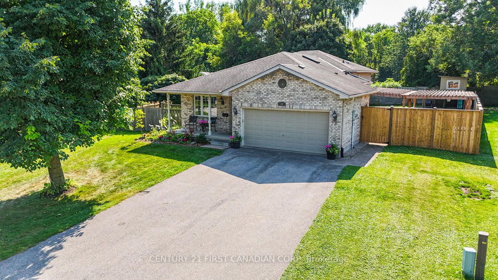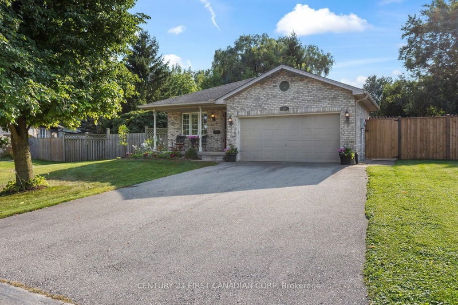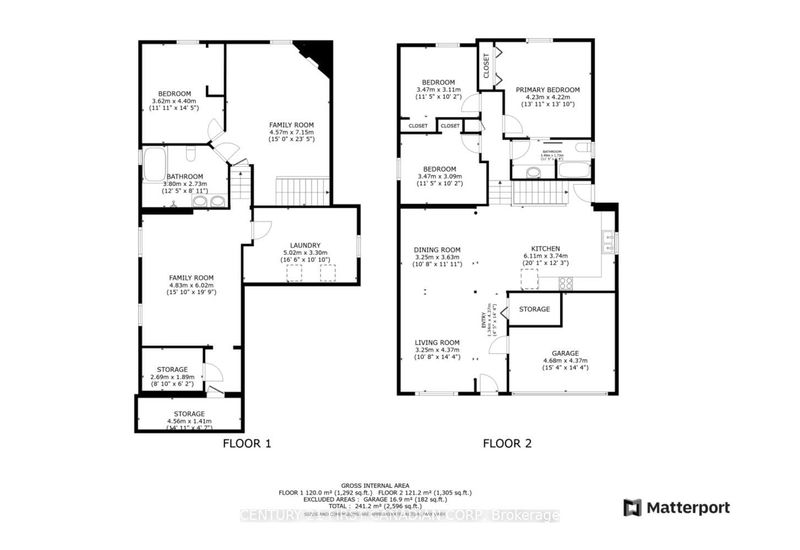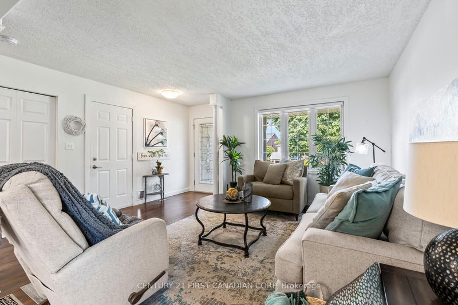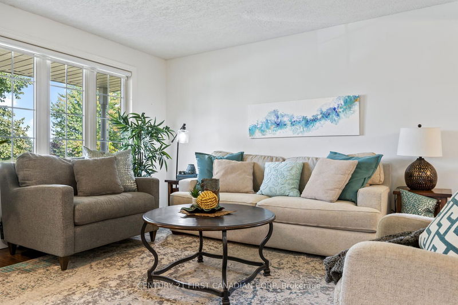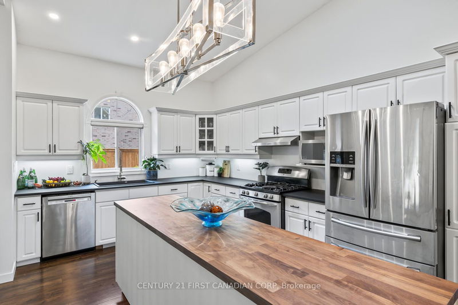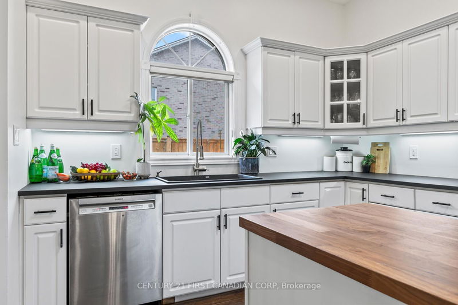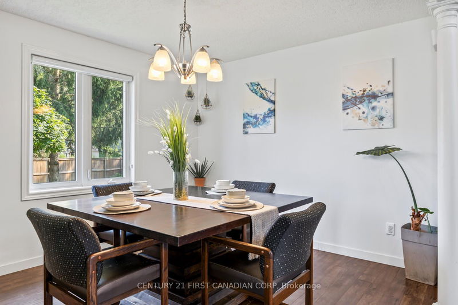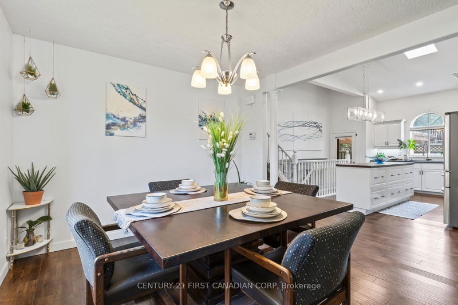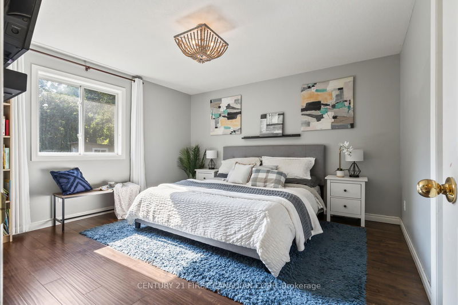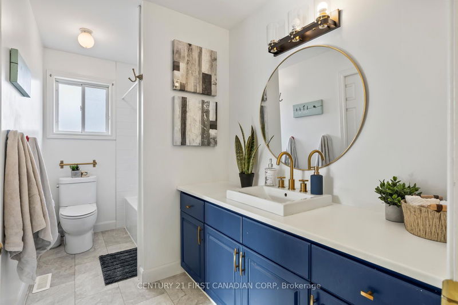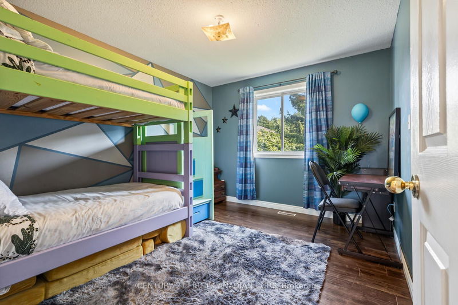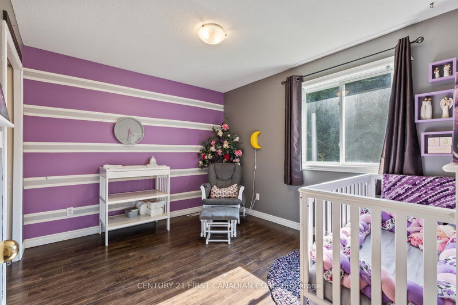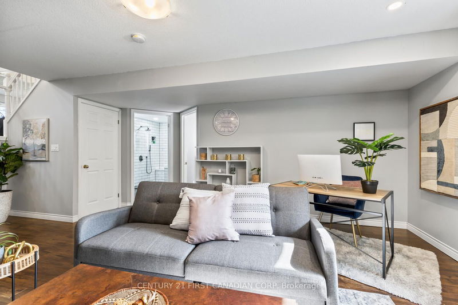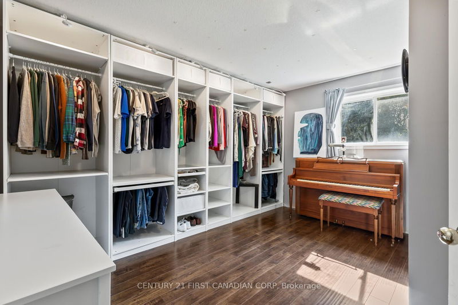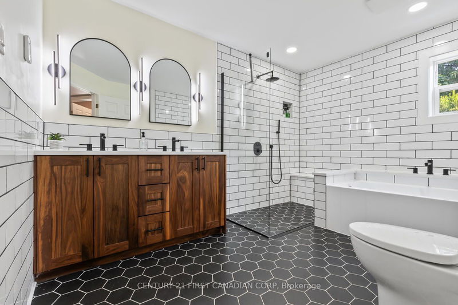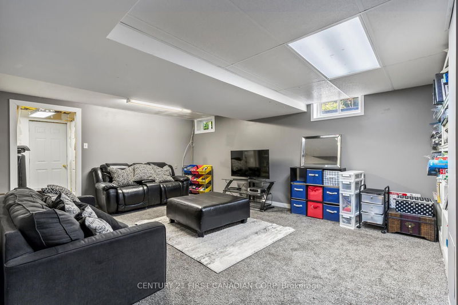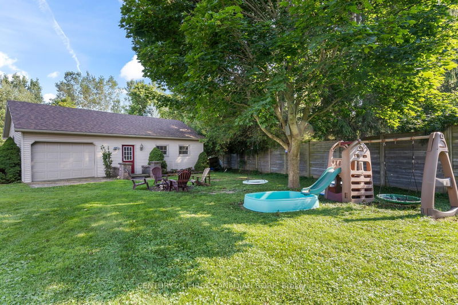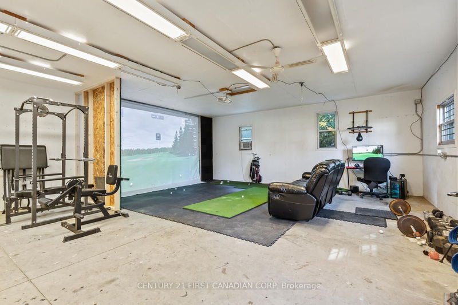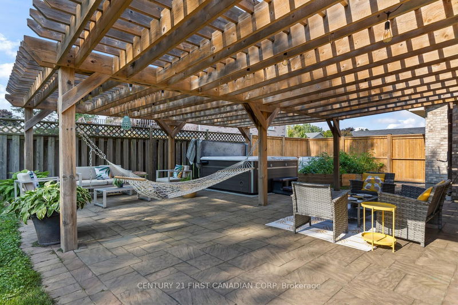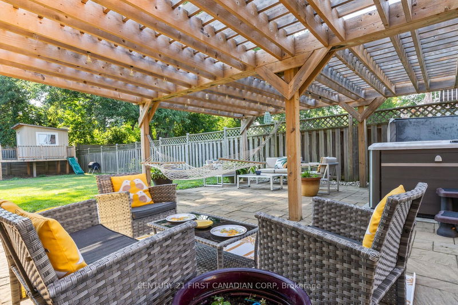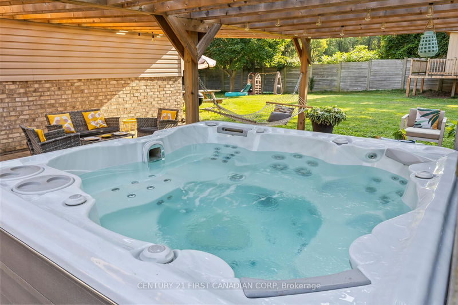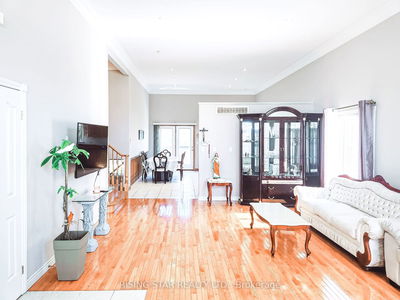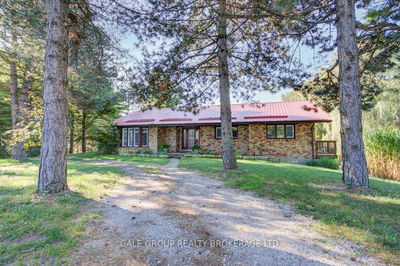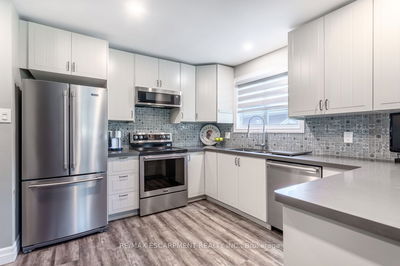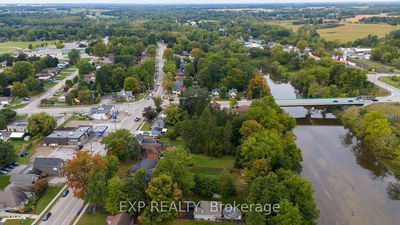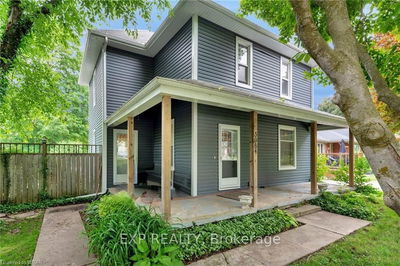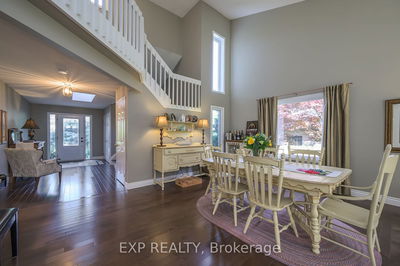4-level backsplit, just shy of 2,600 sq.f. An absolute must-see for anyone seeking a beautiful home in beautiful Dorchester. Functional living-dining room open concept tandem, which makes an L-shape with the lofty and airy kitchen. One level up, you'll find three spacious bedrooms including a master suite boasting ensuite privilege to an updated bath. The lower level has a family room, a 4th bedroom and another beautifully renovated bathroom. The basement offers a Games room as well as the laundry/utility room, storage & cold room. Step outside to the expansive outdoor entertainment space with 2 lounging areas under the pergola as well as a relaxing 8-seater hot tub. The cherry on top is a fully insulated Shop, wired with 240V & natural gas heated. Its not just a home, its a haven waiting for you to call your own!
Property Features
- Date Listed: Saturday, August 31, 2024
- City: Thames Centre
- Neighborhood: Dorchester
- Major Intersection: Marion St & Linwood Dr
- Living Room: Combined W/Dining
- Kitchen: Main
- Family Room: Zero Clear Fireplace
- Listing Brokerage: Century 21 First Canadian Corp - Disclaimer: The information contained in this listing has not been verified by Century 21 First Canadian Corp and should be verified by the buyer.

