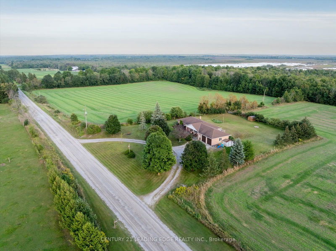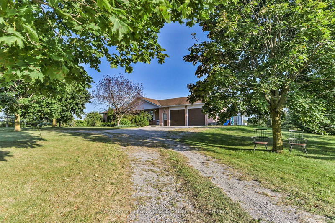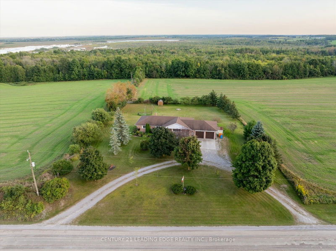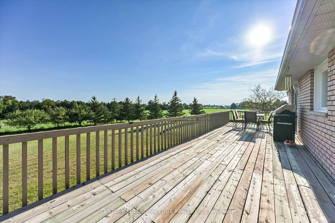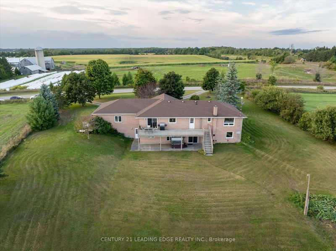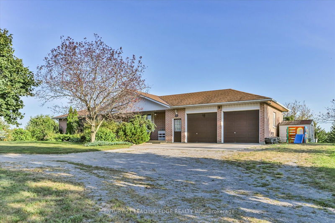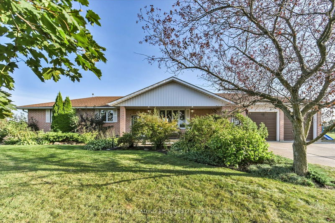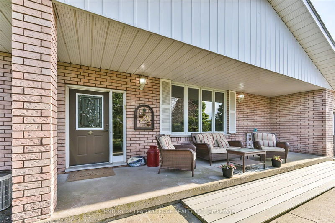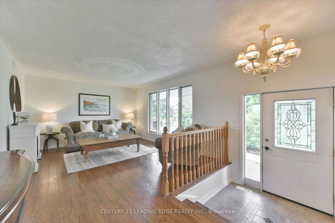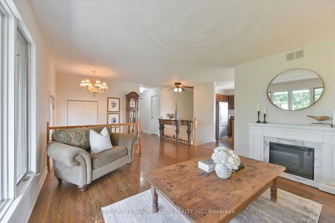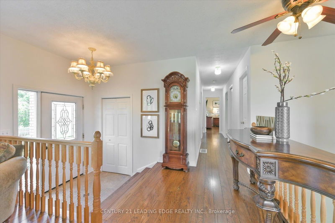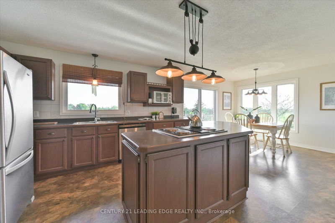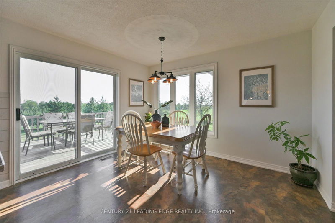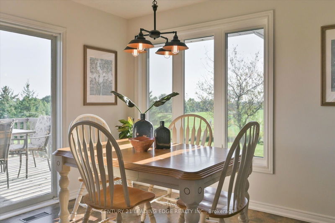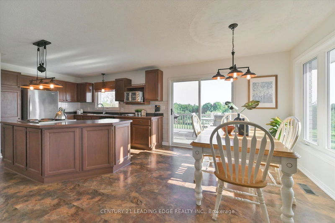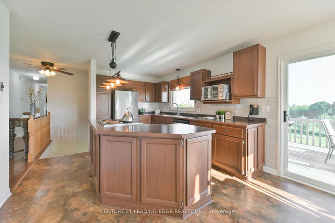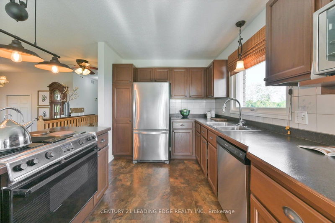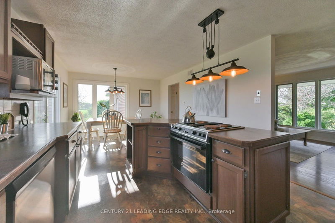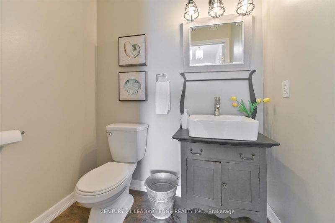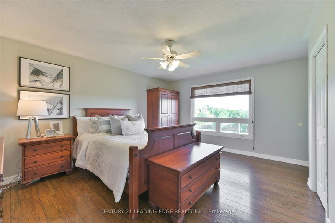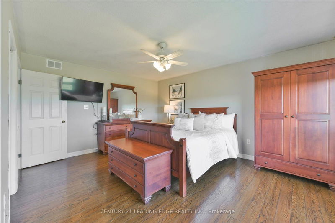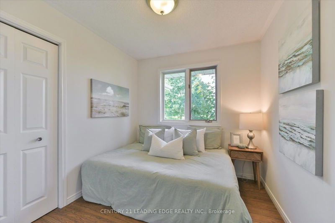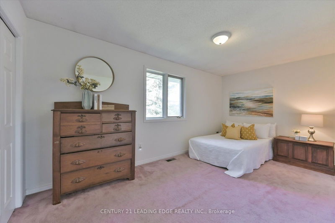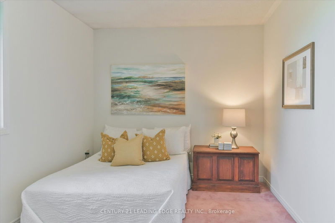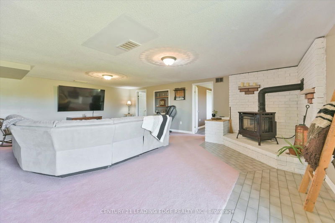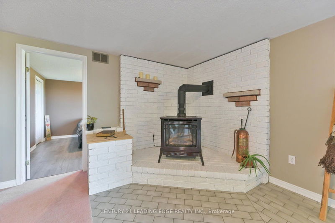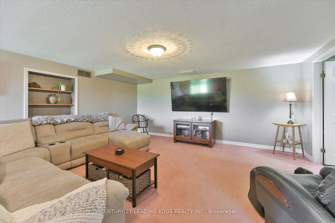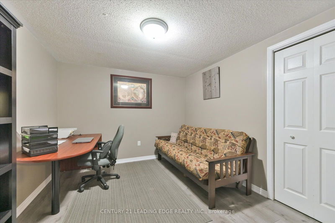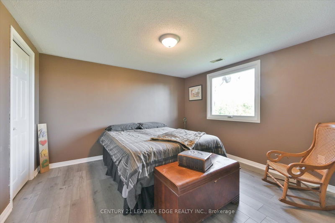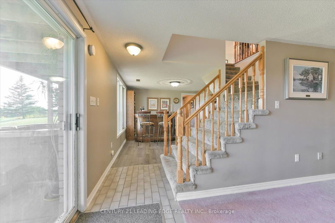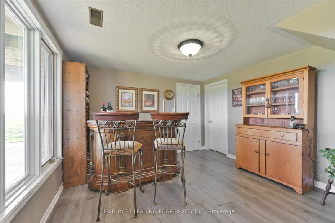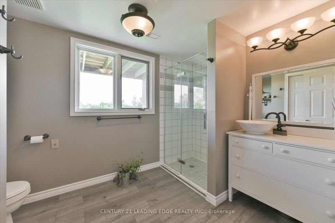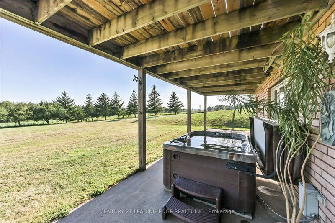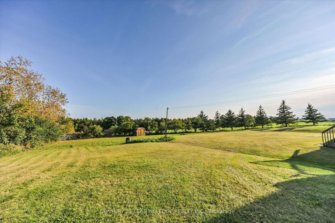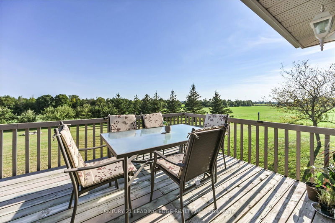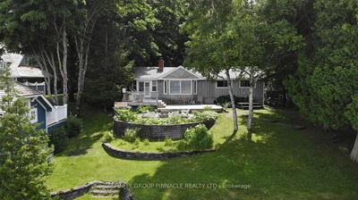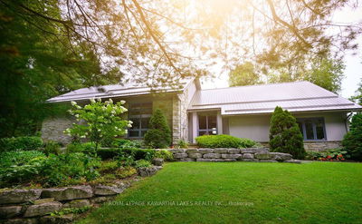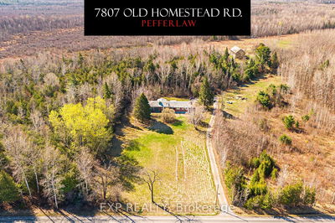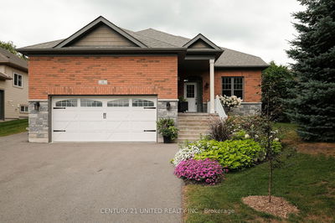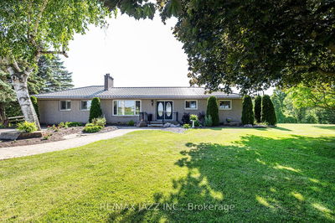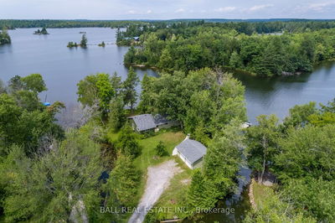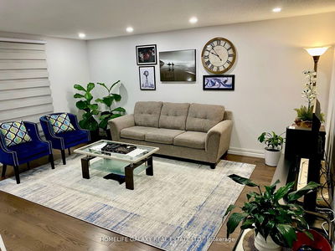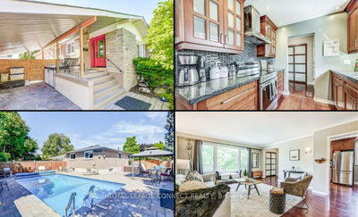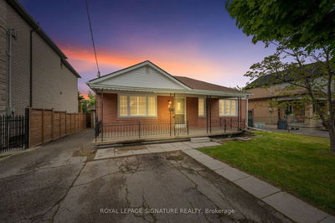Discover the warmth and comfort of country living in this custom-built home, where the heart of the home - a cozy kitchen overlooking the inviting living area - creates a perfect space for family connections. The beautifully landscaped front patio, adorned with charming apple, plum and mulberry trees, welcomes you into this serene retreat. Enjoy the luxury of a walkout basement with s hot tub and a full upper deck that offers breathtaking views of fields and forests. Just minutes from the quaint town of Woodville, with easy access to Lindsay, and Fenelon Falls or a short commute to Durham Region, this home is perfectly positions for both peaceful seclusion and convenient living. Whether you are starting out, downsizing, or planning for multigenerational living, this lovingly cared-for country bungalow is your ideal escape. Huge double car garage with workshop and access to main and lower levels of the house. Perfect for in-law accommodations or separate lower level income potential. 2 sheds for outdoor storage
Property Features
- Date Listed: Tuesday, September 03, 2024
- Virtual Tour: View Virtual Tour for 130 Goose Lake Road
- City: Kawartha Lakes
- Neighborhood: Cameron
- Full Address: 130 Goose Lake Road, Kawartha Lakes, K0M 2T0, Ontario, Canada
- Living Room: Vinyl Floor, Picture Window
- Kitchen: Family Size Kitchen, Combined W/Dining, W/O To Deck
- Listing Brokerage: Century 21 Leading Edge Realty Inc. - Disclaimer: The information contained in this listing has not been verified by Century 21 Leading Edge Realty Inc. and should be verified by the buyer.

