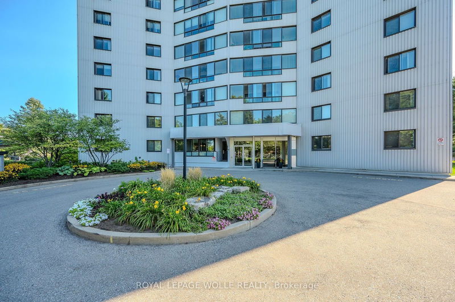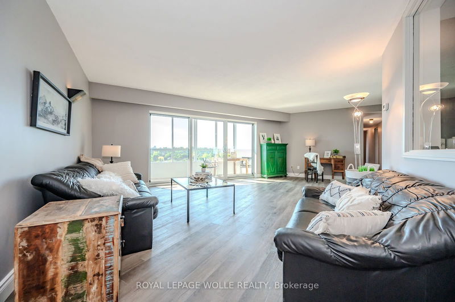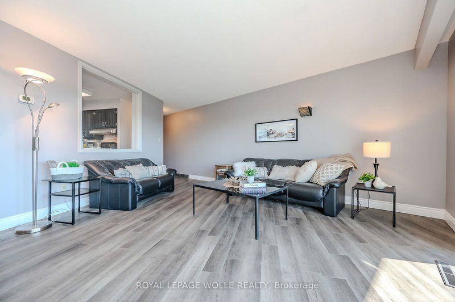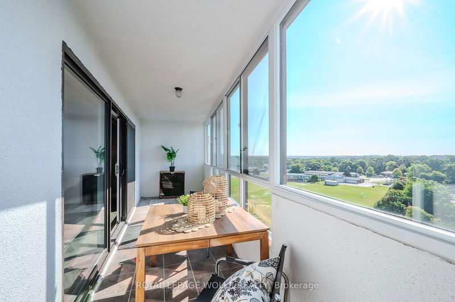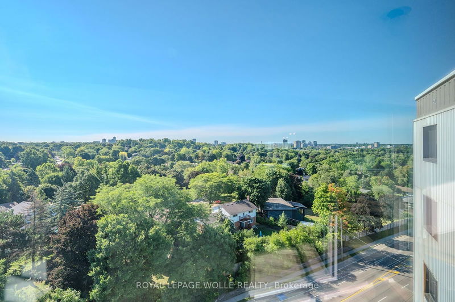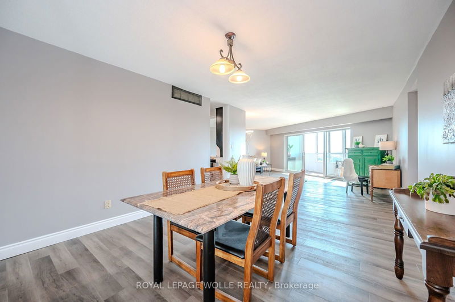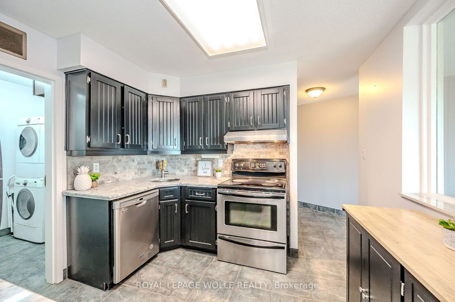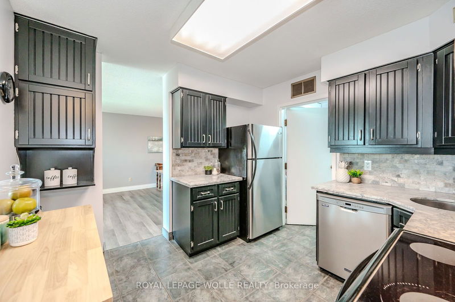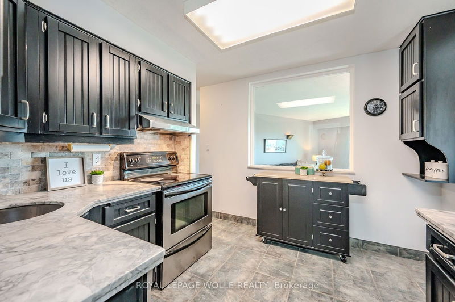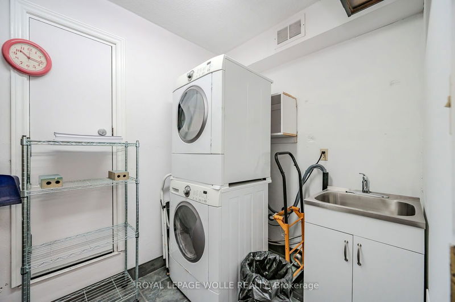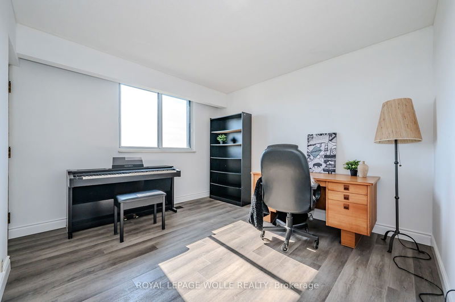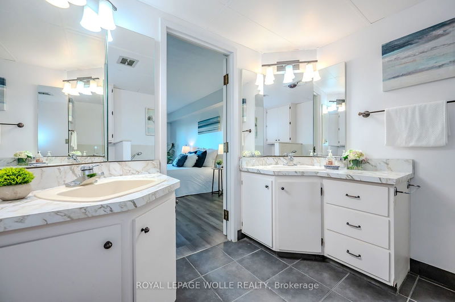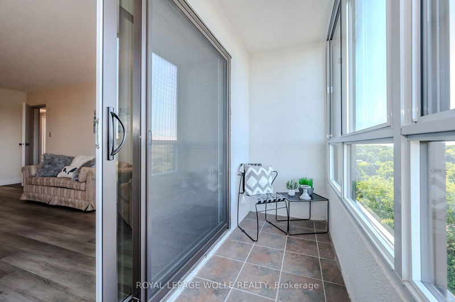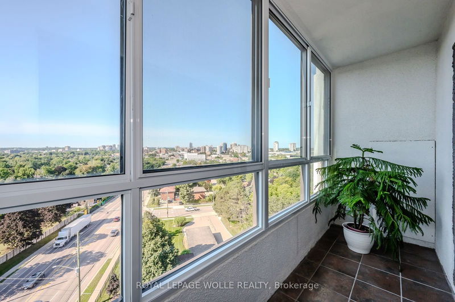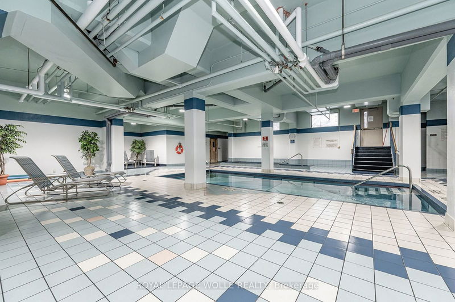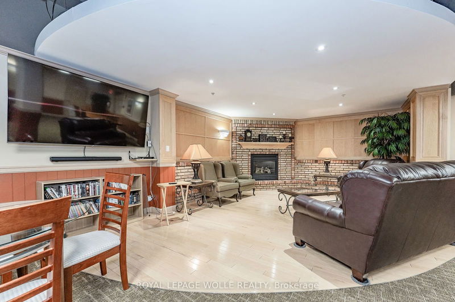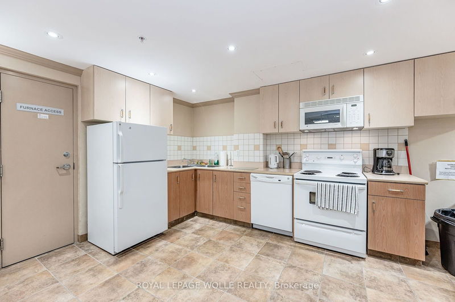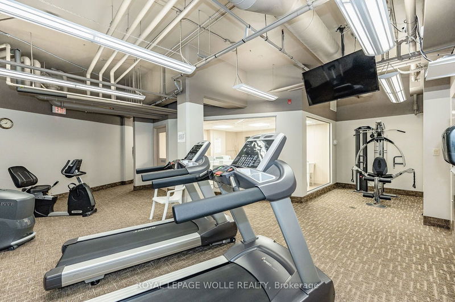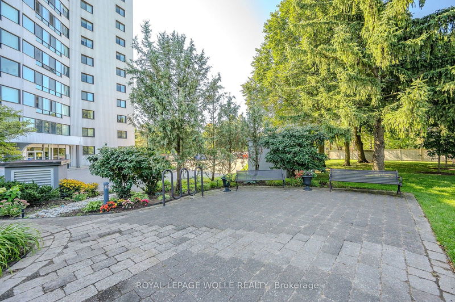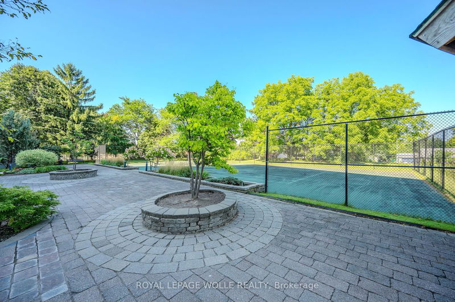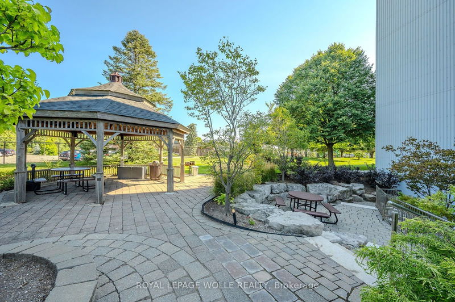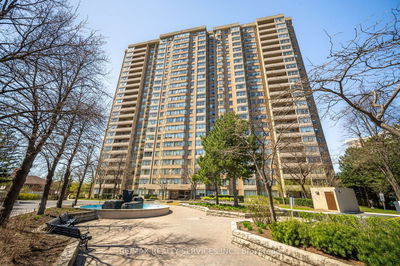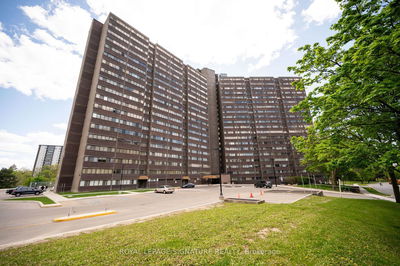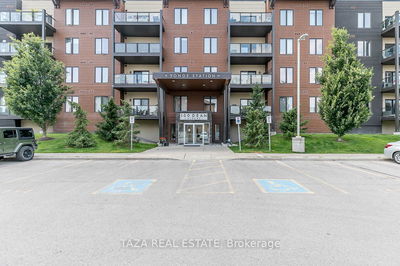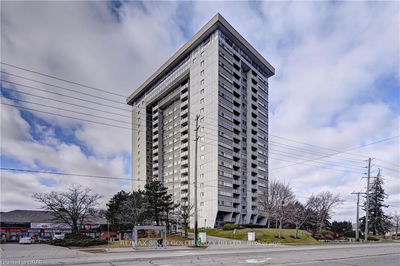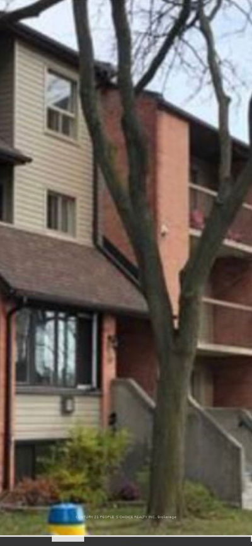Welcome to the luxurious penthouse suite #1104 at The Glen Royal, located at 250 Glenridge Drive in Waterloo. This stunning residence boasts 3 bedrooms, 2 full bathrooms, underground parking, and two balconies offering breathtaking views of the city. As you step into this bright and spacious 1,695 sq ft home, you'll be greeted by an abundance of natural light with updated flooring throughout that fills the open-concept living space. The kitchen is a functional layout, featuring rich dark wood cabinetry, a sleek granite countertop, a modern backsplash, and stainless steel appliances. The expansive living room opens to one of the balconies, perfect for enjoying your morning coffee, while the dining room provides ample space for entertaining family and friends. The primary bedroom is a true retreat, complete with its own private balcony, a walk-in closet, and an ensuite bathroom with a double vanity and a bathtub/shower combination. Two additional generous-sized bedrooms, a 4-piece bathroom, and in-suite laundry complete the home. Additional highlights include an underground parking spot, a storage locker, and recent updates to the windows, exterior doors, electrical system, plumbing, AC, and furnace. Residents of The Glen Royal enjoy an impressive array of amenities, including an indoor pool, hot tub, sauna, fitness room, lounge, community BBQ area, outdoor tennis court, beautifully landscaped grounds, and a peaceful courtyard. The location is unbeatable, just off University Ave with easy access to HWY 85, public transit, parks, trails, universities, schools, restaurants, shopping, and conveniences like a bank and grocery store right across the street. Dont miss the chance to make this exquisite penthouse your new home!
Property Features
- Date Listed: Wednesday, September 04, 2024
- Virtual Tour: View Virtual Tour for 1104-250 Glenridge Drive
- City: Waterloo
- Major Intersection: University Ave and Glenridge Dr
- Full Address: 1104-250 Glenridge Drive, Waterloo, N2J 4H8, Ontario, Canada
- Kitchen: Main
- Living Room: Main
- Listing Brokerage: Royal Lepage Wolle Realty - Disclaimer: The information contained in this listing has not been verified by Royal Lepage Wolle Realty and should be verified by the buyer.


