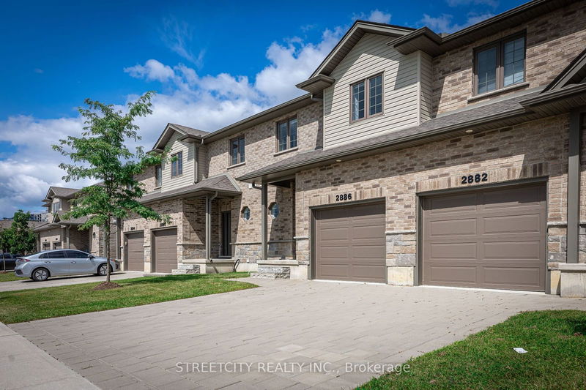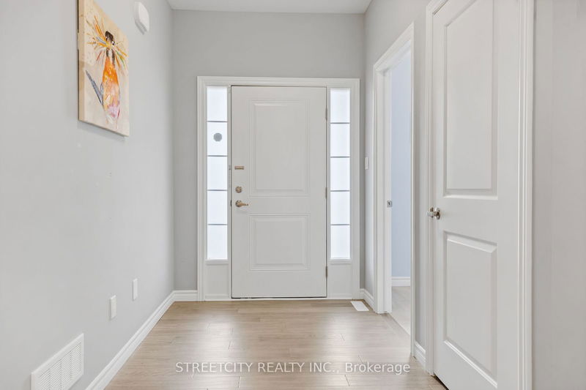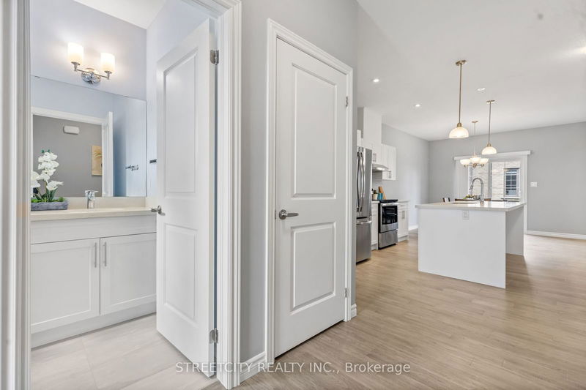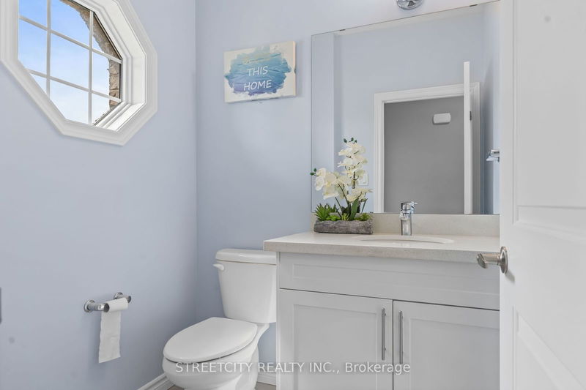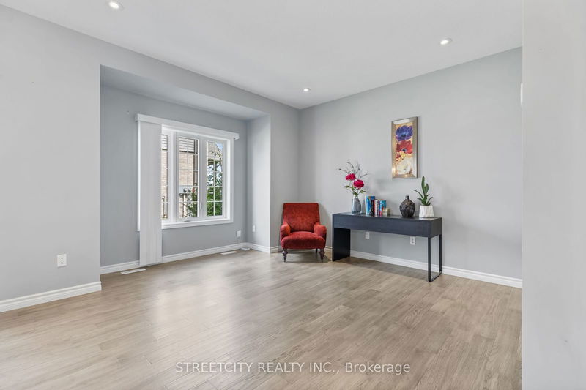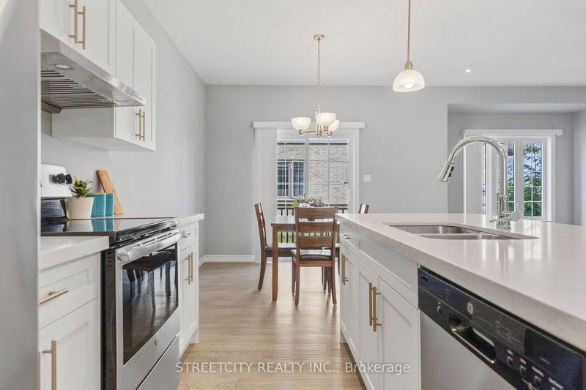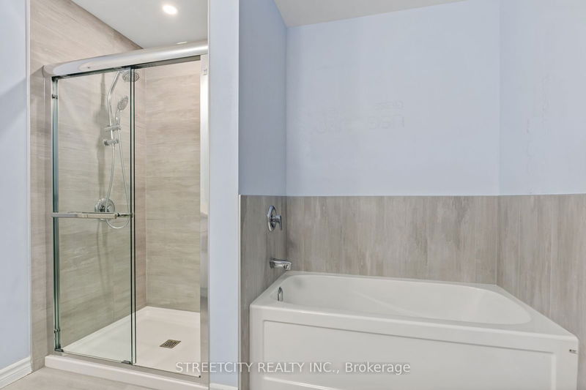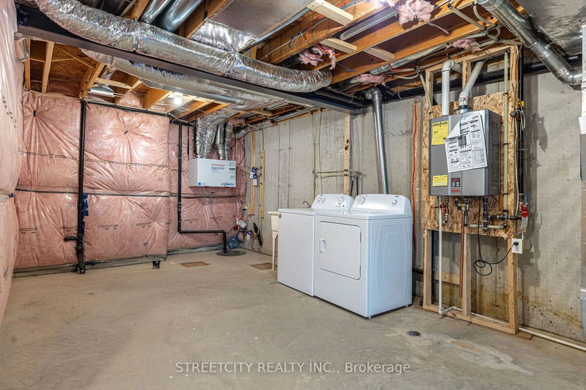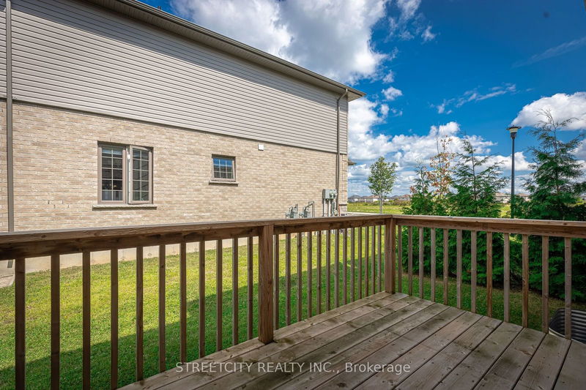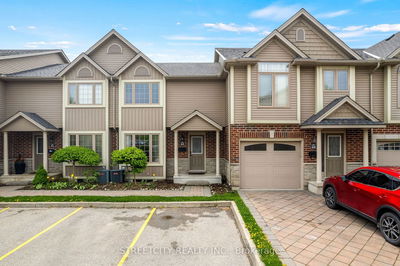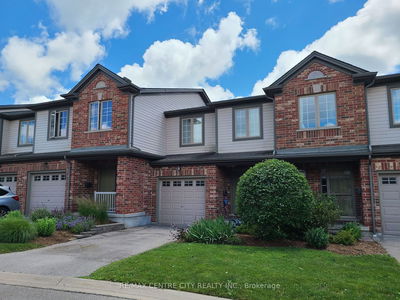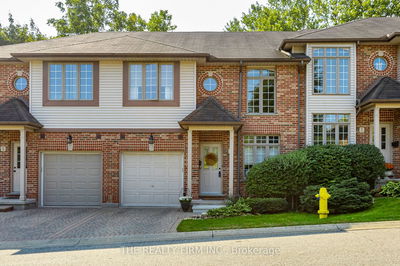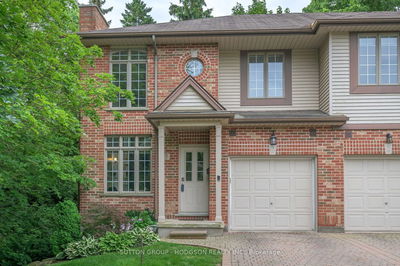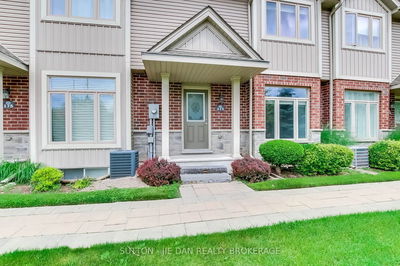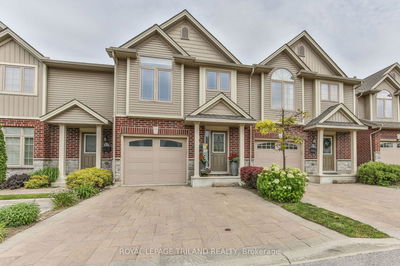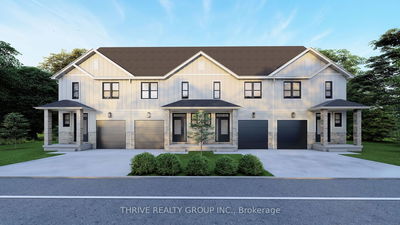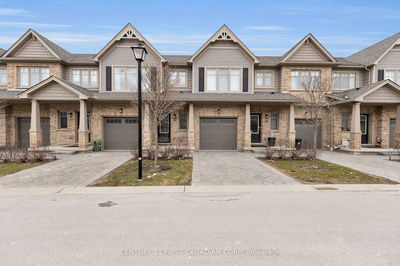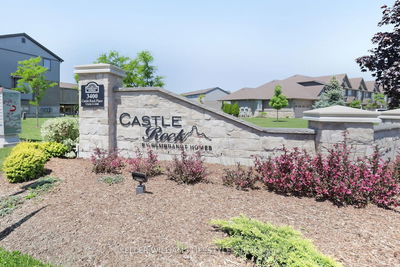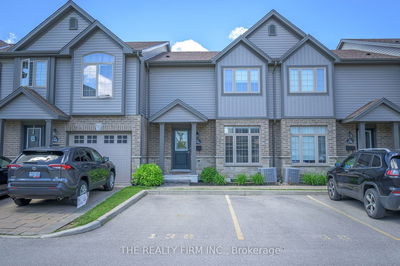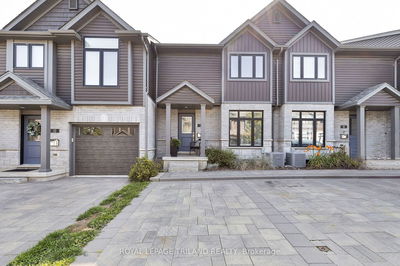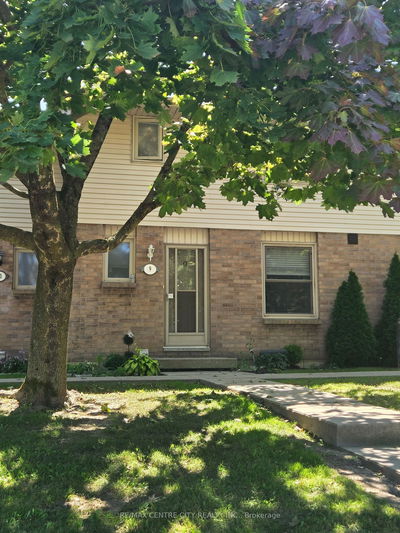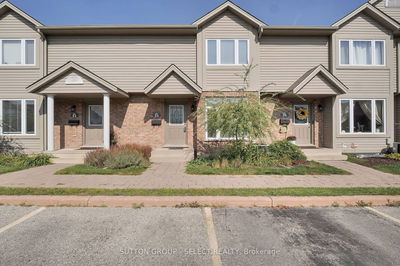Welcome to your dream home! Located in the highly desired Northwest London. This spacious two-story, with 3 large bedrooms & 2.5 baths is filled with tons of natural light and modern finished living space plus an unfinished basement with development potential with an extra large window. The open-concept main floor features hard surface floors, 9-foot ceilings, a large window, pot lights, and many luxurious upgrades. Kitchen with oversized upper cabinets with soft close doors and drawers, quartz countertops, stainless steel range hood and appliances, and a walk-in pantry room. The rear sliding door directly leads to the rear deck enclosed with wooden railings. The master bedroom features a large walk-in closet and a stunning 5 piece ensuite, a double sink vanity with a soft close drawer, quartz countertops, and a large walk-in glass shower. The second luxury bath with a tiled tub is shared with two other spacious bedrooms. An electricity charger outlet in the garage is an extra value. Close to all North London amenities, restaurants, shopping, parks, and schools. It is a great opportunity for investments, young couples, or families.
Property Features
- Date Listed: Thursday, September 05, 2024
- City: London
- Neighborhood: North R
- Major Intersection: At Tokala Trail and Dalmagarry Rd.
- Full Address: 2886 Tokala Trail, London, N6G 0G4, Ontario, Canada
- Living Room: Main
- Kitchen: Main
- Listing Brokerage: Streetcity Realty Inc. - Disclaimer: The information contained in this listing has not been verified by Streetcity Realty Inc. and should be verified by the buyer.


