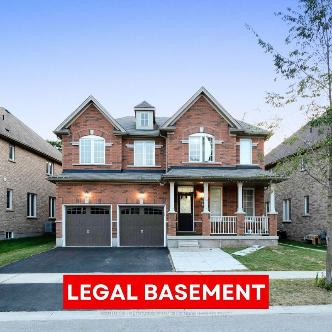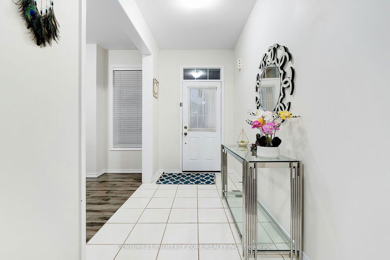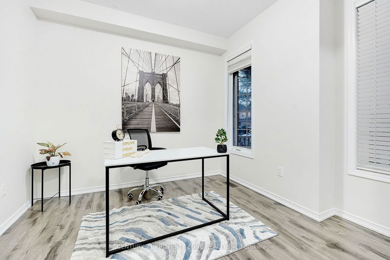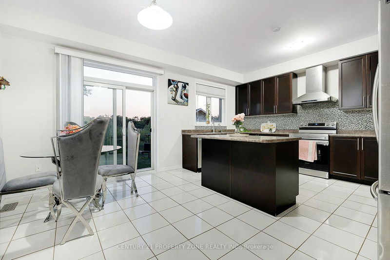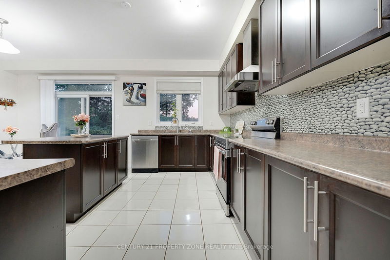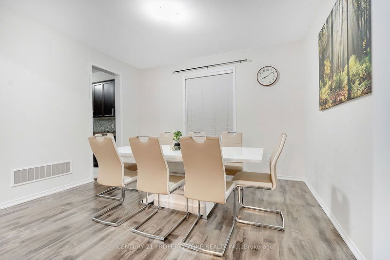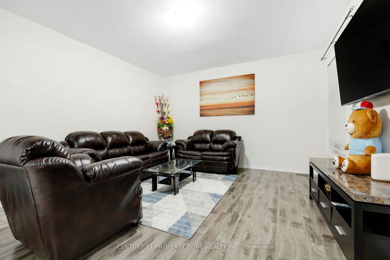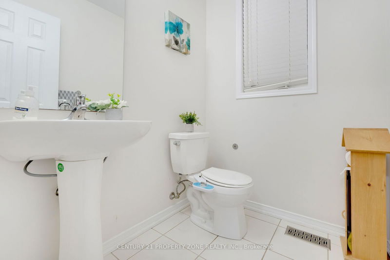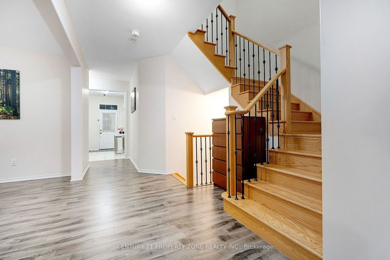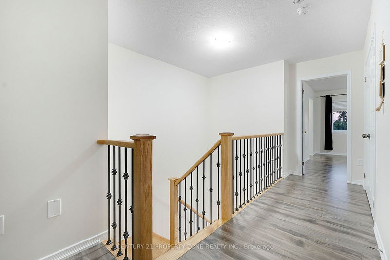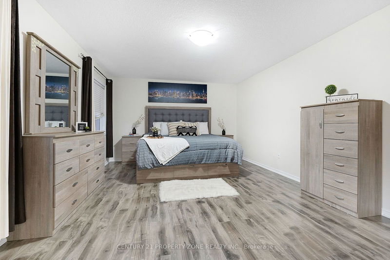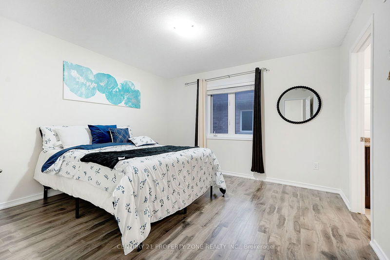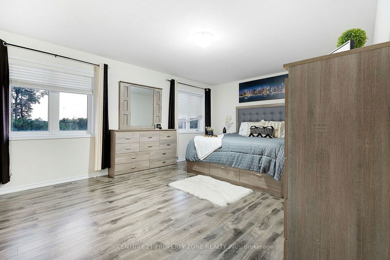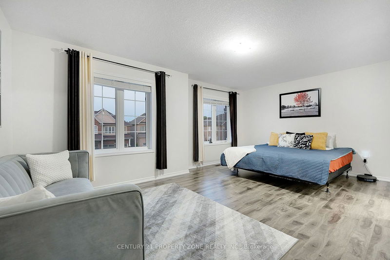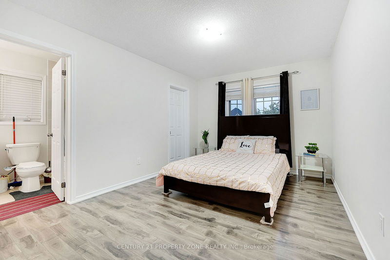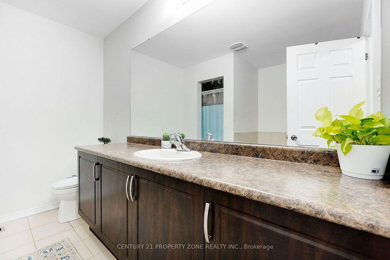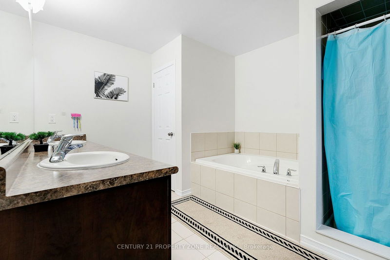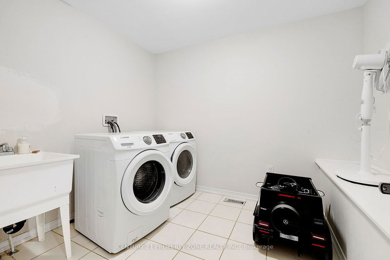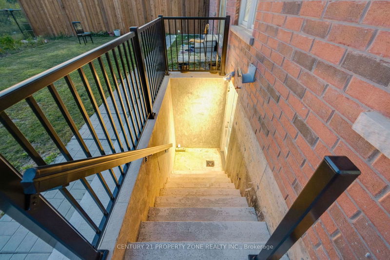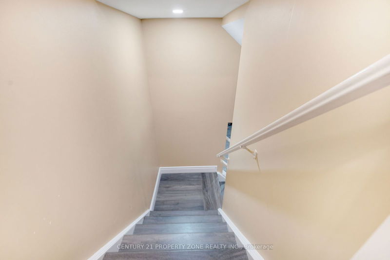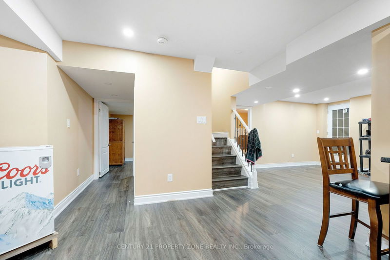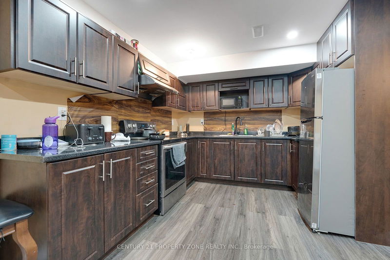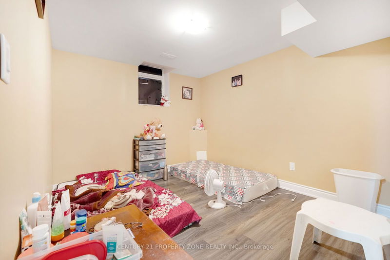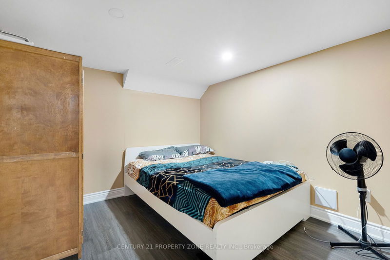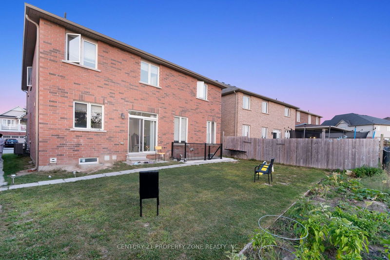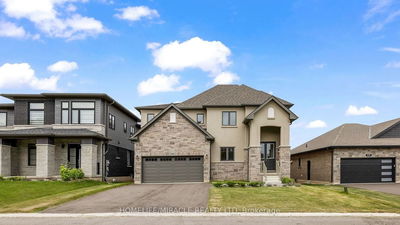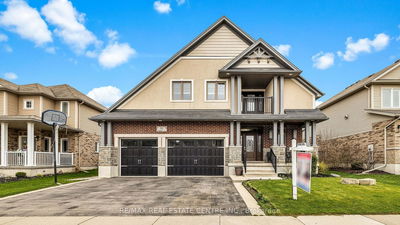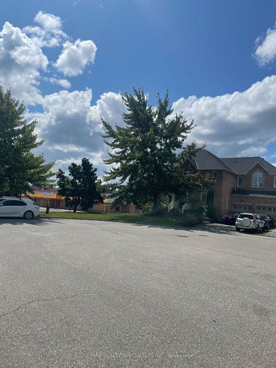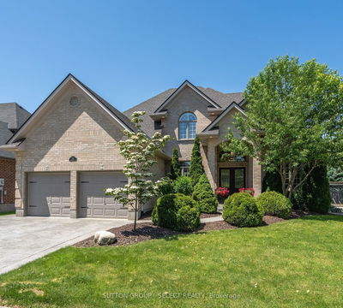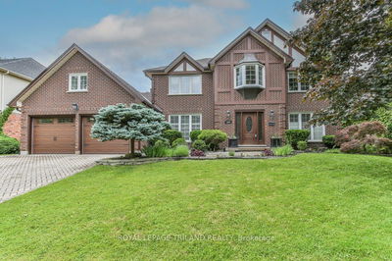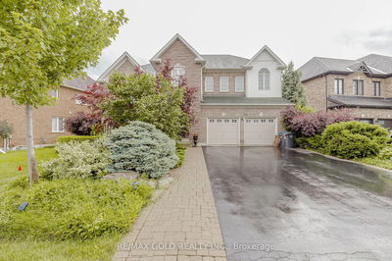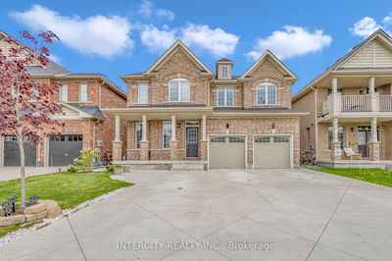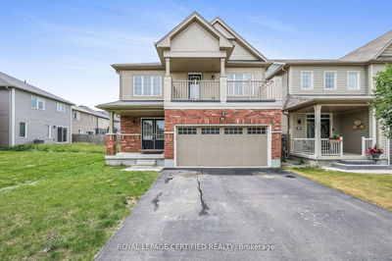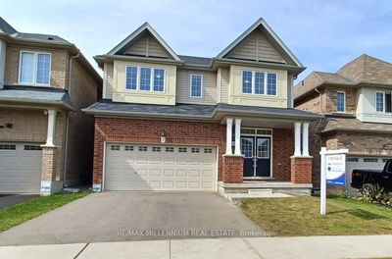Discover this absolutely stunning detached home on a ravine lot backing onto the Trans Canada Trail in West Brant! This exquisite 4-bedroom residence features two master suites with luxurious ensuites, a makeup bar, and spacious walk-in closets. The upgraded kitchen boasts quartz countertops, a stylish backsplash, stainless steel appliances, and elegant chandeliers. Enjoy the open-concept family room with a cozy fireplace and a breakfast area that opens onto a large deck with breathtaking views of the trail. Convenient main-floor laundry and a prime location close to schools and parks complete this dream home. Legal Basement with Separate Entrance
Property Features
- Date Listed: Saturday, September 07, 2024
- City: Brantford
- Major Intersection: Conklin/Blackburn
- Full Address: 18 Wilmot Road, Brantford, N3T 5L5, Ontario, Canada
- Kitchen: Chair Rail, Stainless Steel Appl
- Family Room: Open Concept
- Living Room: Separate Rm
- Listing Brokerage: Century 21 Property Zone Realty Inc. - Disclaimer: The information contained in this listing has not been verified by Century 21 Property Zone Realty Inc. and should be verified by the buyer.

