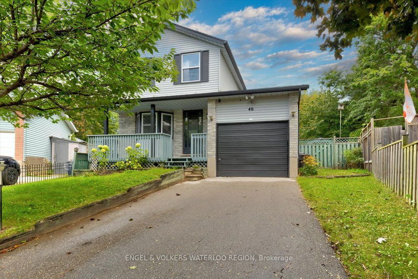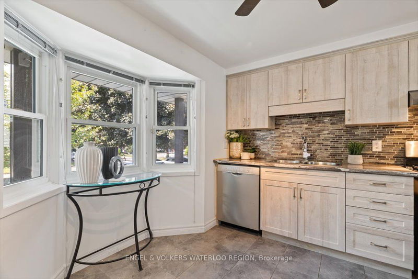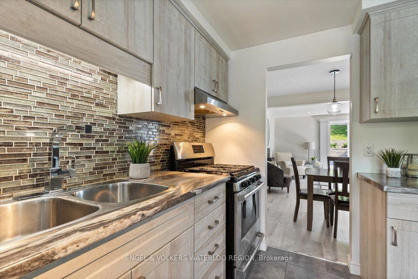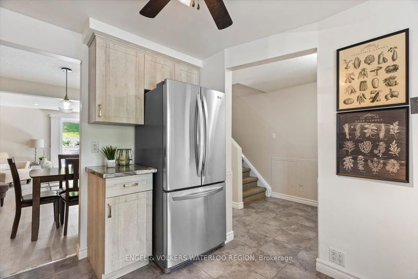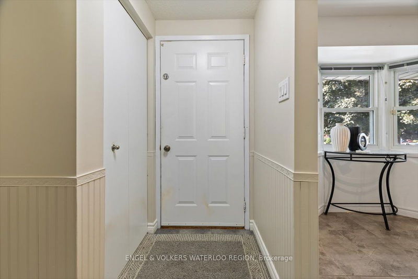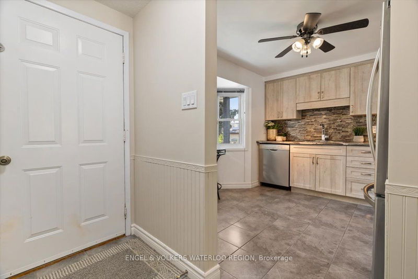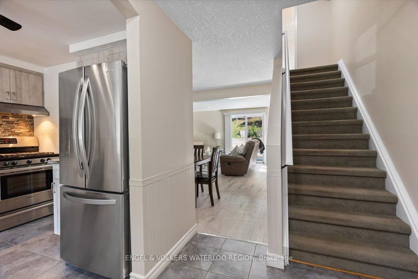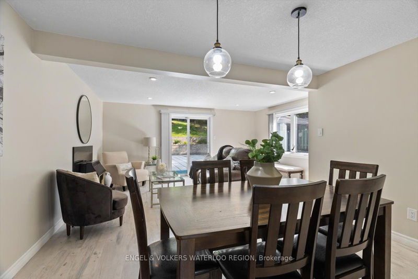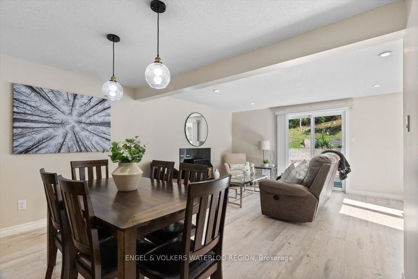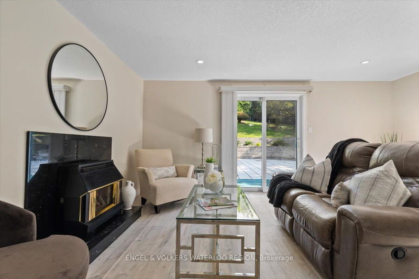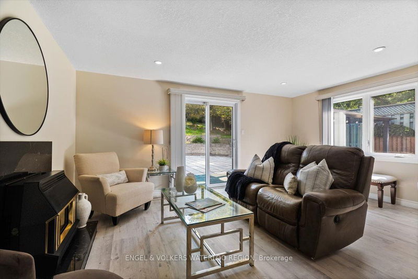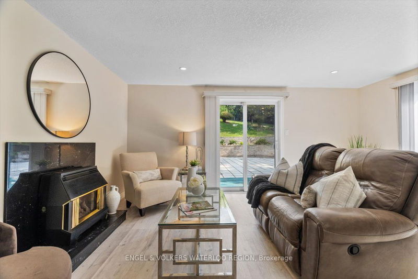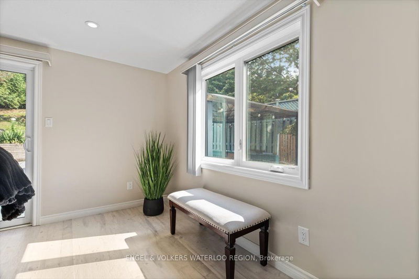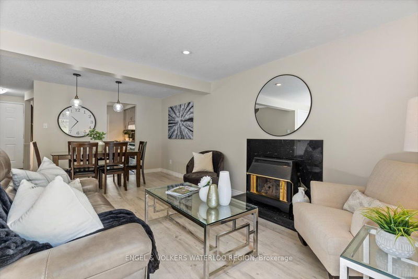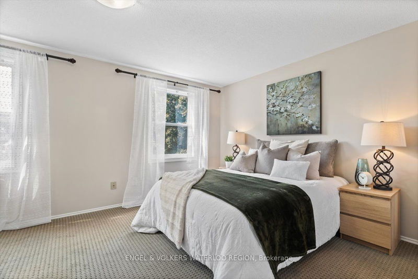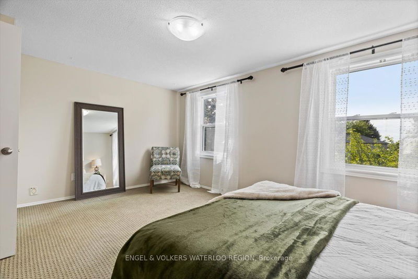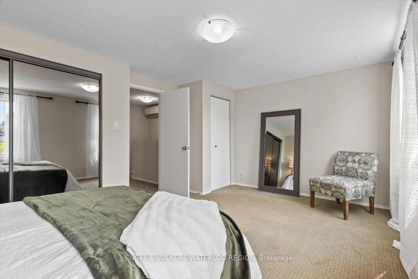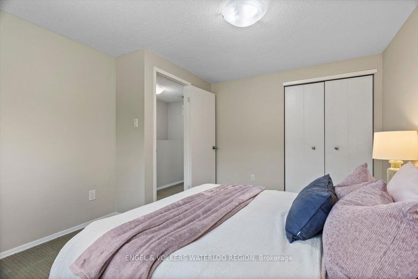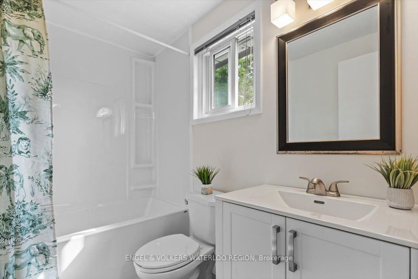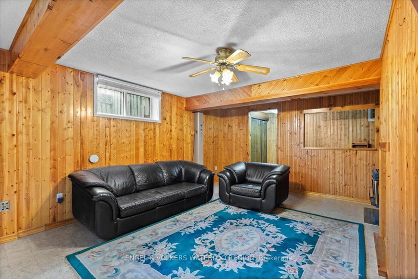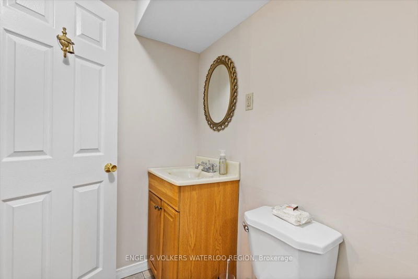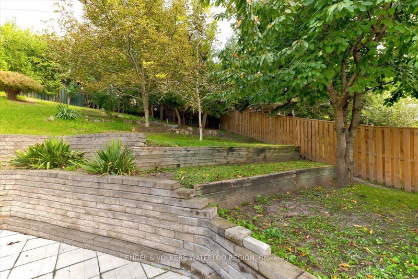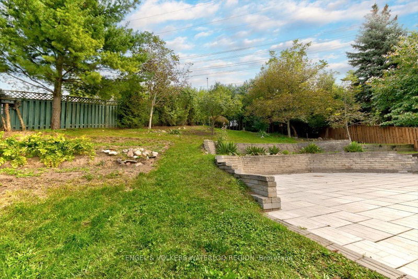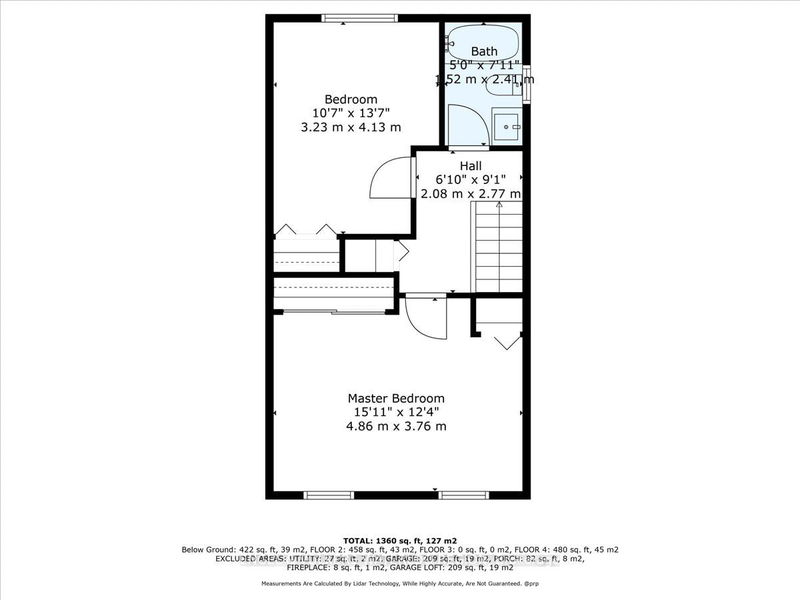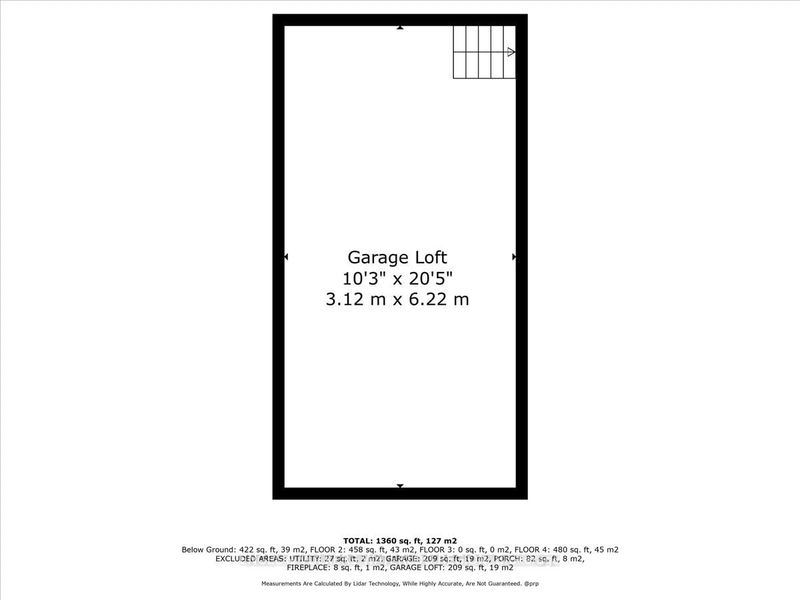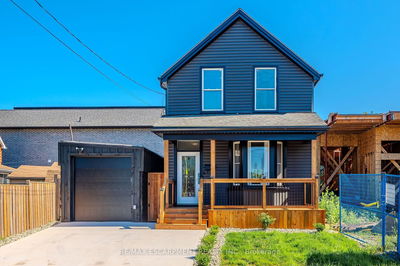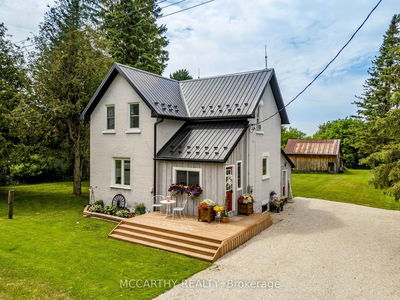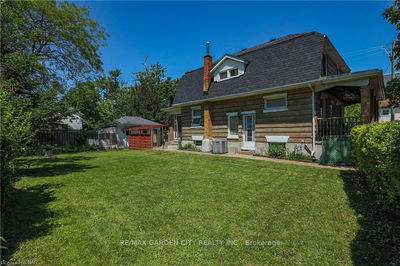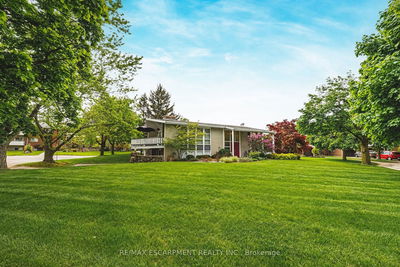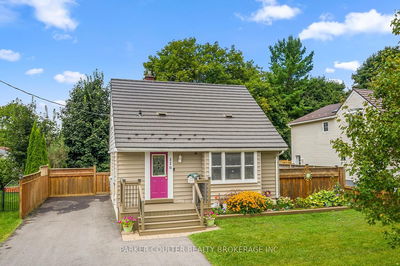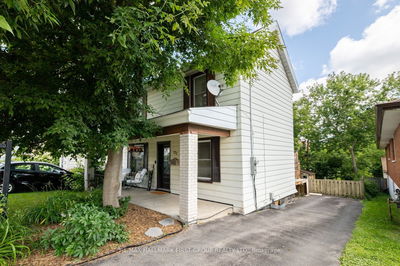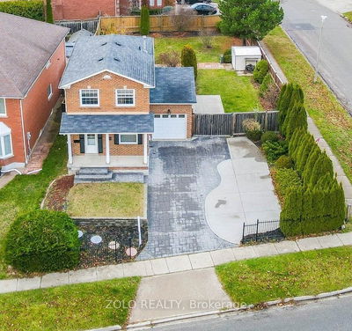Welcome to this ideal family home, nestled on a quiet court in a prime Cambridge location. This single detached home features a single car garage and sits on a large, private pie-shaped lot that backs onto a park. The main level has a well appointed, fully renovated kitchen with stainless steel appliances that flows seamlessly into the open-concept living and dining room, where new pot lights and flooring enhance the modern feel of the main level. Step through the patio doors to a spacious deck that wraps around the side of the home, in addition to a concrete patio, ideal for entertaining or relaxing outdoors. Upstairs, the brand-new 4-piece bathroom offers contemporary finishes, while the generously sized master bedroom provides two closets and a cozy sitting area. The spacious second bedroom is perfect for family or guests. Downstairs, enjoy the fully finished recreation room with a gas fireplace, a convenient two-piece bathroom, and laundry room. Additional highlights include two sheds for extra storage, recently painted throughout, central vacuum, a newer hot water heater, and the garage has storage running the full length up above and a man door to the yard. This move-in ready home offers space, comfort, and a fantastic location for any family! Close to all amenities, schools and hwy access.
Property Features
- Date Listed: Saturday, September 07, 2024
- City: Cambridge
- Major Intersection: Elgin Street North/ Sekura
- Kitchen: Main
- Living Room: Main
- Listing Brokerage: Engel & Volkers Waterloo Region - Disclaimer: The information contained in this listing has not been verified by Engel & Volkers Waterloo Region and should be verified by the buyer.


