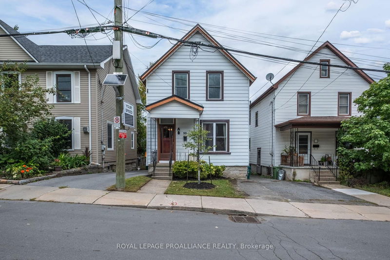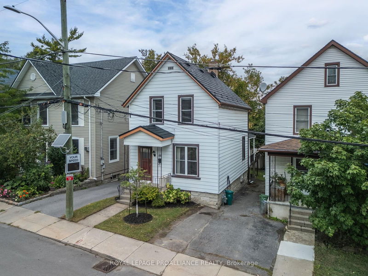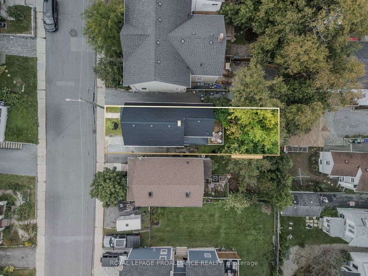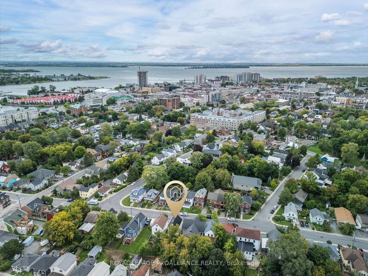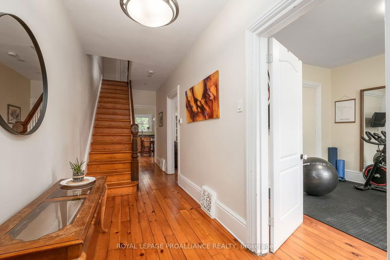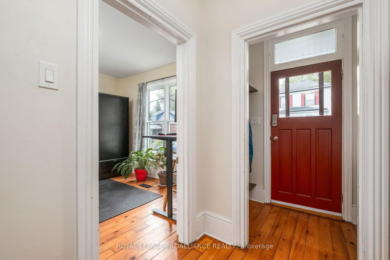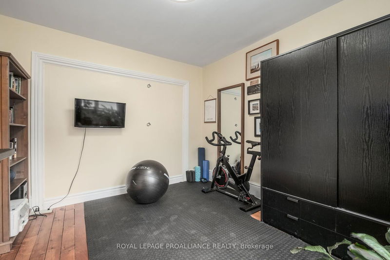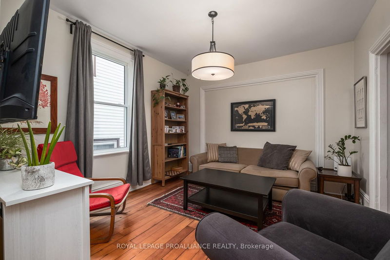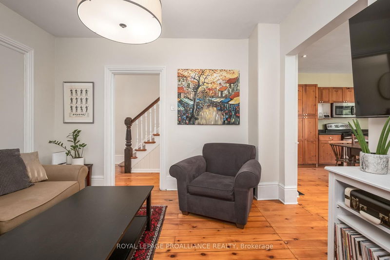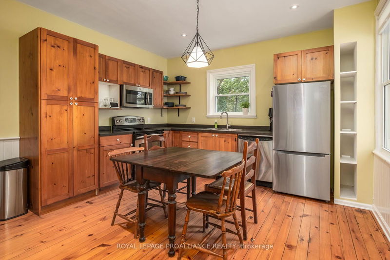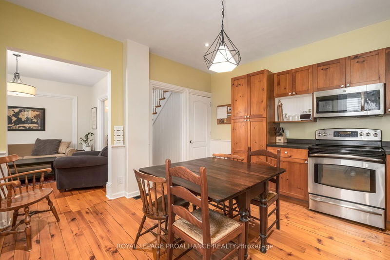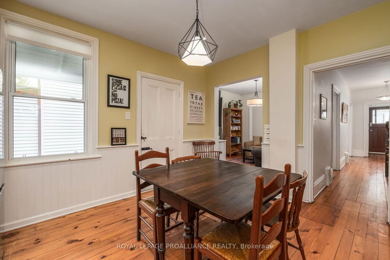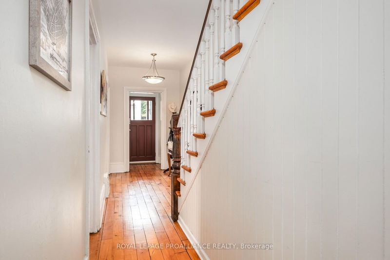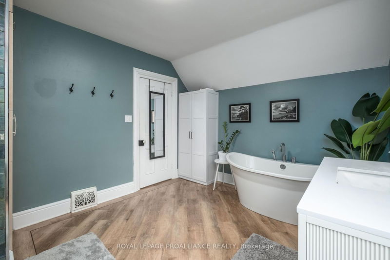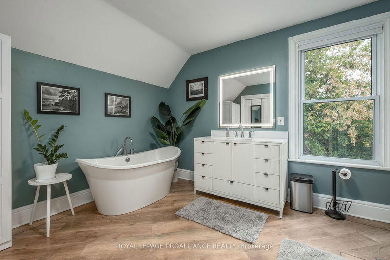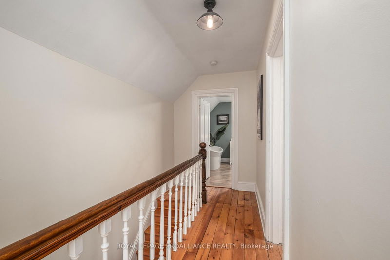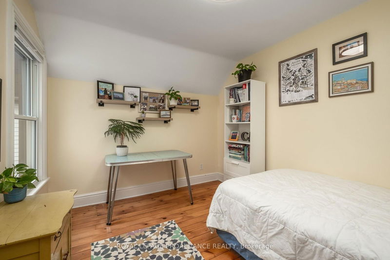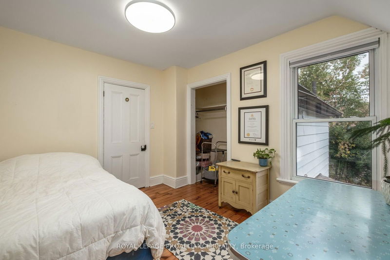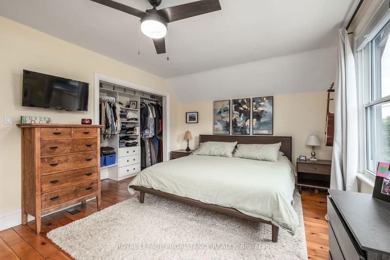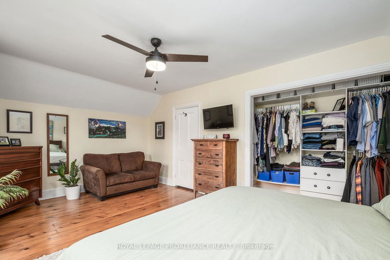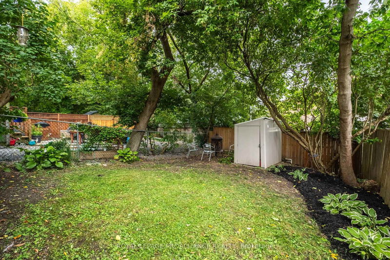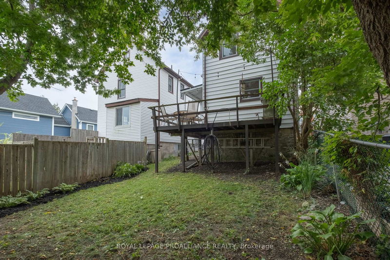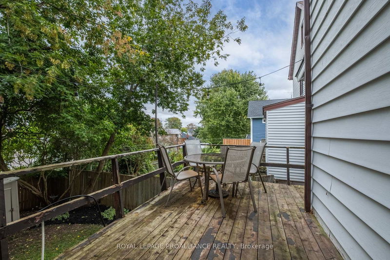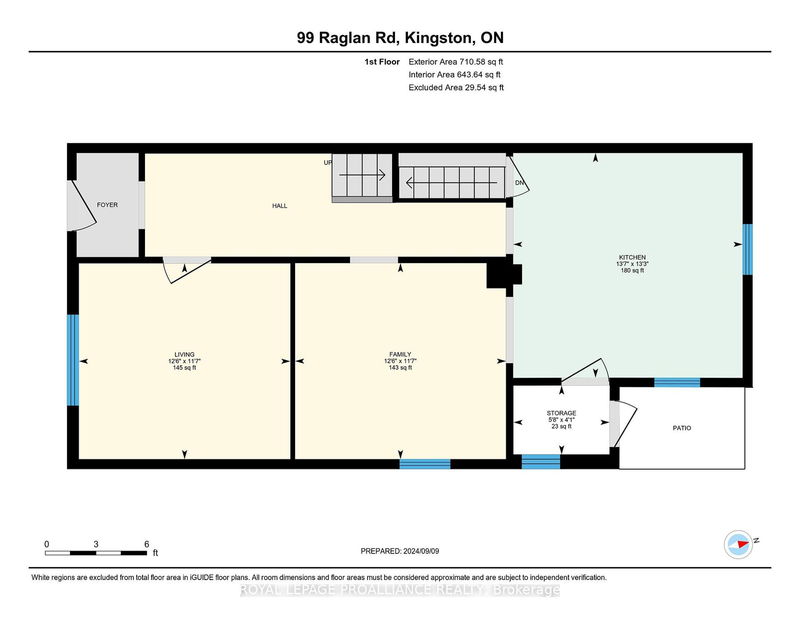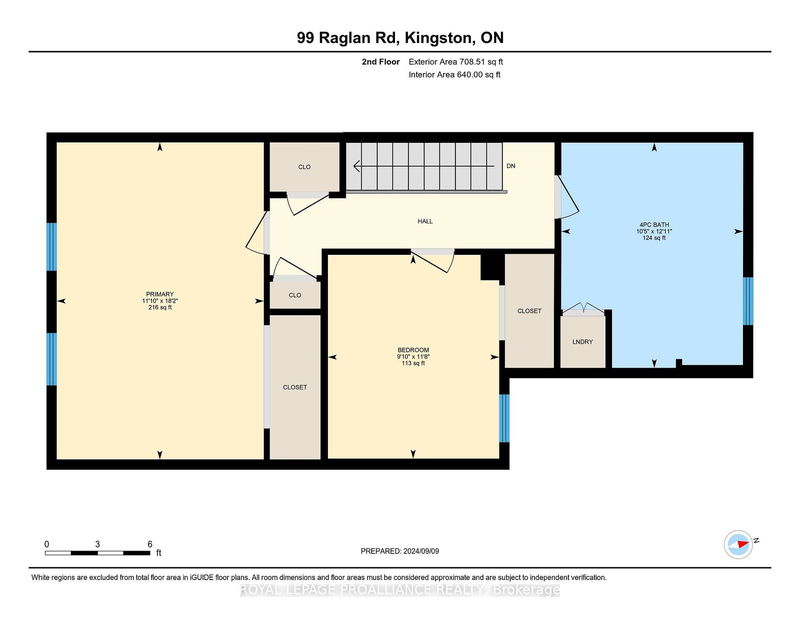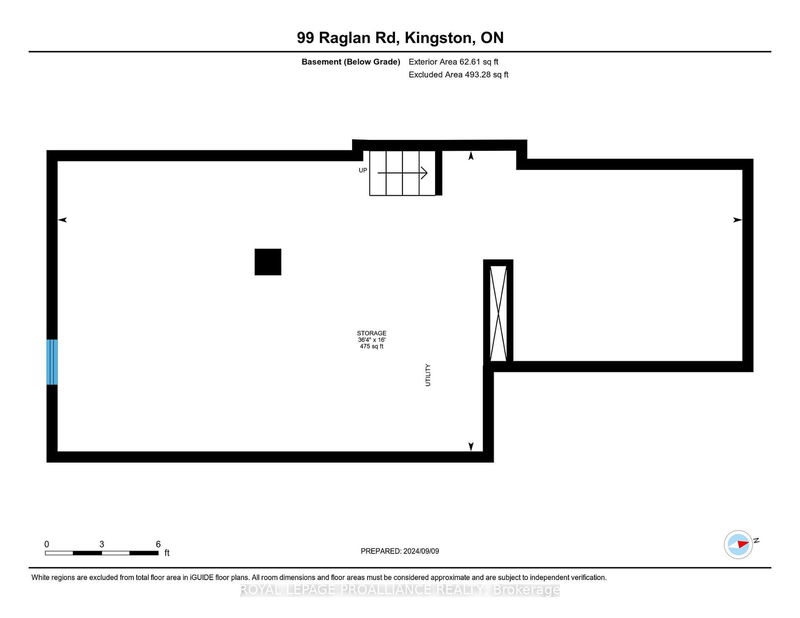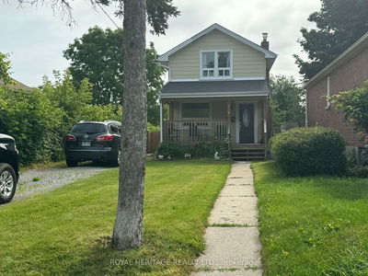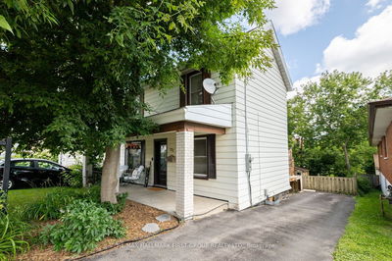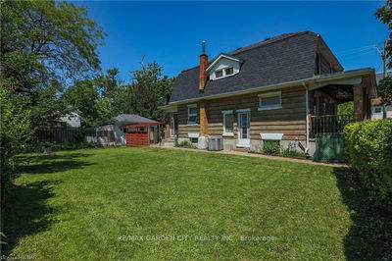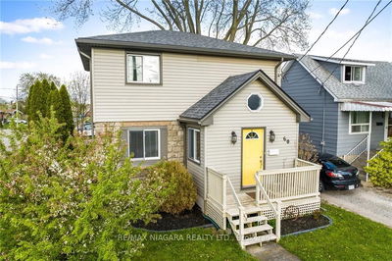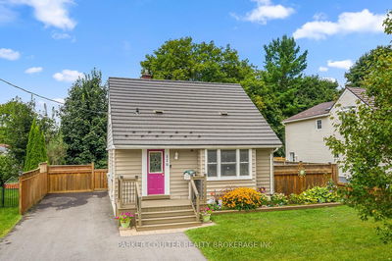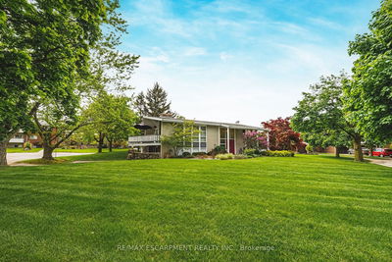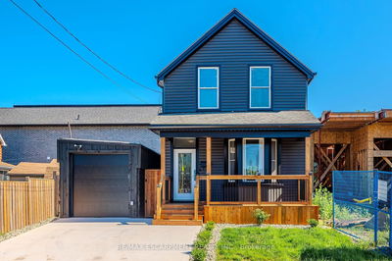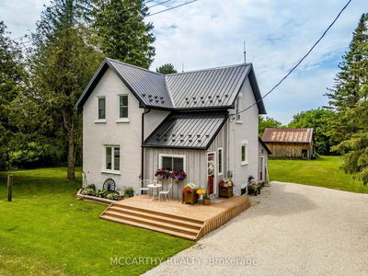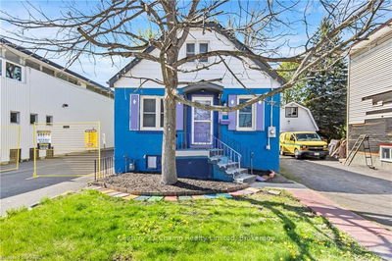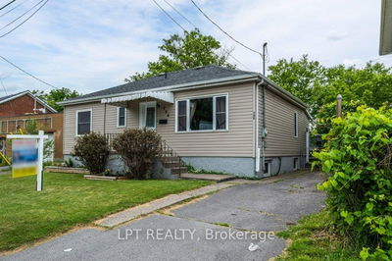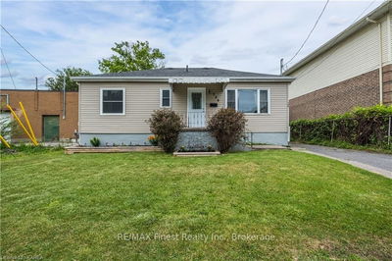TOP 10 LIST for 99 Raglan #1 - Conveniently located downtown within walking distance to groceries, fitness centers, amazing restaurants and bars, shopping, Queens University, hospitals, bus routes, marinas and only steps from Skeleton Park (aka McBurney Park). #2 - Original Inner Harbour charm and character are preserved with original baseboards and doors, nine-foot ceilings on the main floor, and beautifully restored pine flooring throughout. #3 - Modern updates include steel roof (2020), heat pump(2021), high-efficiency gas furnace (2024), EV/Tesla charger, vinyl replacement windows, light fixture sand more. #4 - Extensively renovated, spacious bathroom with sleek soaker tub, sizable separate walk-in shower, beautiful vanity with storage and hidden stackable laundry machines (2023). #5 - The primary bedroom is expansive in size and has beautiful sunny south-facing windows and a large closet. #6 - A bright and spacious main floor office/ gym easily becomes a 3rd bedroom if desired. #7- Eat-in kitchen with built-in stainless-steel appliances and plenty of counter space perfectly blends functionality, comfort and charm. #8 - Elevated, wrap-around deck off the kitchen provides a private patio/outdoor eating area, with access to the BBQ. There is the potential to build stairs to the treed, mostly fenced back yard with a shed and fire pit. #9 - A dry, spray-foamed basement allows for plenty of storage and a potential play area for young children. #10 - This home has been meticulously cared for, shows pride of ownership and is inmove-in-ready condition. It is perfect for anyone wanting to be part of the vibrant and embracing McBurney Park community. Additionally, the McBurney Park area offers activities such as Skeleton Park Arts Fest, Skeleton Park Halloween Parade, The Santa Claus Parade, The Kingston Fair, Ribfest, Farmers Markets, Slush Puppy Place and a large off-leash dog park at the Memorial Center, among many others.
Property Features
- Date Listed: Monday, September 09, 2024
- Virtual Tour: View Virtual Tour for 99 Raglan Road
- City: Kingston
- Major Intersection: Raglan Rd and Montreal St
- Kitchen: Main
- Family Room: Main
- Living Room: Main
- Listing Brokerage: Royal Lepage Proalliance Realty - Disclaimer: The information contained in this listing has not been verified by Royal Lepage Proalliance Realty and should be verified by the buyer.


