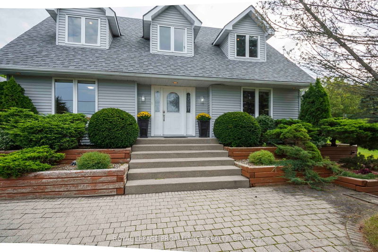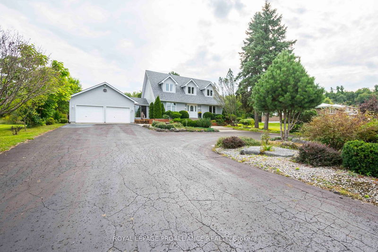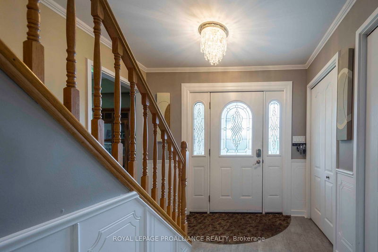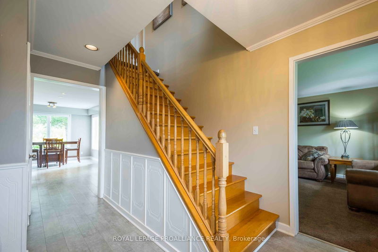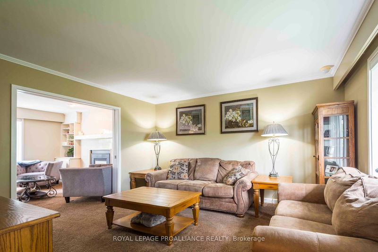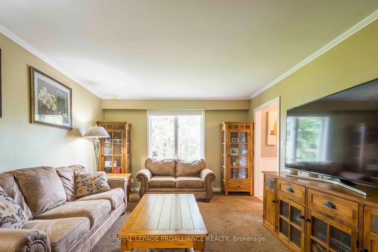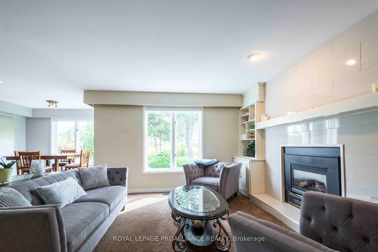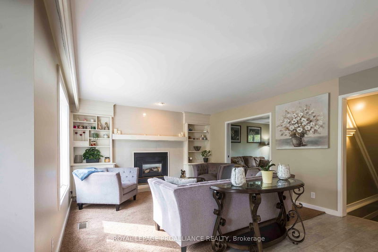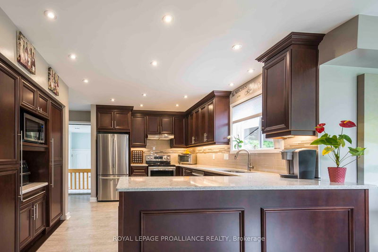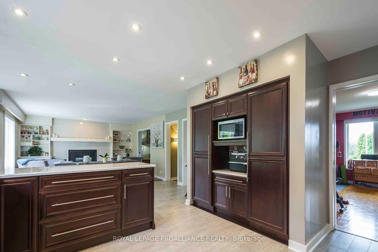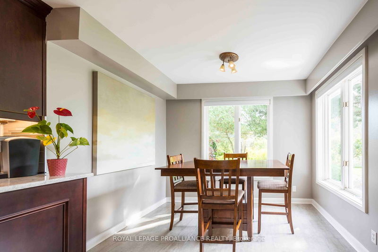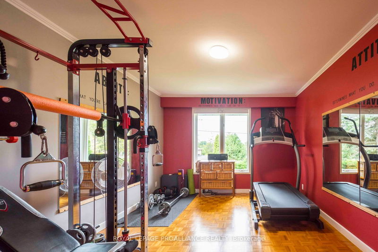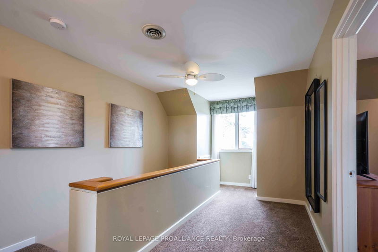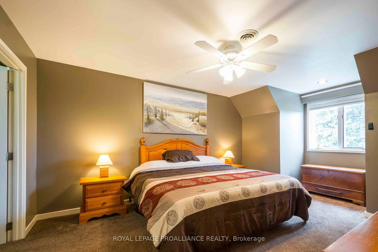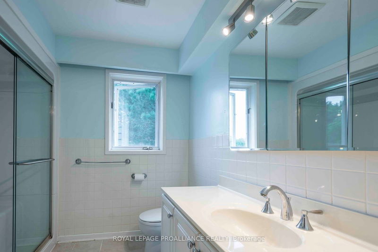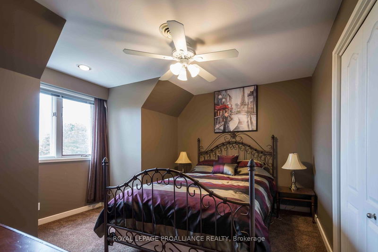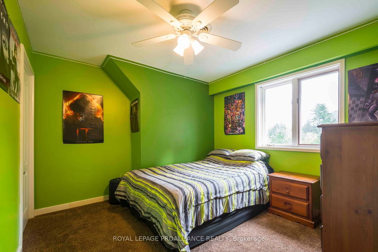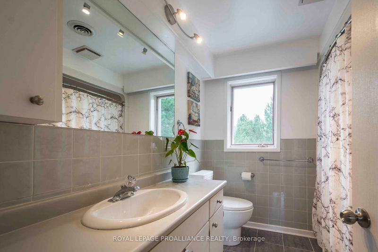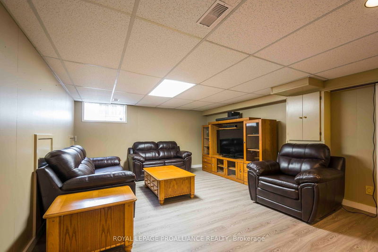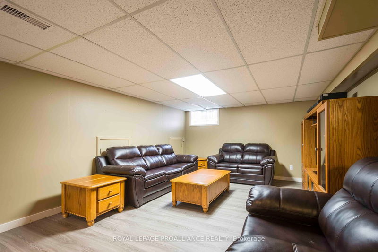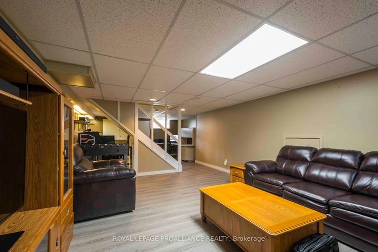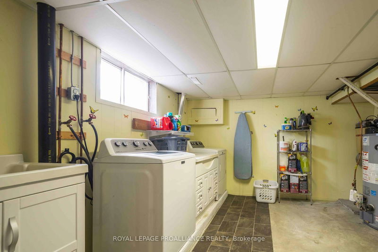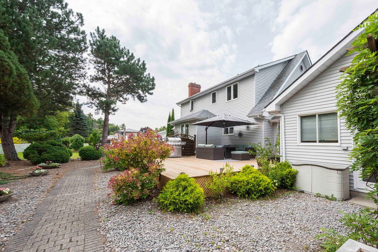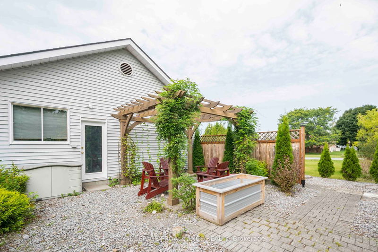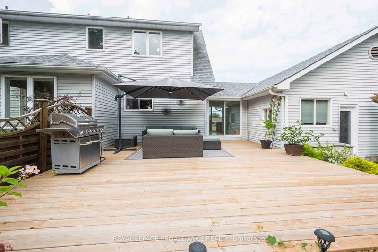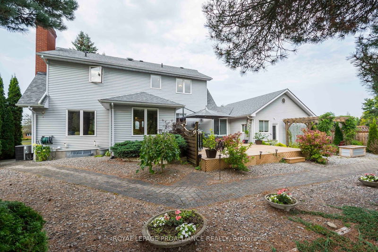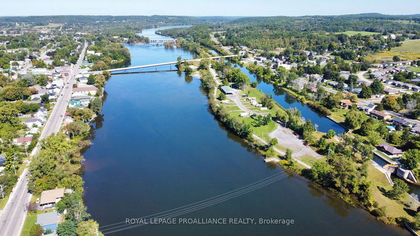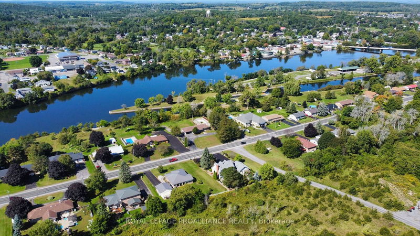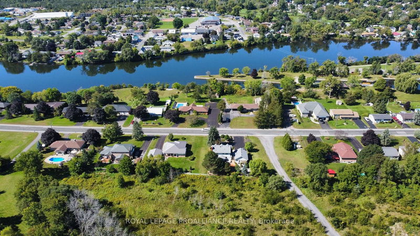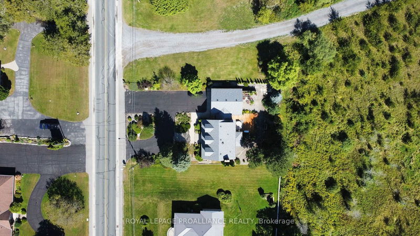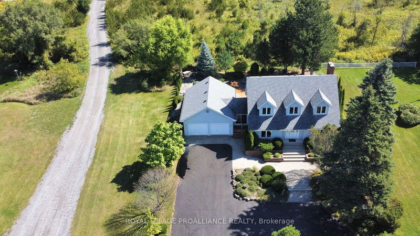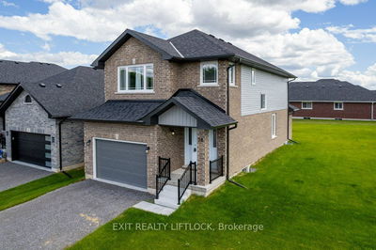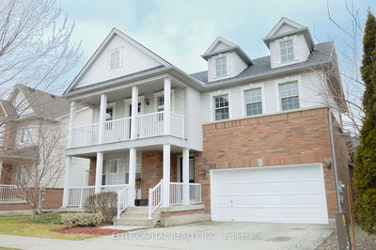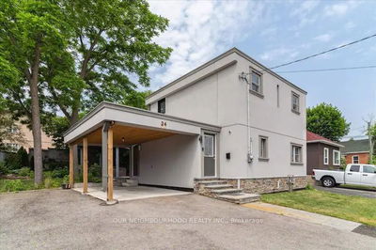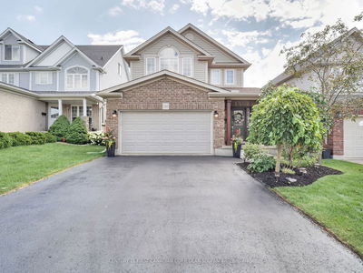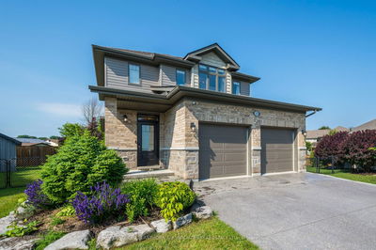Updated two storey home with backyard oasis! Come see all this home has to offer with 3 bedrooms (plus a den) and 2.5 baths. Gorgeous kitchen by Paul Holden with quartz countertops, pot drawers, backsplash, cabinets to the ceiling with crown moulding, peninsula, coffee station and loads of pot lights. Other popular features include gas fireplace, main floor family room, breezeway to extra deep double car garage, and hardwood stairs. Primary suite offers plenty of room for a king size bed and furniture, walk-in closet, private ensuite bath. Lower level complete with rec room, laundry area and plenty of storage. Economical forced air gas, central air, municipal water and sewer. Exterior boasts paved circular driveway with loads of parking, interlocking walkway, newer decks front and back, private backyard with mature landscaping and no neighbours behind. Perfectly located steps to the Trent Severn Waterway, where you can watch the boats go by. Minutes to school, splash pad, park, beach and grocery store. 10 minutes or less to YMCA, 401, and CFB Trenton. Check out all this home has to offer today!
Property Features
- Date Listed: Thursday, September 12, 2024
- Virtual Tour: View Virtual Tour for 200 Riverside Pkwy
- City: Quinte West
- Major Intersection: Riverside & Stonegate
- Kitchen: Main
- Living Room: Main
- Family Room: Main
- Listing Brokerage: Royal Lepage Proalliance Realty - Disclaimer: The information contained in this listing has not been verified by Royal Lepage Proalliance Realty and should be verified by the buyer.


