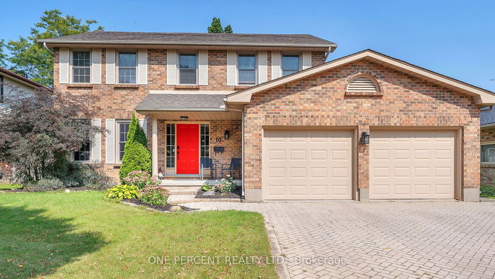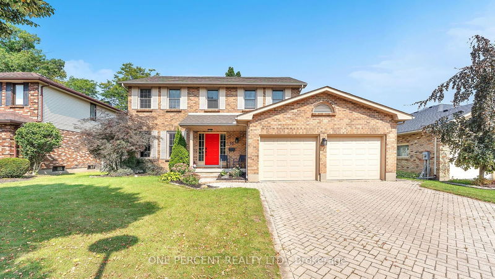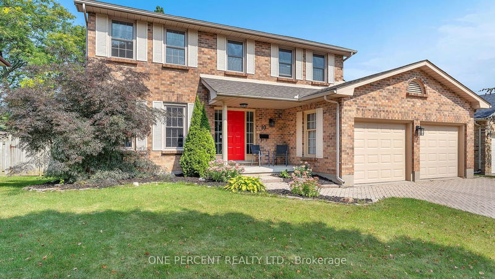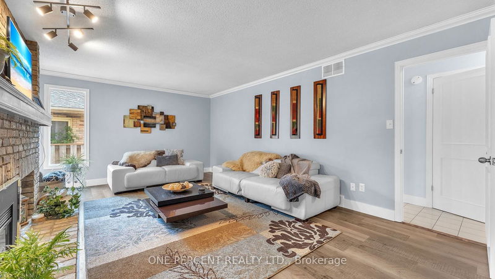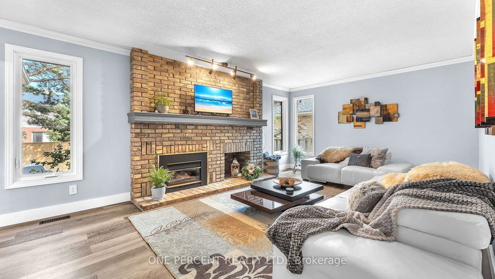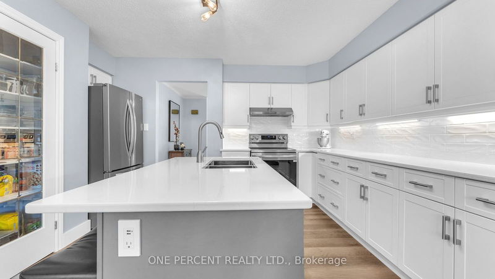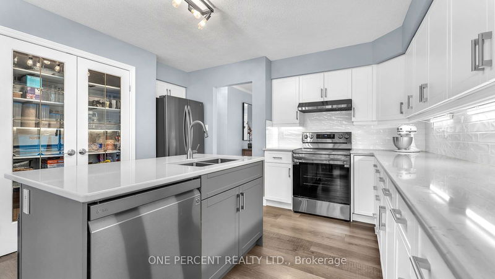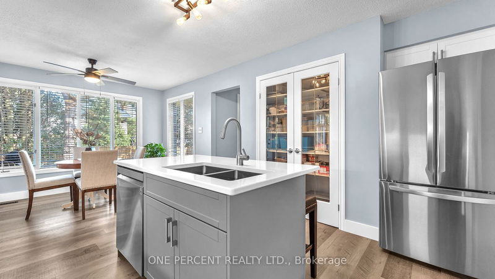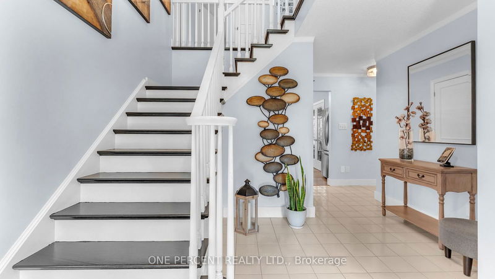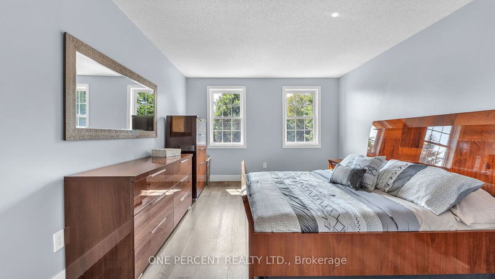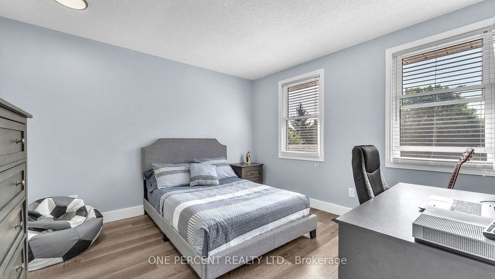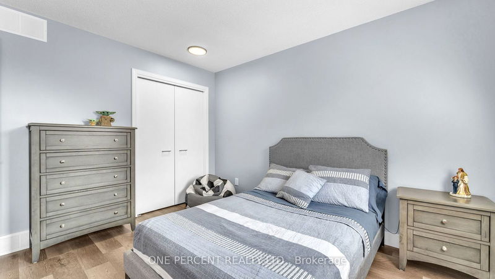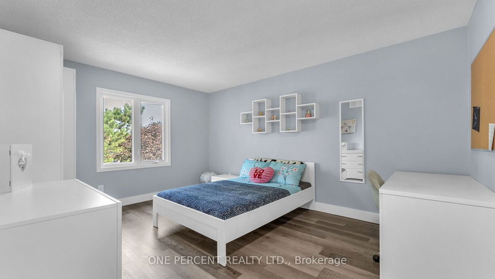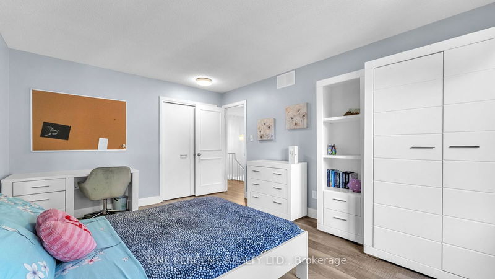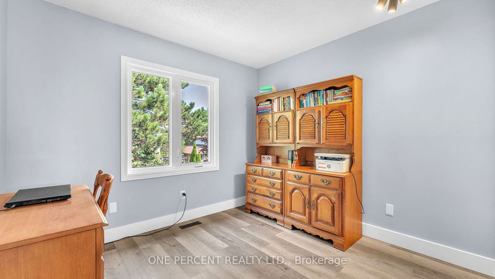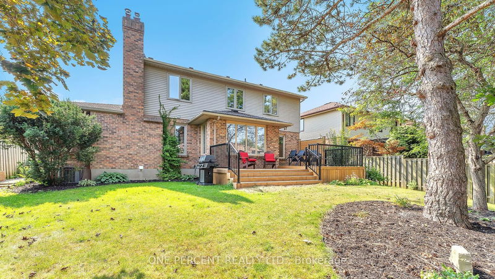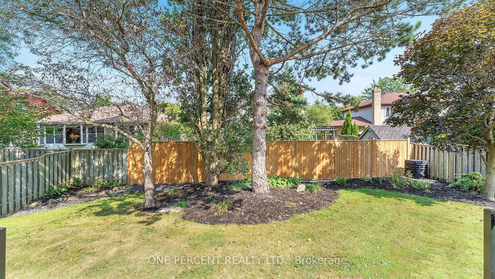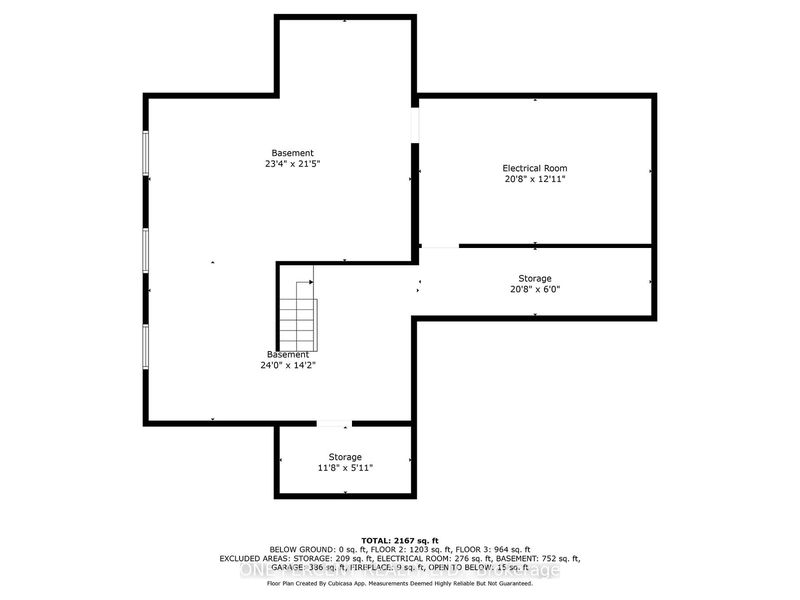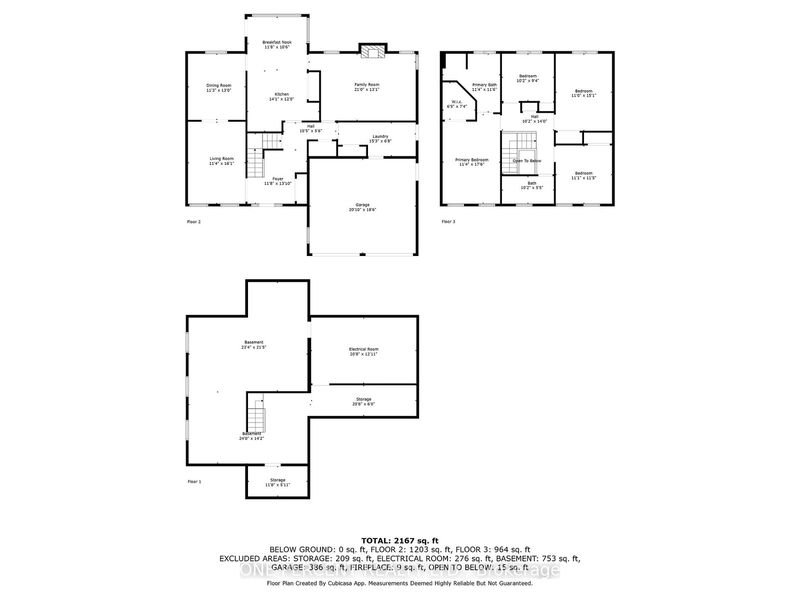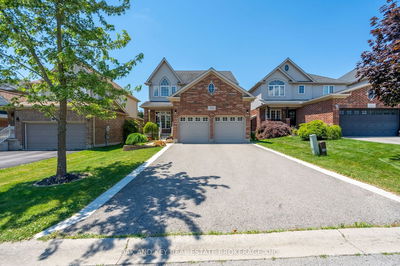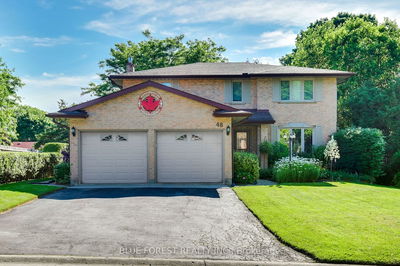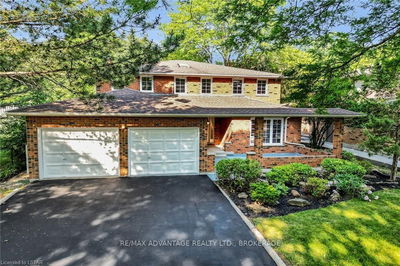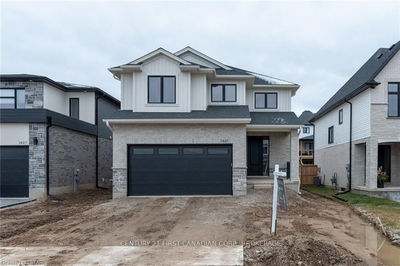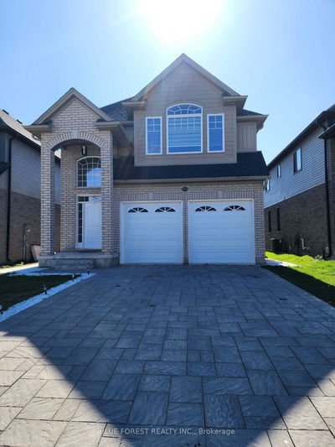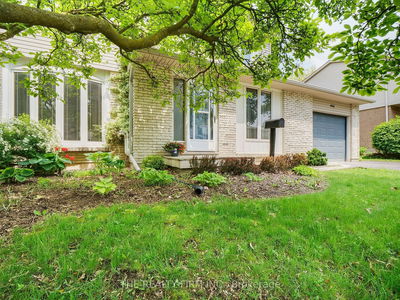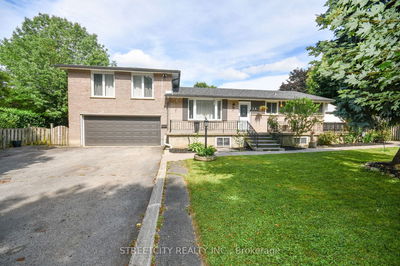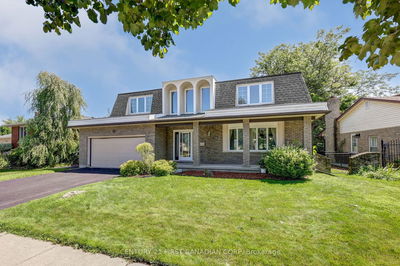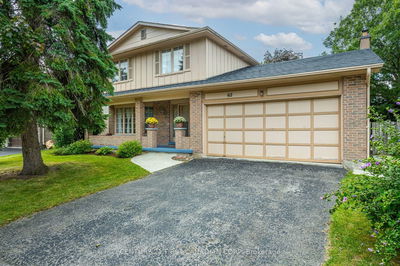Welcome to 10 Mountainview Crescent! This gorgeous 2 storey home with 2 car attached garage has undergone many recent updates and shows like a newly built! New flooring in most part of the house, updated bathrooms, updated kitchen with white cabinetry, quartz countertops, tiled backsplash and brand-new stainless-steel appliances. Most windows have been replaced. 2nd floor offers 4 generous bedrooms with new flooring, 4 pc primary ensuite bathroom plus a new 4pc main bathroom! Main floor laundry off double car garage and side entrance. Outside a brand-new deck overlooks a private, treed and landscaped yard. on quiet tree-lined crescent in South Westmount, this house is a must see!
Property Features
- Date Listed: Friday, September 13, 2024
- Virtual Tour: View Virtual Tour for 10 Mountainview Crescent
- City: London
- Neighborhood: South N
- Major Intersection: Take Wonderland Rd off of Southdale, turn right on Pine Valley Gate, then left on Pine Valley Dr, then 2nd entrance to Mountainview Cres
- Full Address: 10 Mountainview Crescent, London, N6J 4N1, Ontario, Canada
- Living Room: Main
- Kitchen: Main
- Family Room: Gas Fireplace
- Listing Brokerage: One Percent Realty Ltd. - Disclaimer: The information contained in this listing has not been verified by One Percent Realty Ltd. and should be verified by the buyer.

