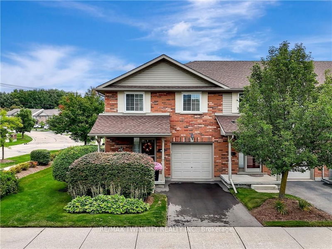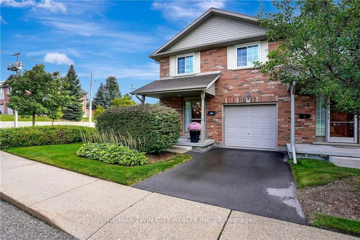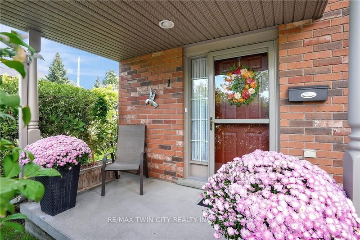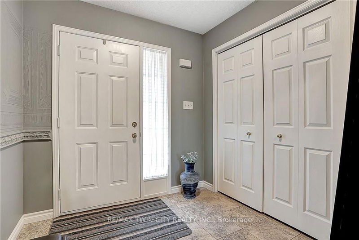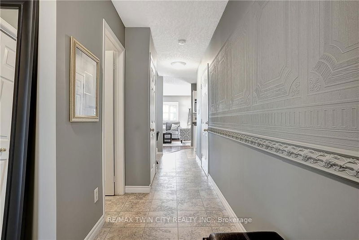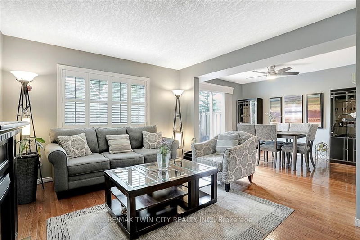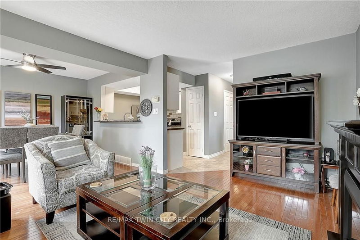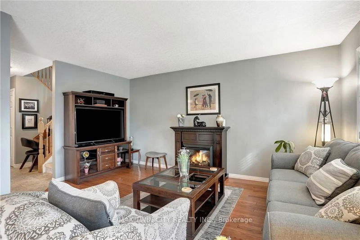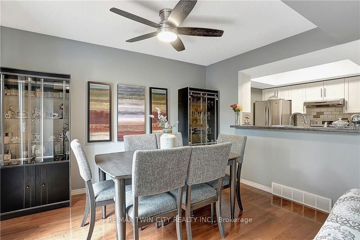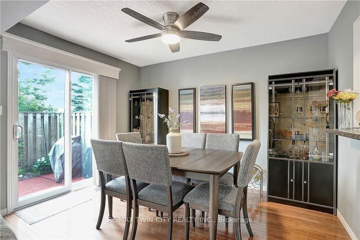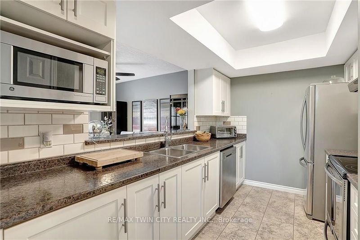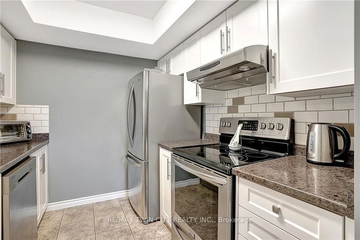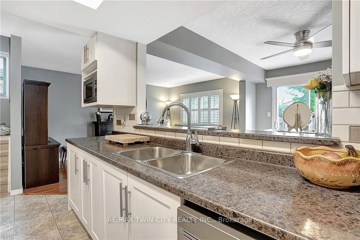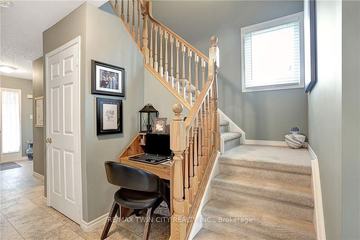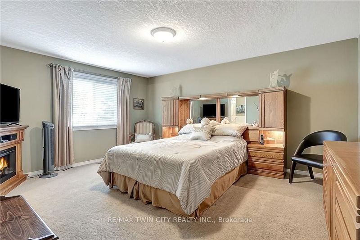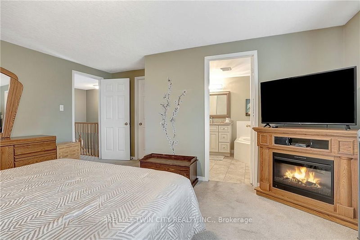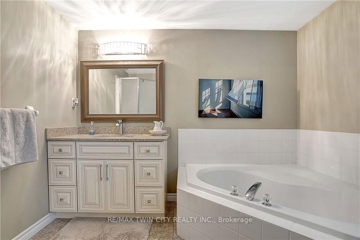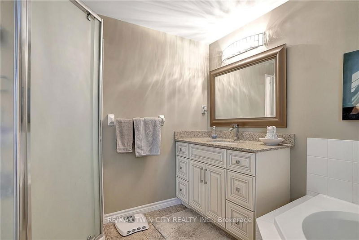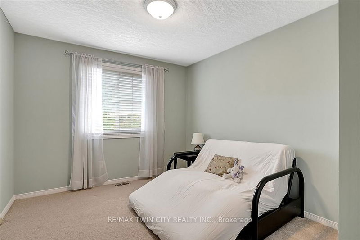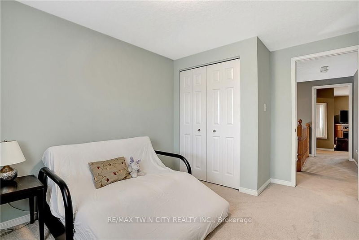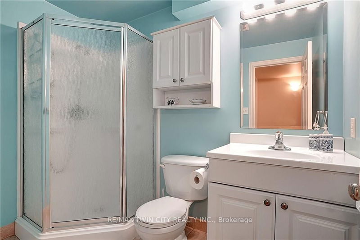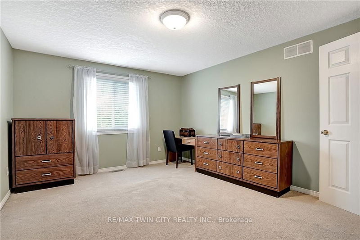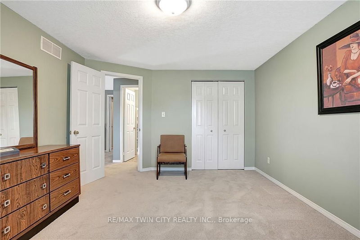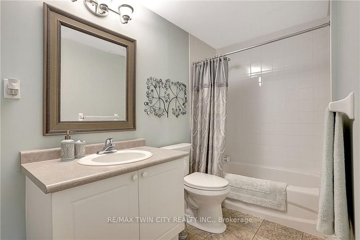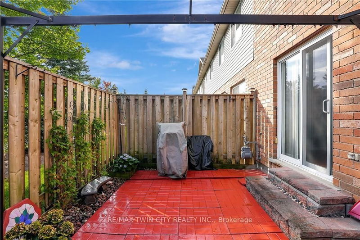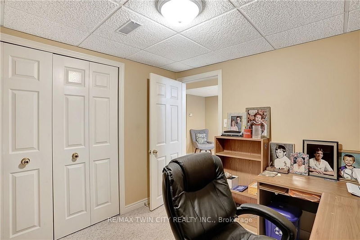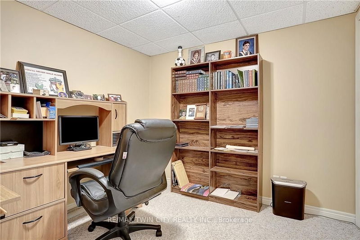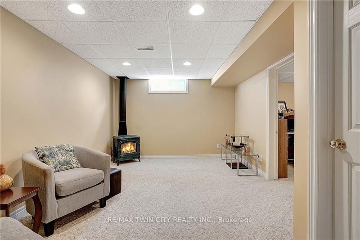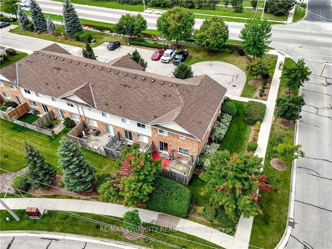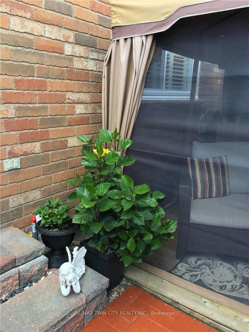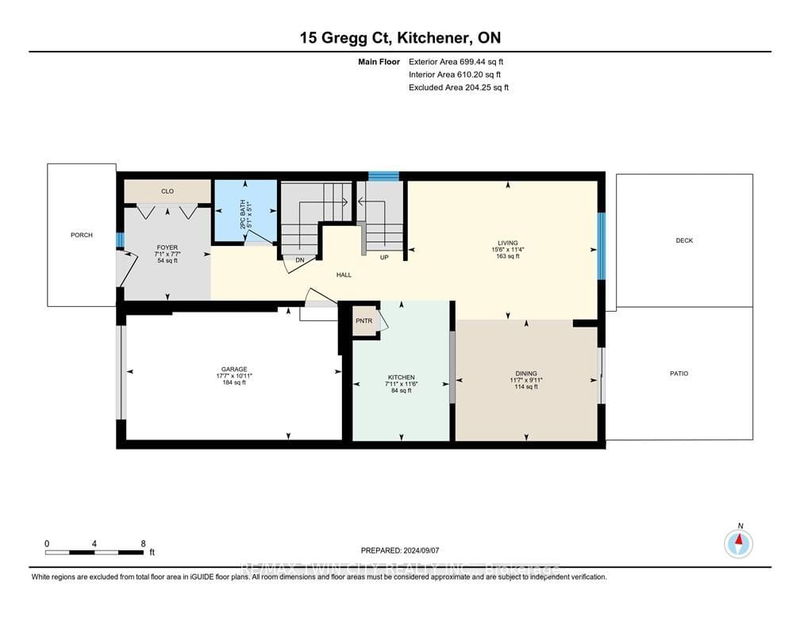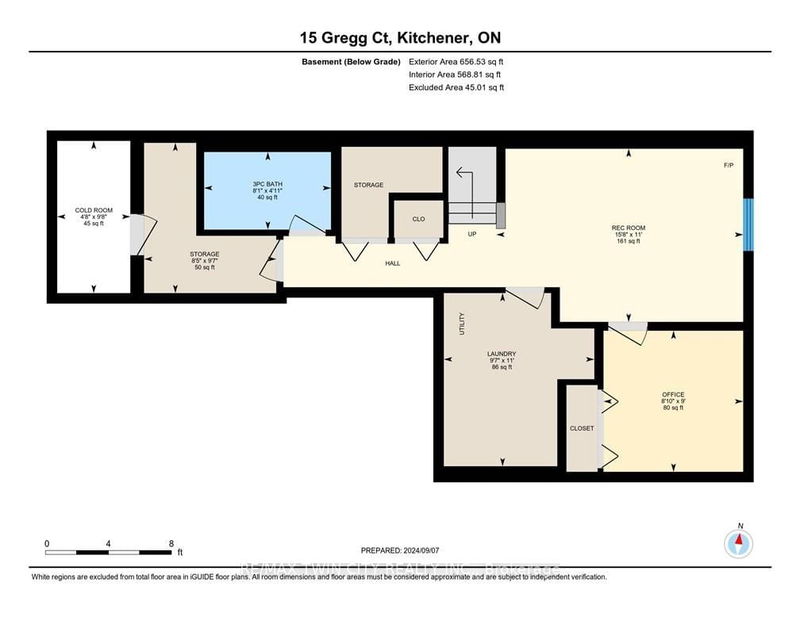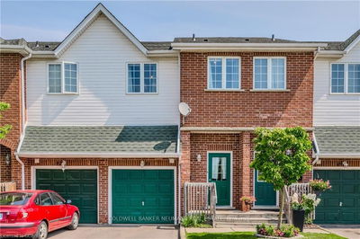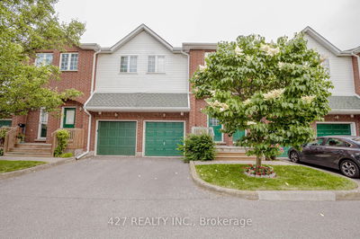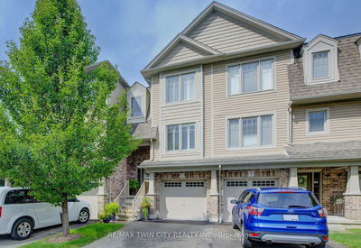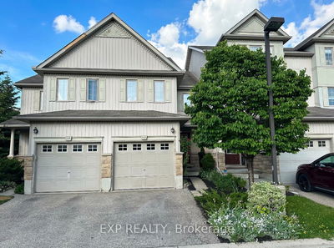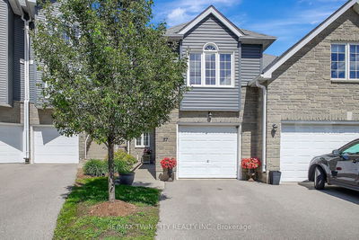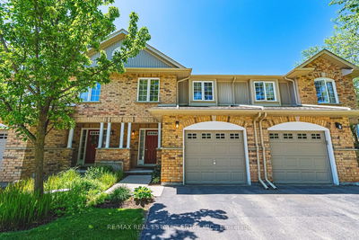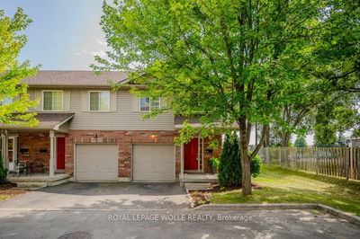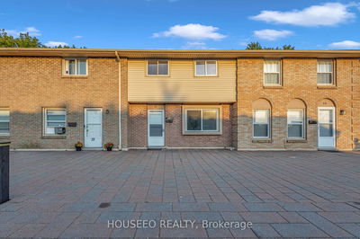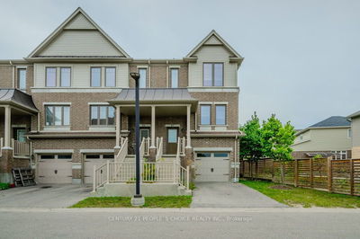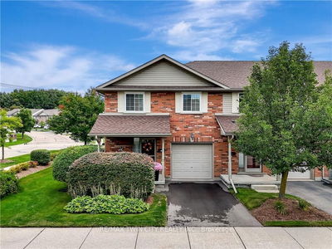Welcome to 15 Gregg Court, Unit 1 a beautifully maintained all brick two-storey end unit townhouse with an attached single-car garage. Step into the warm inviting, spacious foyer and immediately feel at home. The bright kitchen overlooks the dining and living area, which features gleaming hardwood floors in excellent condition. The living room is updated with elegant California shutters, and the main floor is completed by a convenient 2-piece powder room, perfect for guests. Upstairs, you'll find pristine upgraded carpet with three generously sized bedrooms. The primary bedroom boasts a large walk-in closet and a tastefully updated 4- piece ensuite bathroom. The two additional bedrooms offer plenty of space and share an additional 4-piece bathroom. Head down to the fully finished basement, where you'll discover even more living space, including a versatile family room, office area, ample storage, and a 3-piece bathroom. This property offers ample of storage, two parking spaces: one garage space and one driveway space, with many visitor spots available. Chicopee Ski Hill is just around the corner, and you'll enjoy easy access to great amenities, shopping, and a highly desirable school area. Plus, commuting is a breeze with nearby highway access. This is an opportunity you wont want to miss!
Property Features
- Date Listed: Monday, September 09, 2024
- Virtual Tour: View Virtual Tour for 1-15 Gregg Court
- City: Kitchener
- Major Intersection: Lackner Blvd to Bryan Crt to Gregg Crt
- Full Address: 1-15 Gregg Court, Kitchener, N2A 4H7, Ontario, Canada
- Kitchen: Stainless Steel Appl
- Living Room: California Shutters, Hardwood Floor
- Listing Brokerage: Re/Max Twin City Realty Inc. - Disclaimer: The information contained in this listing has not been verified by Re/Max Twin City Realty Inc. and should be verified by the buyer.

