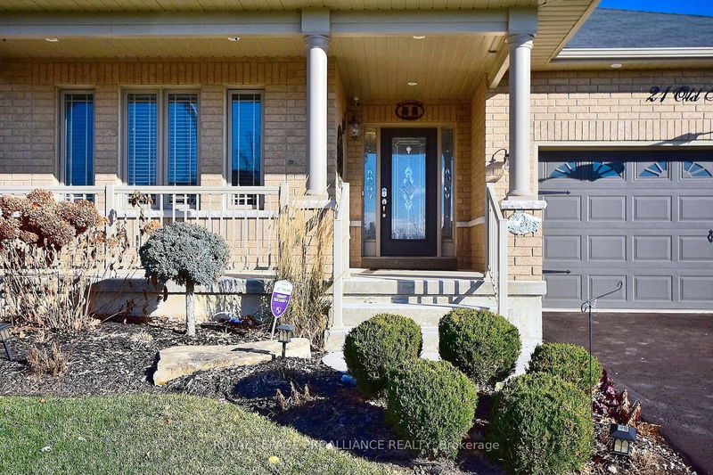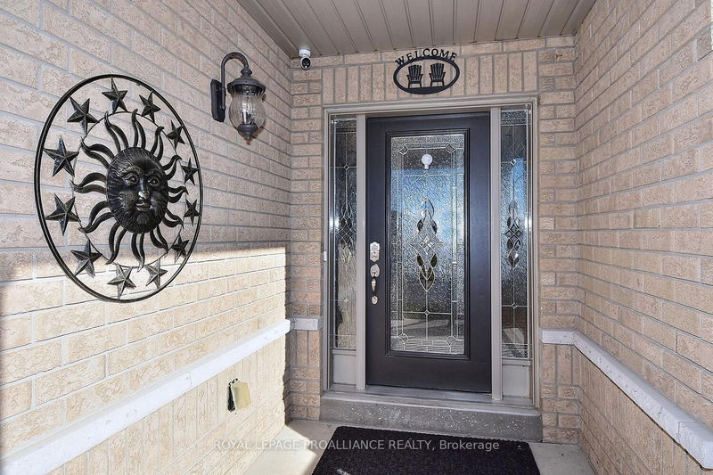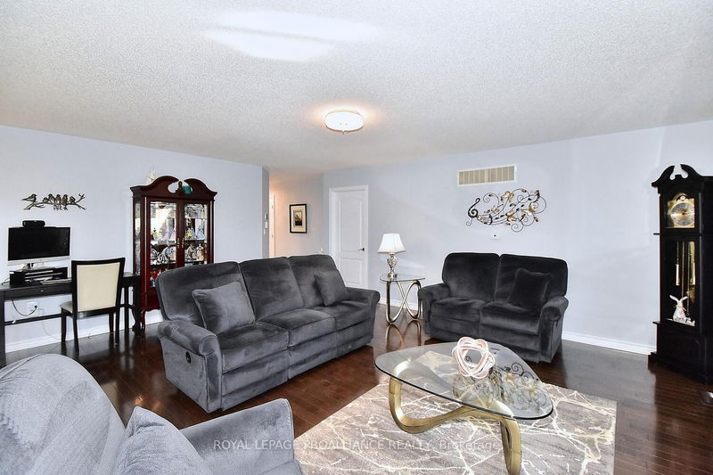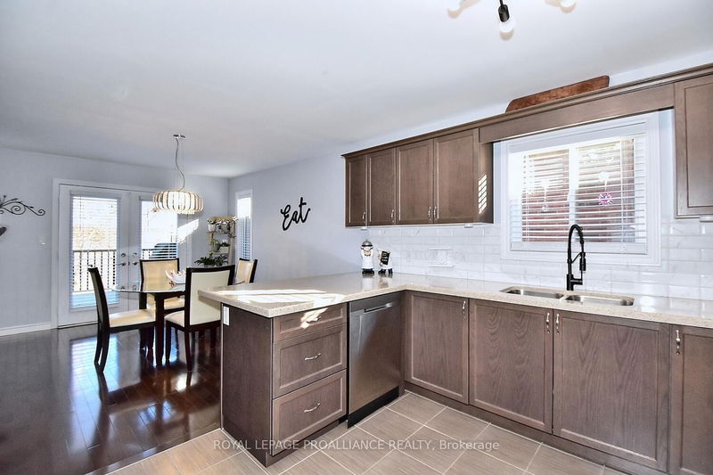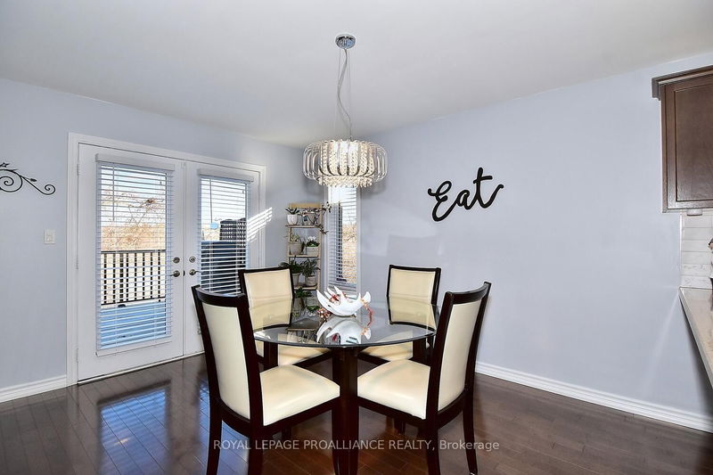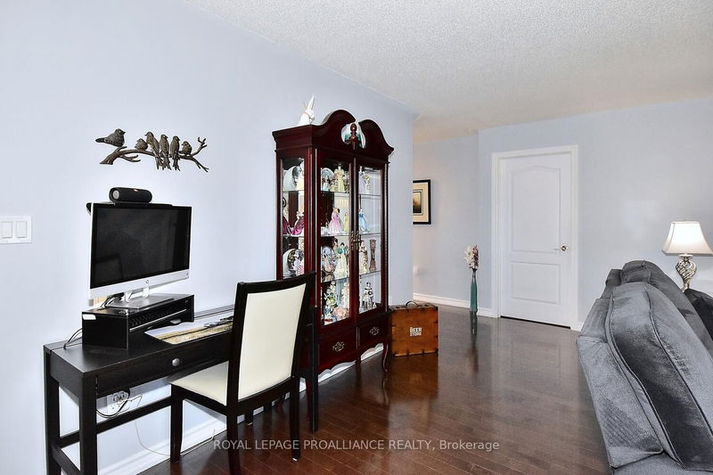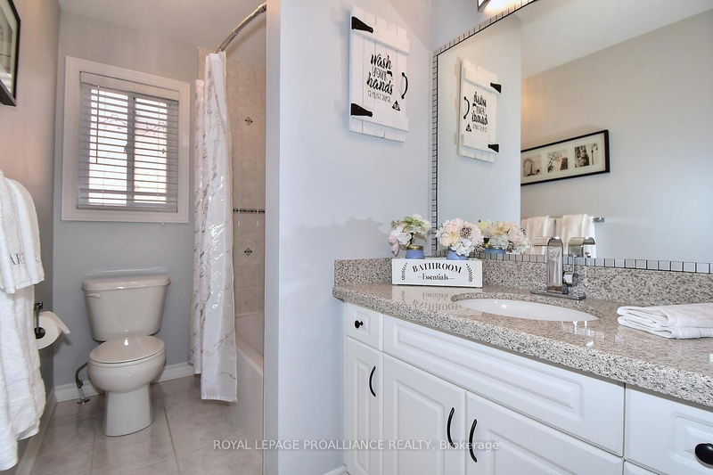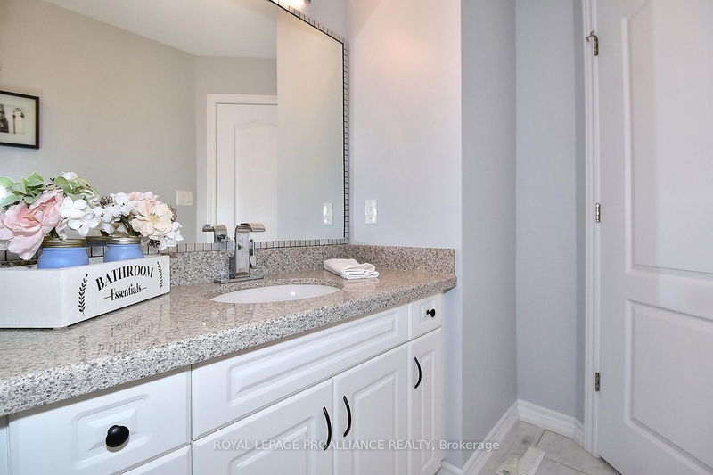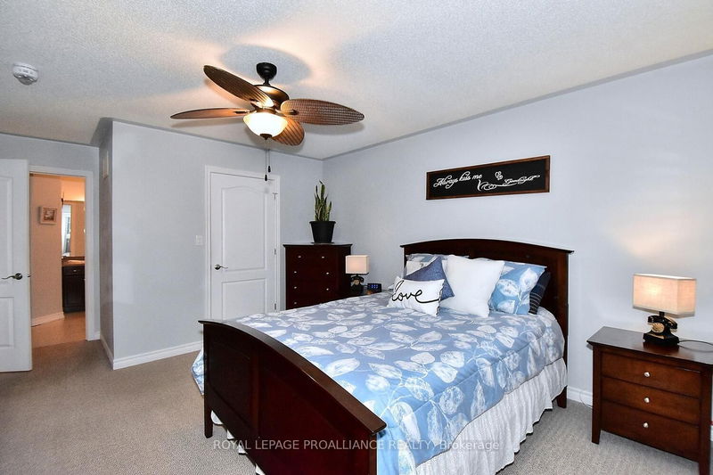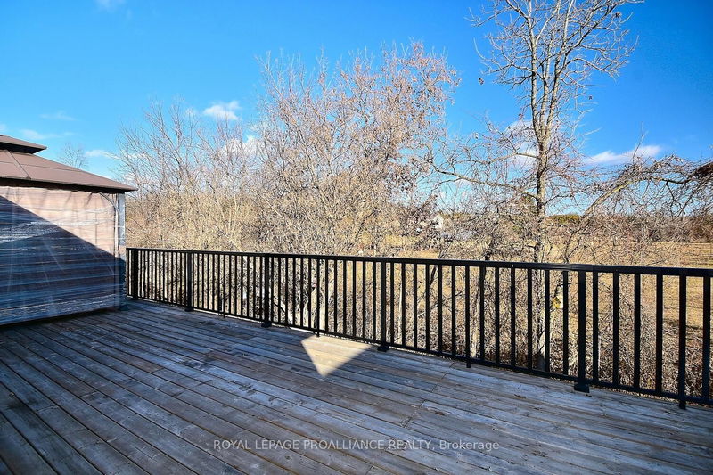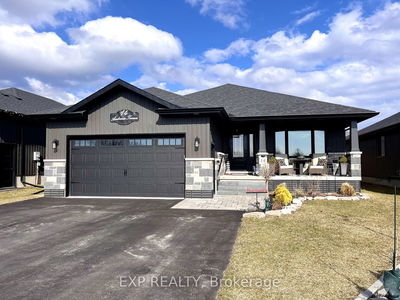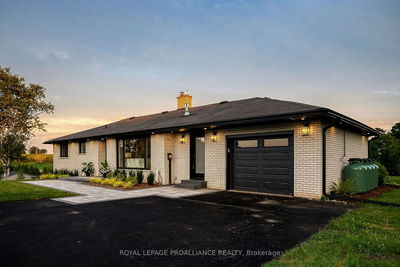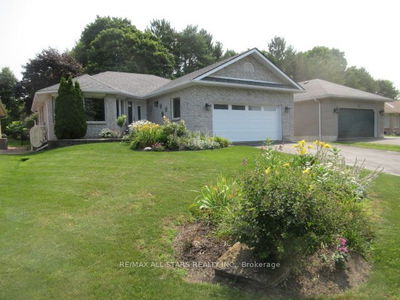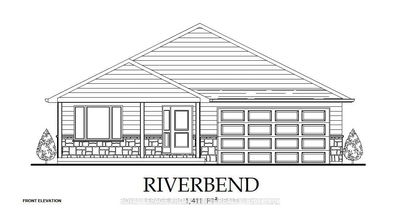This Excellent Home is located in the village of Hastings ON, where you can escape the hustle & bustle of big city living by settling in to this thriving community with a peaceful lifestyle everyone strives for. Trent River & Rice Lake at Lock 18 on the Trent Severn Waterway are minutes away and a marina/boat launch for those who want to experience watersports boating, fishing, swimming, kayaking or wakeboarding & trails for hiking or biking. This meticulously maintained bungalow on a premium lot features an open concept living area, custom kitchen, Quartz counters throughout, hardwood floors, 2 gas FPs, 2 BDs, a large 4-pc ensuite, large deck off main level, an unspoiled basement with a walkout to the patio, is where you can design your own space & is conducive to an in-law suite. For leisure & sports enthusiasts, the Hastings Field House provides activities thru-out the year incl pickleball, tennis, walking track, exercise equipment, plus much more. The small-town setting w/an uptown feel is conveniently located 30 mins to Peterborough, Cobourg at 401/Via Rail, 12 mins to Campbellford w/hospital, Warkworth, Norwood & only 45 mins to #407 from #115. The village has great shops, restaurants, an updated events center with weekly & monthly entertainment from open mic, to comedians, to concerts, plus many more amenities & festivals for all to enjoy.
Property Features
- Date Listed: Monday, September 16, 2024
- City: Trent Hills
- Neighborhood: Hastings
- Major Intersection: Water Street & Old Trafford Dr
- Full Address: 21 Old Trafford Drive, Trent Hills, K0L 1Y0, Ontario, Canada
- Living Room: Fireplace, Open Concept, Hardwood Floor
- Kitchen: Open Concept, Tile Floor
- Listing Brokerage: Royal Lepage Proalliance Realty - Disclaimer: The information contained in this listing has not been verified by Royal Lepage Proalliance Realty and should be verified by the buyer.



