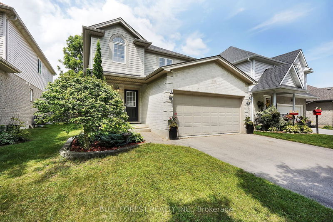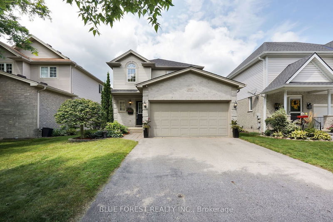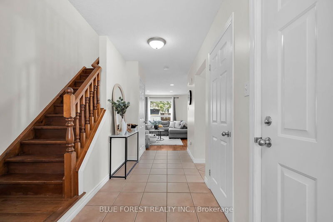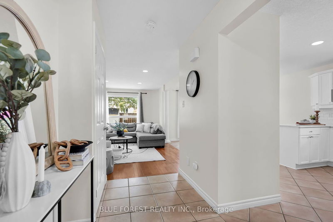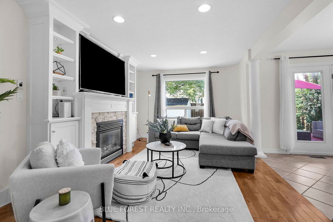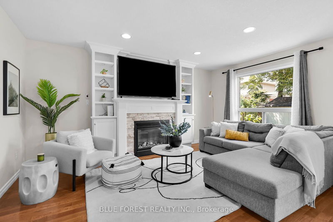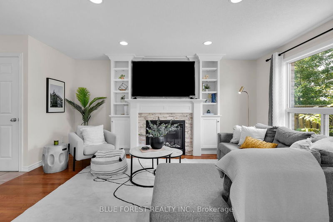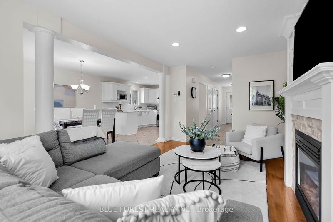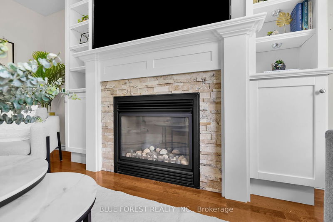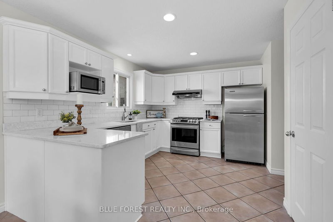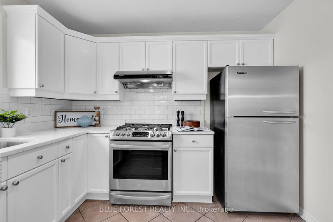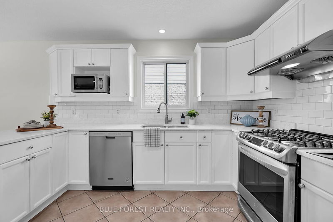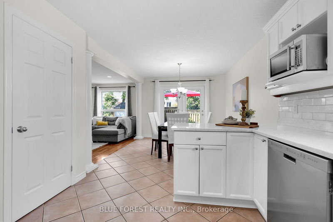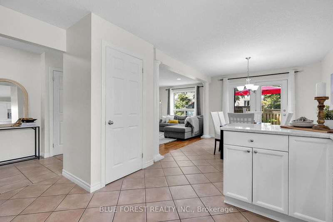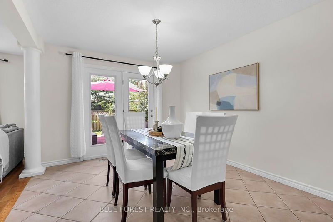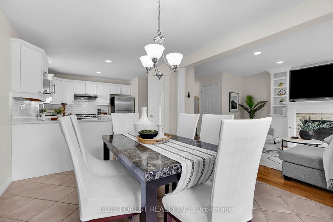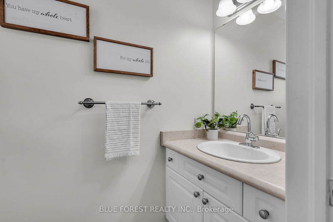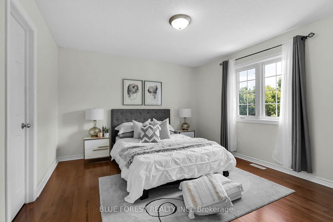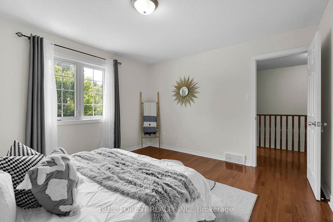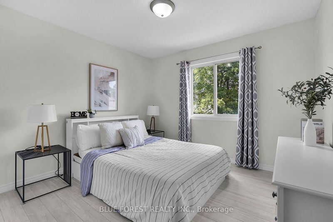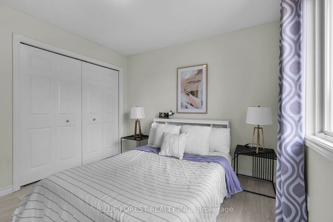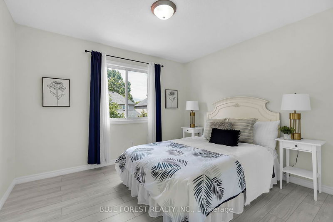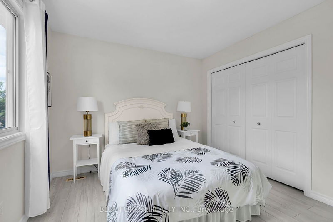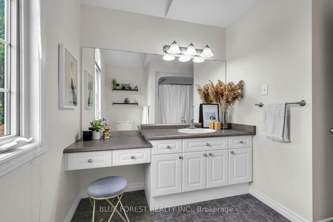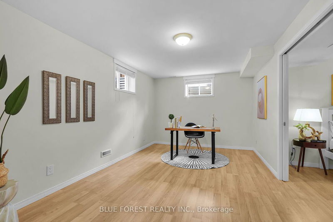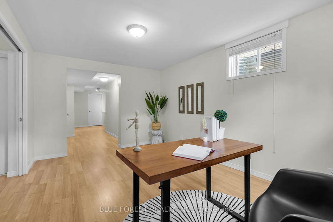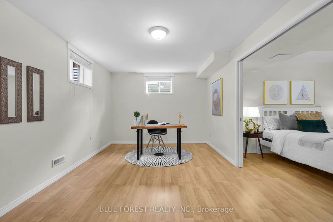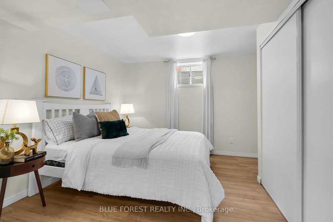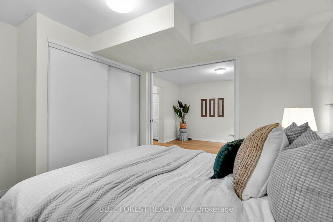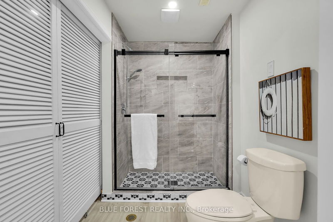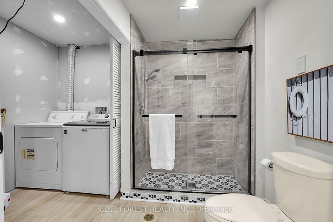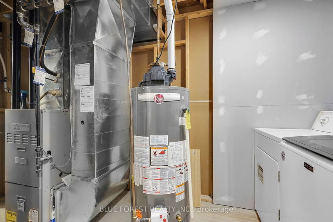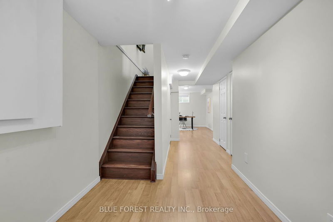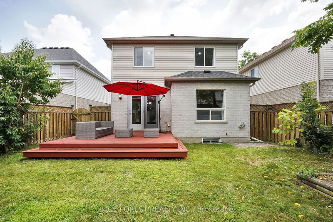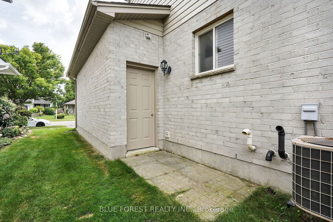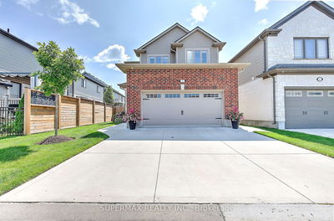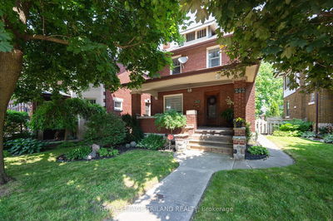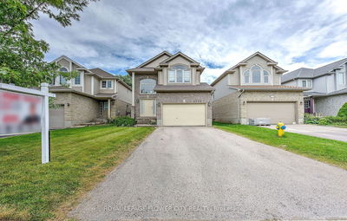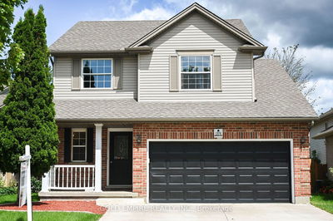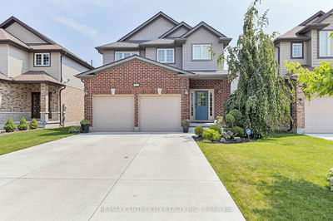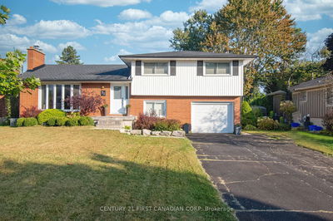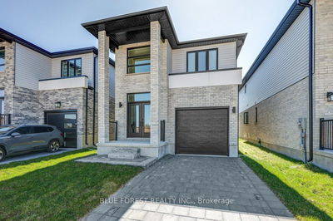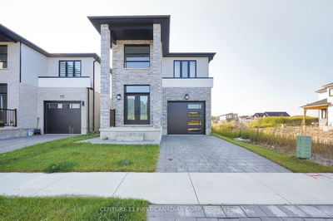Welcome to this meticulously maintained 2-storey home in this family-oriented neighbourhood of Lovely Lambeth. Offering 3+1 bedrooms and 2.5 bathrooms, this beautiful home is perfect for your family. The main floor features an open-concept living room with a gas fireplace, custom built-in cabinets, dining room, and kitchen, all with elegant hardwood and ceramic flooring. The kitchen has stainless steel appliances, a gas stove, and stunning granite countertops. Step out from the dining room onto your private deck, leading to a fully fenced backyard. The second floor offers three spacious bedrooms, with the primary bedroom featuring a generous walk-in closet. The finished basement adds extra living space with a large recreational room and an additional bedroom that can also serve as a home office. This home is conveniently located just minutes from Lambeth Elementary School, shopping, parks, and other amenities, with easy access to HWY 402 and 401. Additional updates include fresh neutral interior paint (2024), Roof (2016), basement bathroom (2023), and bedroom laminate flooring (2022). Hot Water Tank, furnace, A/C are Owned. This turn-key home awaits!
Property Features
- Date Listed: Monday, September 16, 2024
- City: London
- Neighborhood: East N
- Major Intersection: East of Colonal Talbot Rd and North of Wharncliffe Rd
- Full Address: 6628 Beattie Street, London, N6P 1T8, Ontario, Canada
- Kitchen: Main
- Living Room: Gas Fireplace
- Listing Brokerage: Blue Forest Realty Inc. - Disclaimer: The information contained in this listing has not been verified by Blue Forest Realty Inc. and should be verified by the buyer.

