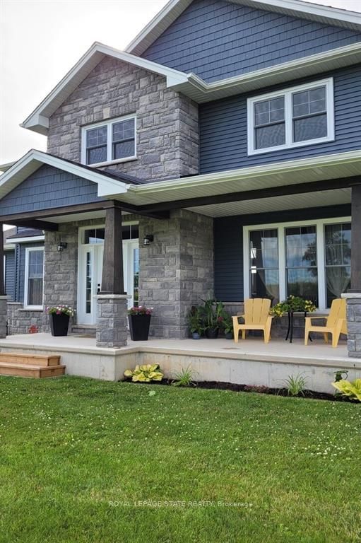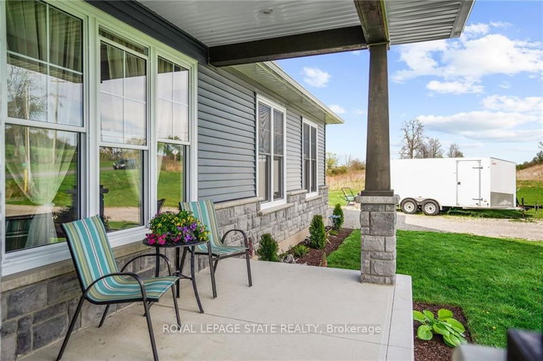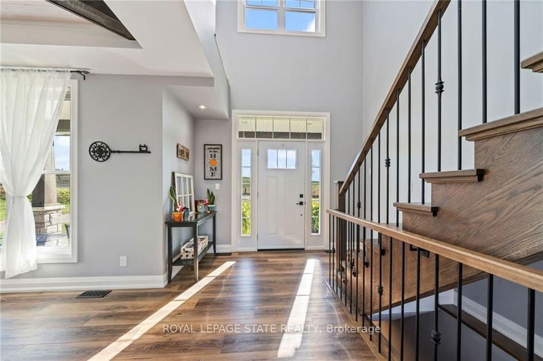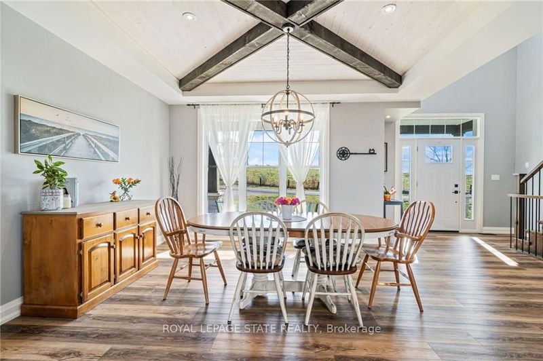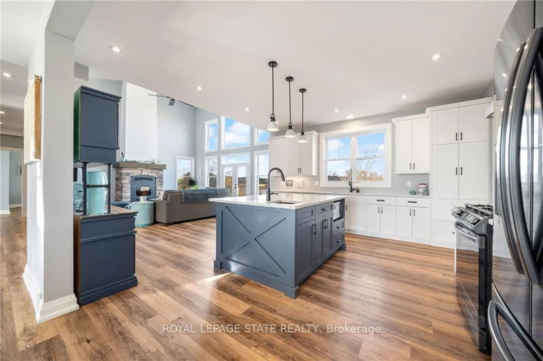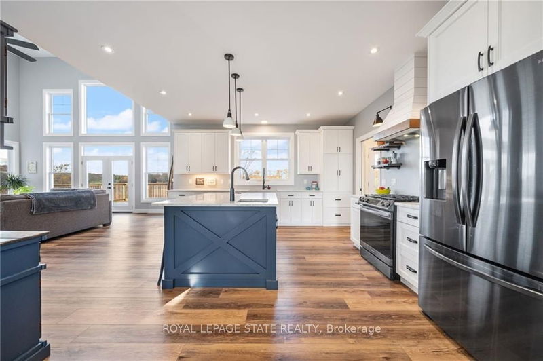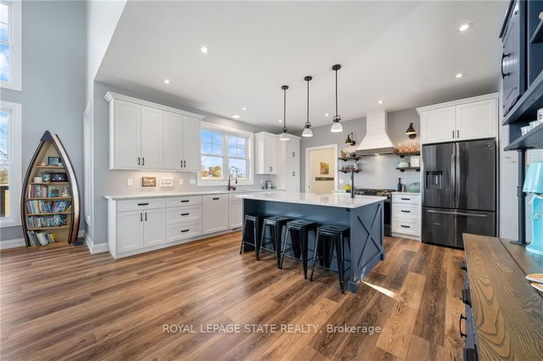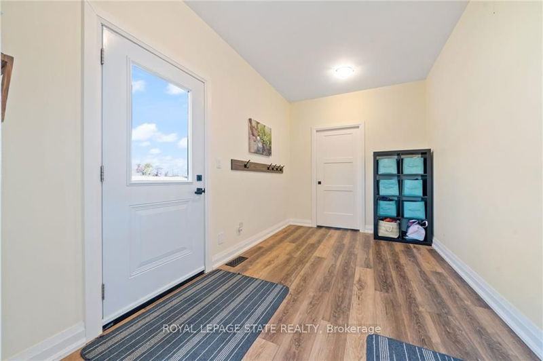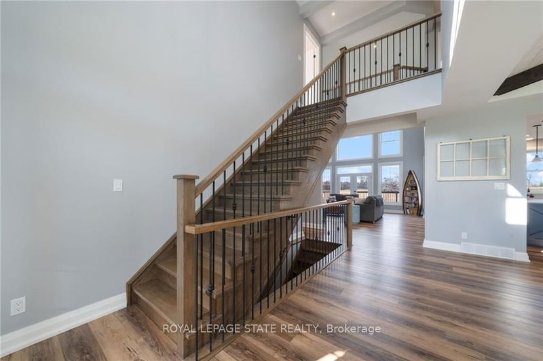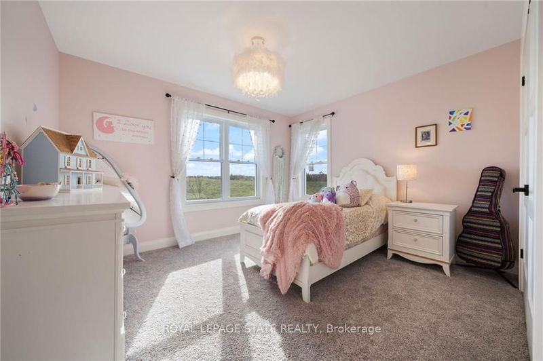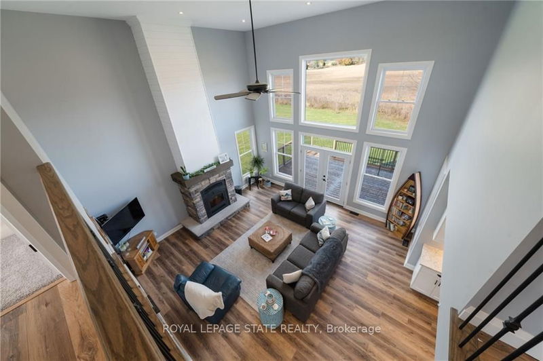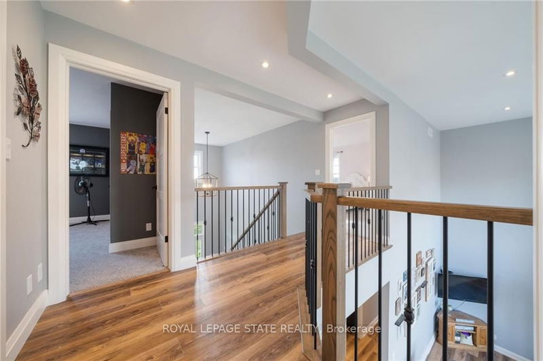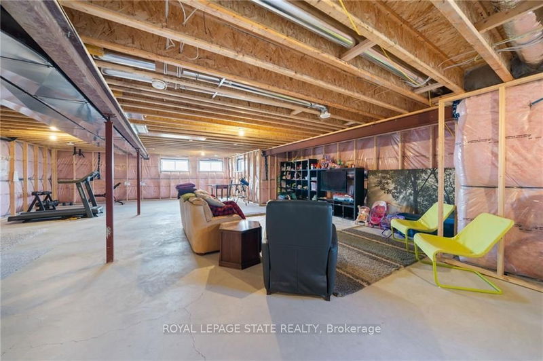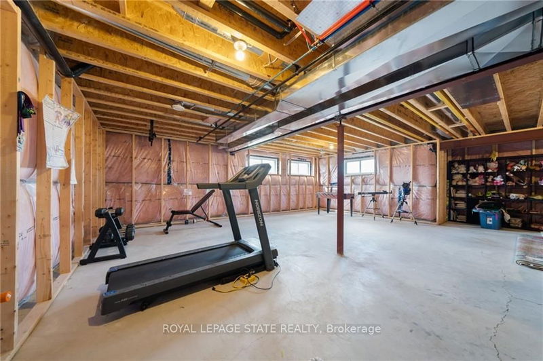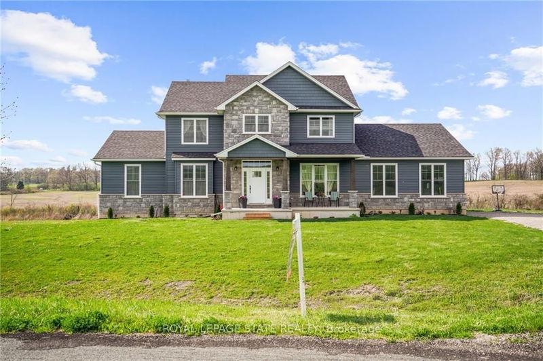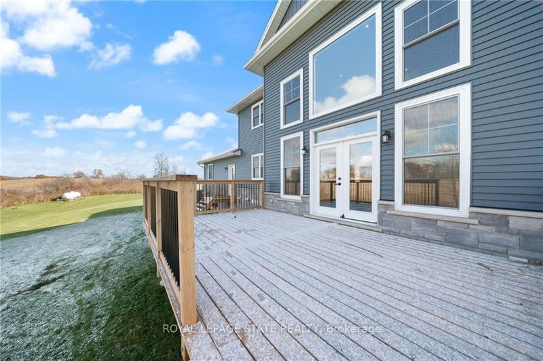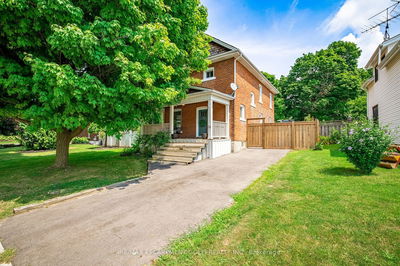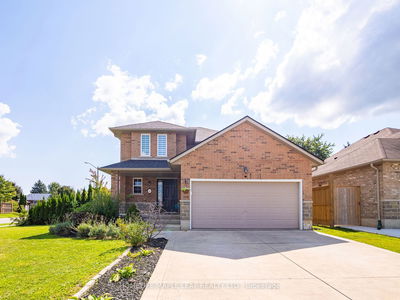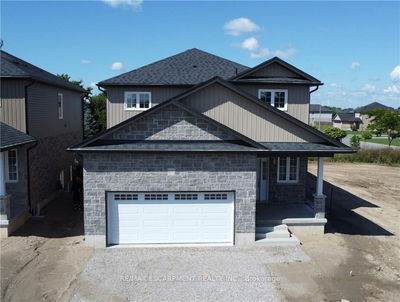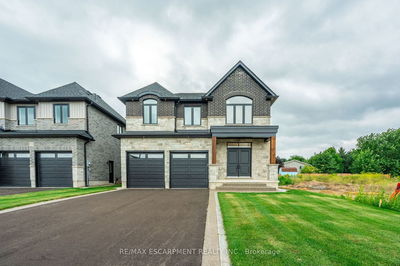Four acres of beautiful country property, this stunning custom built home boasts top quality finishes & well thought out floor plan. Spanning 2 floors & 2500 SQFT, 4 bed, 3 bath, a showcase of beauty & ambiance. Soaring 17' ceilings in foyer & living room. Custom woodwork encircles wood burning fireplace to the ceiling. Luxury Vinyl flooring on main floor, pot lights & neutral colours along walls with tastefully decorated finishes. Beautiful kitchen has plenty of space. Large Island with gorgeous quartz counters. White cabinets arranged perfectly & room to entertain. Open floor plan leading to dining room with detailed woodwork on ceiling. Large windows throughout boast lots of sunshine. Master is located on the main floor & has an incredible ensuite bath, soaker tub, porcelain tiles & custom shower. Large walk in closet ready for finishing touches. Spacious mudroom with possibility for storage space leading to separate laundry room & access to the garage. Second floor is artfully decorated in 3 bedrooms, each with large windows, spacious closets & 3 piece bathroom on the second floor. Full basement half in ground with large windows. Home features an efficient Heat Pump which reduces energy costs. Beautiful landscaping. Garage has plenty of space for vehicles & toys for country living. Separate access to the basement through the garage makes in-law suite possible! Custom built deck along the back of home. Close to trails, in town shopping, schools & Lake Erie. Move right in!
Property Features
- Date Listed: Monday, September 16, 2024
- Virtual Tour: View Virtual Tour for 25 King George Street
- City: Haldimand
- Neighborhood: Haldimand
- Full Address: 25 King George Street, Haldimand, N0A 1E0, Ontario, Canada
- Kitchen: Eat-In Kitchen
- Living Room: Fireplace
- Listing Brokerage: Royal Lepage State Realty - Disclaimer: The information contained in this listing has not been verified by Royal Lepage State Realty and should be verified by the buyer.




