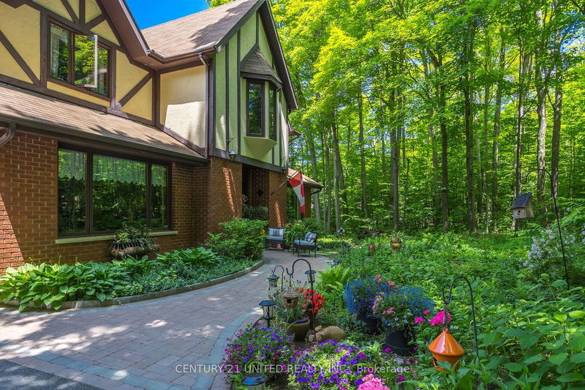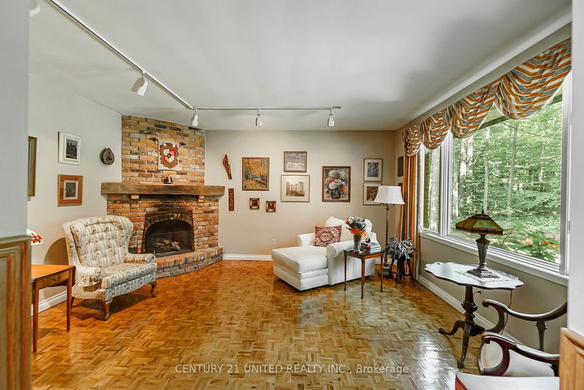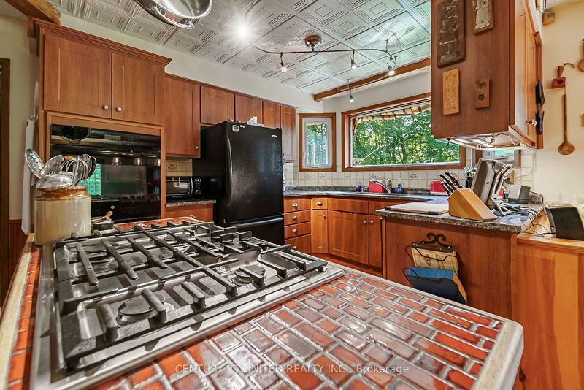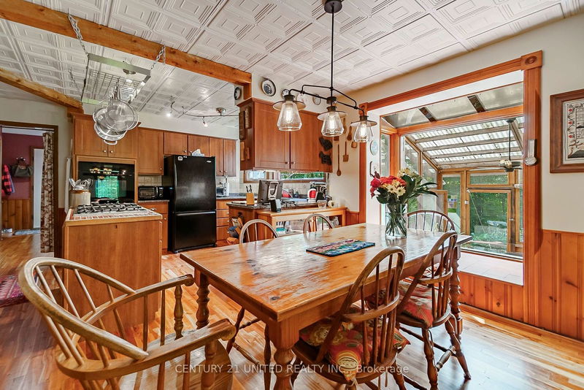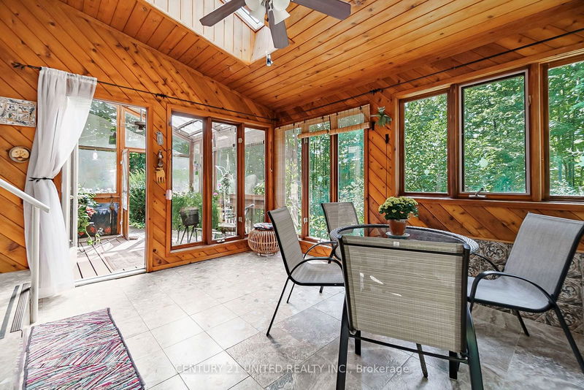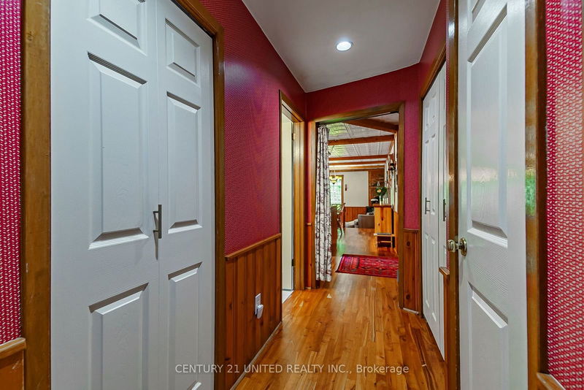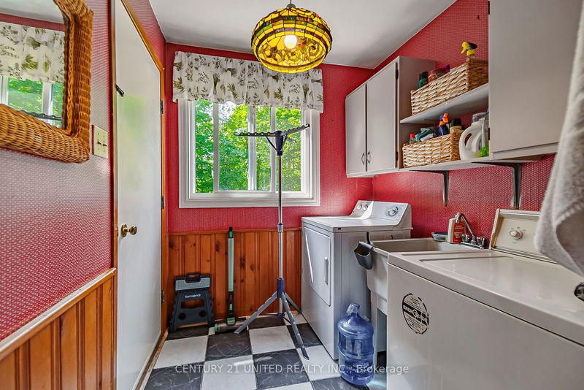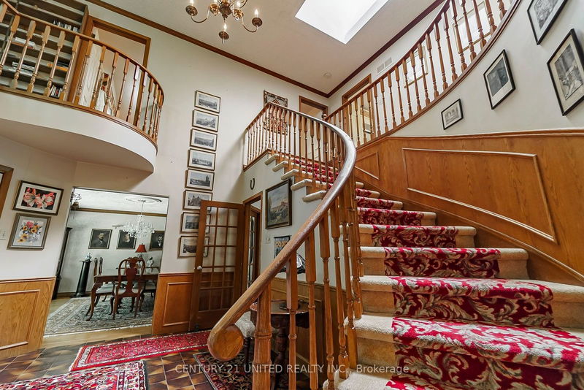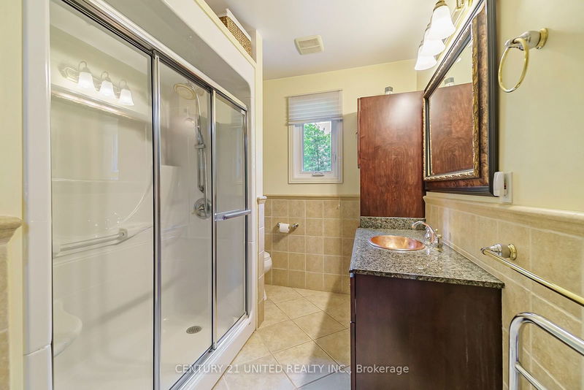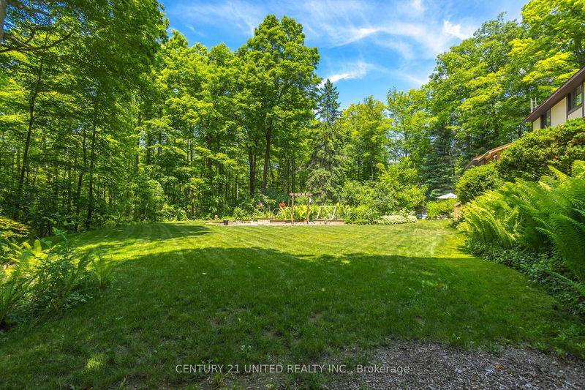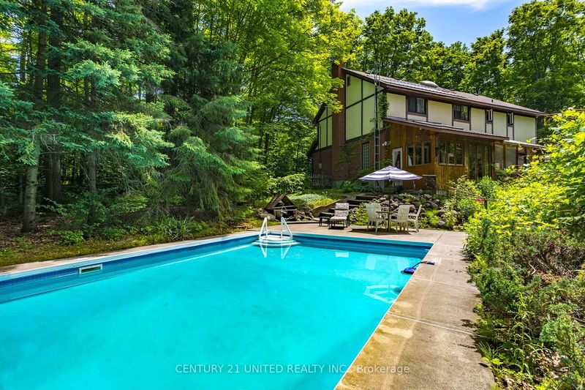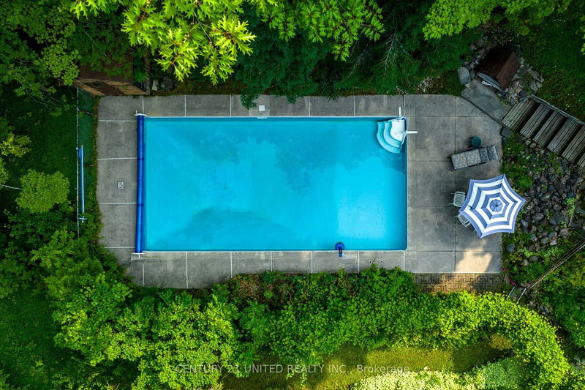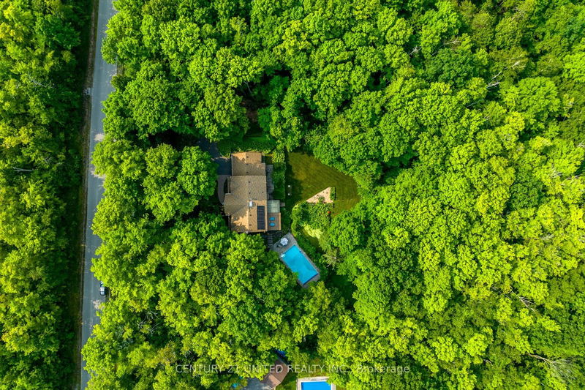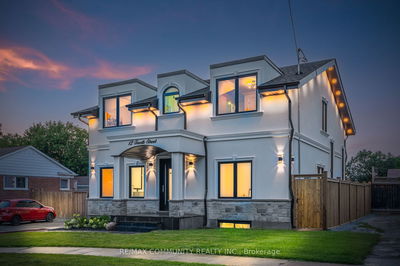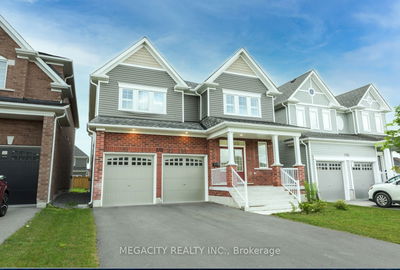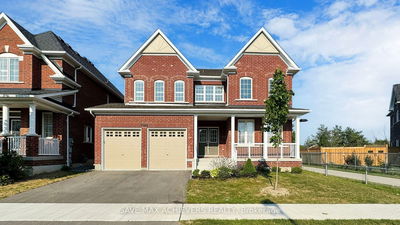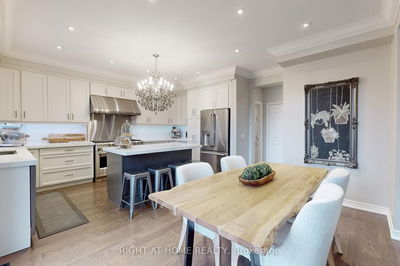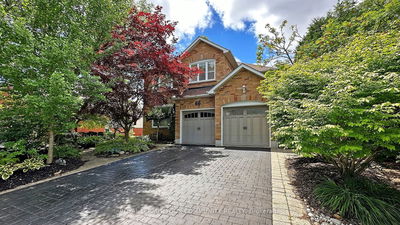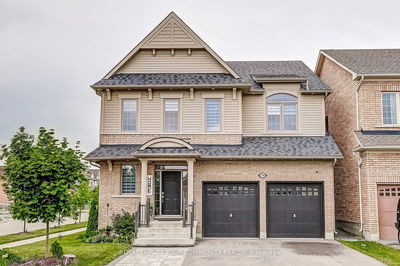This classic custom-built Tudor-style home in the picturesque Bridgenorth Estates offers a serene and private retreat with its charming 2.82 acre lot. With 3,100 sq ft of living space, the home boasts four spacious bedrooms and three bathrooms, complemented by elegant old-world charm and modern amenities. The property features expansive principal rooms, including a formal dining room, a living room with a cozy wood-burning fireplace, and a family room with a gas stove, heat pump. Additional highlights include a sunroom, back porch, main floor laundry, and a grand foyer. Every window offers stunning views of the beautifully landscaped perennial gardens, mature trees, and inground pool. Recent updates enhance the home's appeal: the shingles and eavestrough were replaced in 2015, the hot water heater and gas furnace were upgraded in 2019, and some windows and doors new in 2022. The septic tank and filter bed were also updated in 2021. Located just minutes from Bridgenorth, Peterborough, and Lakefield, with easy access to Highway 115 and only 20 minutes from Peterborough Regional Health Centre, this pre-inspected home combines comfort, functionality, and timeless elegance. Set in an area of upscale custom-built homes, it offers both a tranquil setting and convenient access to local amenities.
Property Features
- Date Listed: Tuesday, September 17, 2024
- Virtual Tour: View Virtual Tour for 970 Mapleview Crescent
- City: Smith-Ennismore-Lakefield
- Neighborhood: Rural Smith-Ennismore-Lakefield
- Major Intersection: Chemong Road to Pinehill Road to Mapleview Crescent
- Full Address: 970 Mapleview Crescent, Smith-Ennismore-Lakefield, K0L 1H0, Ontario, Canada
- Living Room: Fireplace
- Family Room: Fireplace
- Kitchen: Main
- Listing Brokerage: Century 21 United Realty Inc. - Disclaimer: The information contained in this listing has not been verified by Century 21 United Realty Inc. and should be verified by the buyer.



