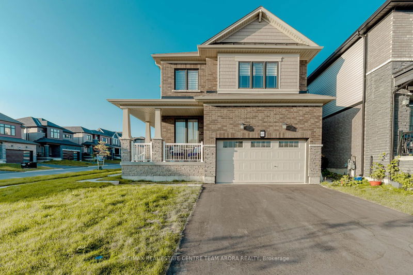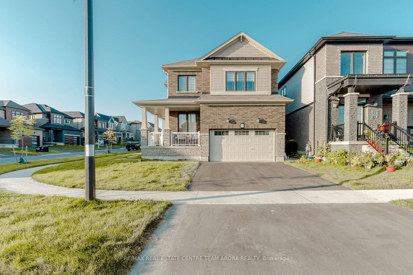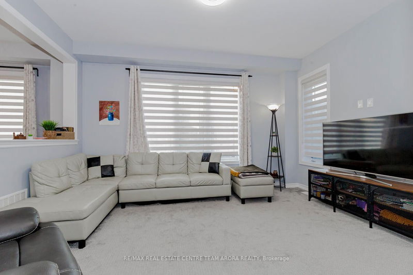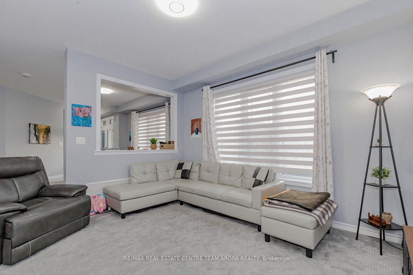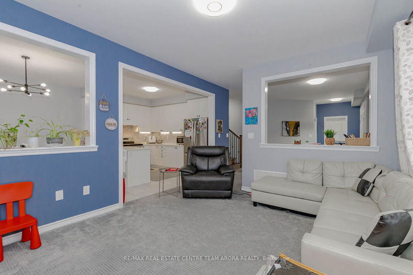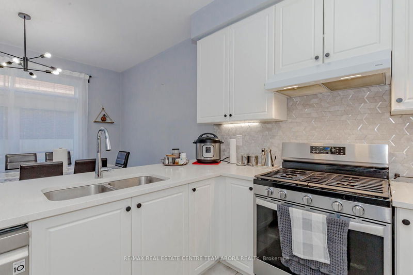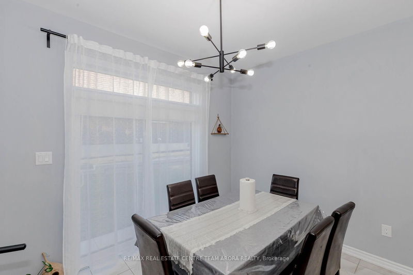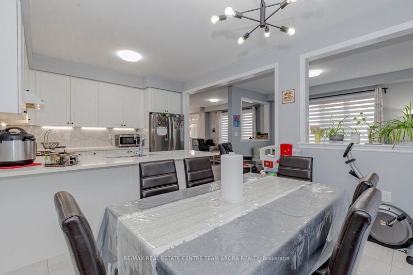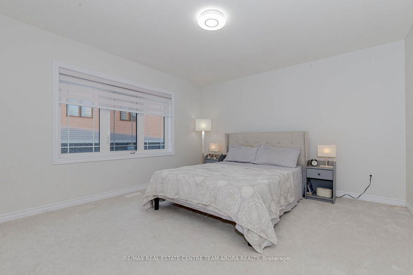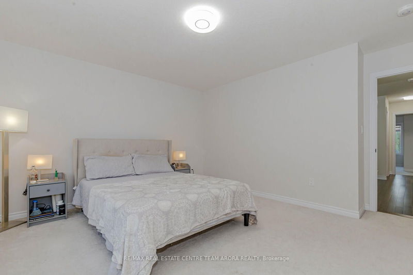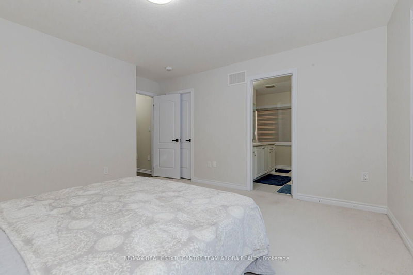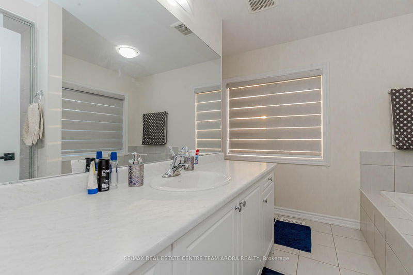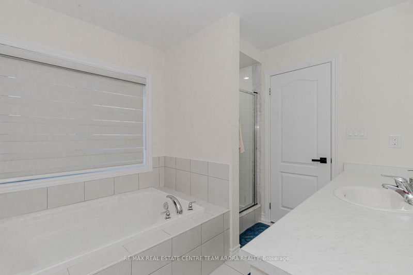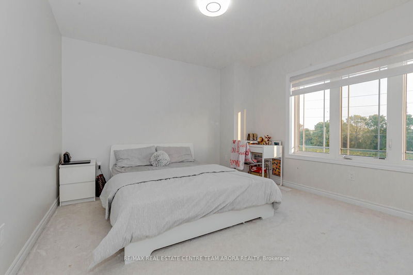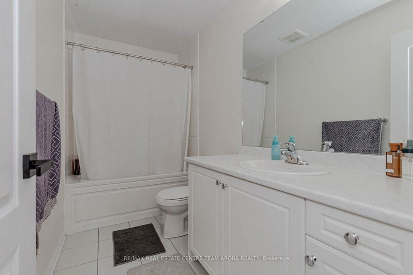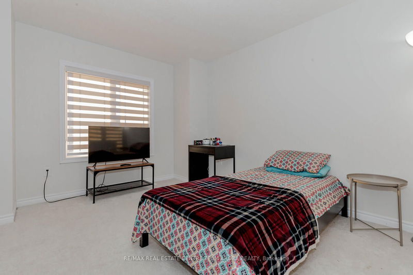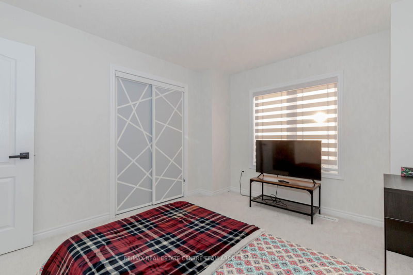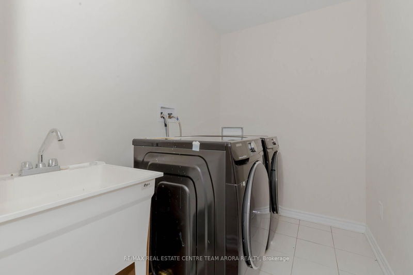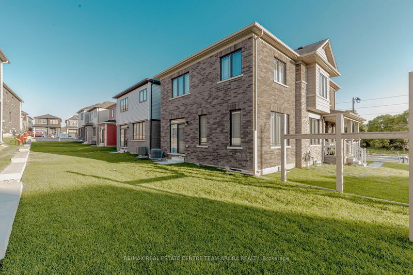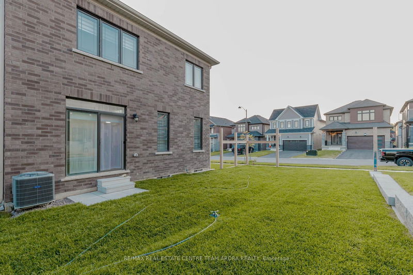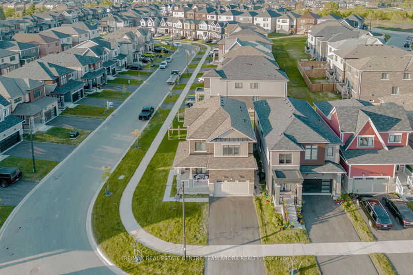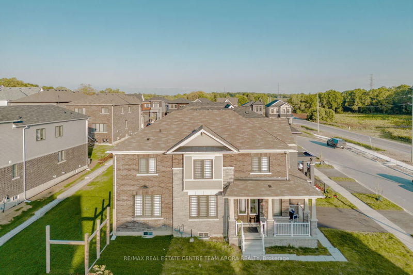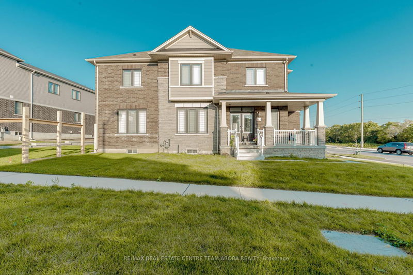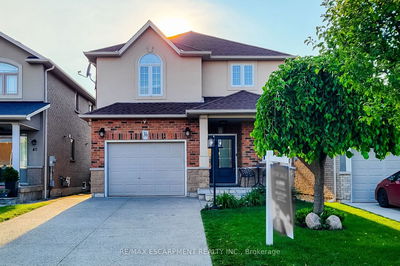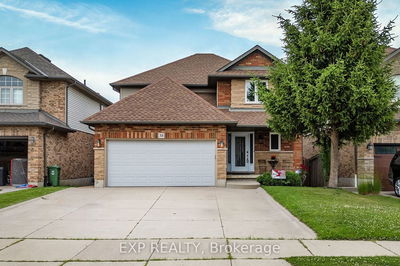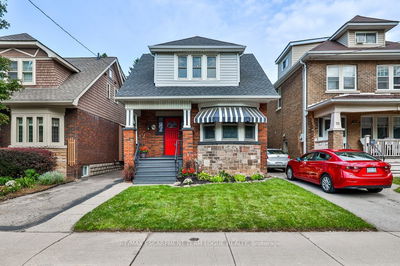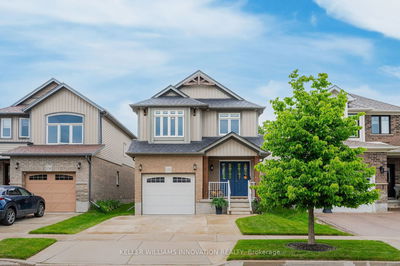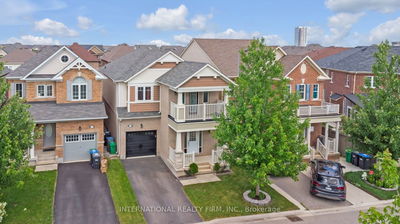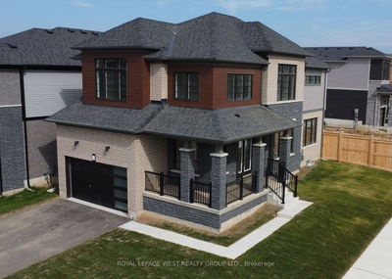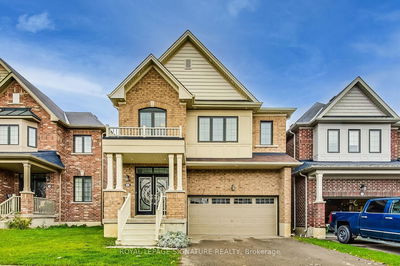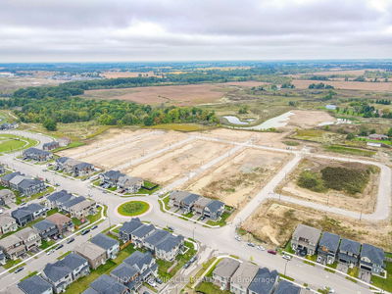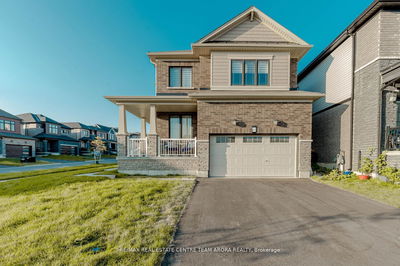Discover This Exceptional Detached Home In Haldimand! This Elegant Property on a corner lot, is Welcoming With 4 Bedrooms That Features a well-designed main floor, ideal for both family living and entertaining. The Home Has A Bright Functional Open Concept Main Floor With 9' Ceiling. The living room, with its broadloom flooring and large window, creates a warm, inviting atmosphere. The dining area seamlessly connects, perfect for hosting gatherings. The kitchen and breakfast area offer practicality and style, featuring ceramic flooring and an open concept. On the second floor, the primary bedroom serves as a peaceful retreat with broadloom flooring and ample natural light. The additional bedrooms, also equipped with broadloom and large windows, provide comfort and functionality, making this home perfect for a growing family. Minutes Away From! Restaurants, Parks,Trails and River.
Property Features
- Date Listed: Wednesday, September 18, 2024
- Virtual Tour: View Virtual Tour for 40 Santos Drive
- City: Haldimand
- Neighborhood: Haldimand
- Full Address: 40 Santos Drive, Haldimand, N3W 0H2, Ontario, Canada
- Living Room: Broadloom, Window
- Kitchen: Ceramic Floor, Breakfast Area
- Listing Brokerage: Re/Max Real Estate Centre Team Arora Realty - Disclaimer: The information contained in this listing has not been verified by Re/Max Real Estate Centre Team Arora Realty and should be verified by the buyer.

