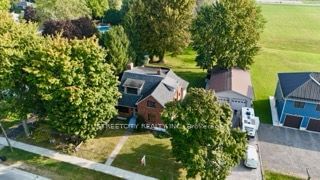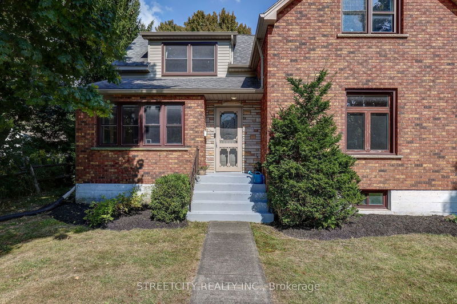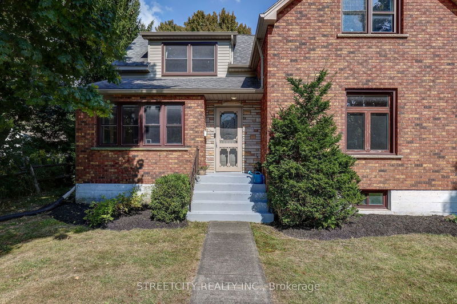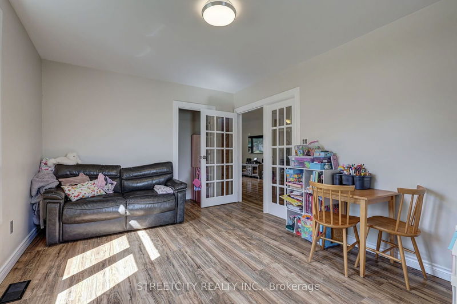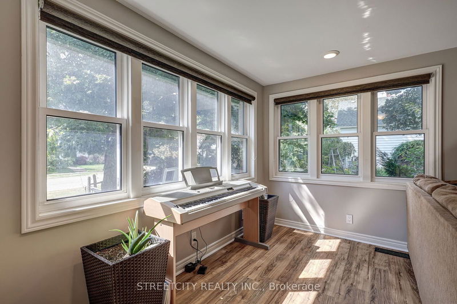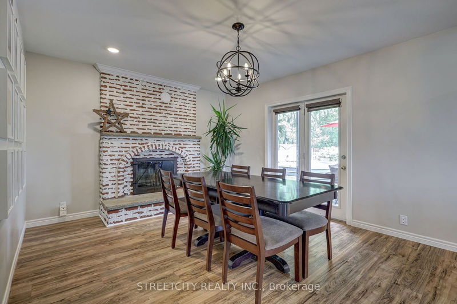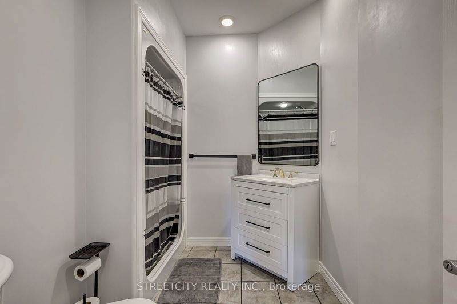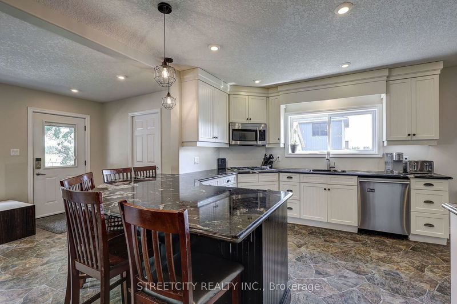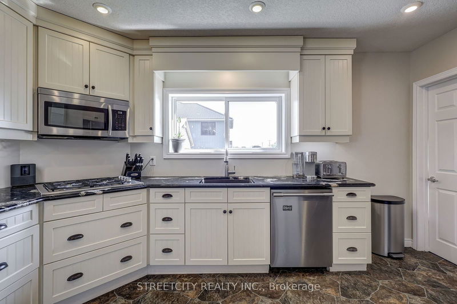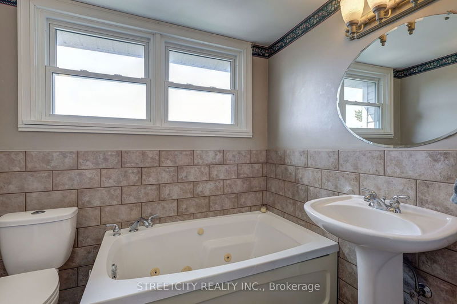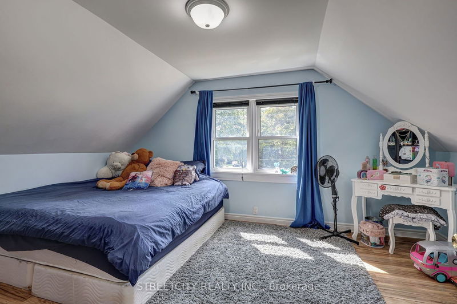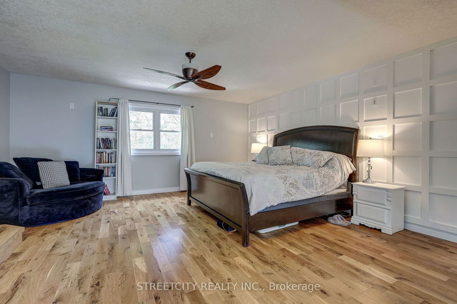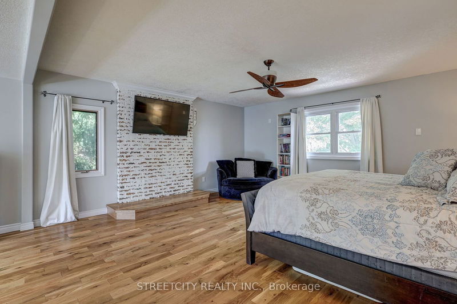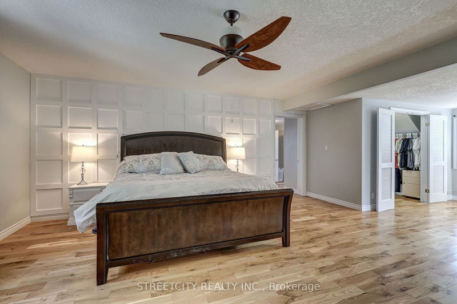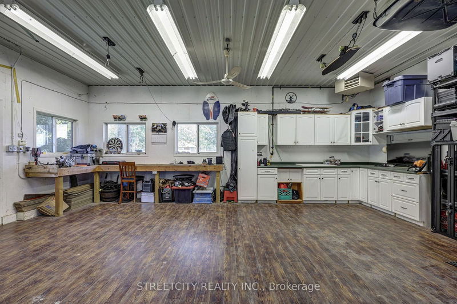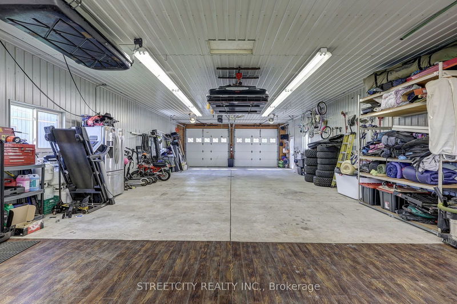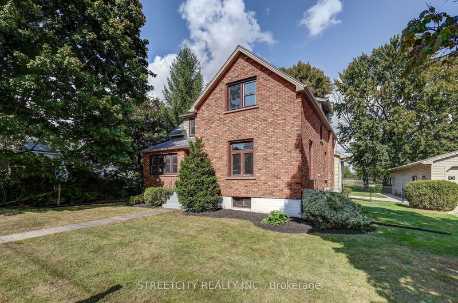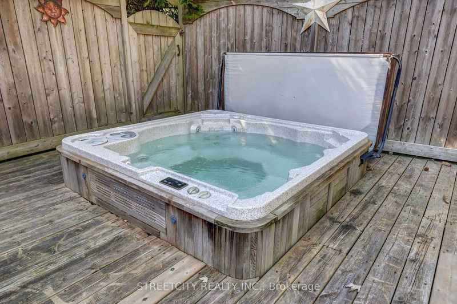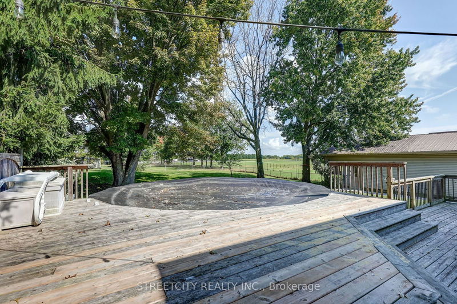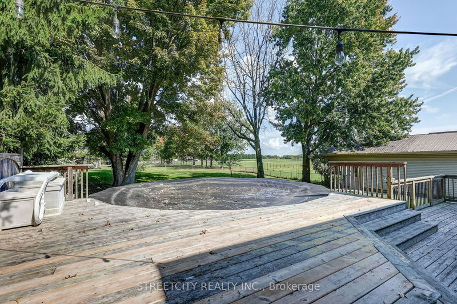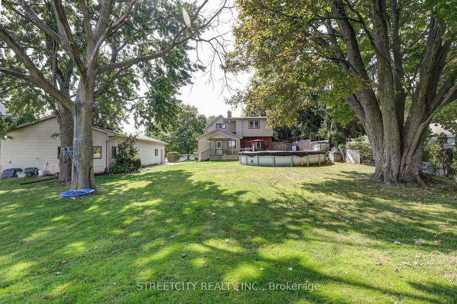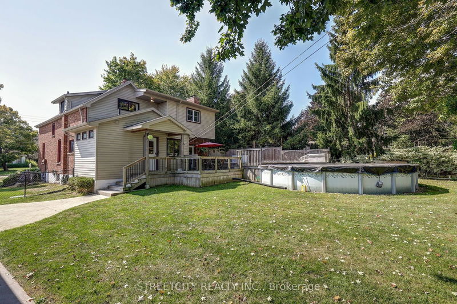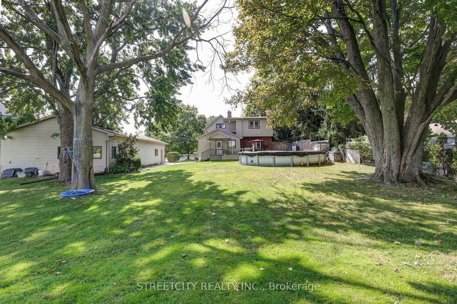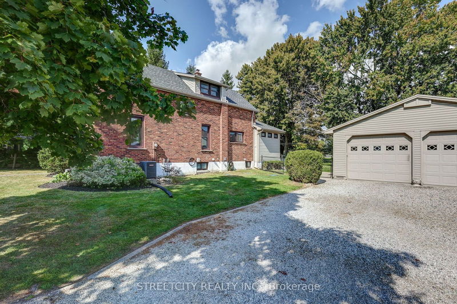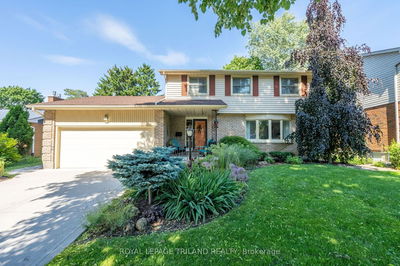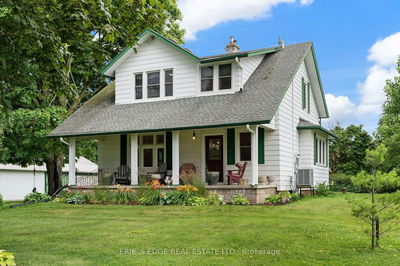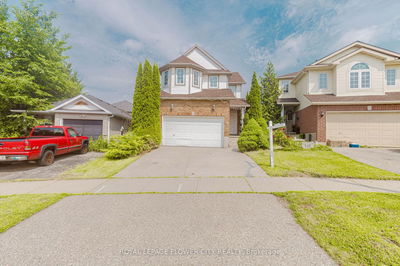Looking for a needle in a haystack? This 4 bedroom, 2 bathroom updated home sits on over half an acre fenced lot with a 24 x 50 feet workshop and backs onto the Sheddan Keystone complex with gate access for the kids to play. The main floor features an updated spacious kitchen, including a pantry, granite counters, a gas stove top, and appliances included. Generous living room with large windows providing tons of natural light. The wood-burning fireplace in the dining room adds to the country feel. The main floor also features a spacious bedroom and 3-piece bathroom. The second floor has 3generous bedrooms, including a primary suite that's 28 x 17 feet and could be divided to add a 5th bedroom if necessary. The second-floor 3-piece bathroom has a soaker tub. The backyard is a dream play space for the kids and pets to play, including a large deck, above-ground heated pool and hot tub, and ample green space on the huge lot. Don't wait on this great home in the Southwold school district.
Property Features
- Date Listed: Thursday, September 19, 2024
- Virtual Tour: View Virtual Tour for 9502 Union Road
- City: Southwold
- Neighborhood: Shedden
- Full Address: 9502 Union Road, Southwold, N0L 2E0, Ontario, Canada
- Living Room: Main
- Kitchen: Pantry, Granite Counter
- Listing Brokerage: Streetcity Realty Inc. - Disclaimer: The information contained in this listing has not been verified by Streetcity Realty Inc. and should be verified by the buyer.

