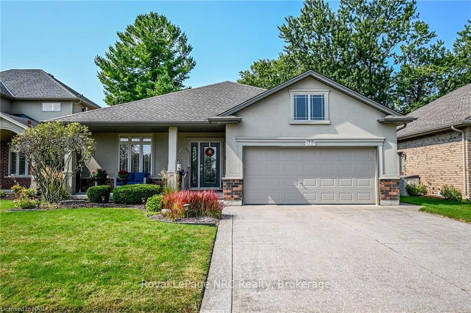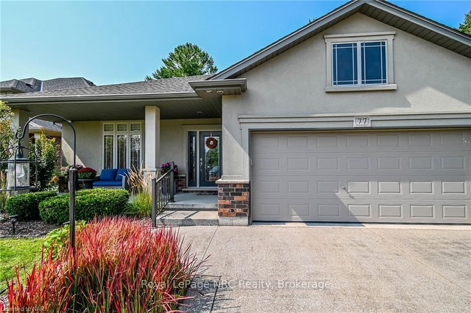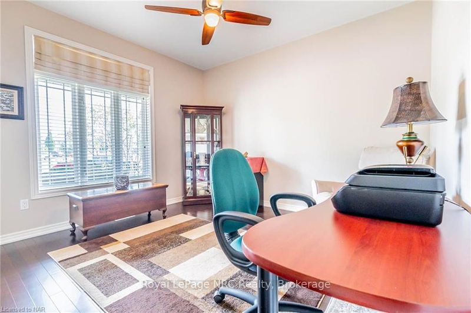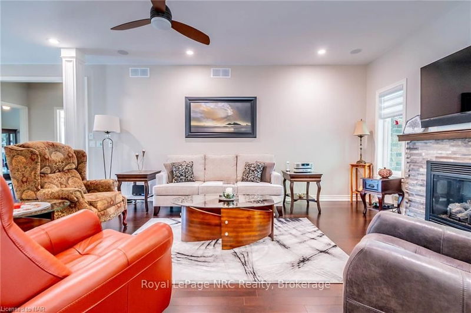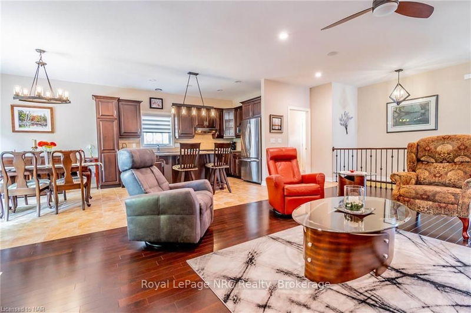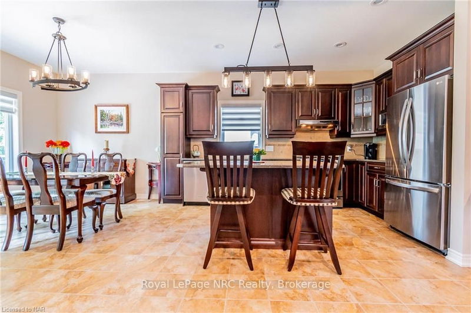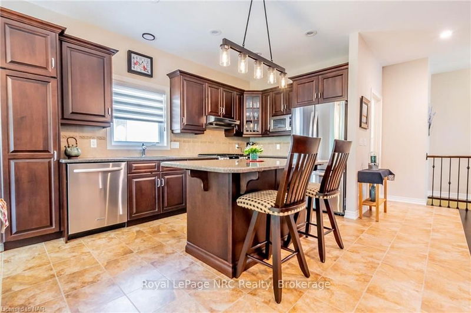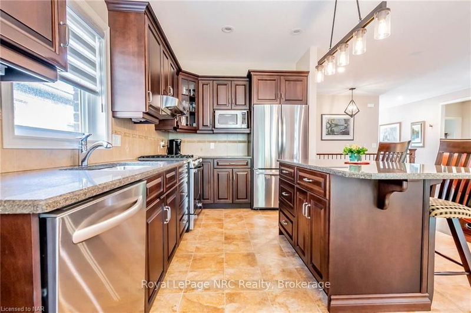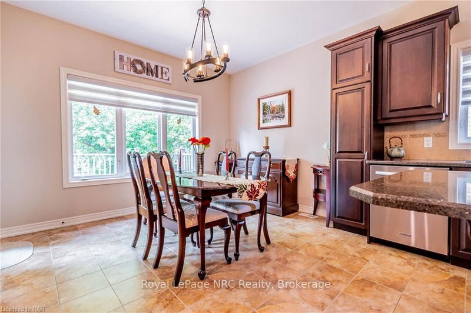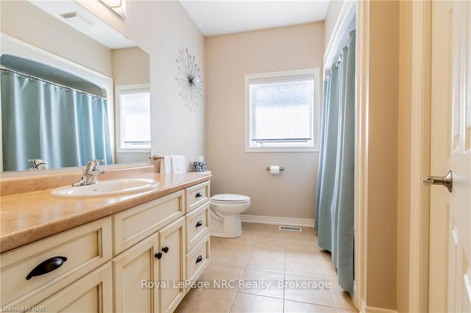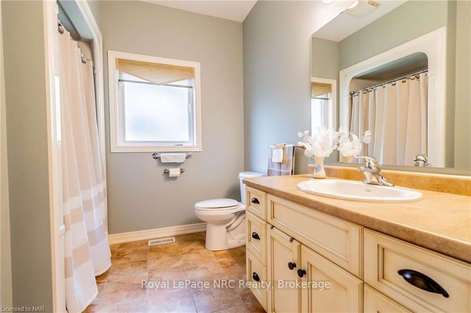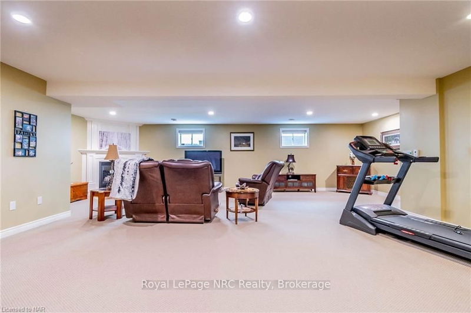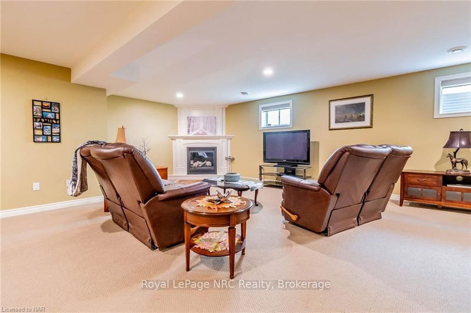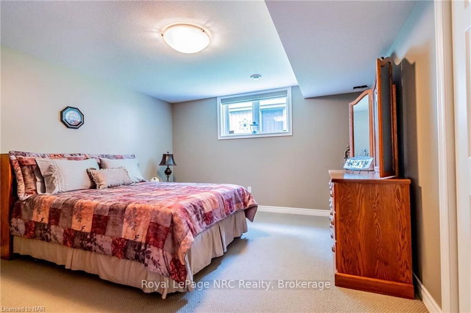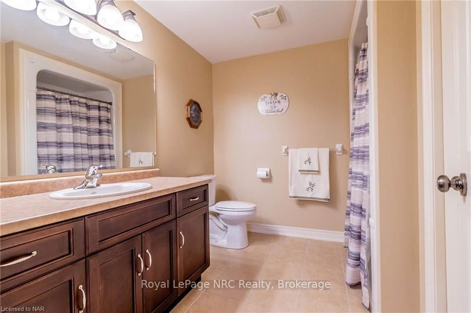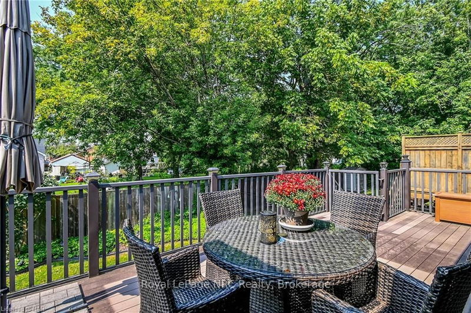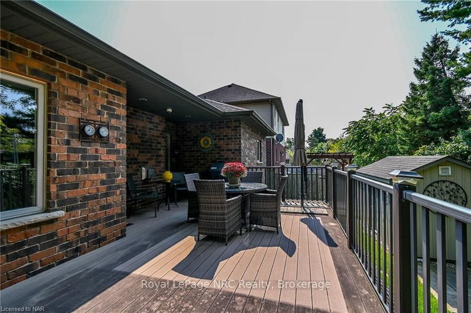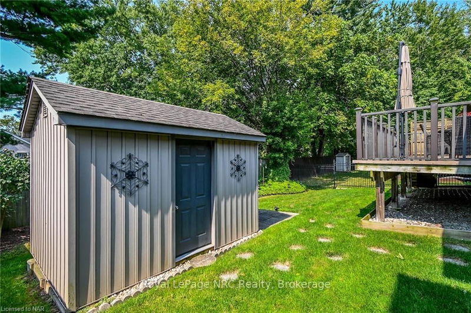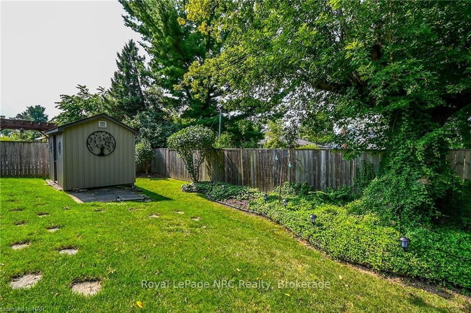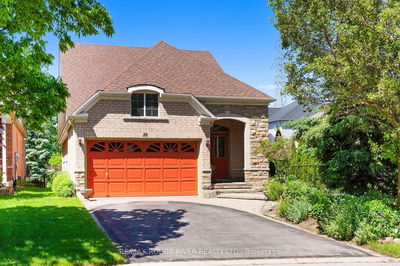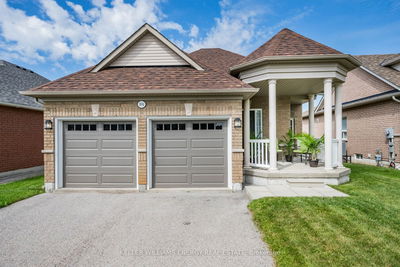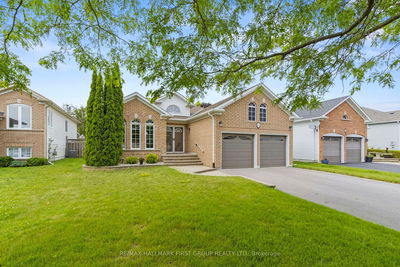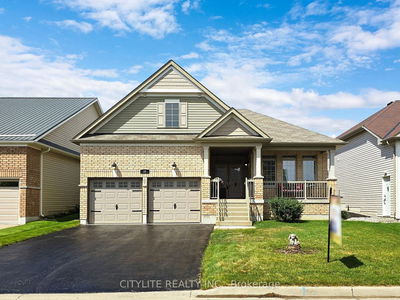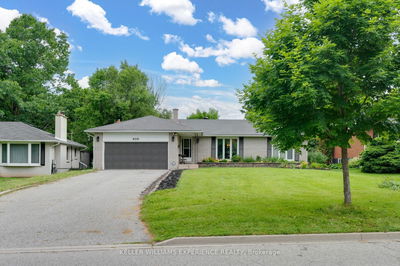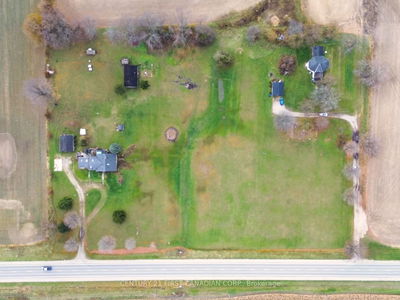West Welland location, tucked away on this quiet cul de sac This bungalow features all brick with stucco accents, 2 & 1 bedrooms, 3 full bathrooms. Wonderful covered front porch to relax, open concept plan, 9 ft ceilings, hardwood and tiled floors throughout main floor. Living room with gas fireplace, ledge rock mantel. Surround sound speakers. Maple kitchen cabinets with island, quartz countertop, including all appliances; fridge and gas stove (2021), microwave, dishwasher. Dinette to patio door to spacious deck overlooking private rear yard with mature trees. Composite decking with vinyl railing. Master bedroom, 3pc ensuite bathroom, walk in closet All custom window coverings. Main floor laundry room including washer, dryer. Spacious finished rec room with corner gas fireplace, gorgeous mantel. 3rd bedroom with 3pc bathroom. large unfinished storage area for added space. Alarm system, central vacuum. Shed in the rear yard to store your lawn equipment. Double car garage, Aggregate concrete driveway, amazing landscaping. Everything is done for you, such a beautiful bungalow. It is a one of a kind location. Close to all amenities, easy access to the 406, YMCA and Niagara College
Property Features
- Date Listed: Tuesday, September 17, 2024
- City: Welland
- Major Intersection: Dana Drive
- Living Room: Fireplace, Hardwood Floor
- Kitchen: Eat-In Kitchen
- Listing Brokerage: Royal Lepage Nrc Realty - Disclaimer: The information contained in this listing has not been verified by Royal Lepage Nrc Realty and should be verified by the buyer.

