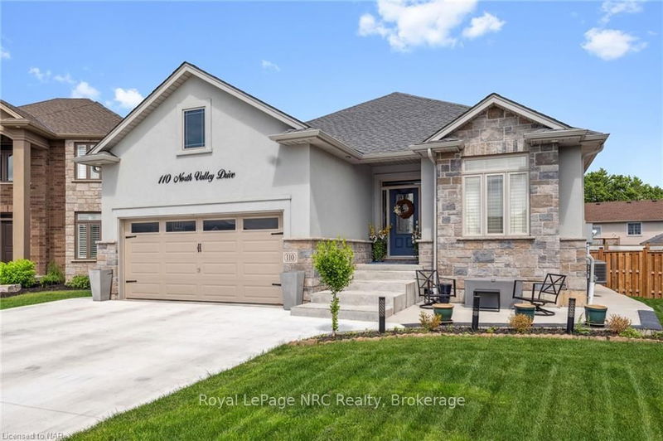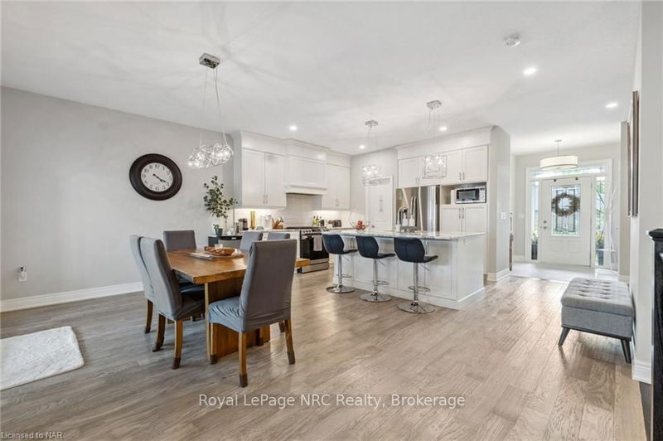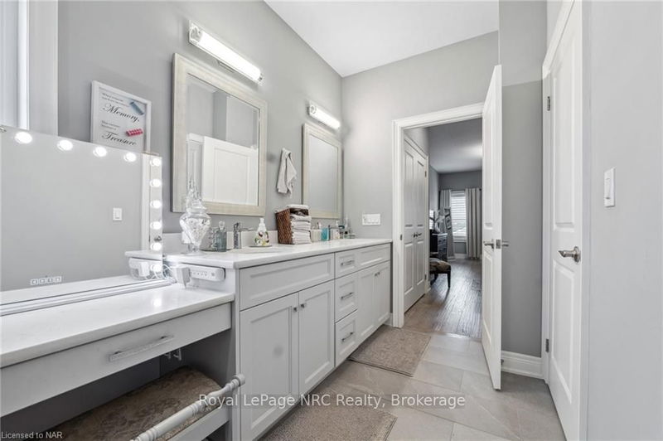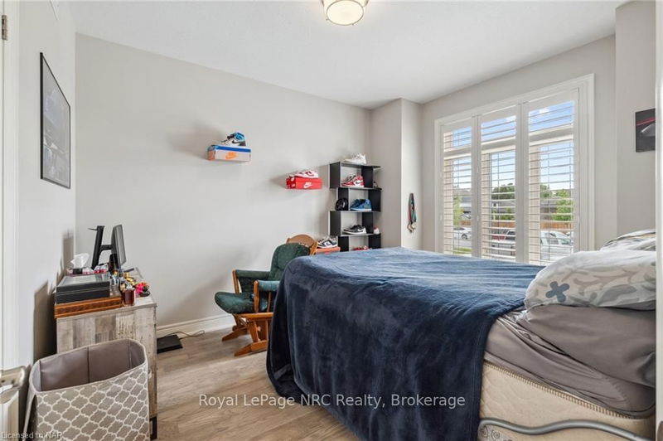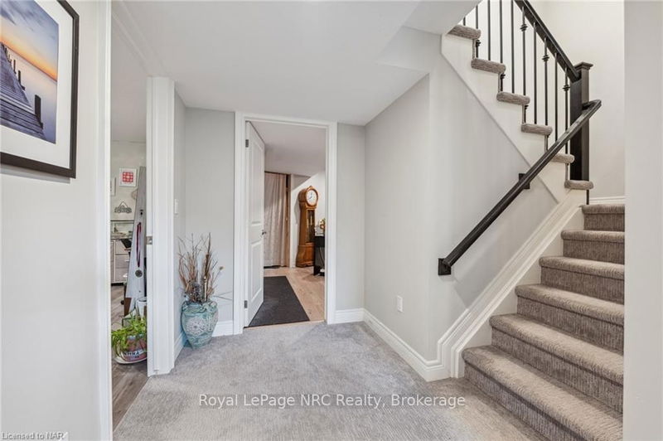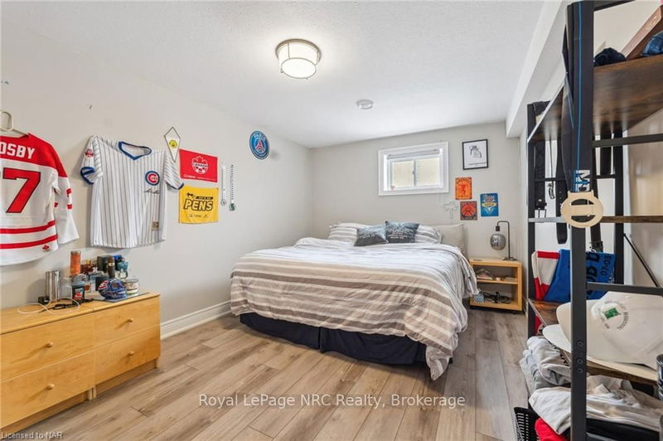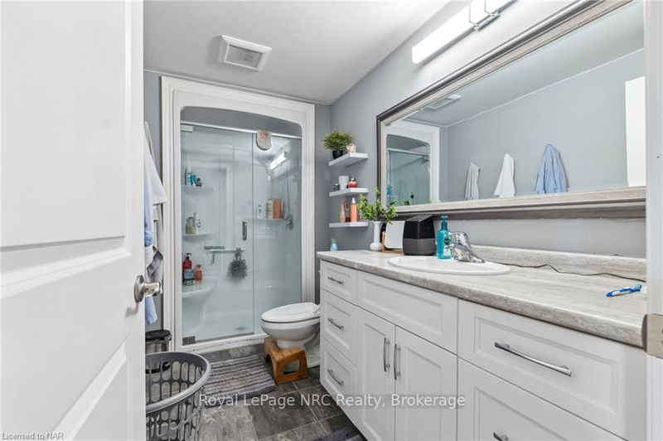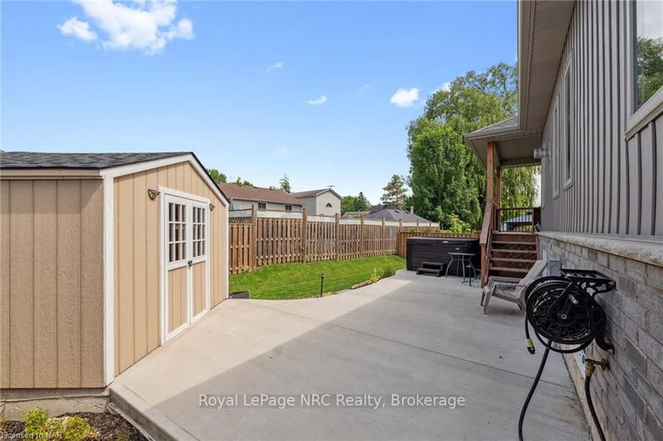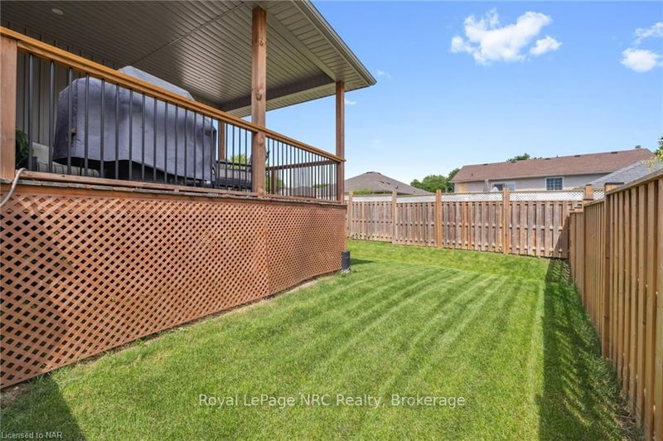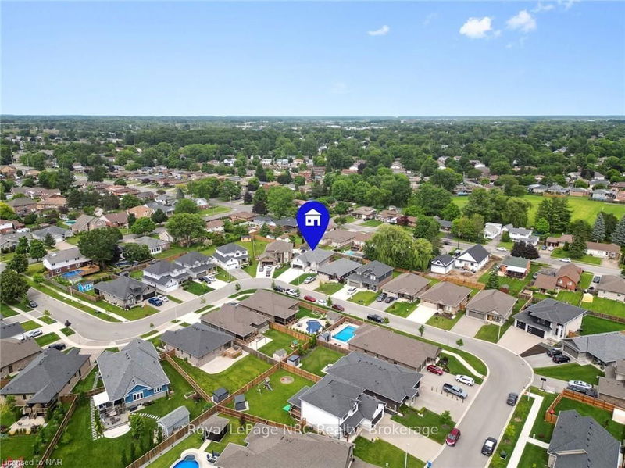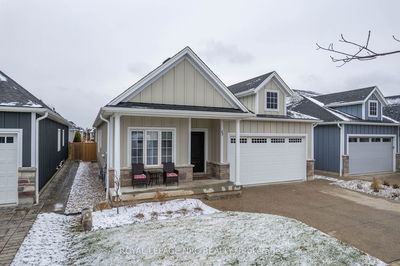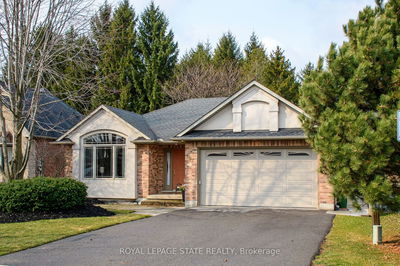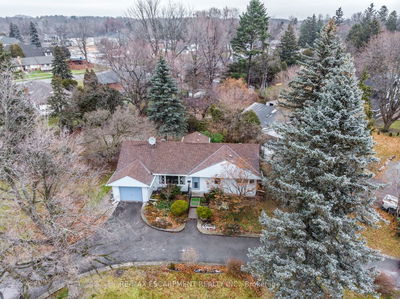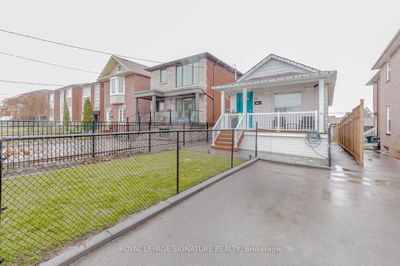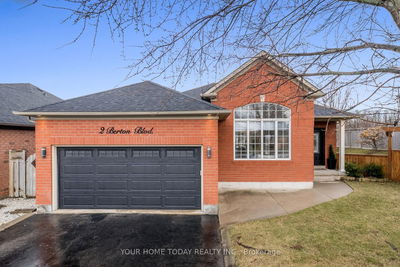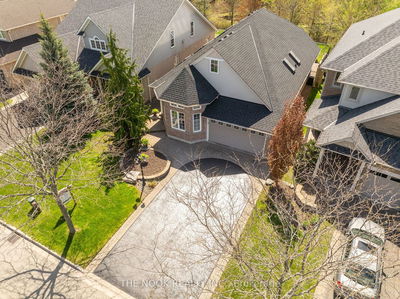Welcome to 110 North Valley Drive located in the city of Welland. This stunning custom-built, over 2700 sq ft Policella home is an absolute must-see! Walk inside to an airy, bright and tastefully designed open concept floor plan with California shutters on all main floor windows. The main floor boasts a large foyer, a den or bedroom at the front of the house, laundry room with garage access and a full 4 piece bathroom. As you walk further you will find a custom gourmet kitchen with its stunning quartz counter tops, custom range hood, walk in pantry, high end stainless steel appliances and a 8 foot island with storage on both sides. The dining area is spacious enough for family gathering! Out through the custom patio doors, with built in blinds, you will find a covered 16x20 deck, which overlooks the fenced backyard with a storage shed. The great room has a custom gas fireplace and is another great place to relax after a long day! The master suite is a sanctuary with lots of closet
Property Features
- Date Listed: Thursday, June 13, 2024
- City: Welland
- Major Intersection: Hunter Drive
- Full Address: 110 North Valley Drive, Welland, L3C 7B6, Ontario, Canada
- Kitchen: Main
- Listing Brokerage: Royal Lepage Nrc Realty - Disclaimer: The information contained in this listing has not been verified by Royal Lepage Nrc Realty and should be verified by the buyer.

