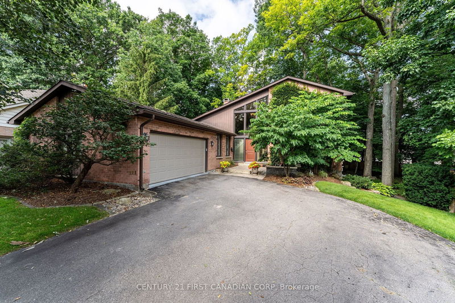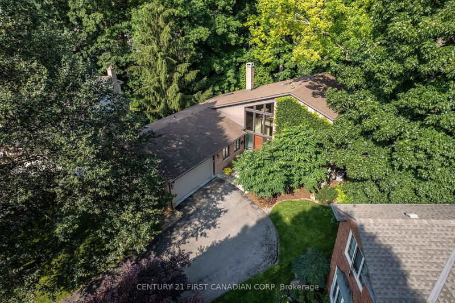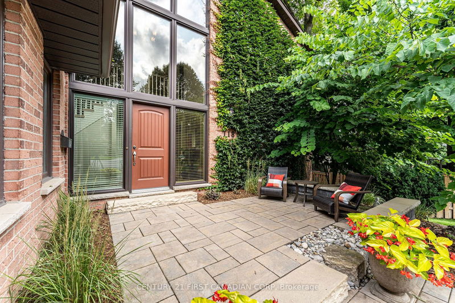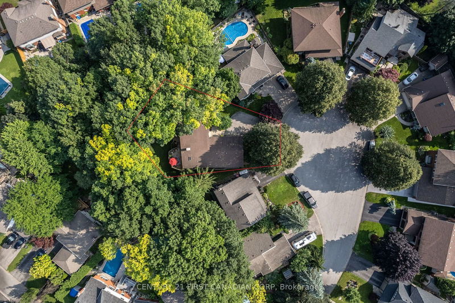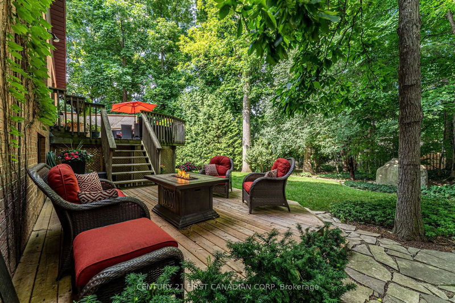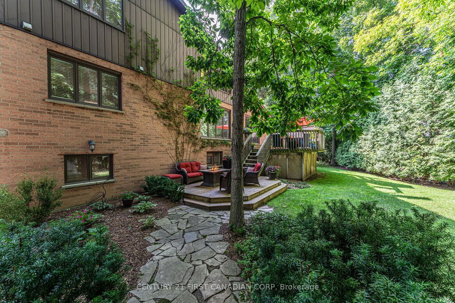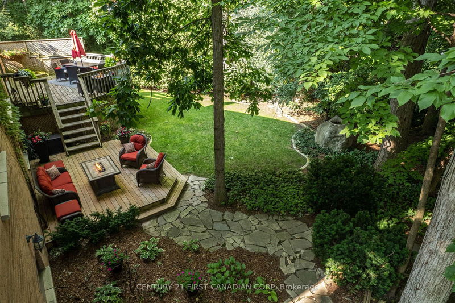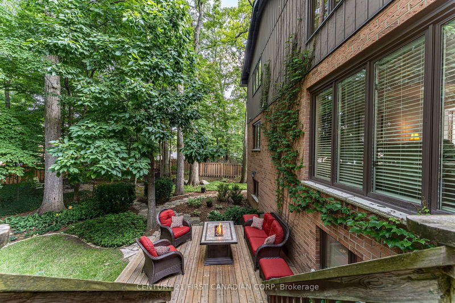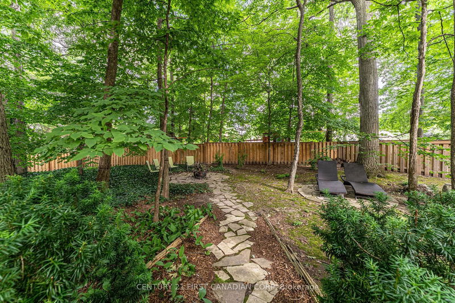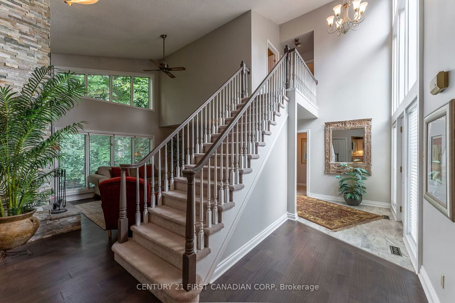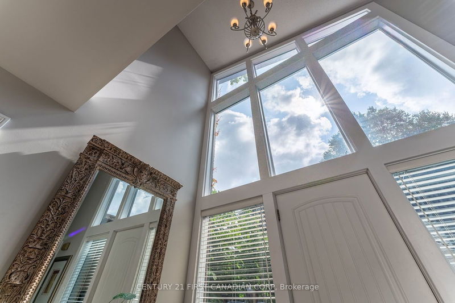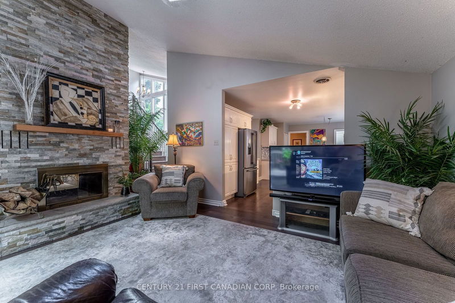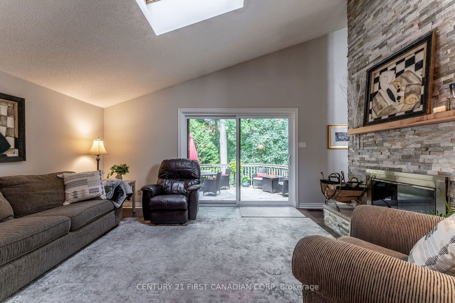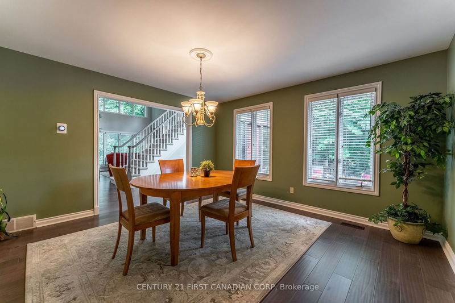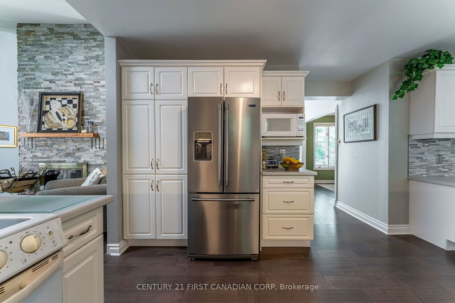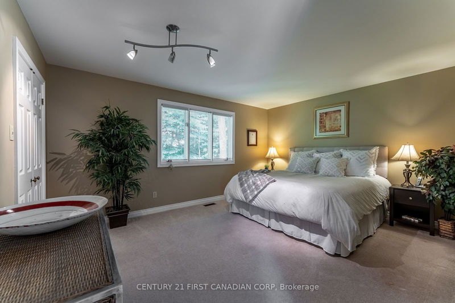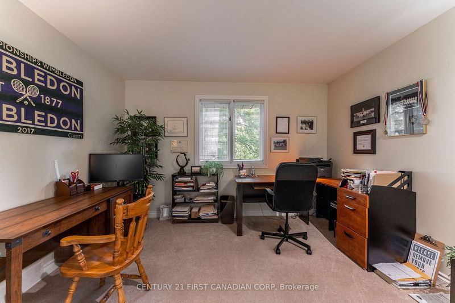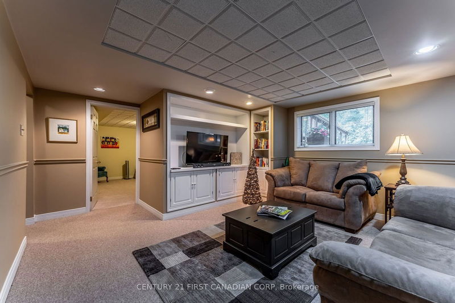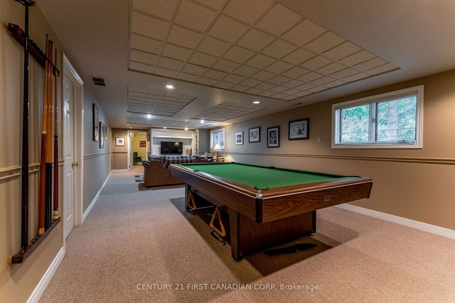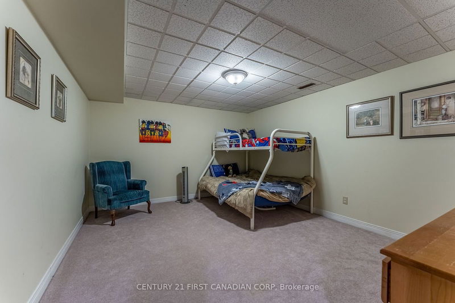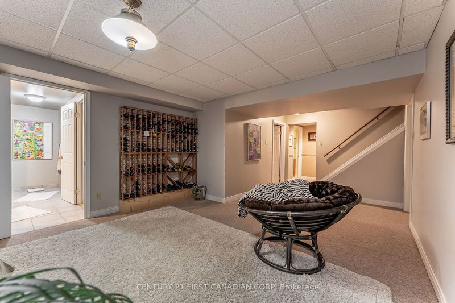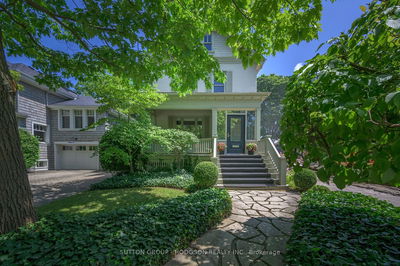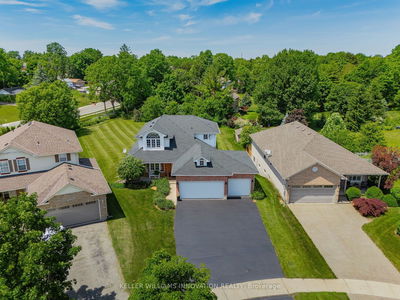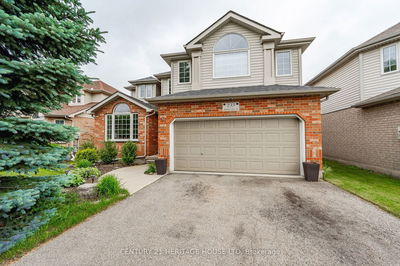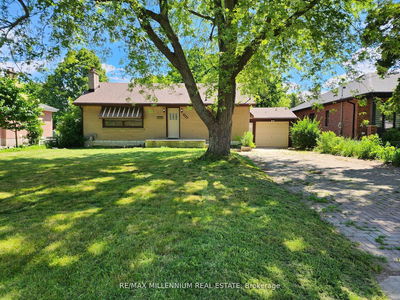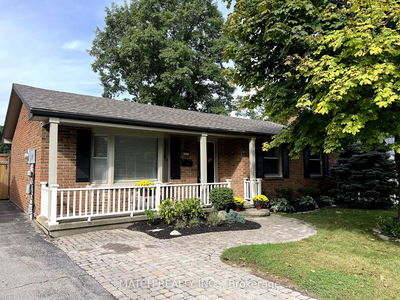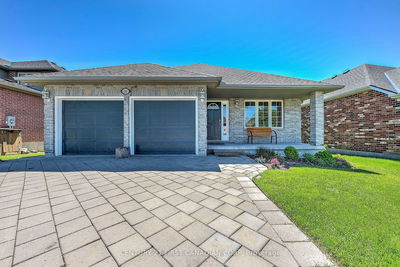WELCOME HOME! With just over approx 3,500sqft of finished liveable space, this show stopper is located on a quiet dead-end cul-de-sac, just a short walk to the prestigious Byron Somerset PS, offering the perfect blend of comfort, convenience, and privacy. This "American style 2-storey" offers a large main floor master where you can unwind in the luxurious 5pc ensuite designed with your relaxation in mind featuring a separate jetted soaker tub, two walk-in closets, and some sophisticated renovations. Escape to your own private oasis in the backyard, surrounded by lush greenery and flag stone sitting areas offering you extreme privacy and tranquility. Entertain your family and friends on the spacious two-tiered deck, perfect for hosting gatherings or enjoying peaceful moments outdoors. Experience the warmth and coziness of a double-sided, floor-to-ceiling stone wood-burning fireplace, creating an inviting ambiance that connects the living room and family room. The main floor boasts engineered hardwood throughout, enhancing the main floor elegance. Floor-to-ceiling windows in the 2-storey foyer flood the main floor with natural light, creating a welcoming atmosphere. The eat-in kitchen is a chef's delight, featuring a granite island, new counters/backsplash and is the perfect place to cook culinary delights and enjoy casual meals with your loved ones. The lower level is a true hidden gem, boasting additional bedrooms, a cozy sitting room and a spacious rec room with lookout windows that invite the beauty of the forest-like backyard inside. This updated home combines the best of both worlds - a serene retreat with a forest-like backdrop, yet conveniently close to all that Byron has to Offer.
Property Features
- Date Listed: Monday, September 23, 2024
- Virtual Tour: View Virtual Tour for 118 Somerset Road
- City: London
- Neighborhood: South K
- Major Intersection: Griffith to Somerset Road to dead end cul-de-sac
- Full Address: 118 Somerset Road, London, N6K 3M8, Ontario, Canada
- Kitchen: Eat-In Kitchen, Hardwood Floor
- Living Room: 2 Way Fireplace, Floor/Ceil Fireplace, Hardwood Floor
- Family Room: 2 Way Fireplace, Floor/Ceil Fireplace, Hardwood Floor
- Listing Brokerage: Century 21 First Canadian Corp - Disclaimer: The information contained in this listing has not been verified by Century 21 First Canadian Corp and should be verified by the buyer.

