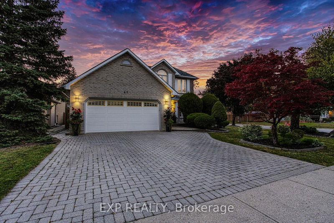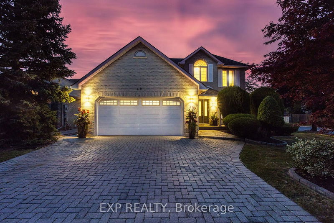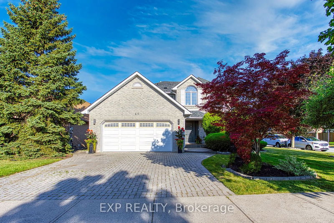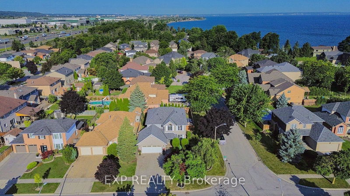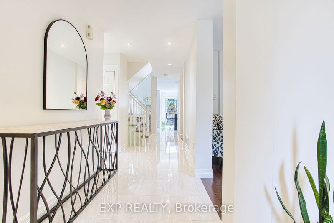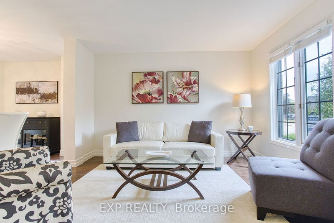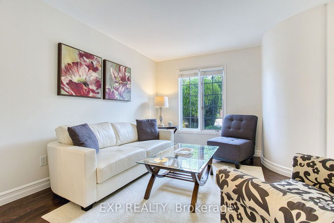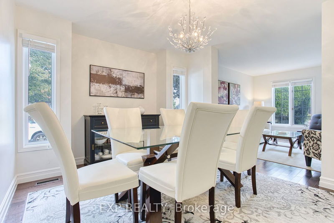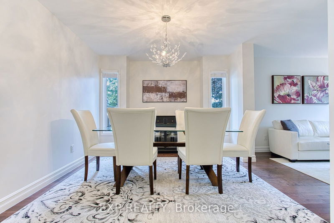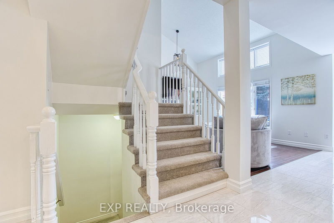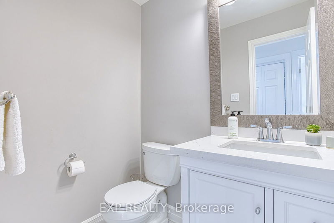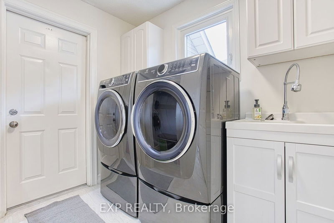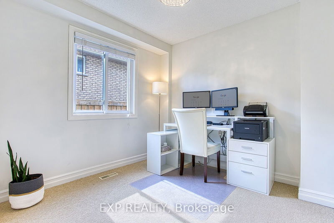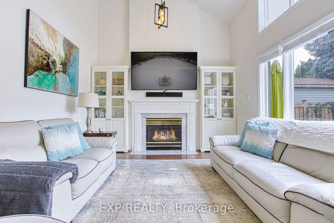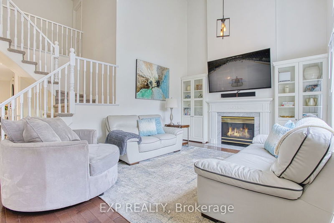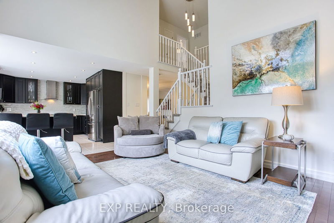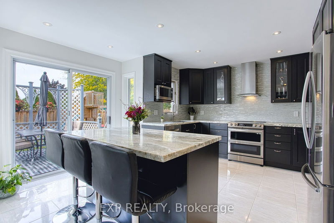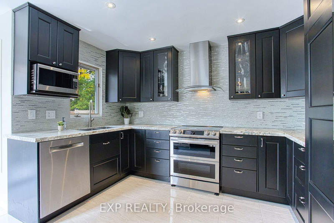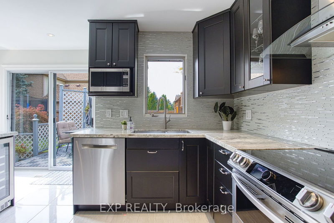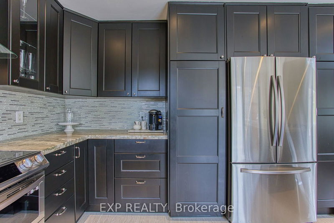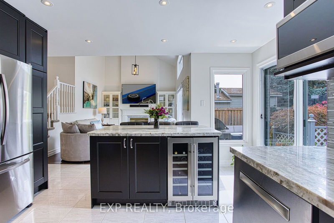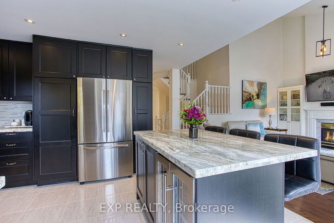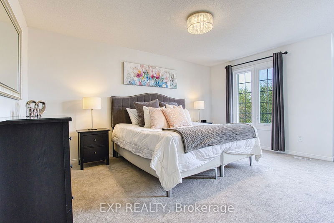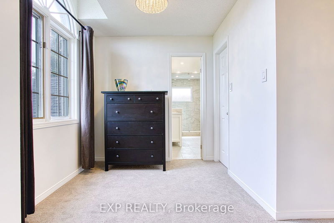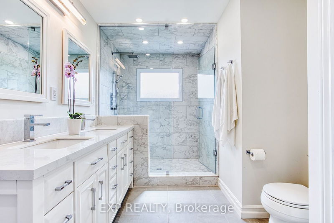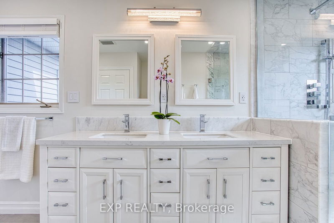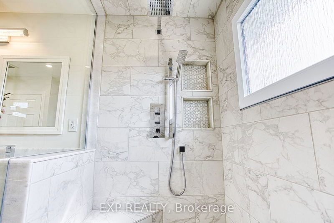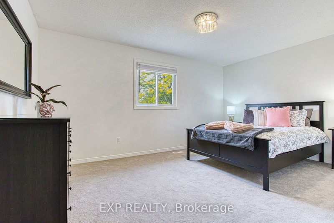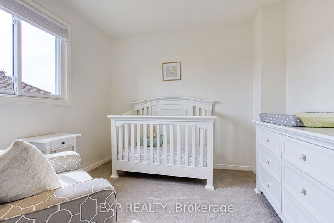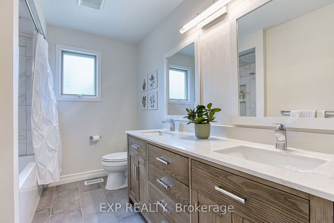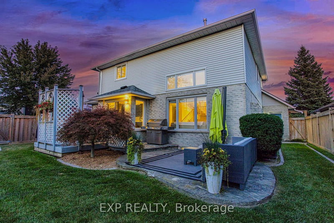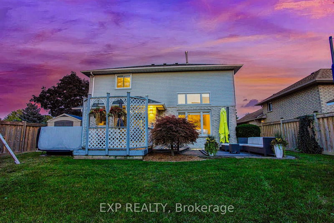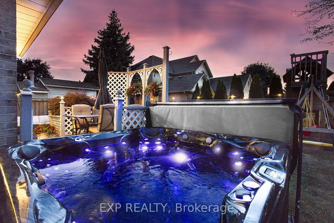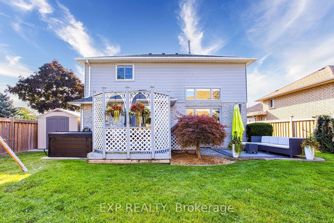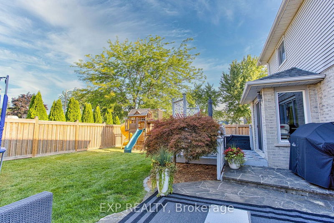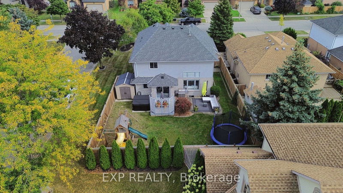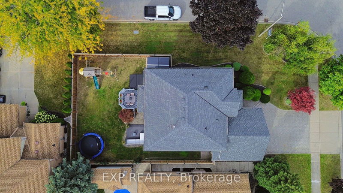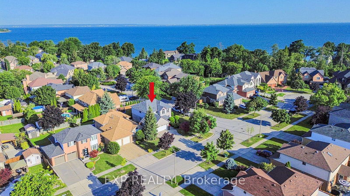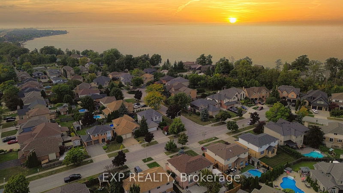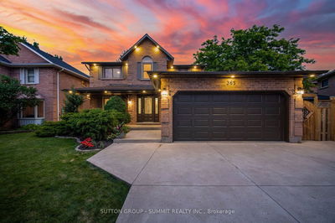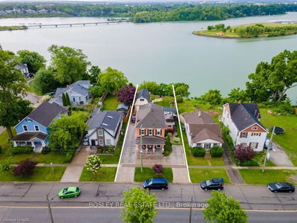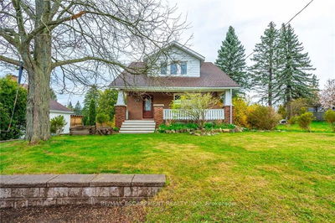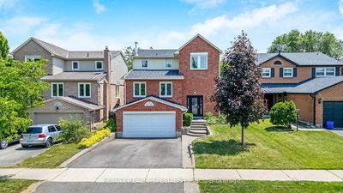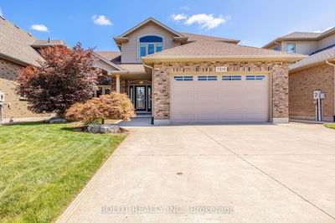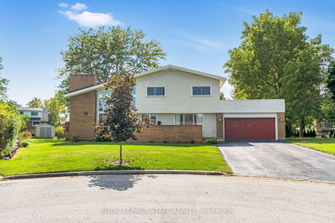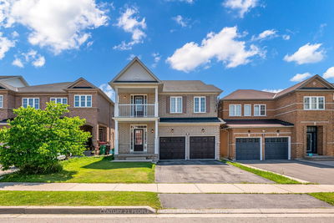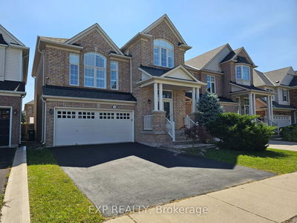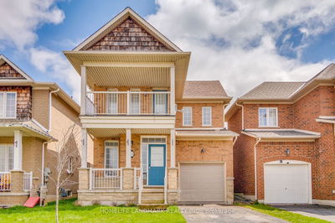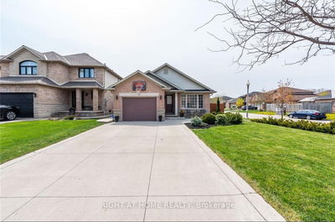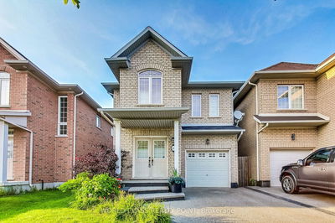Welcome to 40 Lido Drive in Stoney Creek, a stunning residence nestled in one of the area's most desirable neighborhoods. This immaculately kept home features 3 bedrooms and 2.5 bathrooms, all just recently renovated, providing a fresh and modern feel throughout. Additionally, there is an office on the main level that could easily be utilized as a bedroom, offering versatile living options. Situated on a prime corner lot, the property offers exceptional curb appeal and ample outdoor space. The fenced yard includes a charming stone patio, perfect for outdoor entertaining, gardening, or simply enjoying the serene surroundings. As you step inside, you'll be greeted by an abundance of natural light that floods the home. The spacious layout flows seamlessly from room to room, providing both comfort and functionality for everyday living. The living areas are beautifully designed, highlighted by a striking loft ceiling in the family room. Thoughtful touches and high-end finishes elevate the home's overall elegance, making it both inviting and sophisticated. The kitchen is equipped with modern appliances, ample counter space, and plenty of storage ideal for preparing meals and gathering with family and friends. One of the standout features of this home is the primary ensuite, which looks like it was pulled straight from the pages of a high-end magazine. This luxurious space offers a spa-like experience, complete with top-of-the-line fixtures, a spacious walk-in shower, and elegant finishes for the perfect retreat at the end of the day. Conveniently located near schools, parks, shopping, and dining options, 40 Lido Drive offers the perfect blend of suburban tranquility and urban convenience. Don't miss the opportunity to own this exceptional property in one of Stoney Creeks most sought-after locations!
Property Features
- Date Listed: Tuesday, September 24, 2024
- City: Hamilton
- Neighborhood: Stoney Creek
- Major Intersection: Winona Rd
- Living Room: Main
- Kitchen: Main
- Family Room: Main
- Listing Brokerage: Exp Realty - Disclaimer: The information contained in this listing has not been verified by Exp Realty and should be verified by the buyer.

