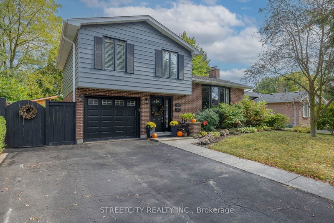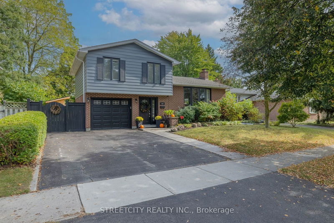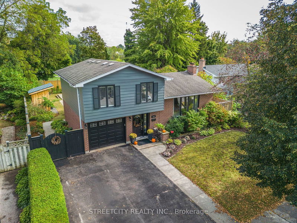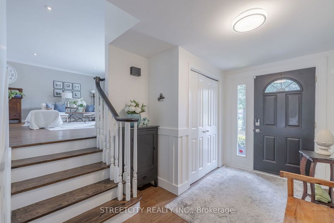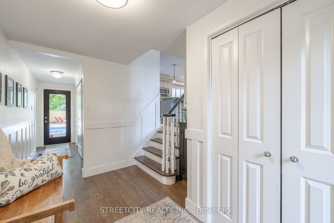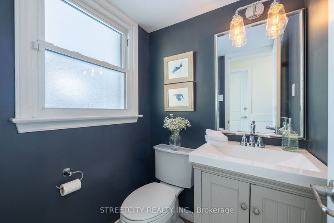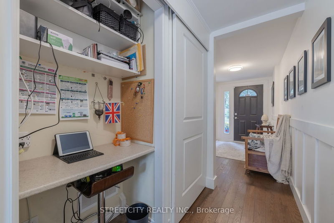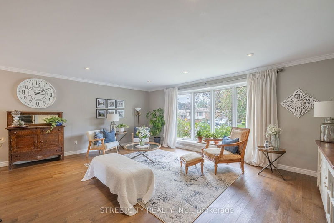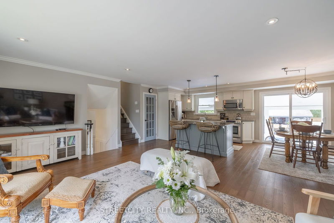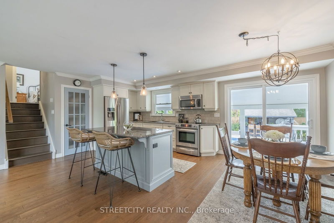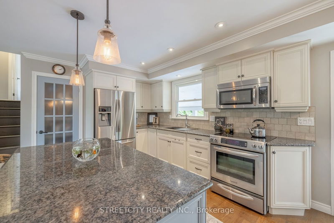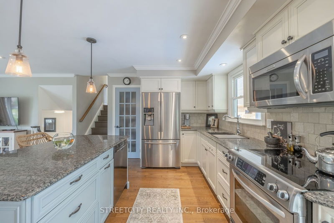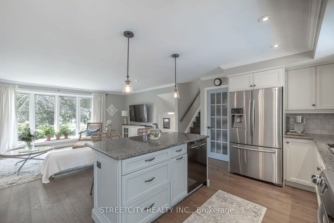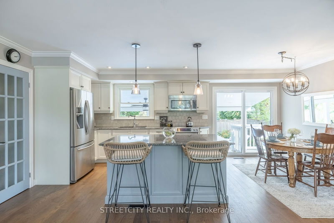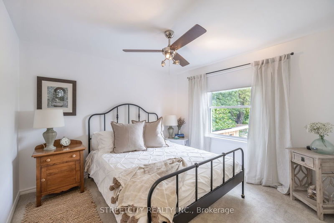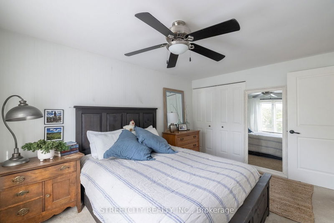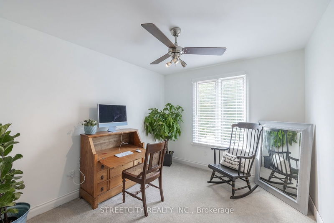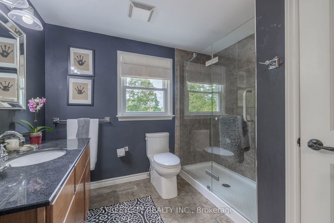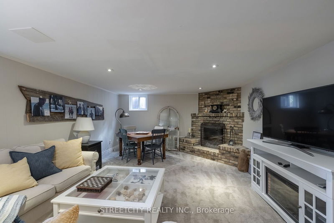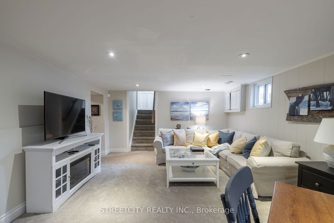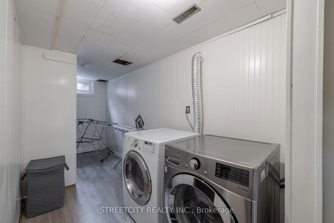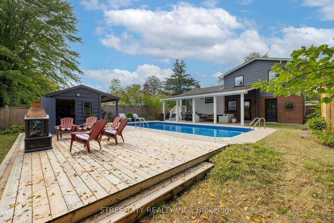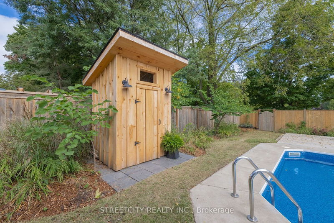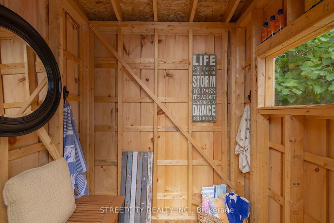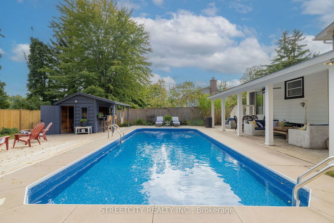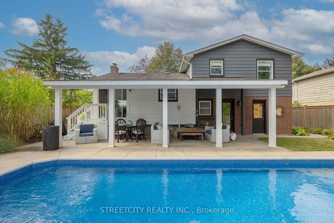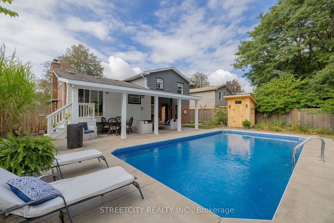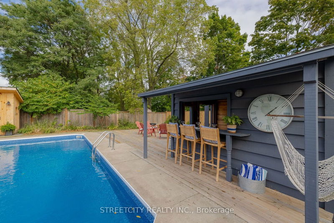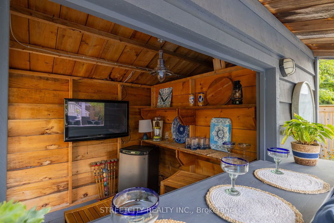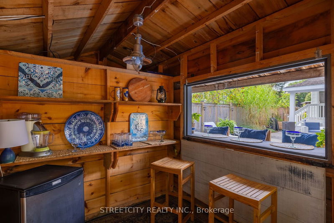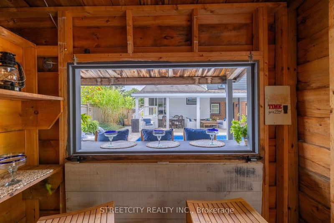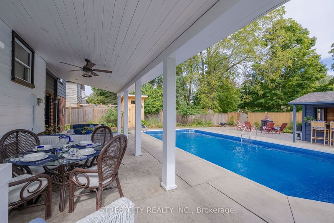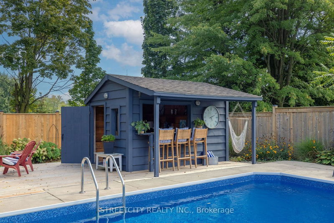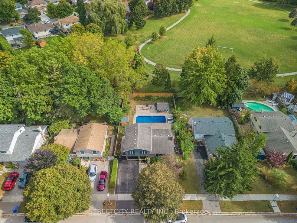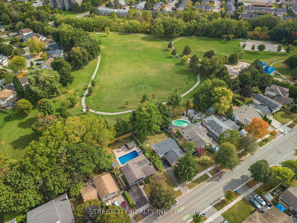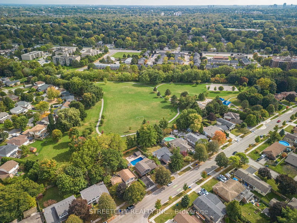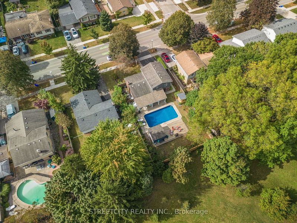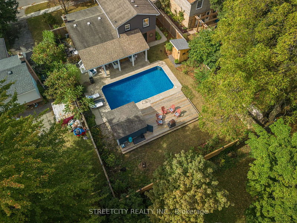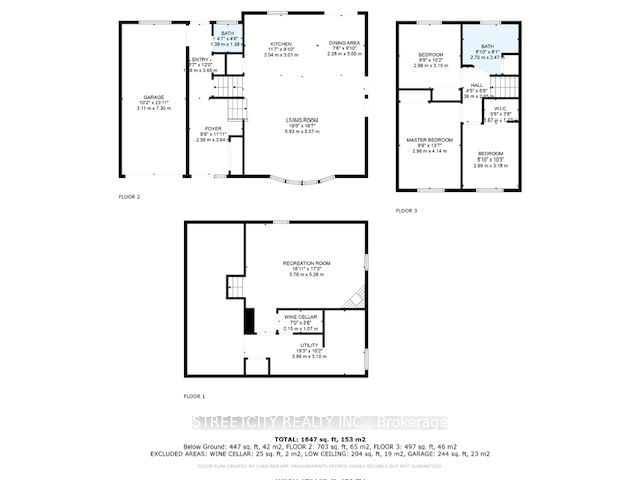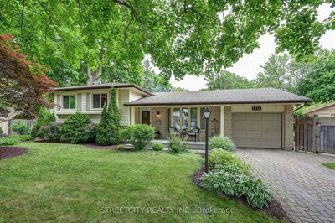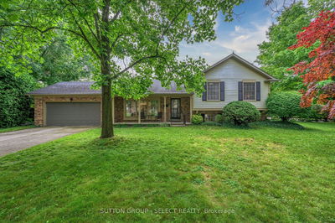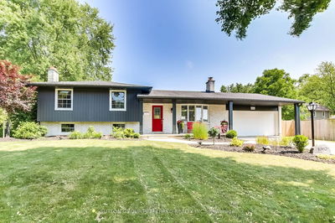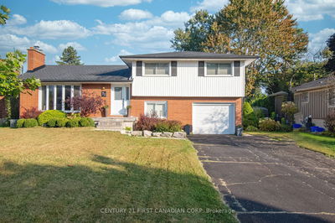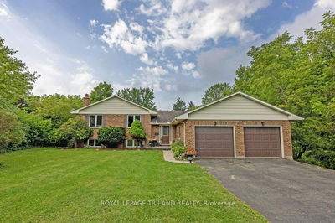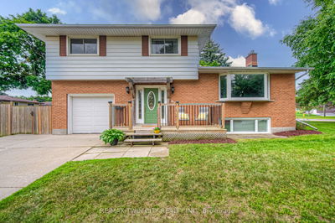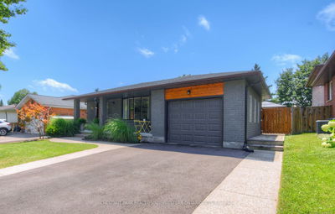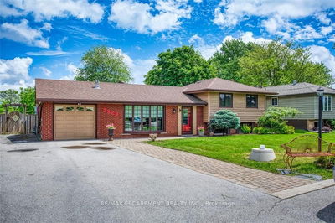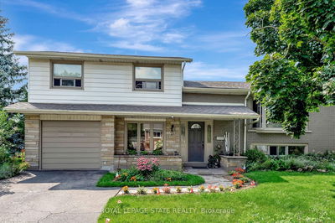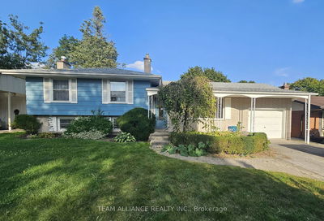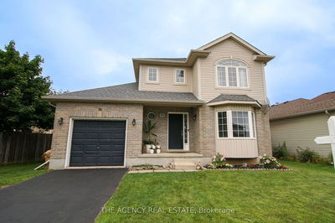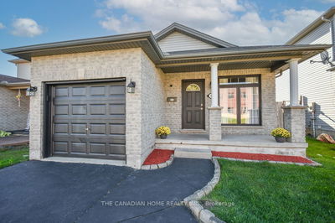Featuring attractive curb appeal, this tastefully updated and lovingly cared for 3 bedroom home is nestled in the heart of North London's sought after family friendly neighborhood. Close to excellent schools & all amenities, this beautiful home offers your own outdoor private paradise with a spectacular backyard design for both relaxation & entertainment. With over $150,000 spent in exterior upgrades, the backyard is outfitted with a stunning heated salt water inground pool, cabana/bar, charming wooden change house, expansive covered concrete patio with pot lights, deck, shed and picturesque landscape. Enjoy the peaceful privacy of this home with no real neighbors, as it backs onto Constitution park, providing easy access to nature right in your backyard along with a walking/bike path, playground, basketball courts & splash pad. Upon entering the home, the open concept main floor design is perfect for families who love to spend time together and entertain guests in style. The spacious bay window floods the room with abundant natural light. The newer kitchen features granite countertops and patio doors that open to the covered patio providing additional living space for enjoying 3 seasons of the year. Lower level is complete with a family room with wood burning fireplace, storage area & laundry room. Numerous upgrades include: back fence, pool liner & change house 24, pool pump & filter 23, renovated cabana & deck, fridge, & Bosch dishwasher 22, lower carpet & washer 21, patio door 20, roof, side fence & concrete covered patio 19, all interior doors, hardwood in foyer, stove & dryer 18.
Property Features
- Date Listed: Wednesday, September 25, 2024
- City: London
- Neighborhood: North C
- Major Intersection: Adelaide Street
- Full Address: 759 Grenfell Drive, London, N5X 2C4, Ontario, Canada
- Family Room: Main
- Kitchen: Main
- Listing Brokerage: Streetcity Realty Inc. - Disclaimer: The information contained in this listing has not been verified by Streetcity Realty Inc. and should be verified by the buyer.

