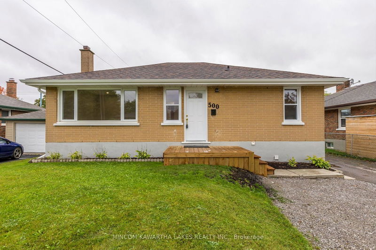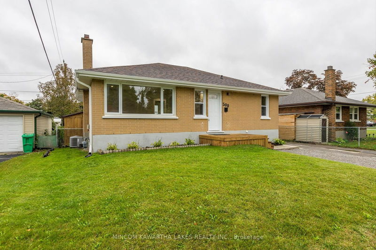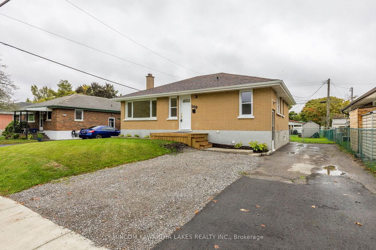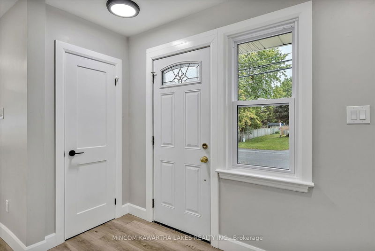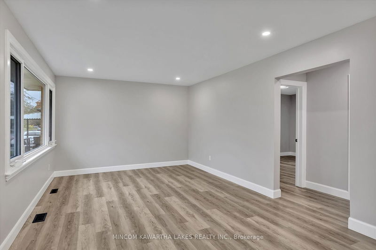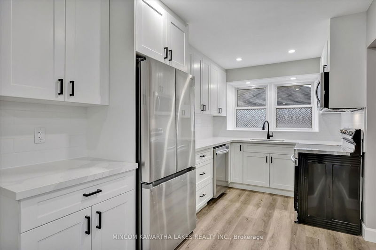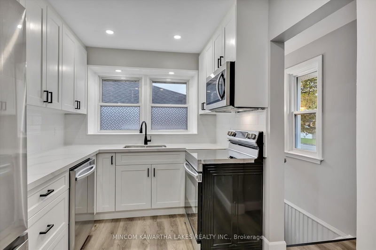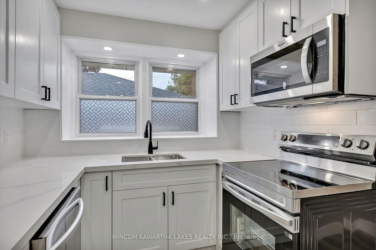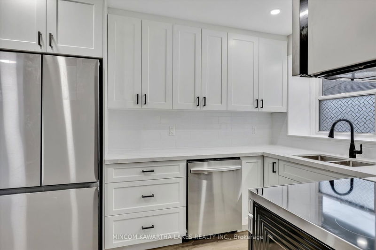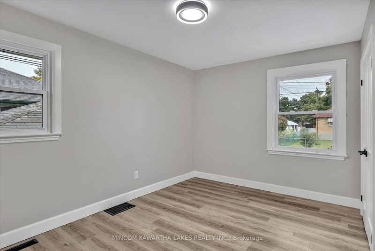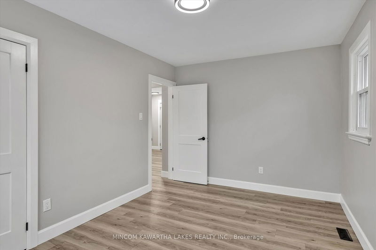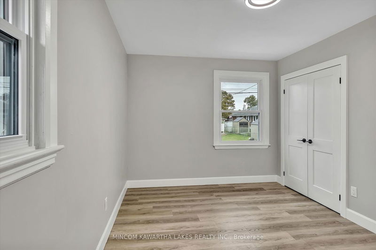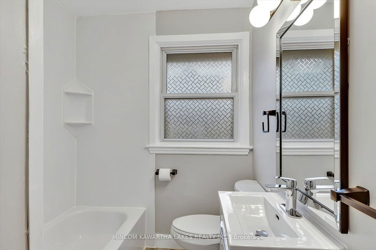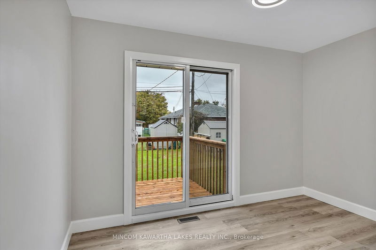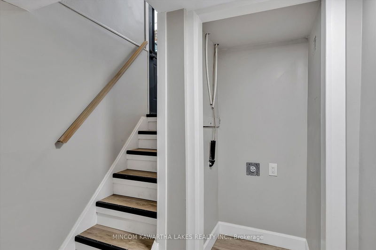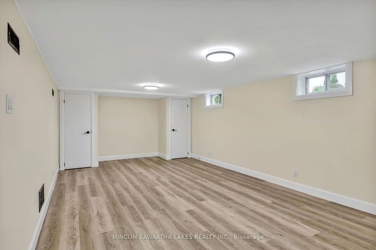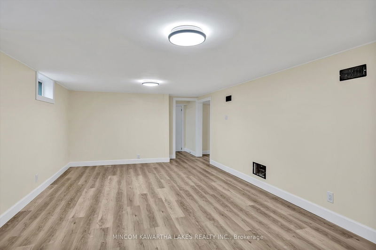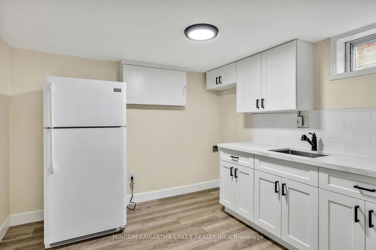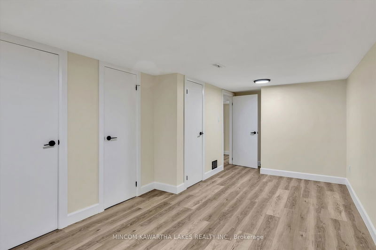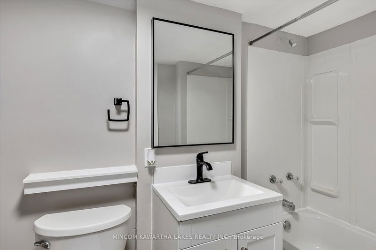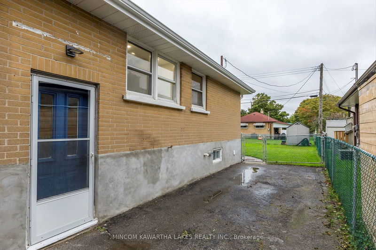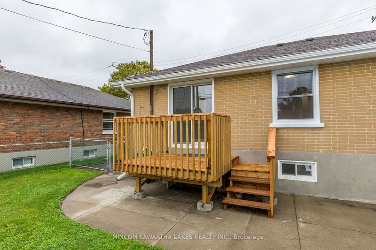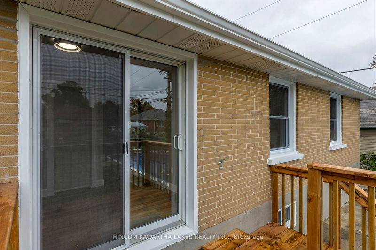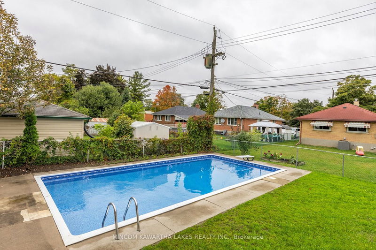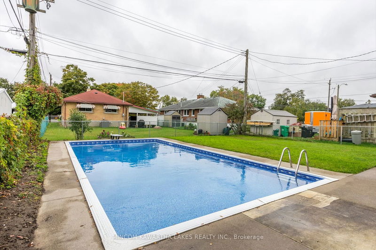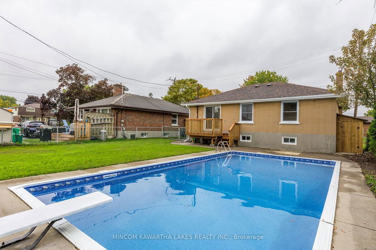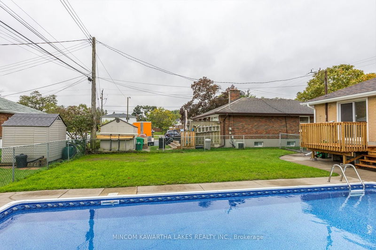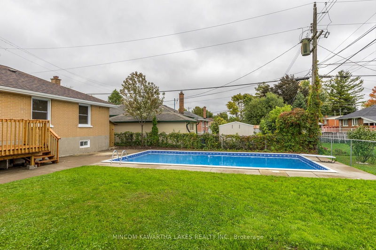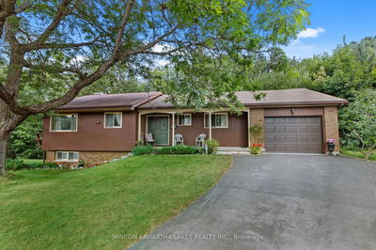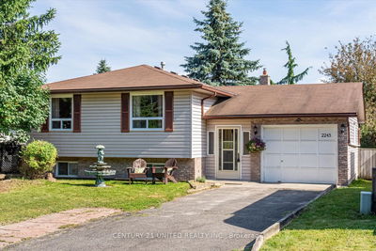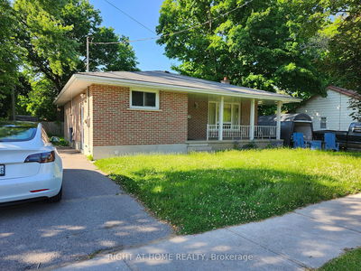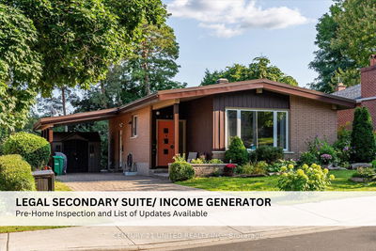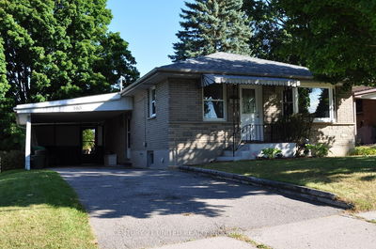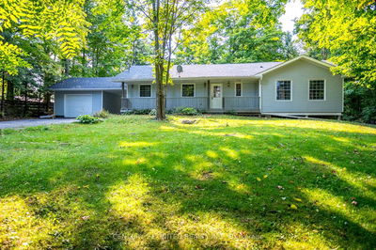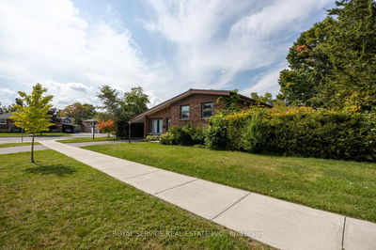Welcome to 500 Erskine Ave, an all-brick bungalow in Peterborough's desirable south-end. Enjoy the summer in your fully fenced backyard featuring a 16 x 32 inground pool (new liner 2024) and a patio area with a new deck, ideal for entertaining or relaxing. Inside, you'll find modern luxury vinyl plank flooring throughout, a well-equipped kitchen with an over-the-range microwave, built-in dishwasher, spacious side-by-side fridge and new quartz counter-tops (2024). With parking for 3 vehicles and a separate side entrance leading to a fully finished basement, this home offers great in-law suite potential, complete with washer/dryer hookups. Stay comfortable year-round with forced-air gas heating and central air conditioning. This home boasts recent extensive upgrades throughout, which include most new windows, newer shingles, all new flooring, 2 upgraded 4-pc baths, new full main floor kitchen, lower level kitchenette with quartz counter-tops, central air 2022, high efficiency gas furnace 2024, upgraded hydro panel 2024. Don't miss your chance to own this move-in-ready gem! Immediate possession available.
Property Features
- Date Listed: Wednesday, September 25, 2024
- Virtual Tour: View Virtual Tour for 500 Erskine Avenue
- City: Peterborough
- Neighborhood: Otonabee
- Major Intersection: Crawford Dr to Erskine Ave
- Full Address: 500 Erskine Avenue, Peterborough, K9J 5T4, Ontario, Canada
- Living Room: Main
- Kitchen: Main
- Kitchen: Bsmt
- Listing Brokerage: Mincom Kawartha Lakes Realty Inc. - Disclaimer: The information contained in this listing has not been verified by Mincom Kawartha Lakes Realty Inc. and should be verified by the buyer.

