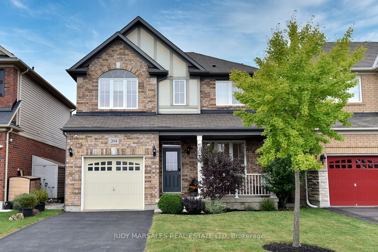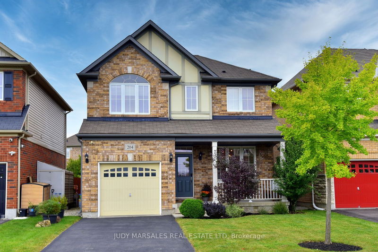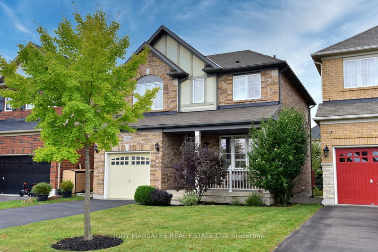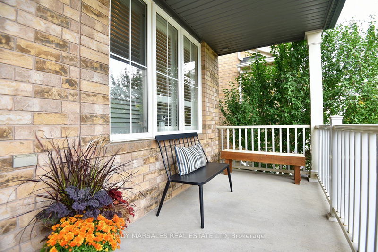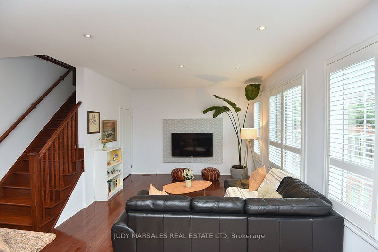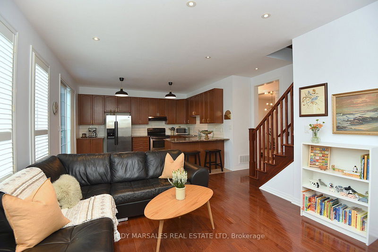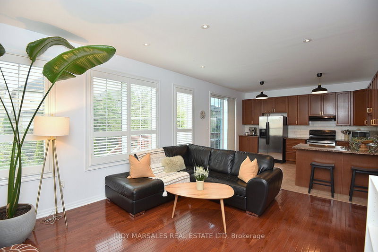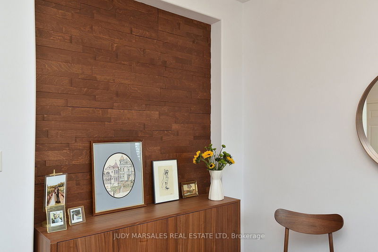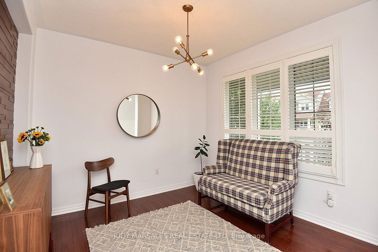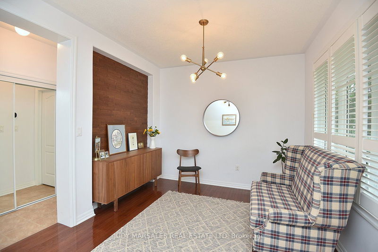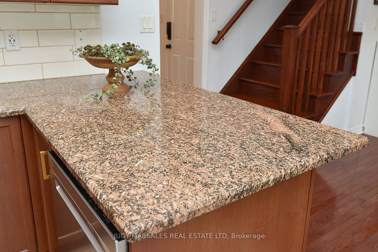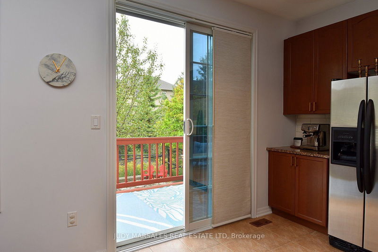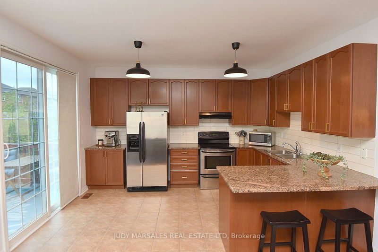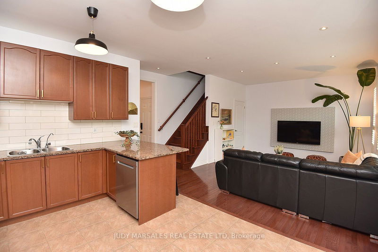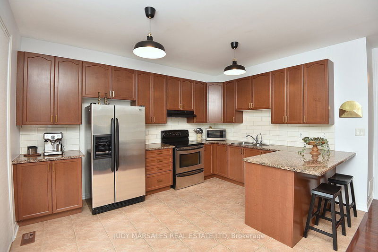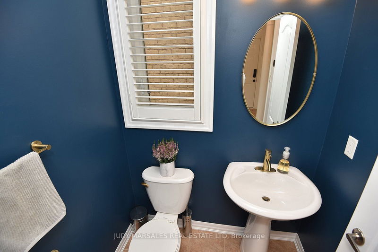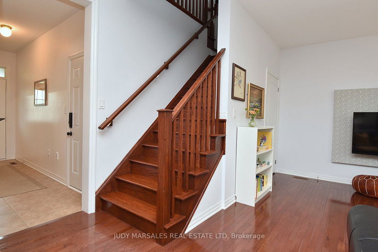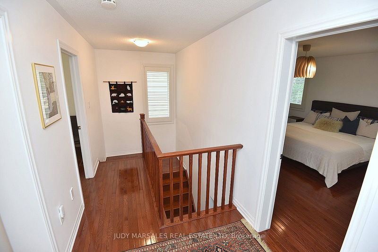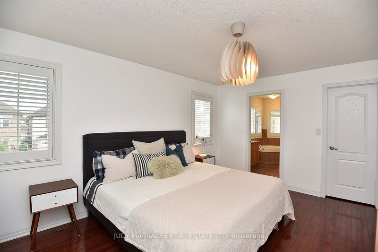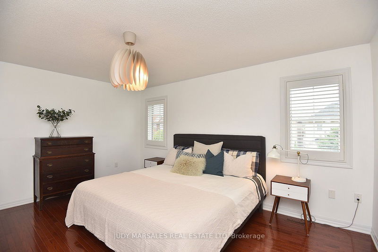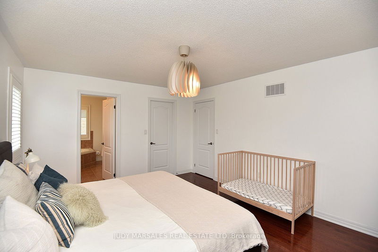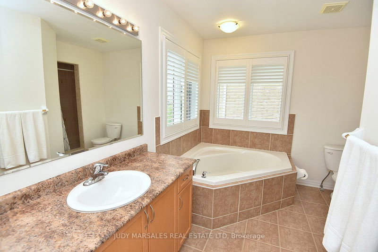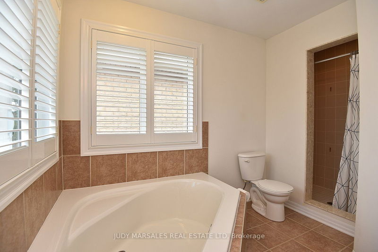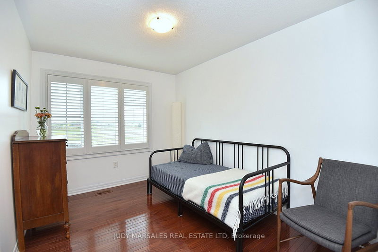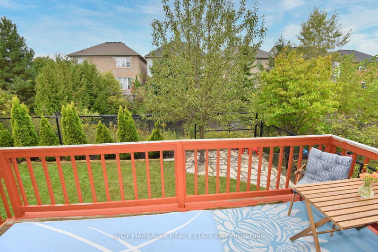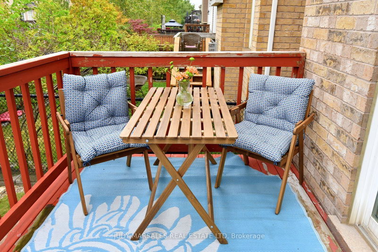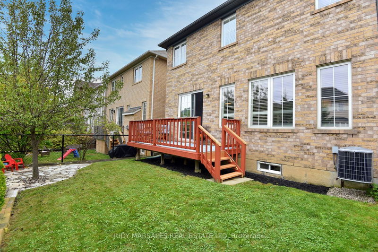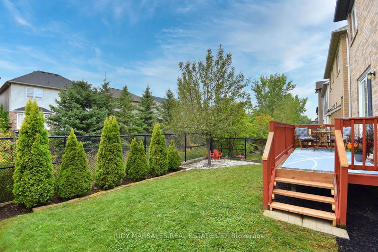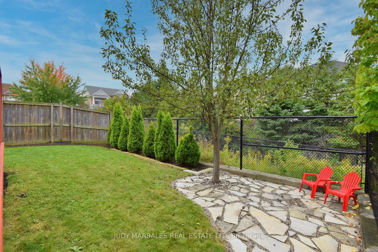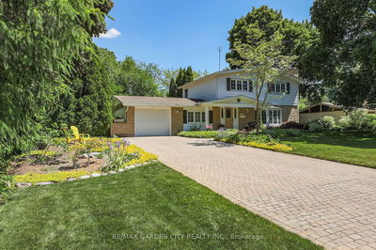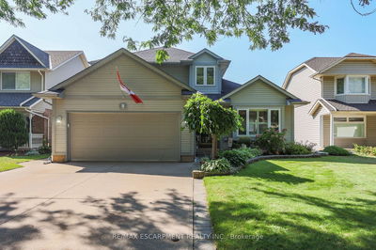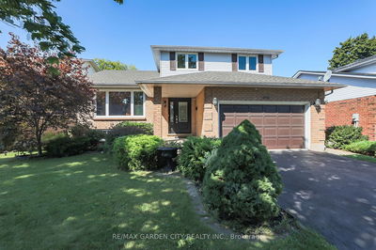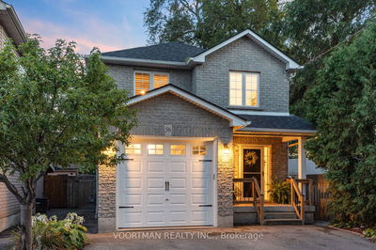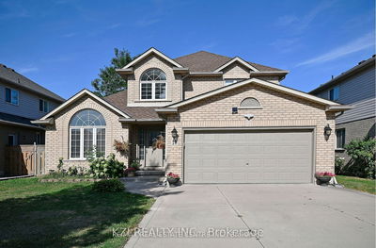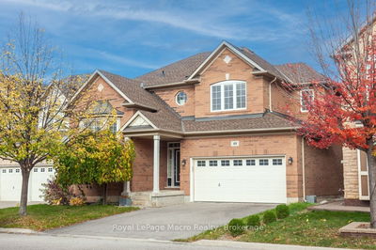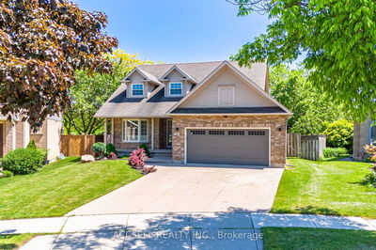Welcome to 204 Montreal Circle, nestled in a family friendly neighbourhood. This lovely 2 storey home offers an open concept main floor layout with 9ft ceilings, a well appointed eat-in kitchen with a breakfast bar, a spacious living room, dining room as well as a 2 pc powder room. The upper level offers large primary bedroom with a walk-in closet & ensuite. The upper level also boasts a full bathroom, laundry room & 2 additional bedrooms. You will find California shutters and hardwood flooring throughout. There is a water filtration system and a covered front porch! All this just steps away from Lake Vista Park that overlooks Lake Ontario and also close proximity to Fifty Point Conservation Area with beach access. Quick and easy access to QEW, shopping, schools, and much more! Come see just how close you could be to Niagara wine country! RSA
Property Features
- Date Listed: Wednesday, September 25, 2024
- Virtual Tour: View Virtual Tour for 204 Montreal Circle
- City: Hamilton
- Neighborhood: Winona Park
- Full Address: 204 Montreal Circle, Hamilton, L8E 0C6, Ontario, Canada
- Living Room: Main
- Kitchen: Main
- Listing Brokerage: Judy Marsales Real Estate Ltd - Disclaimer: The information contained in this listing has not been verified by Judy Marsales Real Estate Ltd and should be verified by the buyer.

